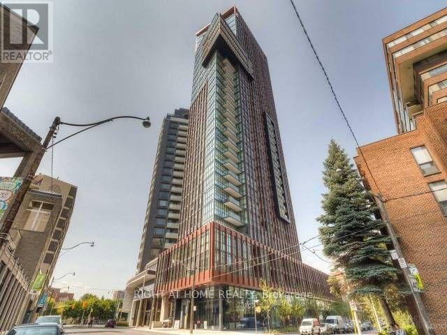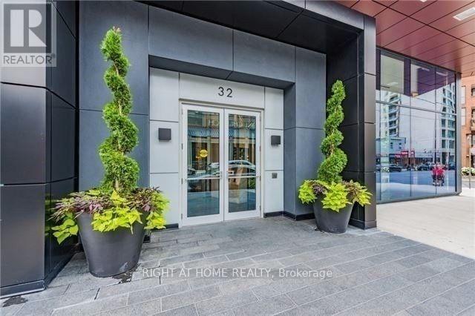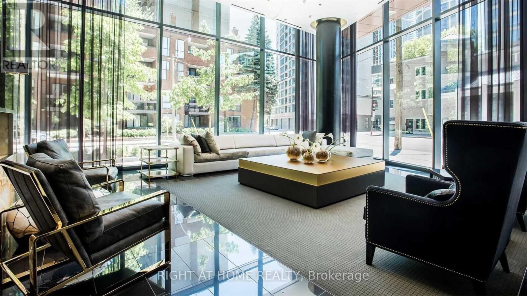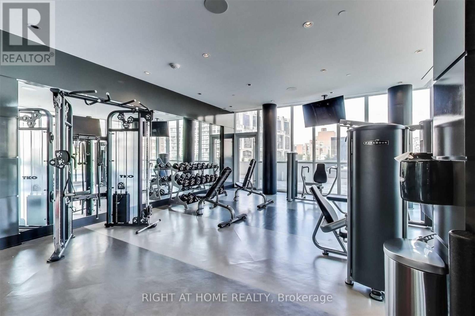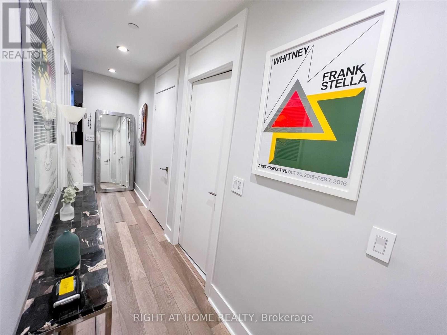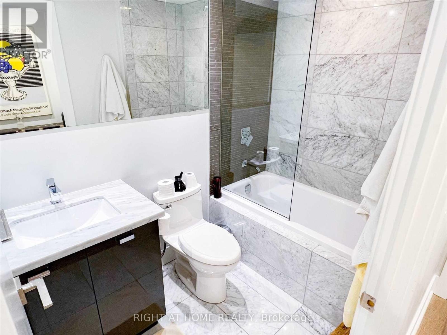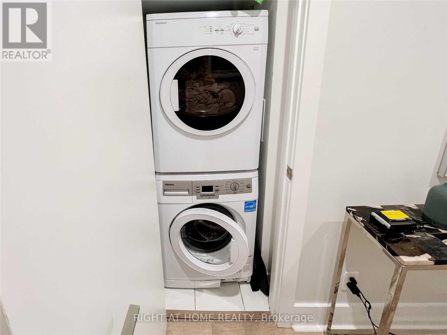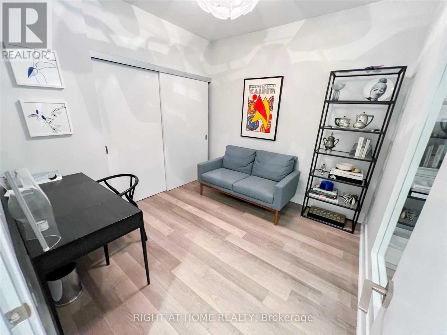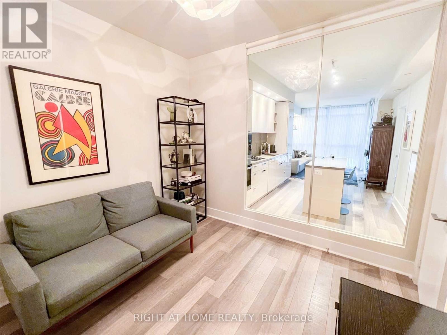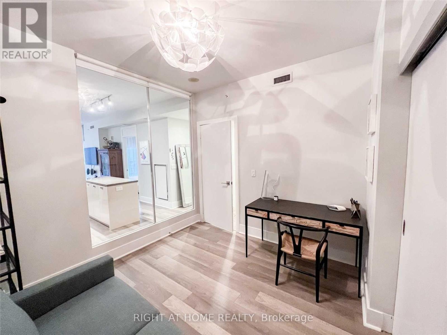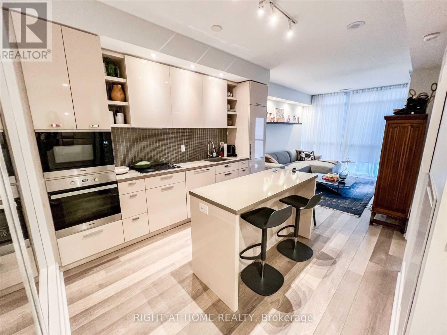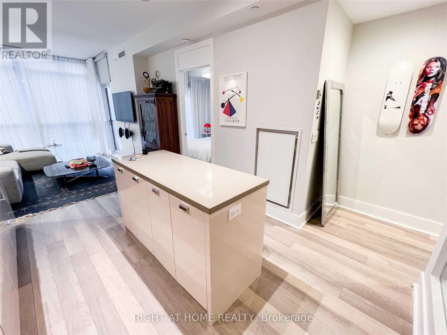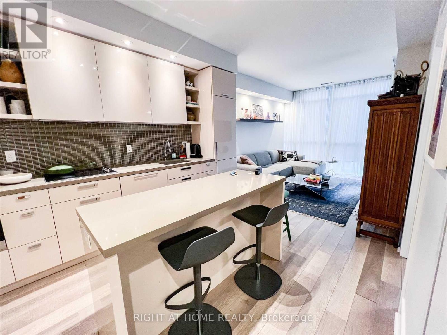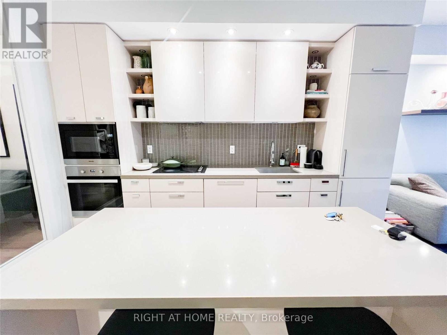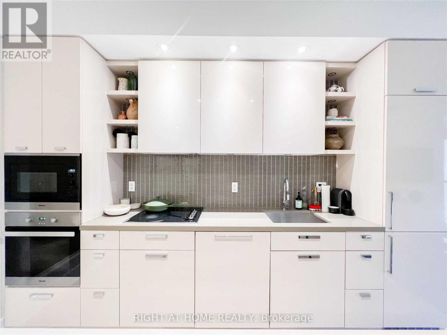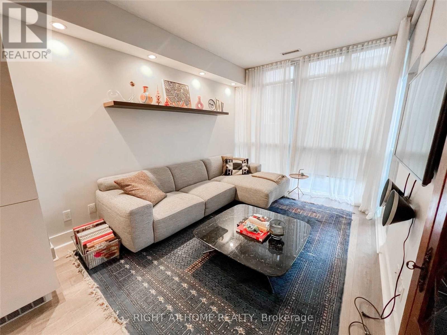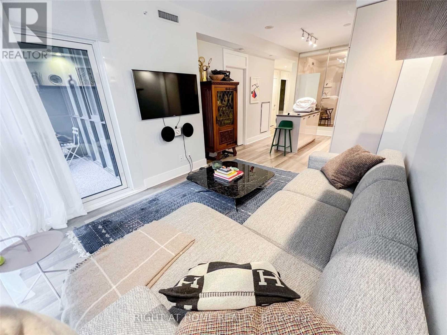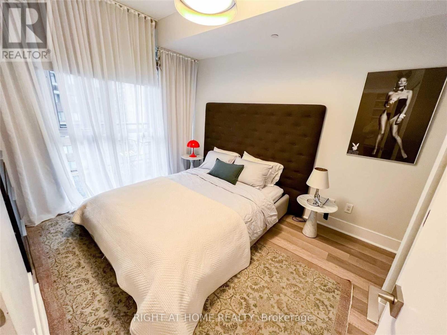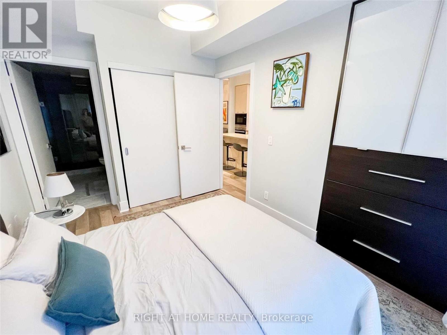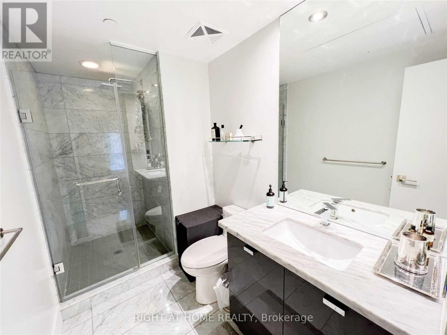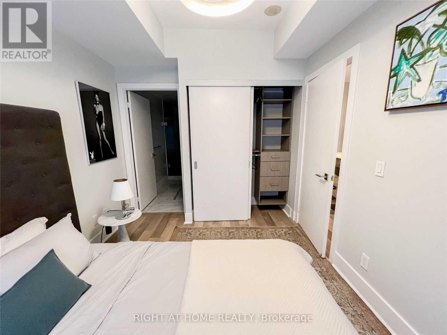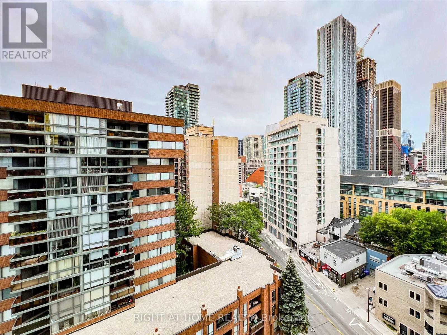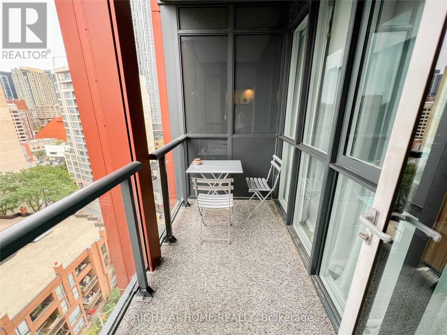1106 - 32 Davenport Road Toronto, Ontario M5R 0B5
2 Bedroom
2 Bathroom
700 - 799 sqft
Central Air Conditioning
Forced Air
$3,350 Monthly
The Yorkville "Luxury" In The Heart Of Most Prestigious Neighborhood. Very Bright 2 Bedroom / 2 Baths 780 Sq Ft Plus Balcony, 1 Locker Included. Miele Stainless Steel Appliances, Luxury Modern Finishes, Floor To Ceiling Windows. Luxury Amenities: Elegant Lobby, 24H Concierge, Exercise + Yoga Rooms, Indoor "Spa" Pool, Steam Rooms, Large Rooftop Oasis With Bbq Area (5th Floor), Party Room With Billiards, Dining/Board Room! Steps To The Finest Shopping, Cafes (id:60365)
Property Details
| MLS® Number | C12479615 |
| Property Type | Single Family |
| Community Name | Annex |
| CommunityFeatures | Pets Allowed With Restrictions |
| Features | Balcony |
Building
| BathroomTotal | 2 |
| BedroomsAboveGround | 2 |
| BedroomsTotal | 2 |
| Amenities | Security/concierge, Exercise Centre, Party Room, Storage - Locker |
| Appliances | Dishwasher, Dryer, Microwave, Stove, Washer, Window Coverings, Refrigerator |
| BasementType | None |
| CoolingType | Central Air Conditioning |
| ExteriorFinish | Brick |
| FlooringType | Hardwood |
| HeatingFuel | Natural Gas |
| HeatingType | Forced Air |
| SizeInterior | 700 - 799 Sqft |
| Type | Apartment |
Parking
| Underground | |
| Garage |
Land
| Acreage | No |
Rooms
| Level | Type | Length | Width | Dimensions |
|---|---|---|---|---|
| Ground Level | Living Room | 3.96 m | 3.08 m | 3.96 m x 3.08 m |
| Ground Level | Dining Room | 3.75 m | 3.11 m | 3.75 m x 3.11 m |
| Ground Level | Kitchen | 3.75 m | 3.11 m | 3.75 m x 3.11 m |
| Ground Level | Primary Bedroom | 3.63 m | 2.74 m | 3.63 m x 2.74 m |
| Ground Level | Bedroom 2 | 3.17 m | 3.08 m | 3.17 m x 3.08 m |
| Ground Level | Foyer | 3.69 m | 1.13 m | 3.69 m x 1.13 m |
https://www.realtor.ca/real-estate/29027135/1106-32-davenport-road-toronto-annex-annex
Inna Gutnik-Pessine
Broker
Right At Home Realty
1396 Don Mills Rd Unit B-121
Toronto, Ontario M3B 0A7
1396 Don Mills Rd Unit B-121
Toronto, Ontario M3B 0A7

