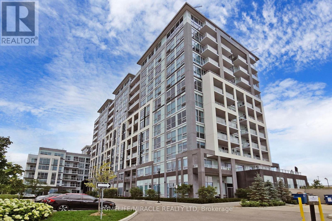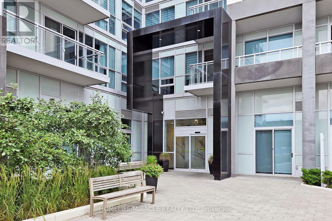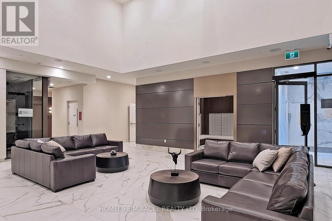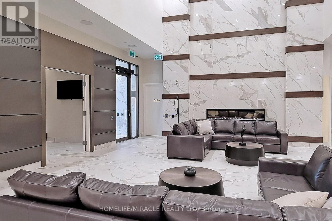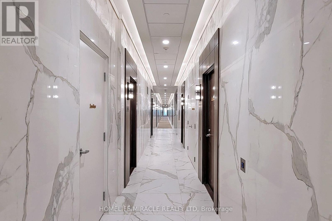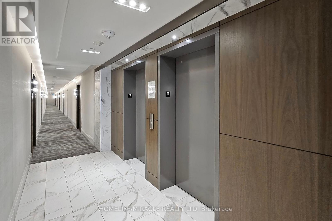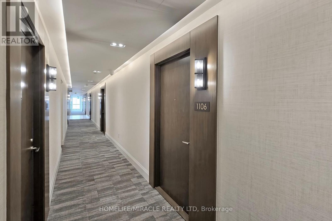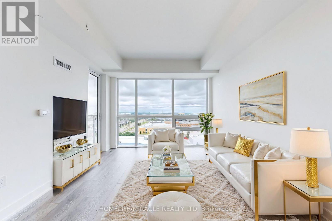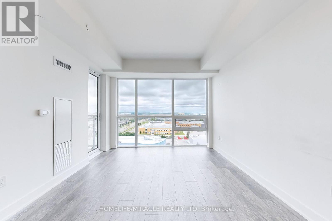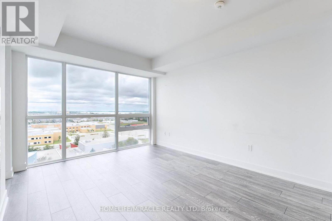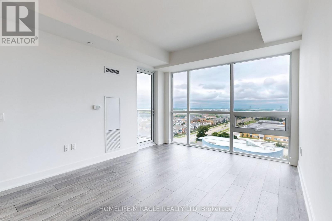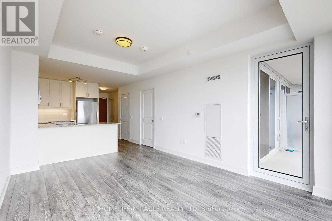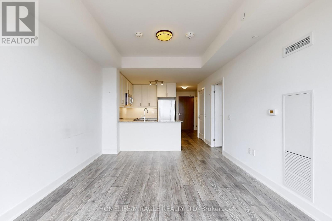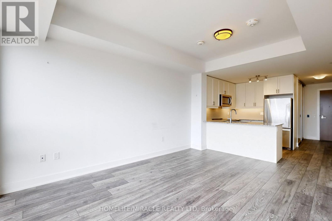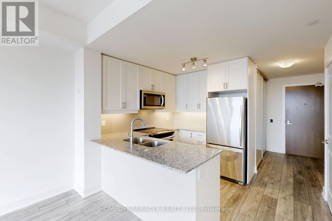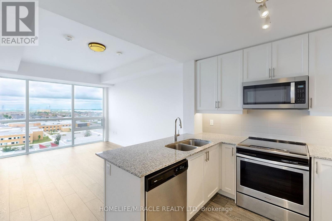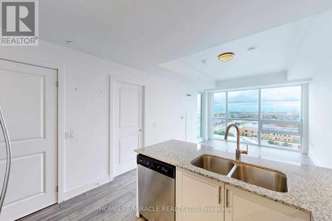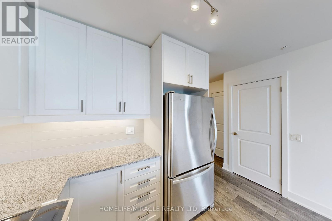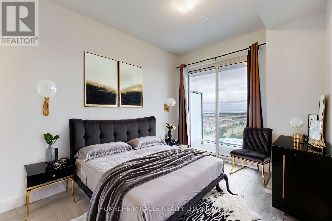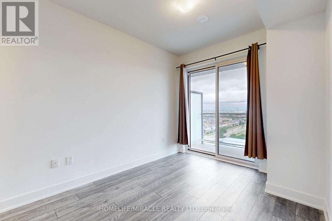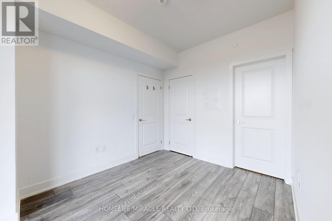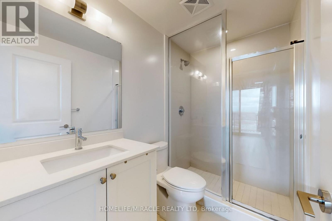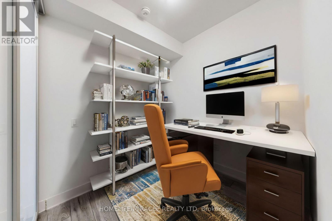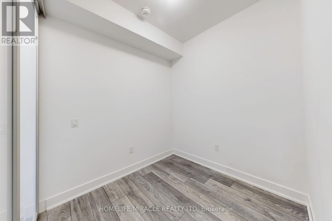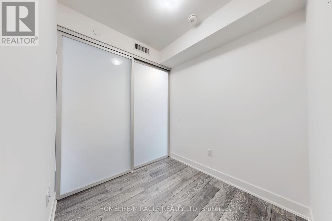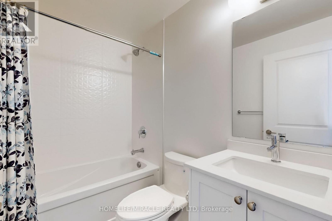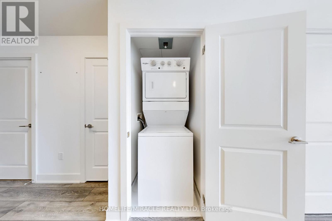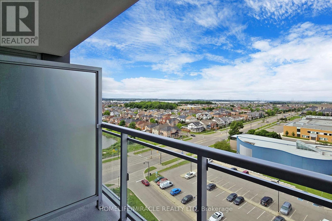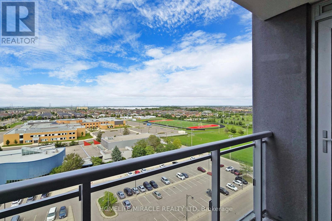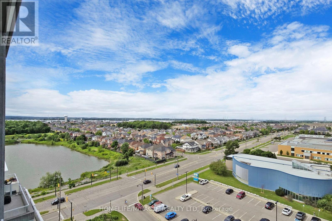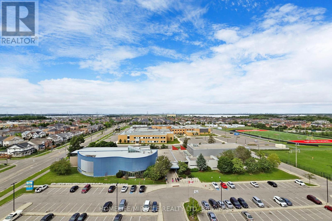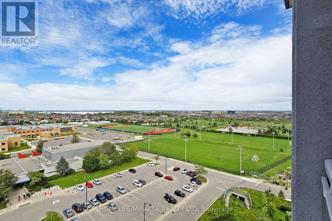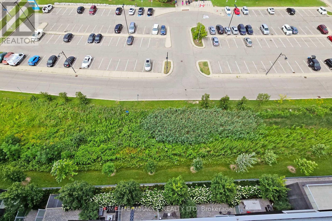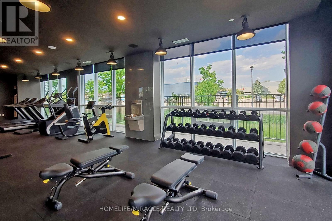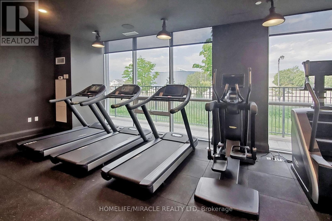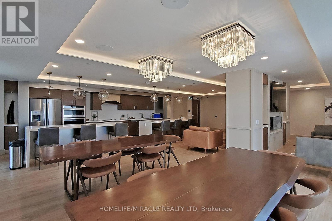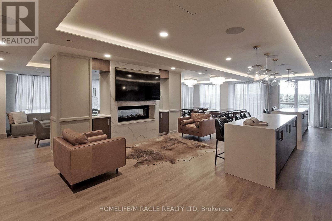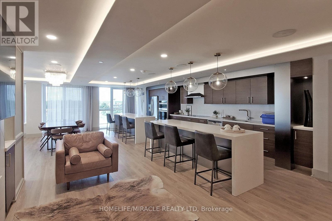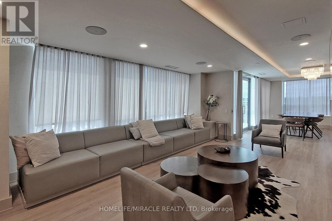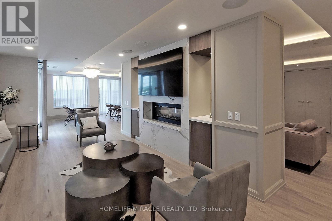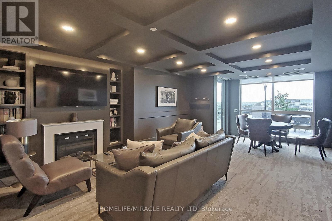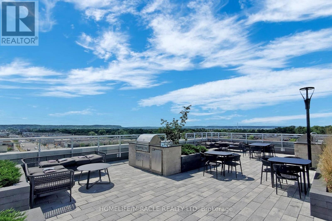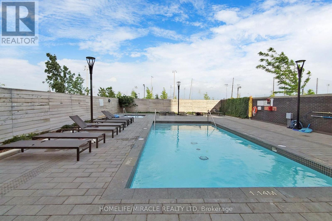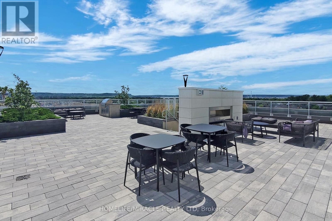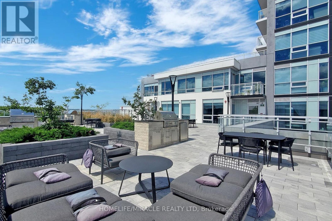1106 - 1050 Main Street E Milton, Ontario L9T 9M3
$519,900Maintenance, Common Area Maintenance, Insurance, Parking
$553.36 Monthly
Maintenance, Common Area Maintenance, Insurance, Parking
$553.36 MonthlyOne Of The Best Valued Condo In Milton!!! Gorgeous 1 Br + Den (Or 2nd Br) With 2 Full Bathrooms Located On 11th Floor With Unobstructed Eastern Views In Modern State Of The Art Condo Building. Bright, Spacious, Modern Unit With Unobstructed Views, Floor To Ceiling Windows, 9' Ceilings and Laminate Floors Throughout. Primary Bedroom With 3-Peice Ensuite Bathroom, Closet and Walk-Out To Open Balcony. Good Size Den Which Is Perfect For Home Office. Modern Kitchen With White Cabinets, Granite Counters and Stainless Steel Appliances. Open Concept Combined Living & Dining Room. Condo Comes With 1 Underground Parking & 1 Locker. Resort-Like Amenities Include Outdoor Pool, Roof-Top Patio, Amazing Gym Facilities, Guest Suites, Security, Visitor Parking, 24 Hrs Concierge, Pet Spa, Outdoor Pool, Outdoor BBQ Terrace. Located Directly Beside The Milton Centre For The Arts, Lions Sports Park, Milton Leisure Centre, Library & Shops. Close Proximity To Hwy 401, Steps To G.O Station & 15 Minutes To Kelso Conservation Area/Glen Eden Skiing. (id:60365)
Property Details
| MLS® Number | W12483122 |
| Property Type | Single Family |
| Community Name | 1029 - DE Dempsey |
| AmenitiesNearBy | Park, Public Transit, Schools |
| CommunityFeatures | Pets Allowed With Restrictions, Community Centre |
| Features | Balcony, Carpet Free |
| ParkingSpaceTotal | 1 |
| PoolType | Outdoor Pool |
Building
| BathroomTotal | 2 |
| BedroomsAboveGround | 1 |
| BedroomsBelowGround | 1 |
| BedroomsTotal | 2 |
| Age | 0 To 5 Years |
| Amenities | Security/concierge, Exercise Centre, Party Room, Visitor Parking, Storage - Locker |
| Appliances | Dishwasher, Dryer, Stove, Washer, Refrigerator |
| BasementType | None |
| CoolingType | Central Air Conditioning |
| ExteriorFinish | Concrete |
| FlooringType | Laminate |
| HeatingFuel | Natural Gas |
| HeatingType | Forced Air |
| SizeInterior | 600 - 699 Sqft |
| Type | Apartment |
Parking
| Underground | |
| Garage |
Land
| Acreage | No |
| LandAmenities | Park, Public Transit, Schools |
Rooms
| Level | Type | Length | Width | Dimensions |
|---|---|---|---|---|
| Flat | Living Room | 4.7 m | 3.4 m | 4.7 m x 3.4 m |
| Flat | Dining Room | 4.7 m | 3.4 m | 4.7 m x 3.4 m |
| Flat | Kitchen | 2.6 m | 2.34 m | 2.6 m x 2.34 m |
| Flat | Primary Bedroom | 3.66 m | 2.75 m | 3.66 m x 2.75 m |
| Flat | Den | 2.26 m | 2.19 m | 2.26 m x 2.19 m |
Omer Malik
Broker
1339 Matheson Blvd E.
Mississauga, Ontario L4W 1R1

