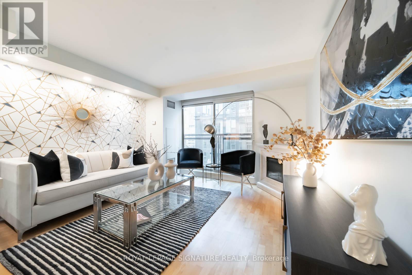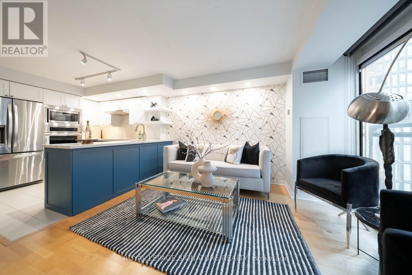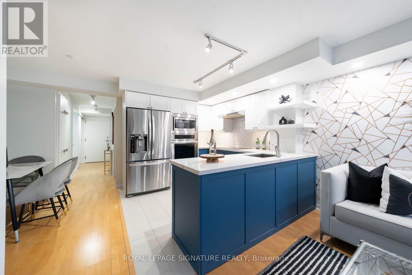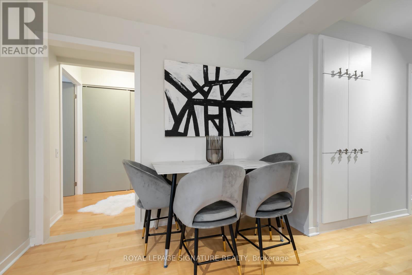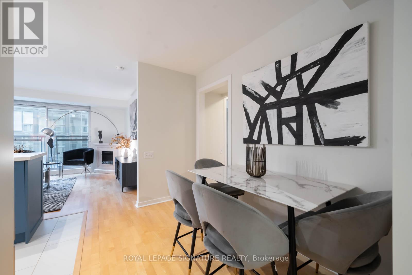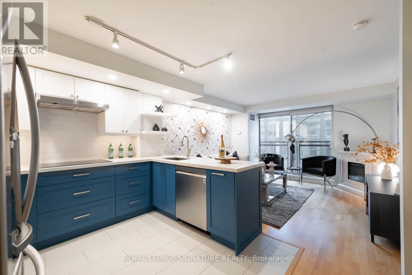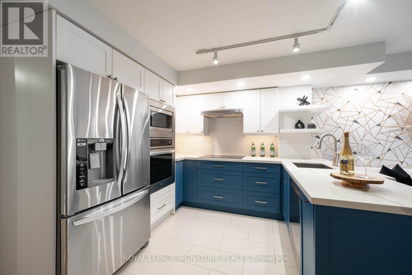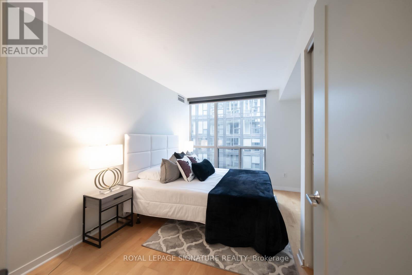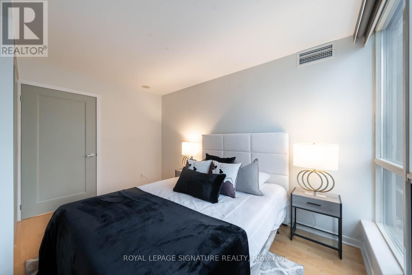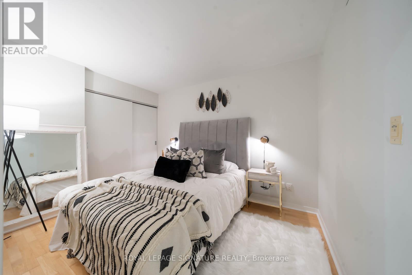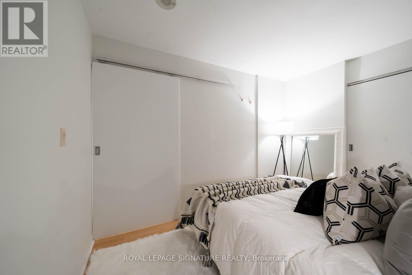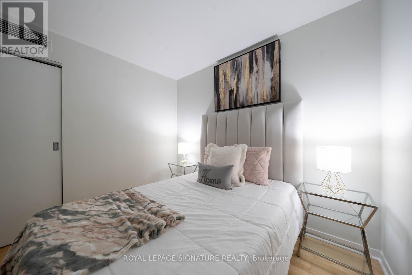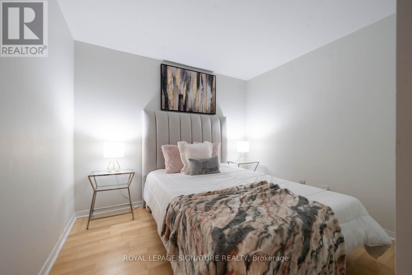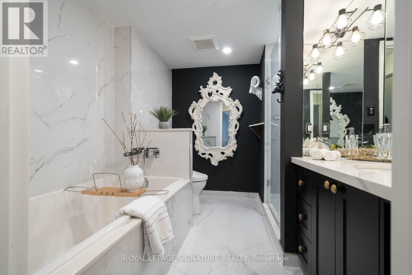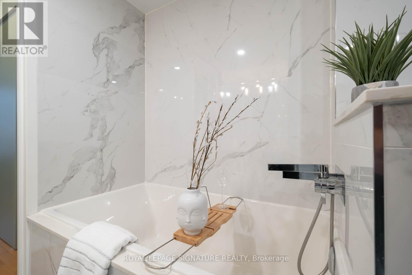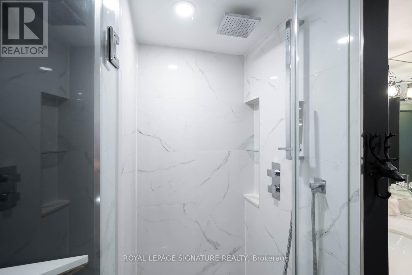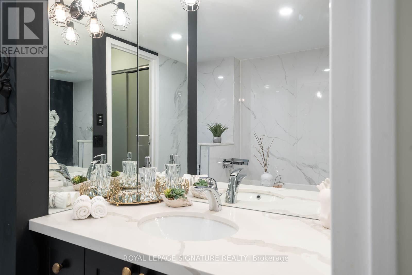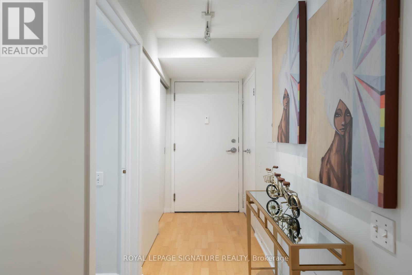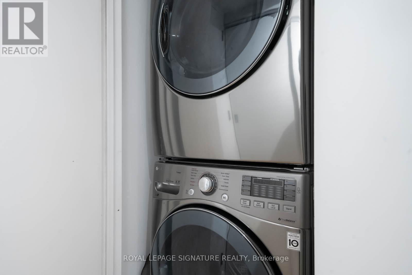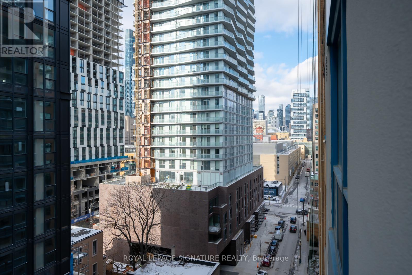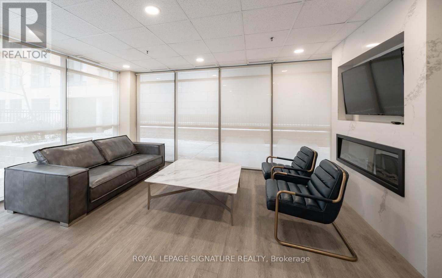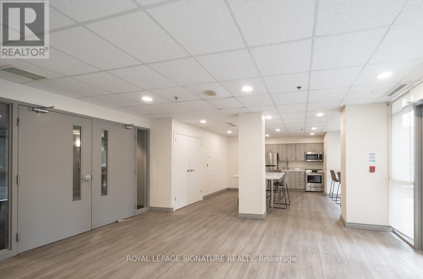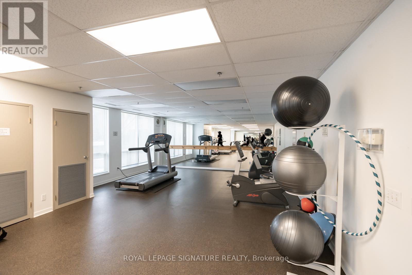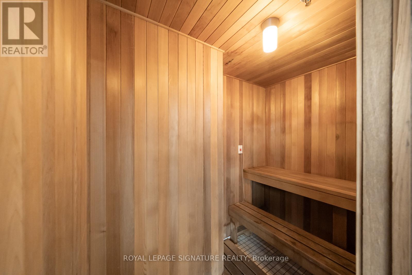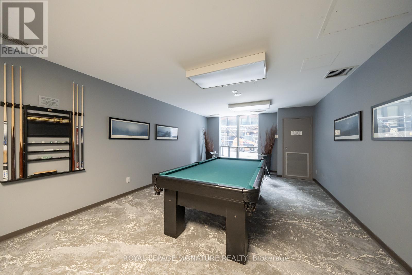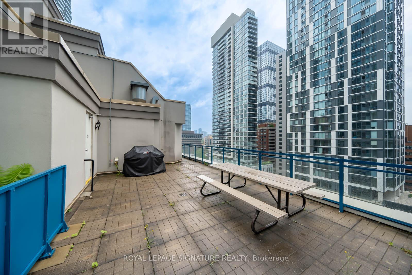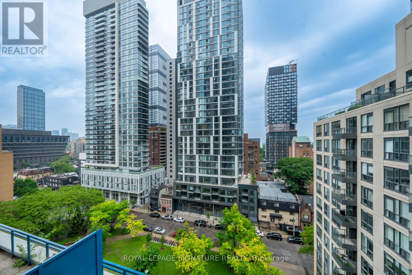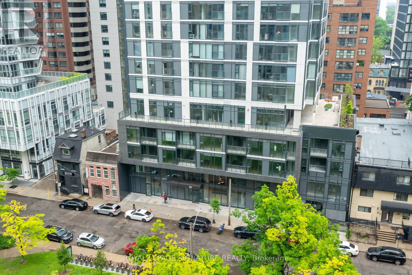1105 - 75 Dalhousie Street Toronto, Ontario M5B 2R9
$769,900Maintenance, Heat, Electricity, Water, Common Area Maintenance, Insurance, Parking
$965.42 Monthly
Maintenance, Heat, Electricity, Water, Common Area Maintenance, Insurance, Parking
$965.42 MonthlyLargest 2 bedroom plus den layout in the building , featuring an open-concept design with distinct dining and living areas. The den can be used as the third bedroom. It comfortably fits a double bed and has private closet space. This renovated, turnkey corner unit offers over 900 sq ft in a prime downtown Toronto location, just steps from TMU, U of T, and the Toronto Eaton Centre. The spacious floor plan is ideal for entertaining and everyday living, with a renovated kitchen featuring quartz countertops, stainless steel appliances, and ample cabinet storage. The upgraded 4-piece bathroom includes a quartz countertop and a modern finish. Floor-to-ceiling windows and a Juliette balcony bring in abundant natural light. Throughout the unit, you'll find generous closet space, a pantry,and well-planned storage. All-inclusive maintenance fees cover AC, heat, hydro, and water, offering exceptional value. One parking spot is included, a rare bonus in this central location. (id:60365)
Property Details
| MLS® Number | C12584460 |
| Property Type | Single Family |
| Community Name | Church-Yonge Corridor |
| AmenitiesNearBy | Hospital, Park, Public Transit, Schools |
| CommunityFeatures | Pets Allowed With Restrictions |
| Features | Balcony, Carpet Free |
| ParkingSpaceTotal | 1 |
Building
| BathroomTotal | 1 |
| BedroomsAboveGround | 2 |
| BedroomsBelowGround | 1 |
| BedroomsTotal | 3 |
| Amenities | Security/concierge, Exercise Centre, Recreation Centre, Party Room, Visitor Parking, Fireplace(s) |
| Appliances | Oven - Built-in, Blinds, Cooktop, Dishwasher, Dryer, Microwave, Oven, Range, Washer, Window Coverings, Refrigerator |
| BasementType | None |
| CoolingType | Central Air Conditioning |
| ExteriorFinish | Brick |
| FireProtection | Security Guard, Monitored Alarm |
| FireplacePresent | Yes |
| FlooringType | Laminate |
| HeatingFuel | Natural Gas |
| HeatingType | Forced Air |
| SizeInterior | 900 - 999 Sqft |
| Type | Apartment |
Parking
| Underground | |
| Garage |
Land
| Acreage | No |
| LandAmenities | Hospital, Park, Public Transit, Schools |
Rooms
| Level | Type | Length | Width | Dimensions |
|---|---|---|---|---|
| Main Level | Living Room | 3.57 m | 3.86 m | 3.57 m x 3.86 m |
| Main Level | Dining Room | 2.77 m | 1.88 m | 2.77 m x 1.88 m |
| Main Level | Kitchen | 3.15 m | 2.8 m | 3.15 m x 2.8 m |
| Main Level | Primary Bedroom | 3.84 m | 3.09 m | 3.84 m x 3.09 m |
| Main Level | Bedroom 2 | 3.42 m | 2.65 m | 3.42 m x 2.65 m |
| Main Level | Den | 2.9 m | 3.09 m | 2.9 m x 3.09 m |
| Main Level | Bathroom | 2.67 m | 2.58 m | 2.67 m x 2.58 m |
Rana Forutan Sabzevary
Salesperson
8 Sampson Mews Suite 201 The Shops At Don Mills
Toronto, Ontario M3C 0H5


