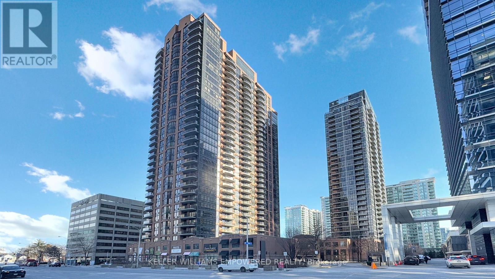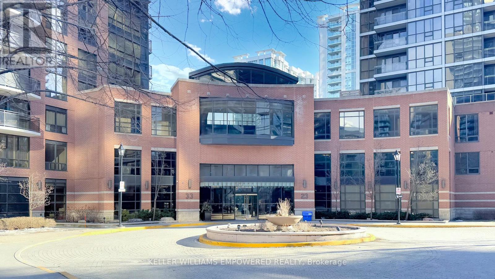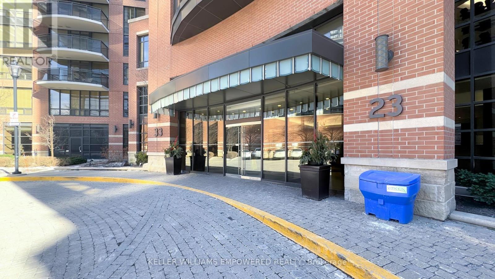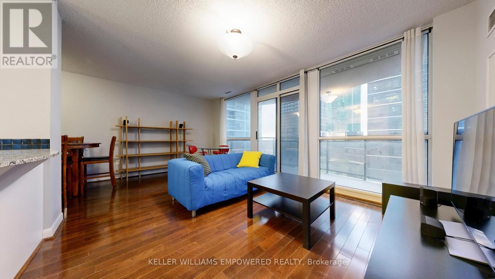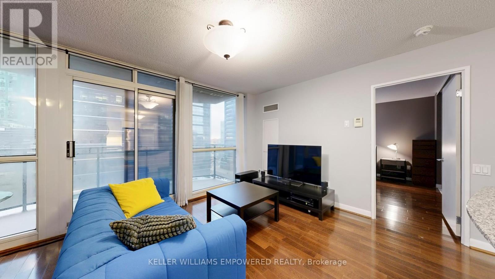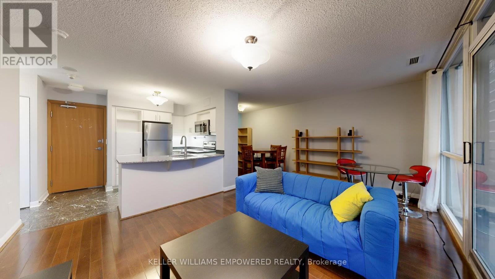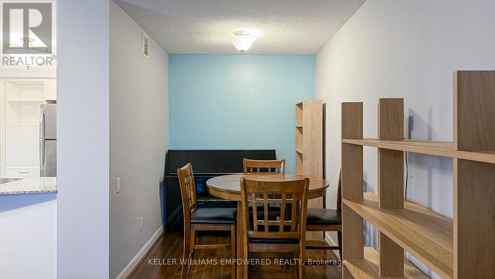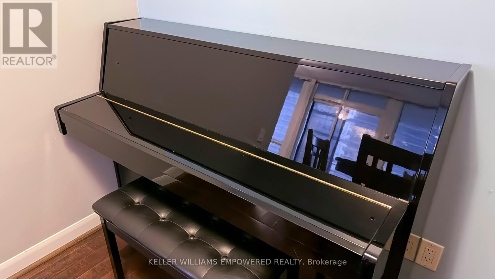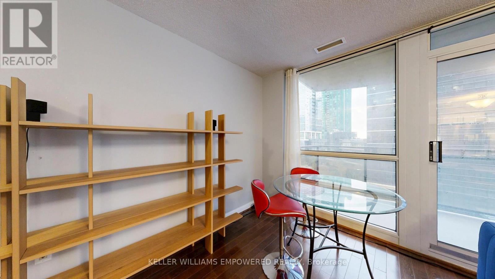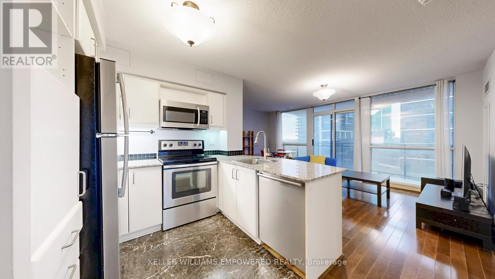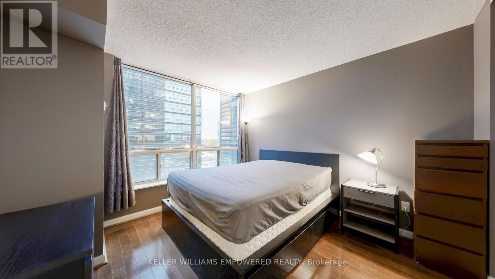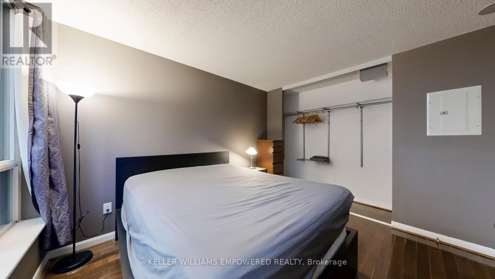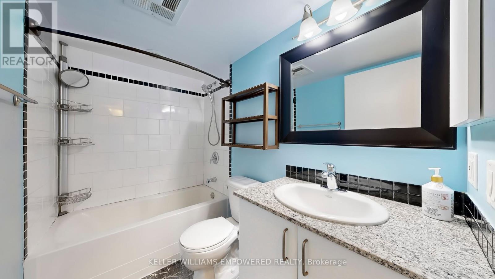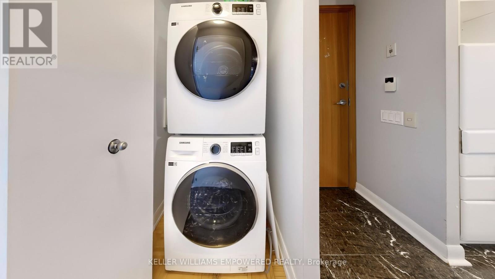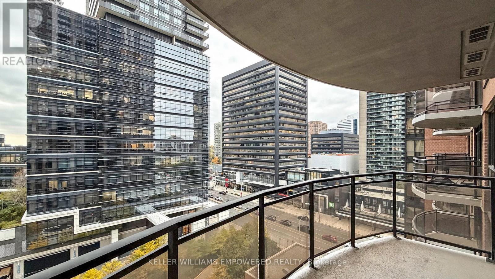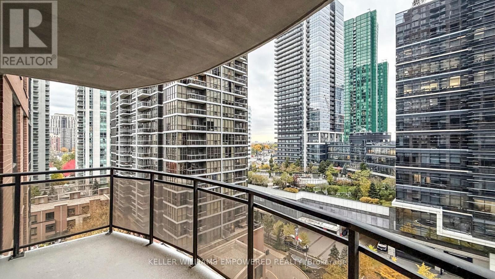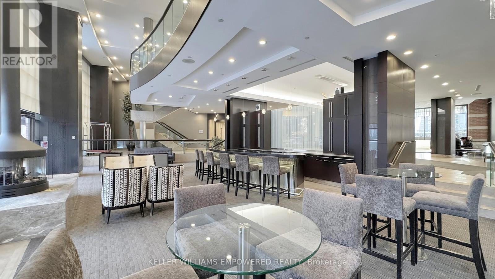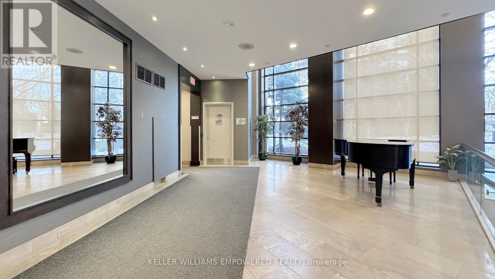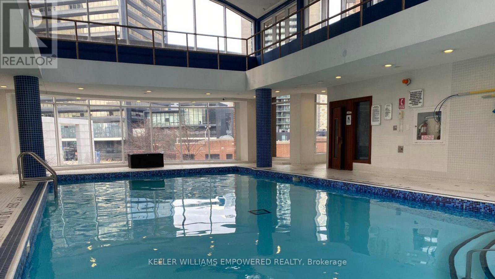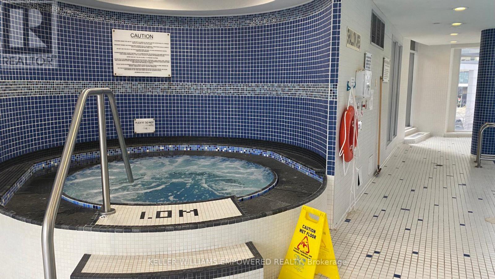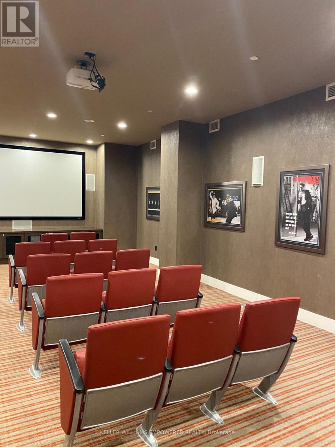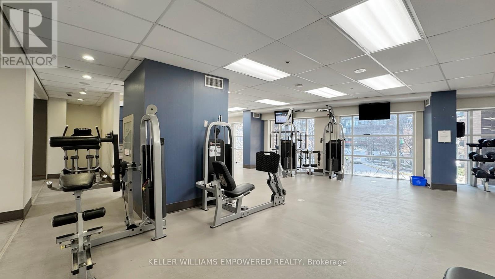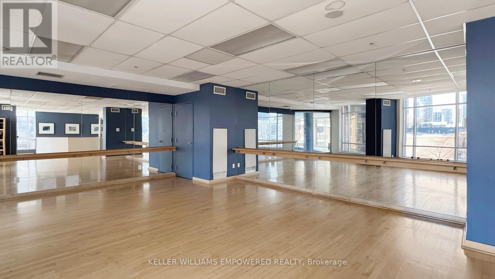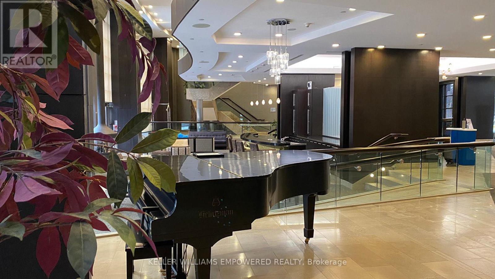1105 - 33 Sheppard Avenue E Toronto, Ontario M2N 7K1
$2,590 Monthly
Experience urban living at its finest in this spacious 1-bedroom + den suite at Minto Gardens, 33 Sheppard Ave E. Located on the 11th floor, this bright and well-designed unit features floor-to-ceiling windows, an open-concept living and dining area with walk-out to a private balcony, a functional den ideal for a home office, and a modern kitchen finished with granite countertops, under-cabinet lighting, and ample storage. The bedroom offers a generous double closet and large window. Parking is included, and the unit can also be rented fully furnished at an additional negotiable rate, featuring a well-kept upright piano that adds a touch of elegance to the space. Short-term lease is negotiable. Residents enjoy exceptional hotel-style amenities including a 24-hour concierge, indoor pool, whirlpool, steam room, fitness centre, billiards and media rooms, party lounge, guest suites, and visitor parking. Ideally situated steps from Sheppard-Yonge Station, parks, restaurants, and shops, this suite offers the perfect blend of style, comfort, and convenience in the heart of North York. (id:60365)
Property Details
| MLS® Number | C12516528 |
| Property Type | Single Family |
| Community Name | Willowdale East |
| AmenitiesNearBy | Park, Place Of Worship, Public Transit, Schools |
| CommunityFeatures | Pets Allowed With Restrictions, Community Centre |
| Features | Balcony, Carpet Free, In Suite Laundry |
| ParkingSpaceTotal | 1 |
| PoolType | Indoor Pool |
| Structure | Patio(s) |
Building
| BathroomTotal | 1 |
| BedroomsAboveGround | 1 |
| BedroomsBelowGround | 1 |
| BedroomsTotal | 2 |
| Amenities | Security/concierge, Exercise Centre, Party Room, Visitor Parking |
| Appliances | Dishwasher, Dryer, Furniture, Microwave, Stove, Washer, Window Coverings, Refrigerator |
| BasementType | None |
| CoolingType | Central Air Conditioning |
| ExteriorFinish | Brick |
| FireProtection | Smoke Detectors |
| FlooringType | Hardwood, Marble |
| HeatingFuel | Natural Gas |
| HeatingType | Coil Fan, Forced Air, Not Known |
| SizeInterior | 700 - 799 Sqft |
| Type | Apartment |
Parking
| Underground | |
| Garage |
Land
| Acreage | No |
| LandAmenities | Park, Place Of Worship, Public Transit, Schools |
Rooms
| Level | Type | Length | Width | Dimensions |
|---|---|---|---|---|
| Main Level | Living Room | 5.48 m | 3.43 m | 5.48 m x 3.43 m |
| Main Level | Dining Room | 5.48 m | 3.43 m | 5.48 m x 3.43 m |
| Main Level | Kitchen | 2.67 m | 2.31 m | 2.67 m x 2.31 m |
| Main Level | Primary Bedroom | 3.43 m | 3.3 m | 3.43 m x 3.3 m |
| Main Level | Den | 2.31 m | 2.17 m | 2.31 m x 2.17 m |
William Yao
Salesperson
11685 Yonge St Unit B-106
Richmond Hill, Ontario L4E 0K7

