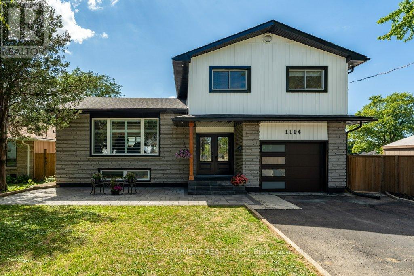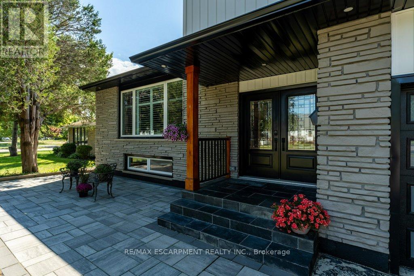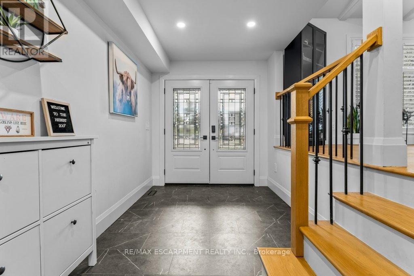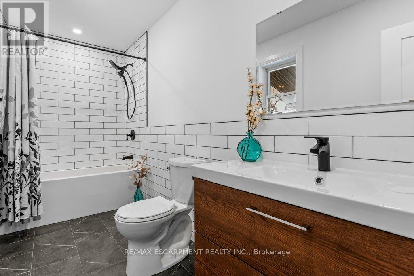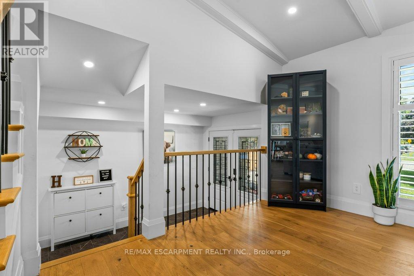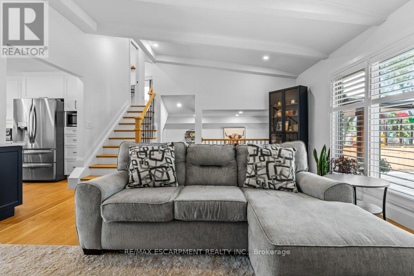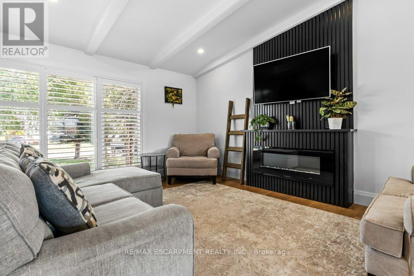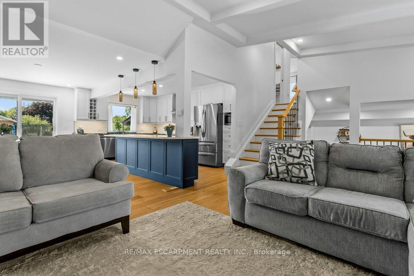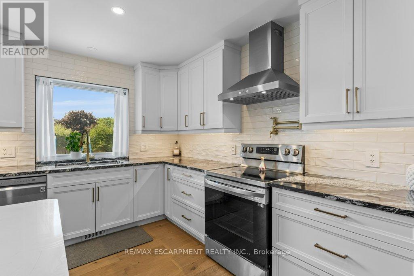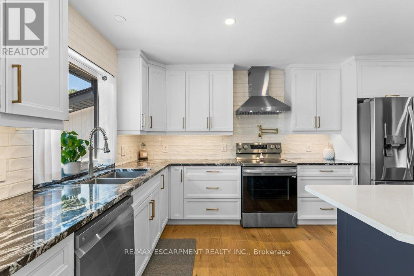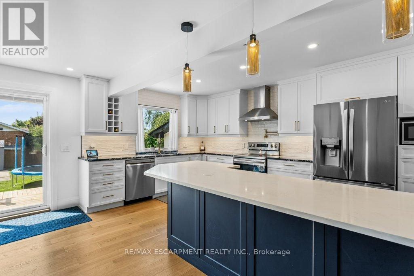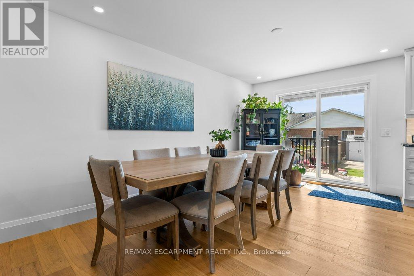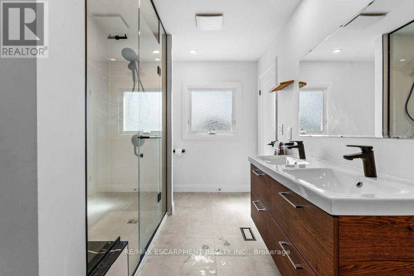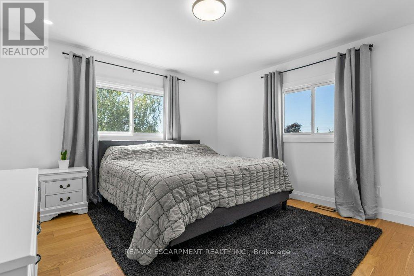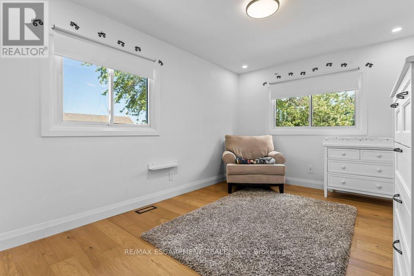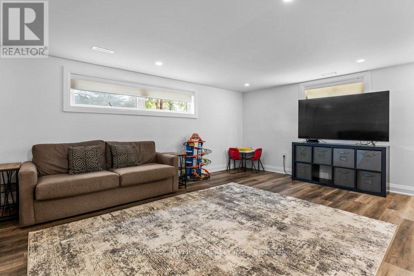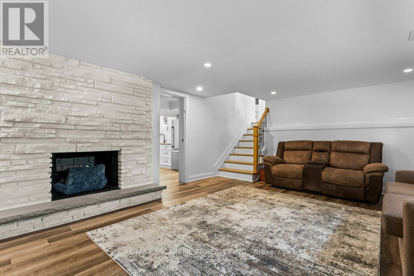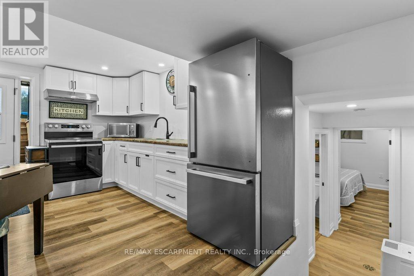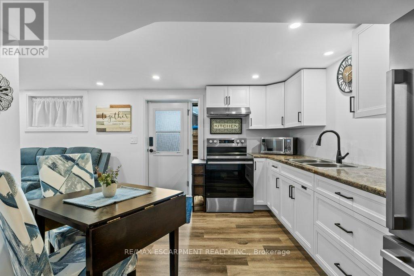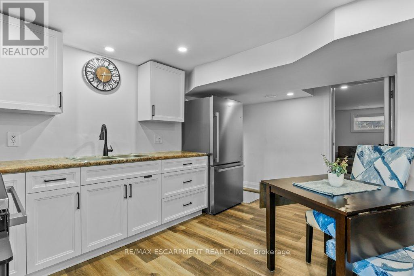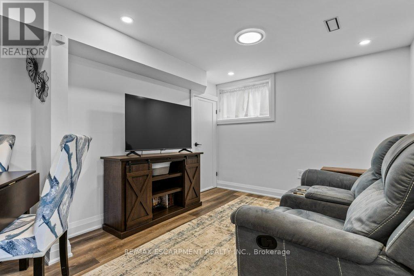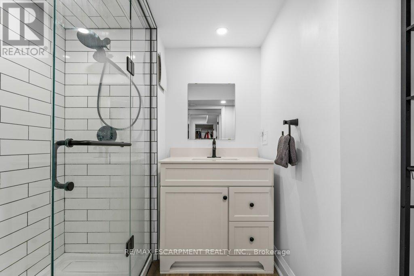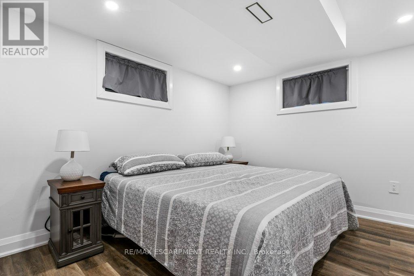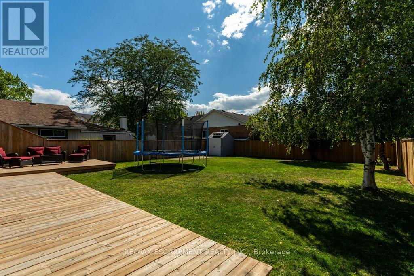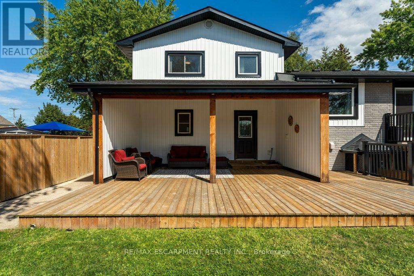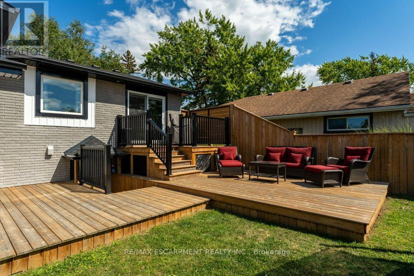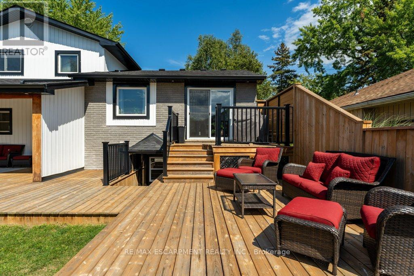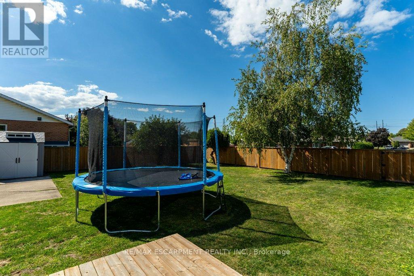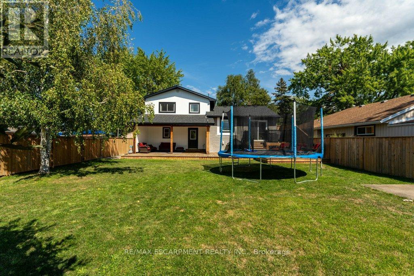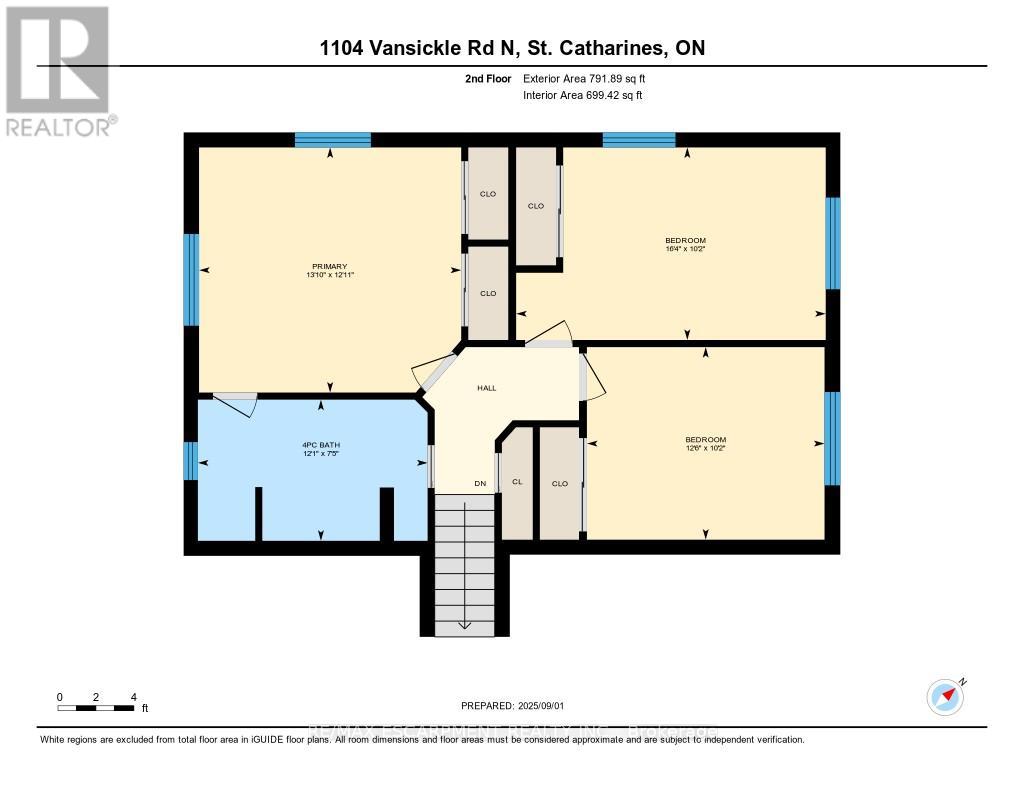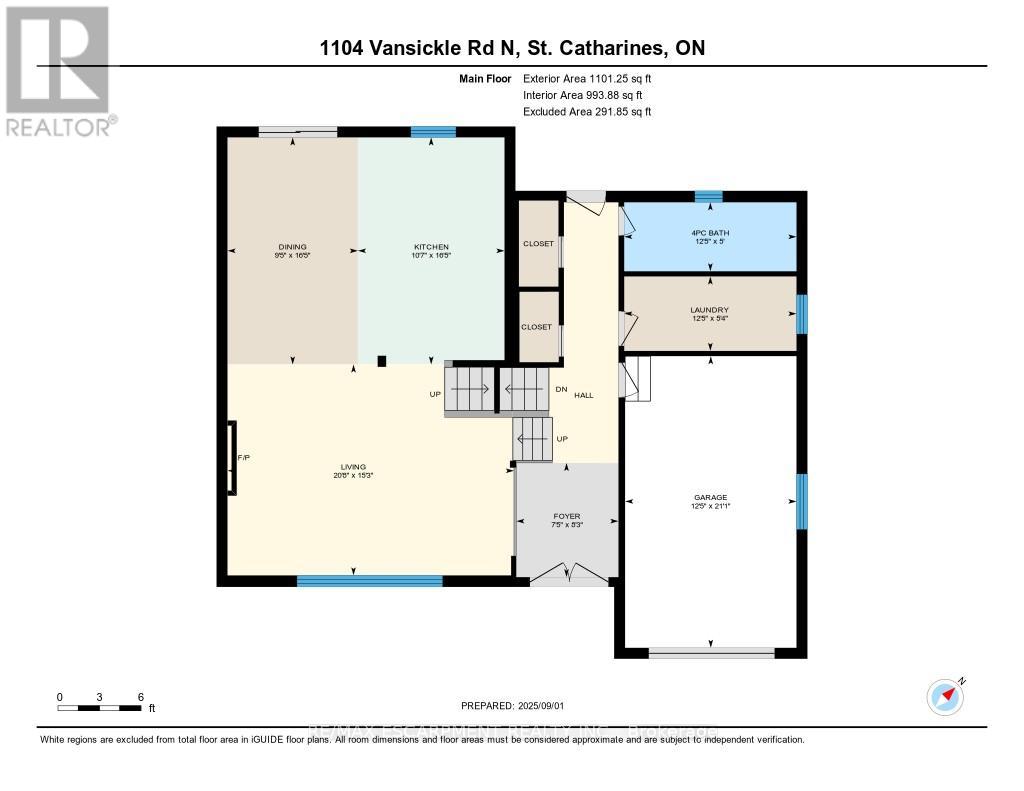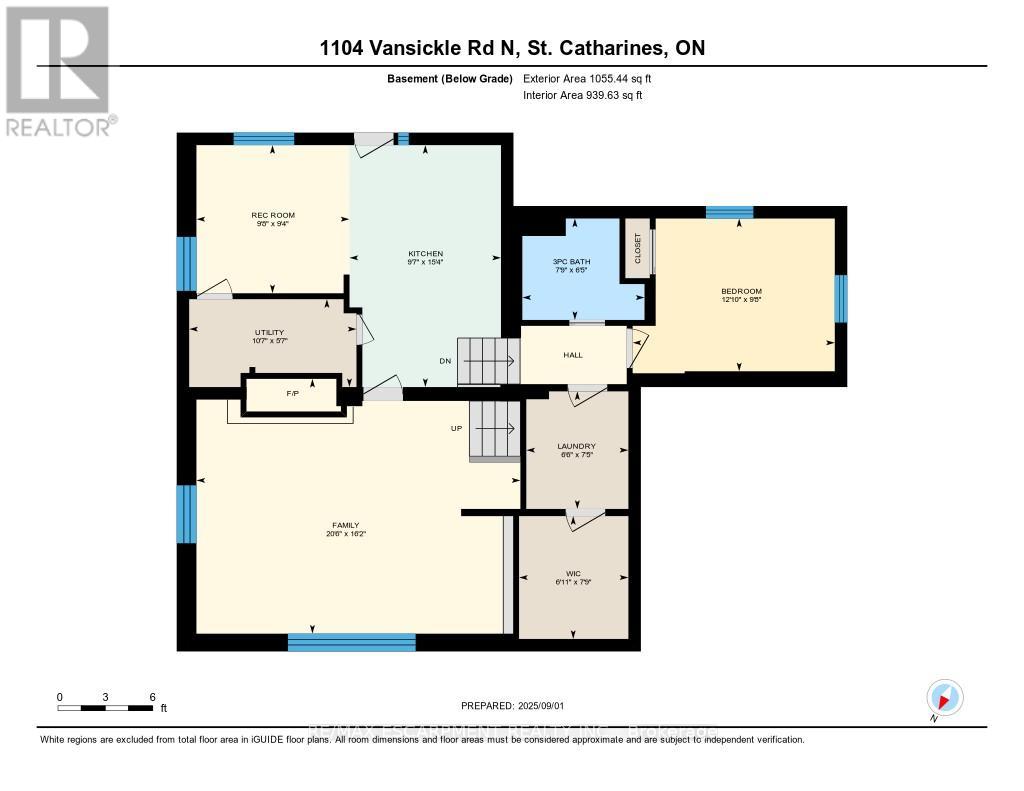1104 Vansickle Road N St. Catharines, Ontario L2S 2Z8
$899,900
Grapeview Home is calling and looking for a new owner! Excellent quiet location with easy access to the QEW and 406! Great sized lot in mature area with a feeling of a new home when you walk thru the double entry doors! Numerous updates await a new owner including, 2 kitchens, 3 bathrooms, flooring, windows, furnace, central air, covered back deck, fencing, garage door. plumbing and electrical, 2 laundry rooms, and so much more! Excellent in-law set up with separate entrance and even opportunity for second outside sitting area. The carefully planned reno is family friendly without loosing the added rec room space in the basement for the main house! The Garden City has it all with fabulous restaurants, new hospital, theatre, concerts and hockey all at your doorsteps. Play where you live with events and activities for all ages. Grapeview area is one of the sought after areas in St. Catharine's don't miss this two family home opportunity! Quick closing available to get in to watch the leaves change and plan Christmas here too! Fireplace in basement has plug for electric fireplace. (id:60365)
Property Details
| MLS® Number | X12374416 |
| Property Type | Single Family |
| Community Name | 453 - Grapeview |
| AmenitiesNearBy | Hospital, Place Of Worship, Public Transit, Schools |
| Features | In-law Suite |
| ParkingSpaceTotal | 7 |
Building
| BathroomTotal | 3 |
| BedroomsAboveGround | 3 |
| BedroomsBelowGround | 1 |
| BedroomsTotal | 4 |
| Age | 51 To 99 Years |
| Amenities | Fireplace(s) |
| Appliances | Garage Door Opener Remote(s), Blinds, Dishwasher, Dryer, Garage Door Opener, Stove, Washer, Refrigerator |
| BasementType | Full |
| ConstructionStyleAttachment | Detached |
| CoolingType | Central Air Conditioning |
| ExteriorFinish | Brick Veneer, Vinyl Siding |
| FireProtection | Smoke Detectors |
| FireplacePresent | Yes |
| FireplaceTotal | 1 |
| FoundationType | Block |
| HeatingFuel | Natural Gas |
| HeatingType | Forced Air |
| StoriesTotal | 2 |
| SizeInterior | 1500 - 2000 Sqft |
| Type | House |
| UtilityWater | Municipal Water |
Parking
| Attached Garage | |
| Garage |
Land
| Acreage | No |
| LandAmenities | Hospital, Place Of Worship, Public Transit, Schools |
| Sewer | Sanitary Sewer |
| SizeDepth | 144 Ft ,1 In |
| SizeFrontage | 57 Ft ,2 In |
| SizeIrregular | 57.2 X 144.1 Ft |
| SizeTotalText | 57.2 X 144.1 Ft |
Rooms
| Level | Type | Length | Width | Dimensions |
|---|---|---|---|---|
| Second Level | Primary Bedroom | 4.22 m | 3.94 m | 4.22 m x 3.94 m |
| Second Level | Bedroom | 4.98 m | 3.1 m | 4.98 m x 3.1 m |
| Second Level | Bedroom | 3.81 m | 3.1 m | 3.81 m x 3.1 m |
| Second Level | Bathroom | 3.68 m | 2.26 m | 3.68 m x 2.26 m |
| Basement | Family Room | 4.93 m | 6.25 m | 4.93 m x 6.25 m |
| Basement | Kitchen | 4.67 m | 2.92 m | 4.67 m x 2.92 m |
| Basement | Recreational, Games Room | 2.84 m | 2.95 m | 2.84 m x 2.95 m |
| Basement | Bedroom | 2.95 m | 3.91 m | 2.95 m x 3.91 m |
| Basement | Bathroom | 1.96 m | 2.36 m | 1.96 m x 2.36 m |
| Basement | Laundry Room | 2.26 m | 1.98 m | 2.26 m x 1.98 m |
| Basement | Utility Room | 1.7 m | 3.23 m | 1.7 m x 3.23 m |
| Main Level | Foyer | 2.51 m | 2.26 m | 2.51 m x 2.26 m |
| Main Level | Living Room | 4.65 m | 6.3 m | 4.65 m x 6.3 m |
| Main Level | Kitchen | 5 m | 3.23 m | 5 m x 3.23 m |
| Main Level | Dining Room | 5 m | 2.87 m | 5 m x 2.87 m |
| Main Level | Bathroom | 1.52 m | 3.78 m | 1.52 m x 3.78 m |
| Main Level | Laundry Room | 1.63 m | 3.78 m | 1.63 m x 3.78 m |
Julie Marilyn Swayze
Salesperson
860 Queenston Rd #4b
Hamilton, Ontario L8G 4A8

