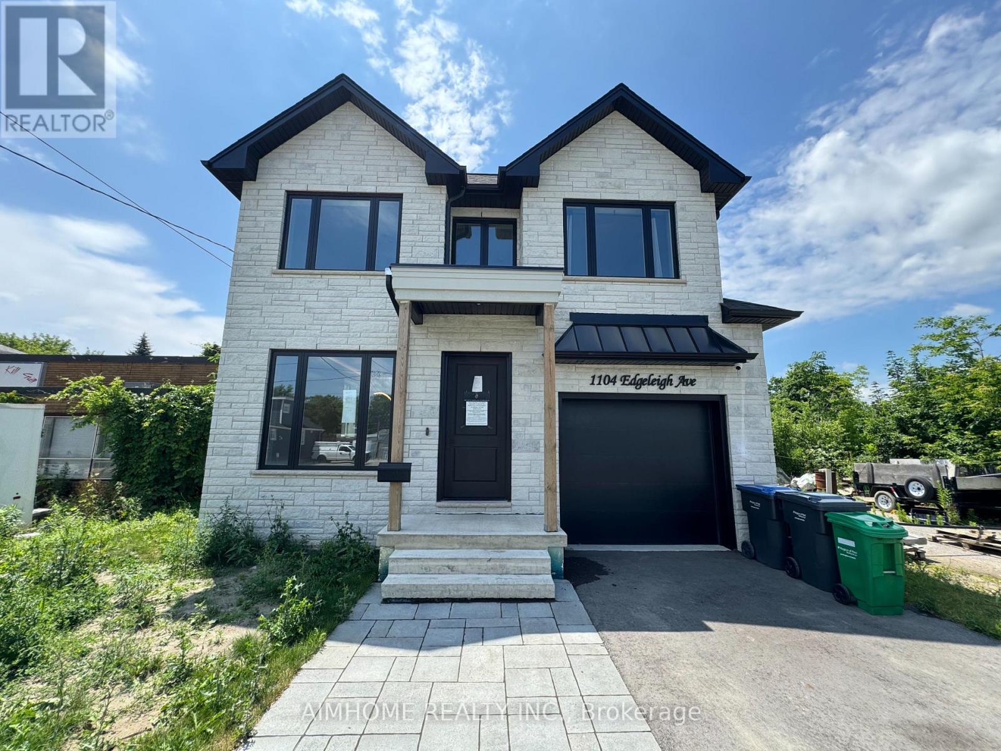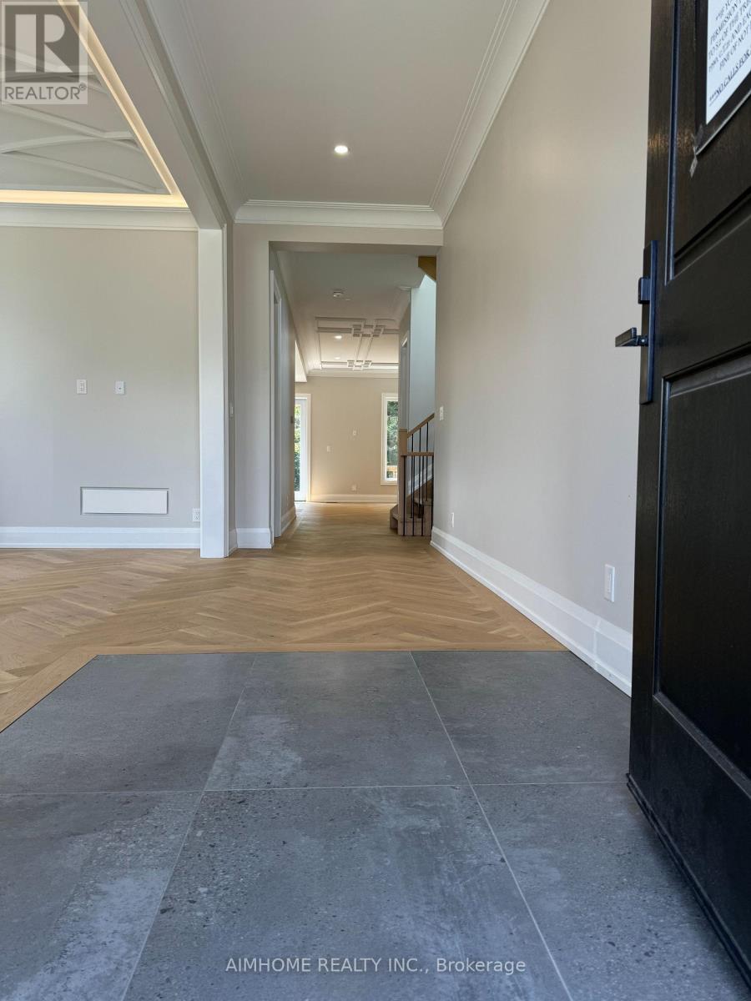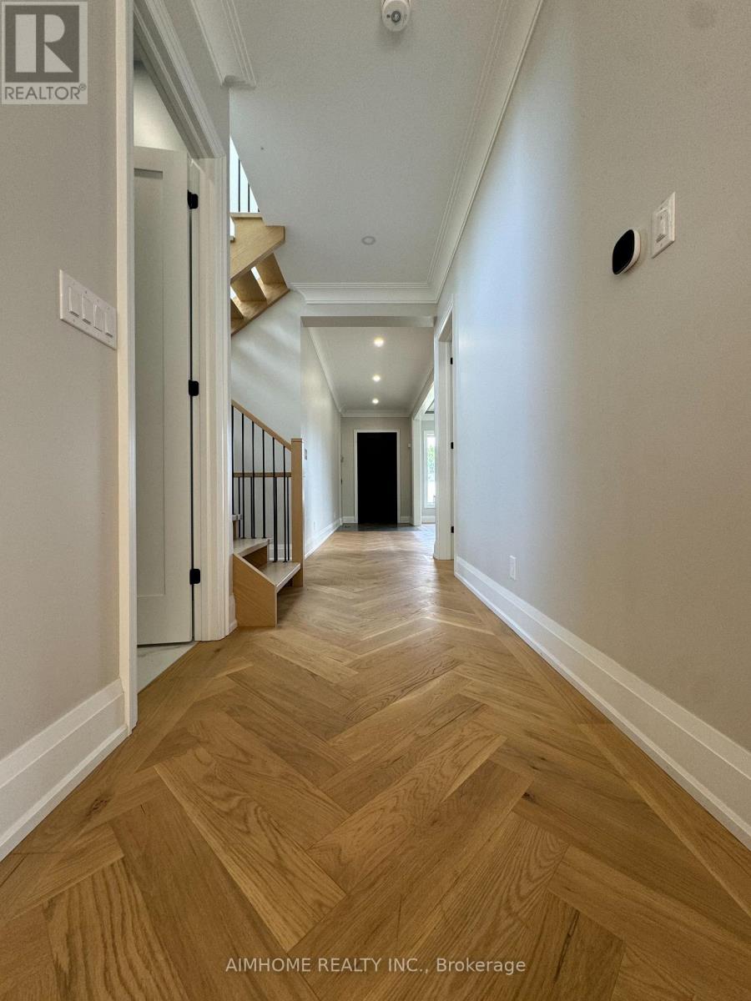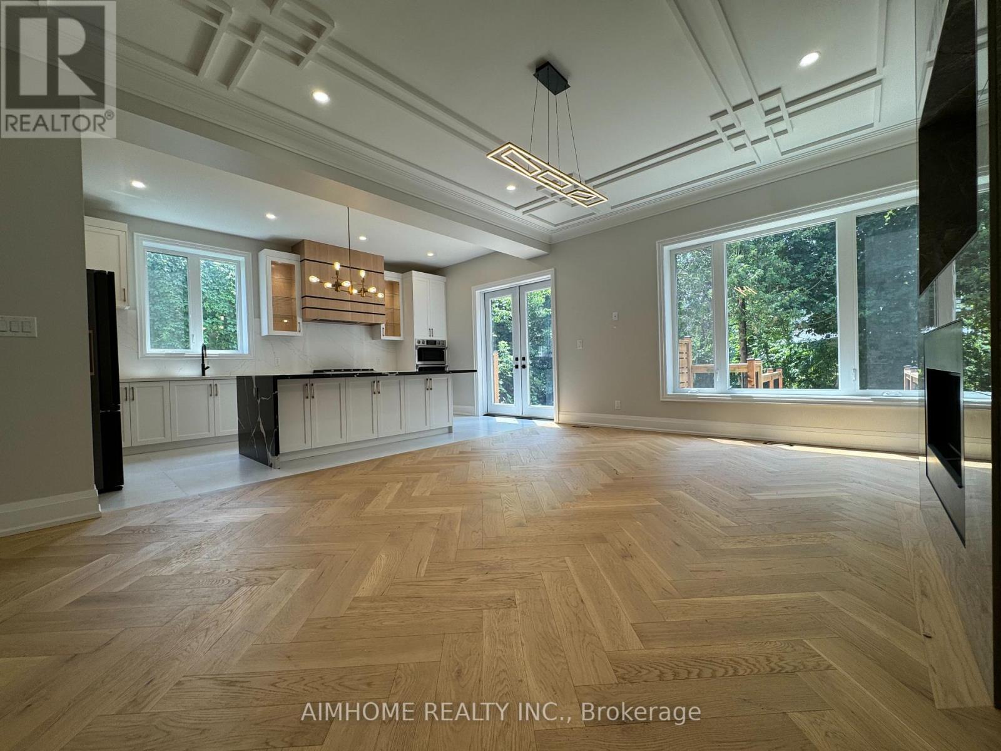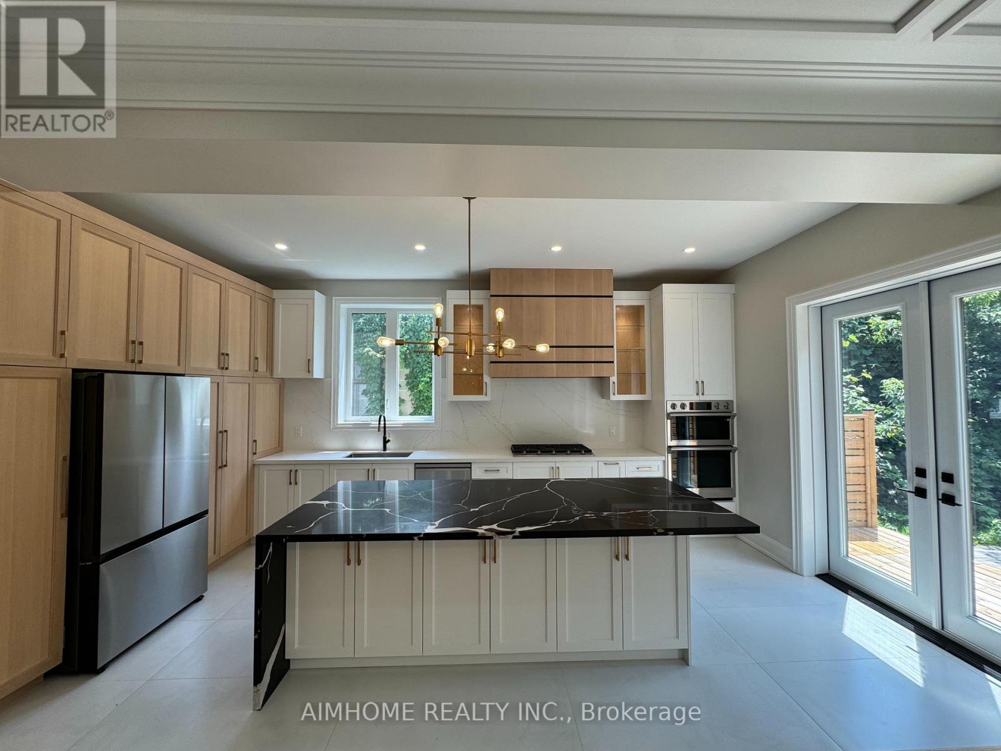1104 Edgeleigh Avenue Mississauga, Ontario L5E 2G3
5 Bedroom
5 Bathroom
2500 - 3000 sqft
Fireplace
Central Air Conditioning
Forced Air
$1,900,000
Brand New Custom-Built Home In Lakeview Community. 4300 sq ft living space, 10 Ft Ceiling on Main, hardwood floor and pot lights throughout the house. Open Concept, finished, walk out basement. (id:60365)
Property Details
| MLS® Number | W12283582 |
| Property Type | Single Family |
| Community Name | Lakeview |
| Features | Carpet Free |
| ParkingSpaceTotal | 3 |
Building
| BathroomTotal | 5 |
| BedroomsAboveGround | 4 |
| BedroomsBelowGround | 1 |
| BedroomsTotal | 5 |
| Age | New Building |
| Appliances | Garage Door Opener Remote(s), Oven - Built-in |
| BasementDevelopment | Finished |
| BasementFeatures | Walk Out |
| BasementType | N/a (finished) |
| ConstructionStyleAttachment | Detached |
| CoolingType | Central Air Conditioning |
| ExteriorFinish | Stone, Stucco |
| FireplacePresent | Yes |
| FoundationType | Insulated Concrete Forms |
| HalfBathTotal | 1 |
| HeatingFuel | Natural Gas |
| HeatingType | Forced Air |
| StoriesTotal | 2 |
| SizeInterior | 2500 - 3000 Sqft |
| Type | House |
| UtilityWater | Municipal Water |
Parking
| Attached Garage | |
| Garage |
Land
| Acreage | No |
| Sewer | Sanitary Sewer |
| SizeDepth | 115 Ft |
| SizeFrontage | 40 Ft |
| SizeIrregular | 40 X 115 Ft |
| SizeTotalText | 40 X 115 Ft |
Rooms
| Level | Type | Length | Width | Dimensions |
|---|---|---|---|---|
| Second Level | Primary Bedroom | 5.56 m | 4.68 m | 5.56 m x 4.68 m |
| Second Level | Bedroom 2 | 4.79 m | 3.81 m | 4.79 m x 3.81 m |
| Second Level | Bedroom 3 | 3.84 m | 3.04 m | 3.84 m x 3.04 m |
| Second Level | Bedroom 4 | 3.96 m | 3.64 m | 3.96 m x 3.64 m |
| Second Level | Laundry Room | 2.33 m | 1.72 m | 2.33 m x 1.72 m |
| Basement | Recreational, Games Room | 7.27 m | 4.26 m | 7.27 m x 4.26 m |
| Basement | Bedroom | 4.28 m | 3.56 m | 4.28 m x 3.56 m |
| Basement | Great Room | 6.05 m | 4.78 m | 6.05 m x 4.78 m |
| Basement | Exercise Room | 5.75 m | 3.35 m | 5.75 m x 3.35 m |
| Basement | Laundry Room | 1.83 m | 1.81 m | 1.83 m x 1.81 m |
| Ground Level | Living Room | 6.81 m | 4.9 m | 6.81 m x 4.9 m |
| Ground Level | Dining Room | 6.81 m | 4.9 m | 6.81 m x 4.9 m |
| Ground Level | Den | 3.16 m | 2.8 m | 3.16 m x 2.8 m |
| Ground Level | Kitchen | 6.01 m | 3.16 m | 6.01 m x 3.16 m |
| Ground Level | Family Room | 5.78 m | 5.59 m | 5.78 m x 5.59 m |
https://www.realtor.ca/real-estate/28602558/1104-edgeleigh-avenue-mississauga-lakeview-lakeview
Dai Ran Guo
Salesperson
Aimhome Realty Inc.

