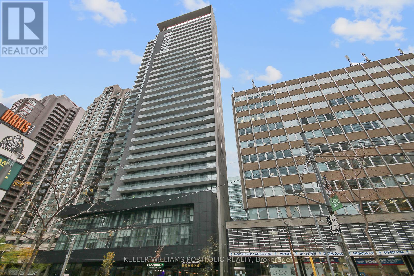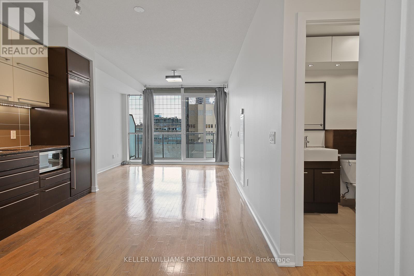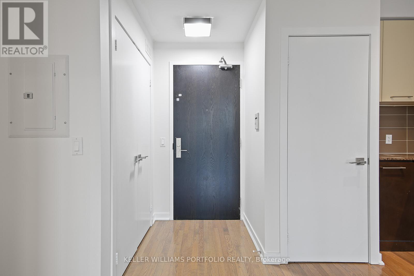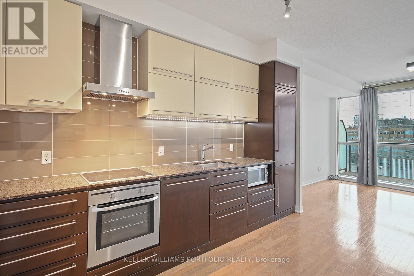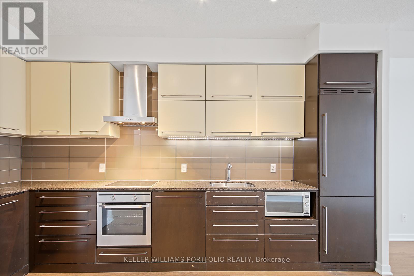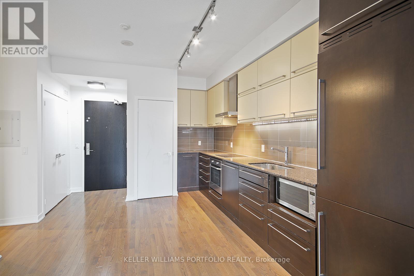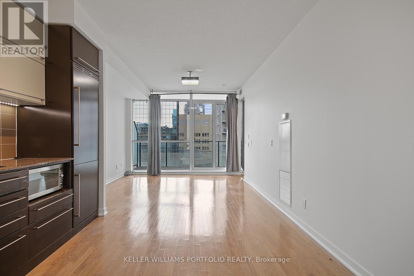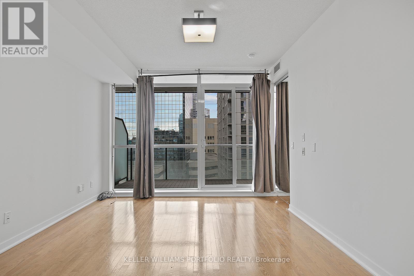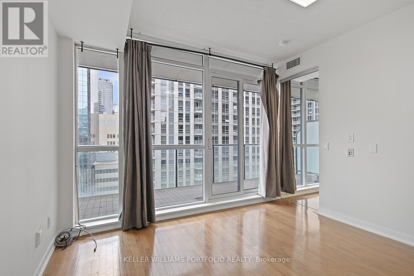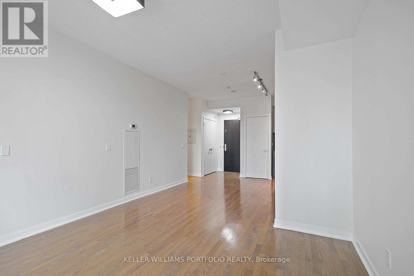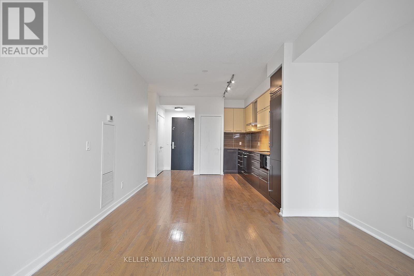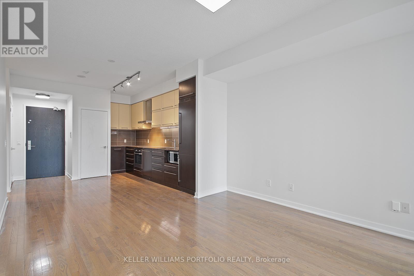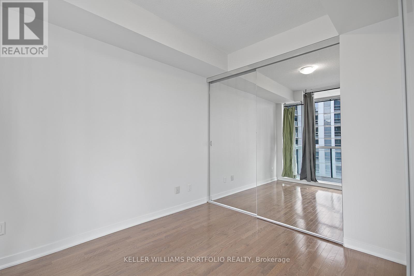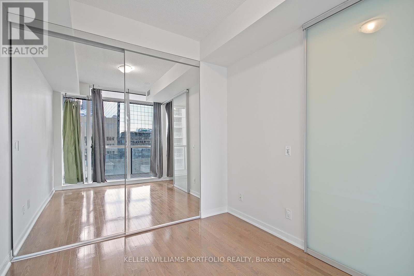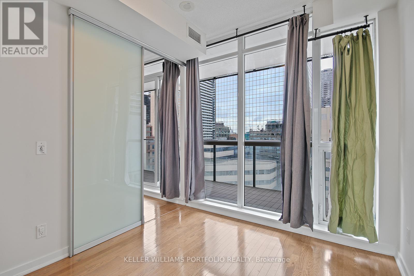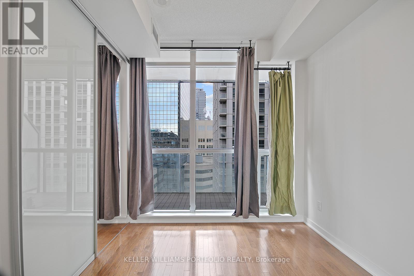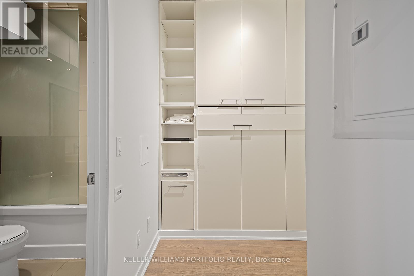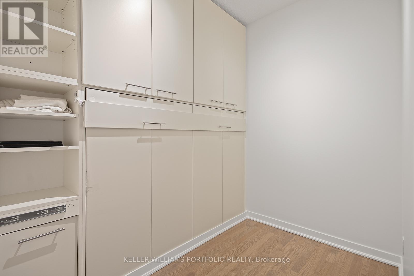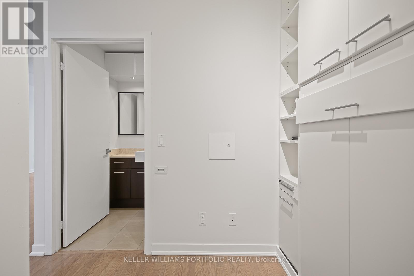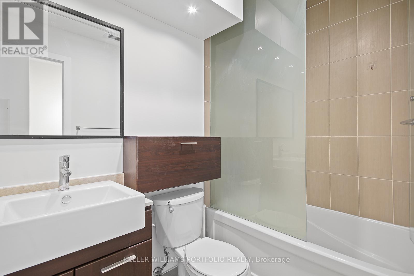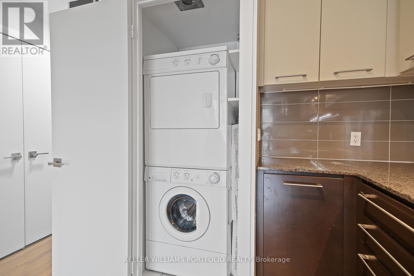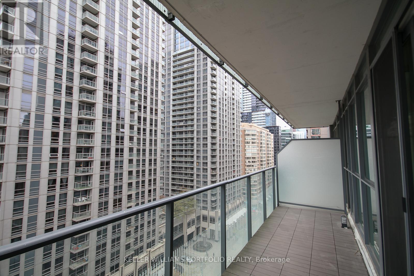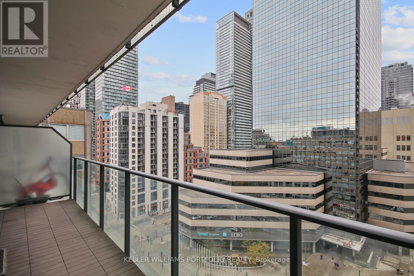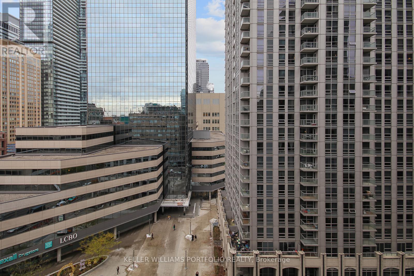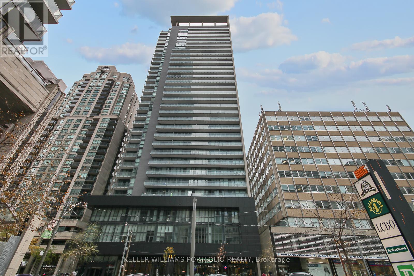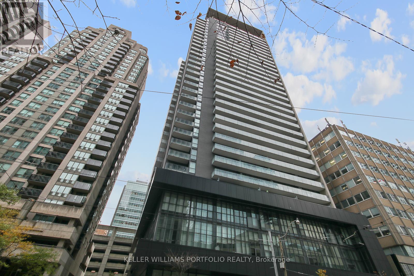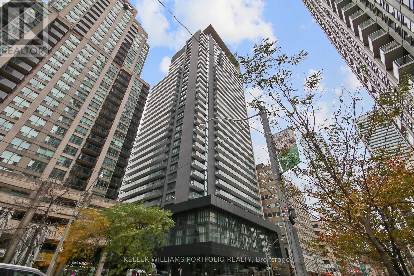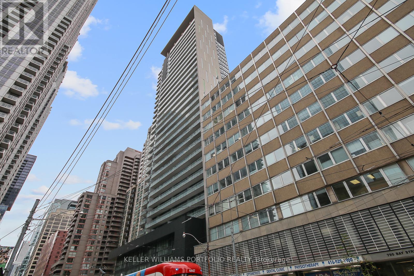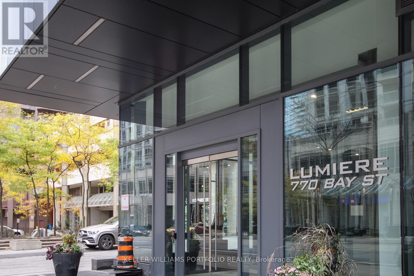1104 - 770 Bay Street Toronto, Ontario M5G 0A6
2 Bedroom
1 Bathroom
600 - 699 sqft
Central Air Conditioning
Forced Air
$2,475 Monthly
1-bedroom + den offers exceptional living space at the Lumiere on Bay Street. Functional Open Concept floor plan with 9-foot ceilings and floor-to-ceiling windows leading to a full-size balcony. Den equipped With Murphy Bed. Building amenities include: Concierge, an indoor pool and gym. Located in a prime downtown setting, you'll have easy access to major hospitals, the University of Toronto, TMU, and the Eaton Centre, with Yorkville shopping just a short walk away. (id:60365)
Property Details
| MLS® Number | C12561770 |
| Property Type | Single Family |
| Neigbourhood | Toronto Centre |
| Community Name | Bay Street Corridor |
| CommunityFeatures | Pets Not Allowed |
| Features | Balcony |
Building
| BathroomTotal | 1 |
| BedroomsAboveGround | 1 |
| BedroomsBelowGround | 1 |
| BedroomsTotal | 2 |
| Amenities | Storage - Locker |
| Appliances | Dishwasher, Dryer, Microwave, Stove, Washer, Refrigerator |
| BasementType | None |
| CoolingType | Central Air Conditioning |
| ExteriorFinish | Concrete |
| HeatingFuel | Natural Gas |
| HeatingType | Forced Air |
| SizeInterior | 600 - 699 Sqft |
| Type | Apartment |
Parking
| No Garage |
Land
| Acreage | No |
Rooms
| Level | Type | Length | Width | Dimensions |
|---|---|---|---|---|
| Flat | Living Room | 7.16 m | 3.38 m | 7.16 m x 3.38 m |
| Flat | Dining Room | 7.16 m | 3.38 m | 7.16 m x 3.38 m |
| Flat | Kitchen | 7.16 m | 3.38 m | 7.16 m x 3.38 m |
| Flat | Bedroom | 3.17 m | 2.74 m | 3.17 m x 2.74 m |
| Flat | Den | 2.42 m | 2.1 m | 2.42 m x 2.1 m |
Sabine El Ghali
Broker
Keller Williams Portfolio Realty
3284 Yonge Street #100
Toronto, Ontario M4N 3M7
3284 Yonge Street #100
Toronto, Ontario M4N 3M7

