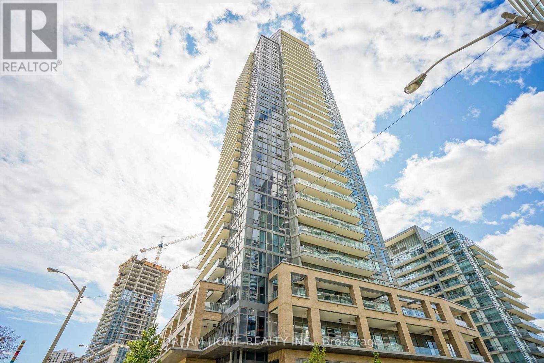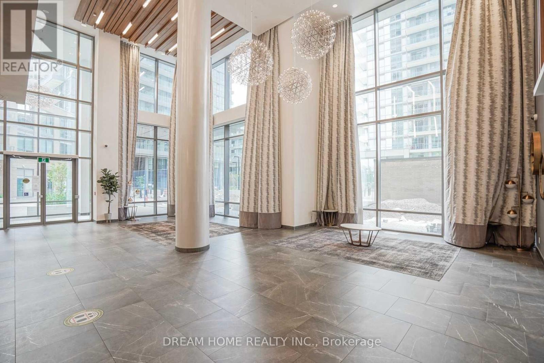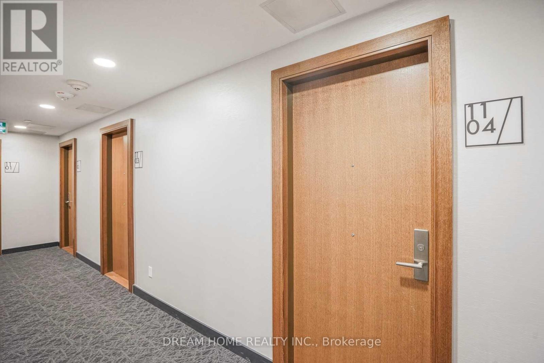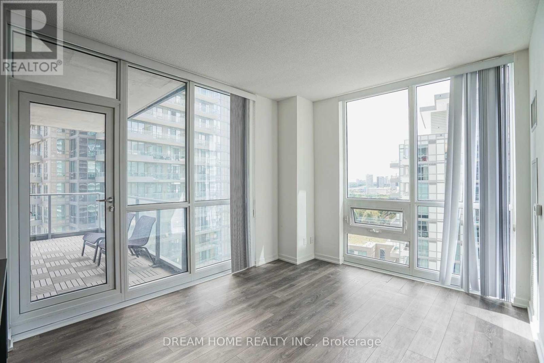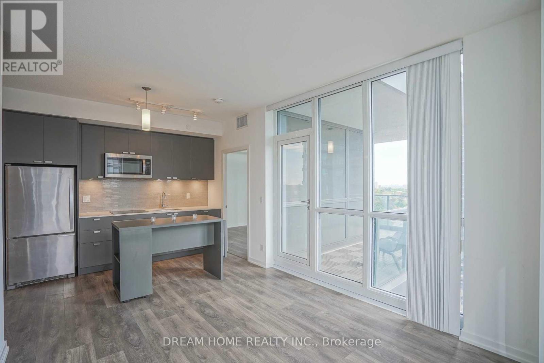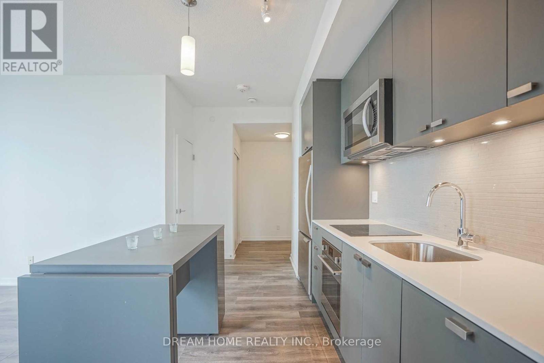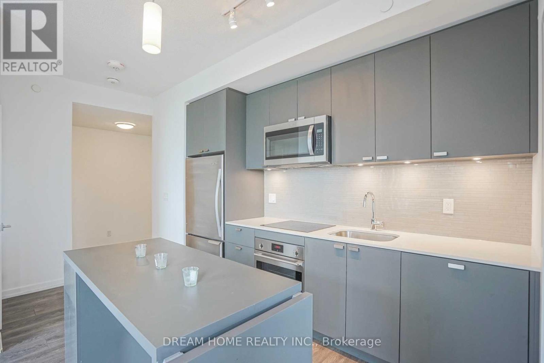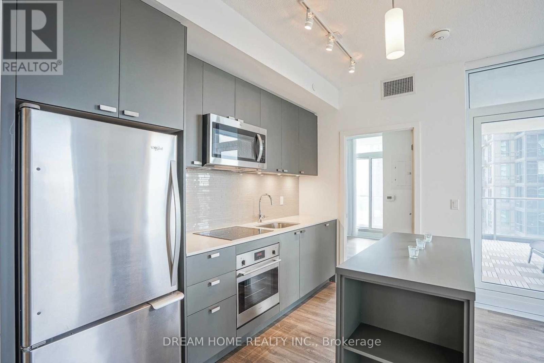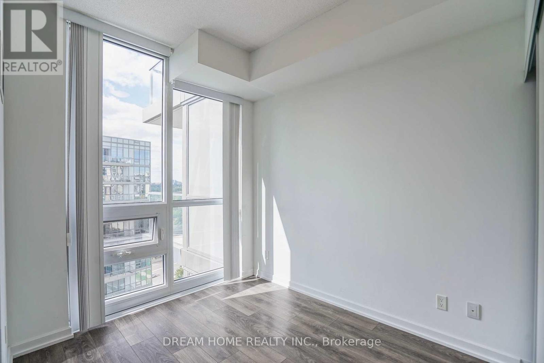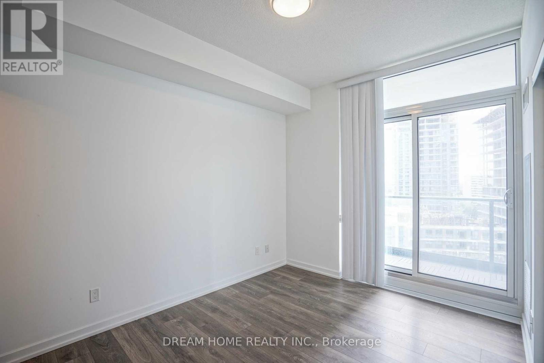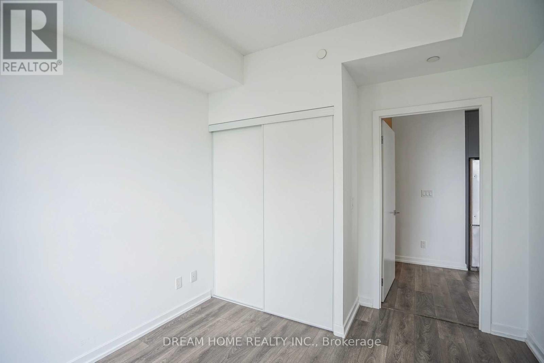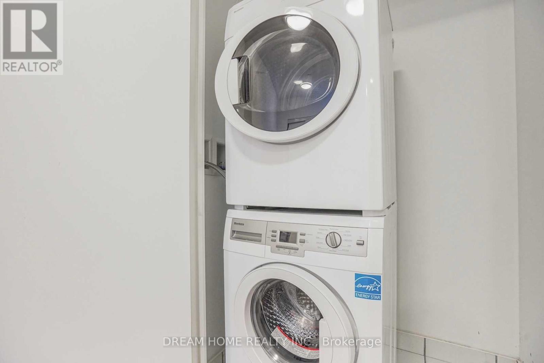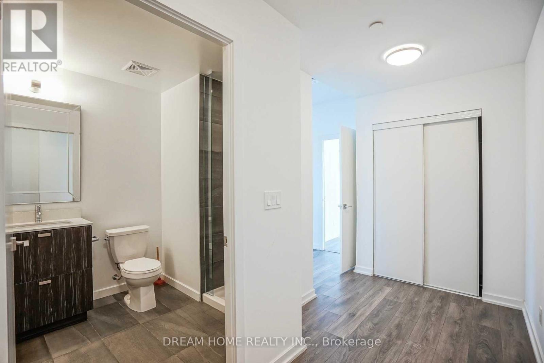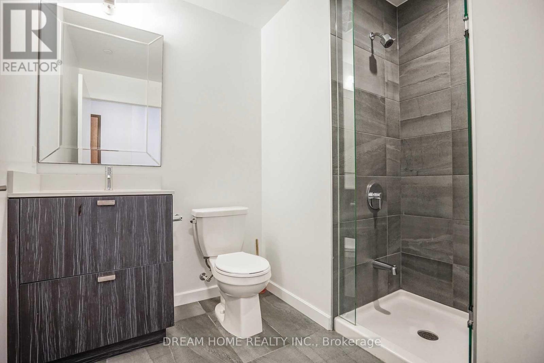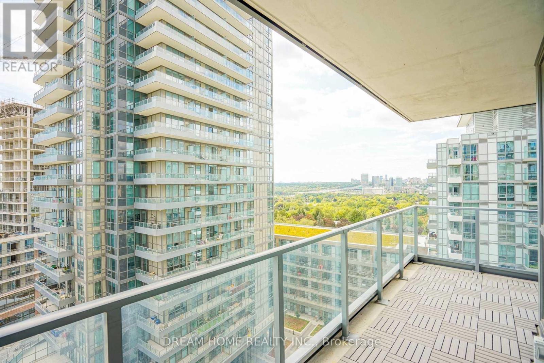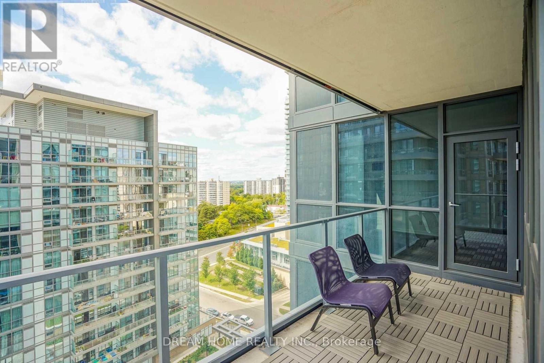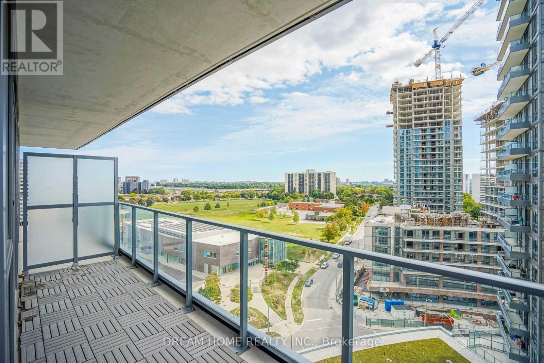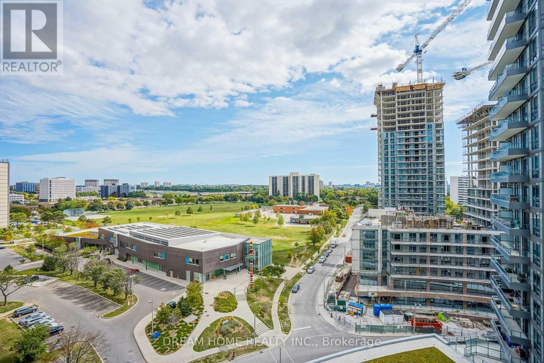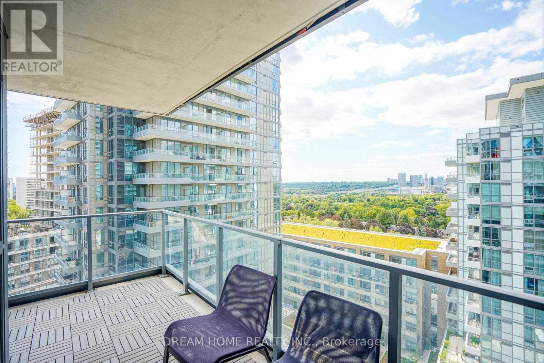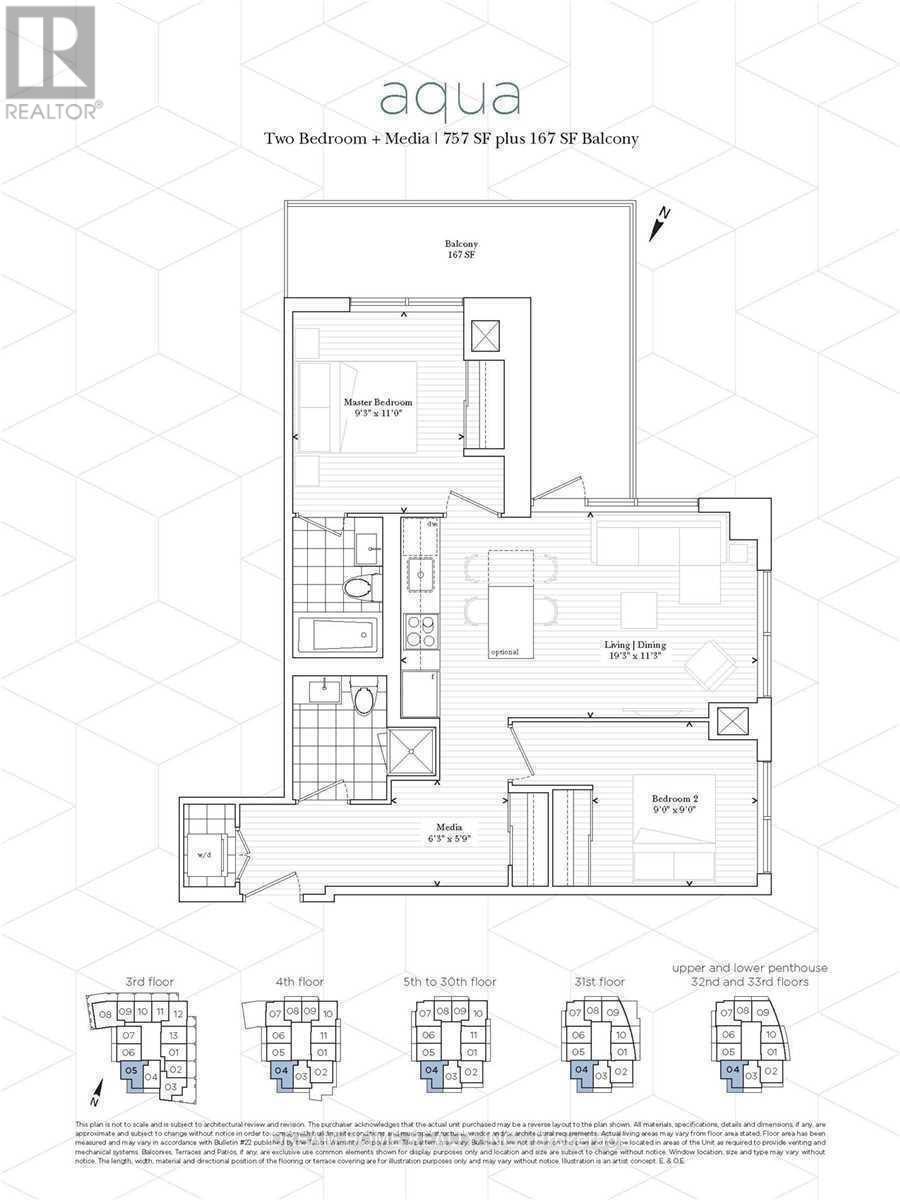1104 - 56 Forest Manor Road Toronto, Ontario M2J 0E5
2 Bedroom
2 Bathroom
700 - 799 sqft
Central Air Conditioning
Forced Air
$2,700 Monthly
Spacious Two Bedrm Suites Located At The Most High Demanded Area Prestigious Emerald City Park, Unobstructed Sw View. Mins To Highways 401, 404 And Dvp. Ttc And Subway Are A Your Doorstep. Steps To Fairview Mall, Supermarket And Community Centre. All S/S Appliances, Ammenities: Indr Pool, Party Rm W/ Access To Outdr Patio, Fitness Rm, Steam Rm, Infrared Sauna, Outdr Zen Trrce W/ Modern Fire Pit, Bbq Station etc. (id:60365)
Property Details
| MLS® Number | C12462727 |
| Property Type | Single Family |
| Community Name | Henry Farm |
| AmenitiesNearBy | Hospital, Park, Public Transit, Schools |
| Features | Balcony |
| ParkingSpaceTotal | 1 |
Building
| BathroomTotal | 2 |
| BedroomsAboveGround | 2 |
| BedroomsTotal | 2 |
| Age | New Building |
| Amenities | Security/concierge, Exercise Centre, Party Room, Visitor Parking, Storage - Locker |
| Appliances | Oven - Built-in, Dishwasher, Dryer, Microwave, Stove, Washer, Refrigerator |
| CoolingType | Central Air Conditioning |
| ExteriorFinish | Concrete |
| FlooringType | Laminate |
| HeatingFuel | Natural Gas |
| HeatingType | Forced Air |
| SizeInterior | 700 - 799 Sqft |
| Type | Apartment |
Parking
| Underground | |
| Garage |
Land
| Acreage | No |
| LandAmenities | Hospital, Park, Public Transit, Schools |
Rooms
| Level | Type | Length | Width | Dimensions |
|---|---|---|---|---|
| Main Level | Living Room | 5.27 m | 3.17 m | 5.27 m x 3.17 m |
| Main Level | Dining Room | 5.27 m | 3.17 m | 5.27 m x 3.17 m |
| Main Level | Kitchen | 5.27 m | 3.17 m | 5.27 m x 3.17 m |
| Main Level | Primary Bedroom | 3.62 m | 3.01 m | 3.62 m x 3.01 m |
| Main Level | Bedroom 2 | 3.41 m | 3.03 m | 3.41 m x 3.03 m |
https://www.realtor.ca/real-estate/28990423/1104-56-forest-manor-road-toronto-henry-farm-henry-farm
Shirley Min
Broker
Dream Home Realty Inc.
206 - 7800 Woodbine Avenue
Markham, Ontario L3R 2N7
206 - 7800 Woodbine Avenue
Markham, Ontario L3R 2N7
Albert Wang
Broker of Record
Dream Home Realty Inc.
206 - 7800 Woodbine Avenue
Markham, Ontario L3R 2N7
206 - 7800 Woodbine Avenue
Markham, Ontario L3R 2N7

