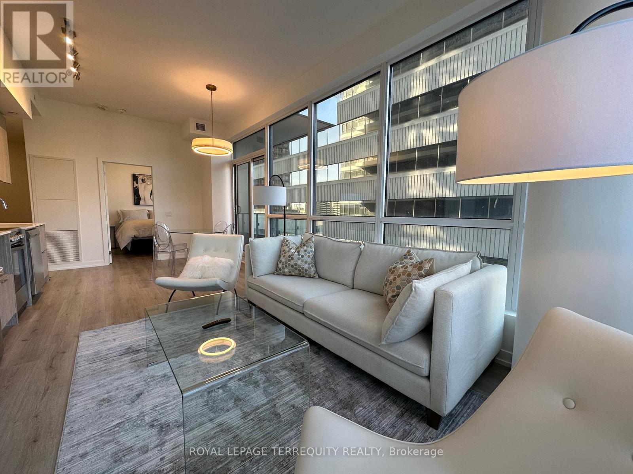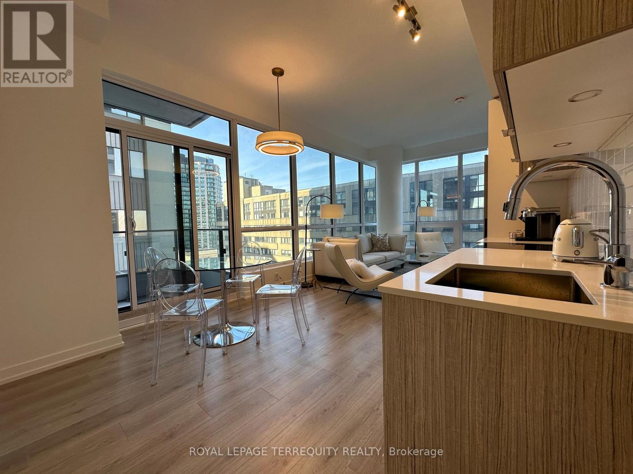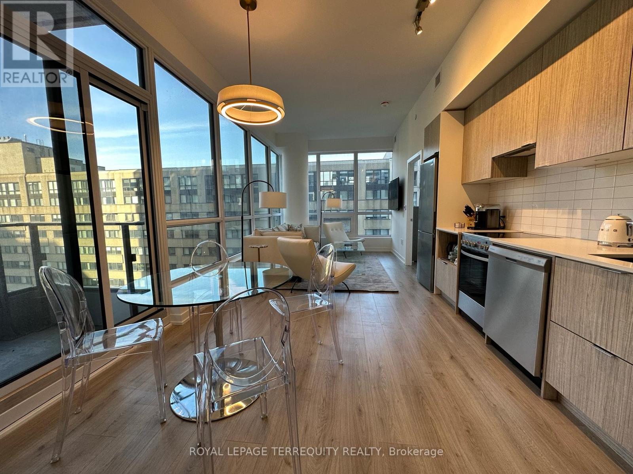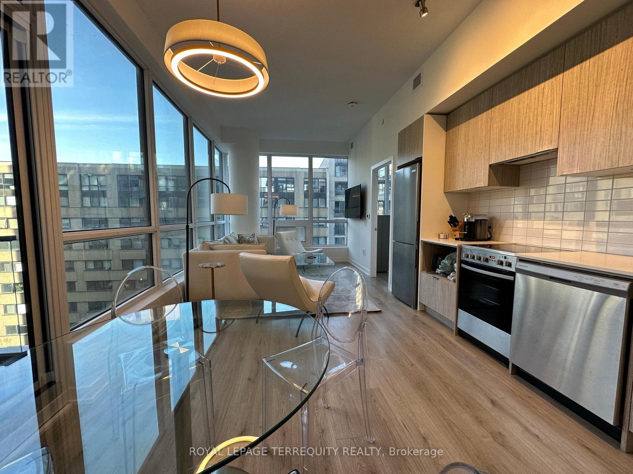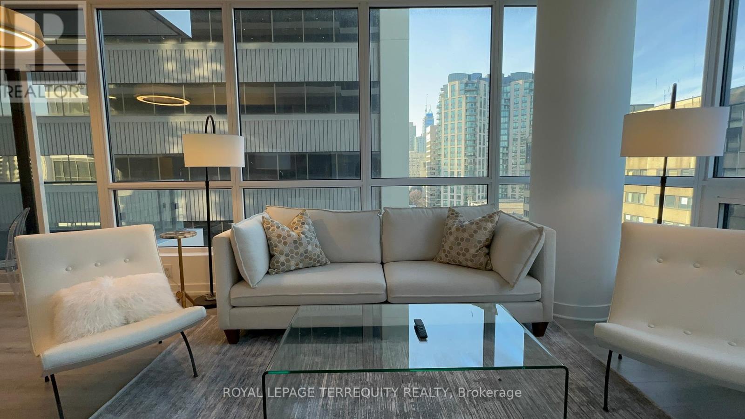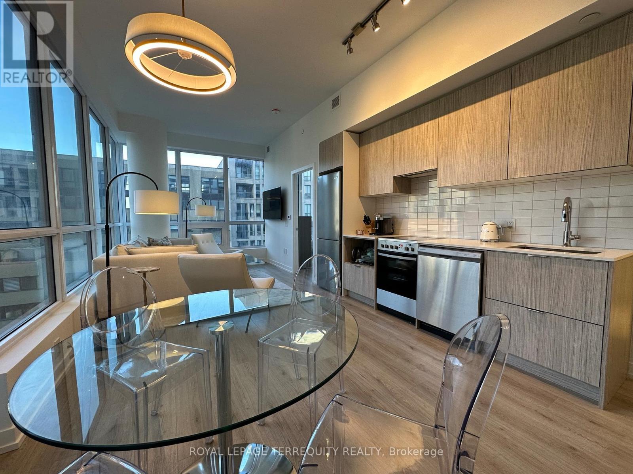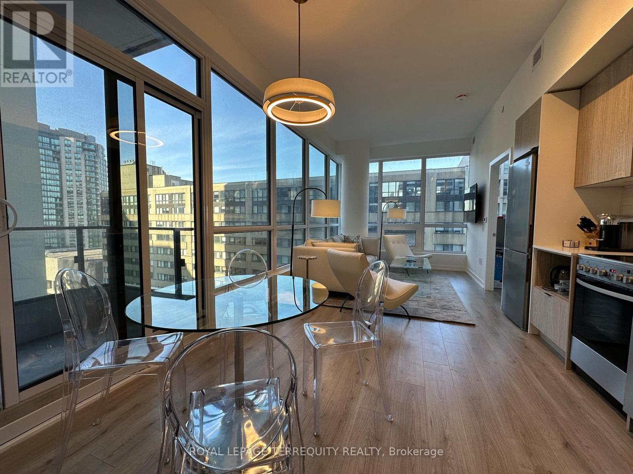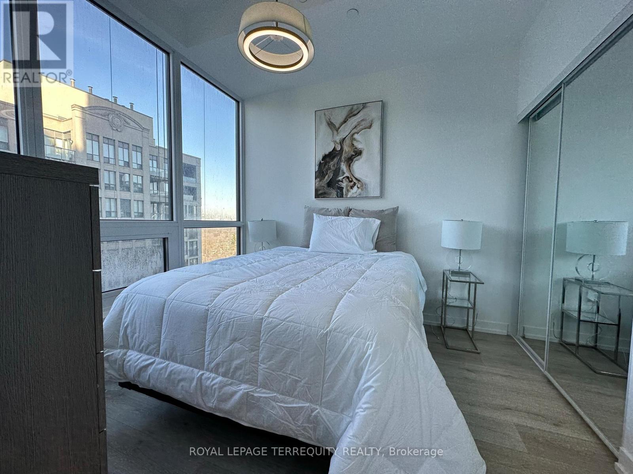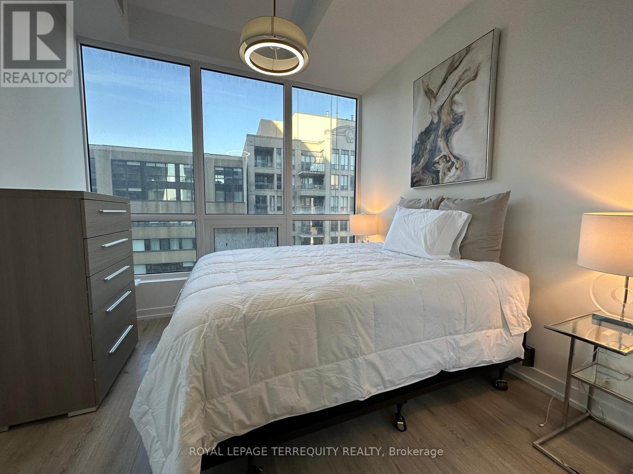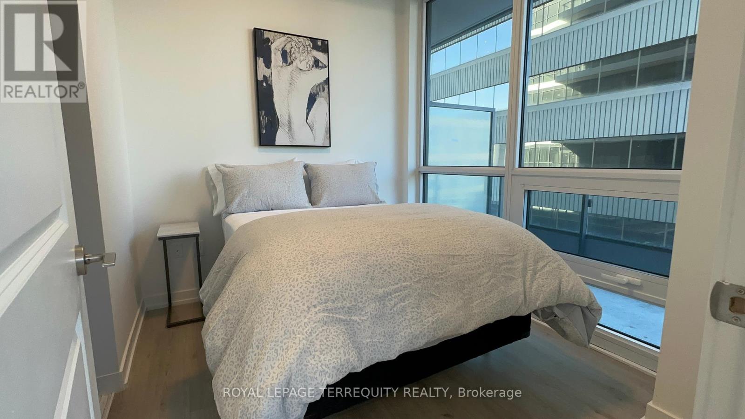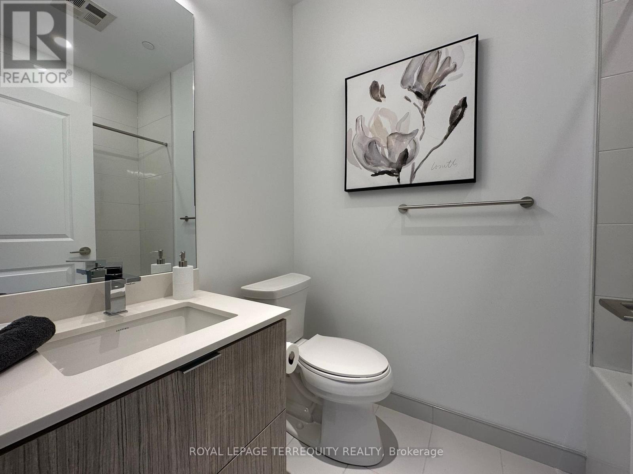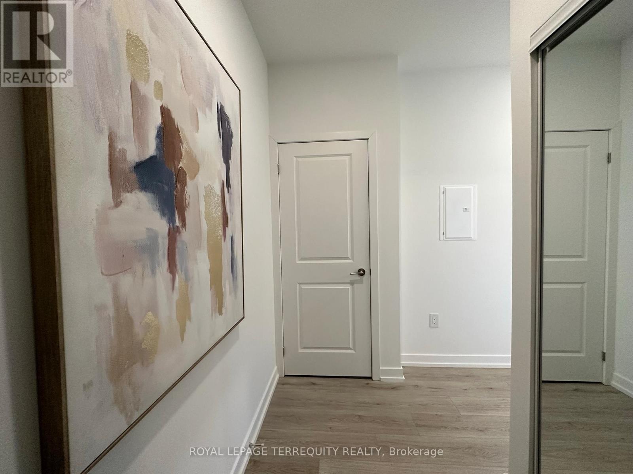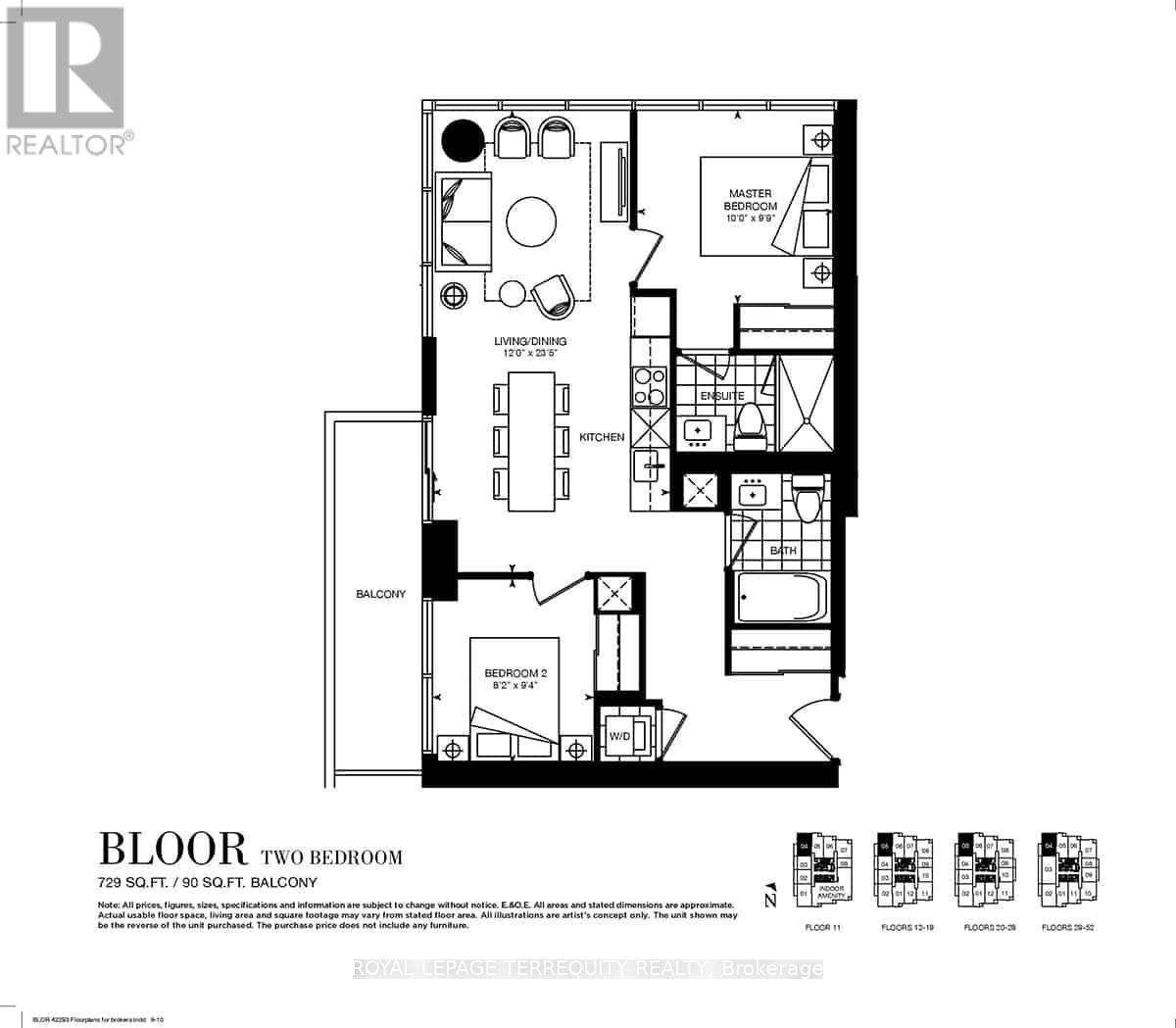1104 - 395 Bloor Street E Toronto, Ontario M5S 1W5
$3,495 Monthly
Exquisite, Spectacularly Laid Out, Lavishly Furnished 2-Bed, 2-Bath Corner Suite at The Rosedale on Bloor. This prestigious residence is connected to the Hilton Canopy Hotel and just steps from Yonge/Bloor, Toronto's Mink Mile, Yorkville, and Rosedale - some of the city's most coveted neighbourhoods. Bright and airy, this corner suite boasts floor-to-ceiling windows framing spectacular cityscape views. Inside, enjoy upgraded modern cabinetry, an open-concept kitchen, ensuite laundry, and laminate flooring. North-East/West exposure fills the space with natural light, while a charming balcony off the living/dining area gives you your own elevated escape. Luxury extends beyond your door: 24-hour concierge, fitness centre, indoor pool, rooftop terrace, and party room - everything you need to live, entertain, and impress. Steps from Yonge/Bloor and UofT, Sherbourne Station, world-class dining, shopping, and parks - this is Toronto living turned up. (id:60365)
Property Details
| MLS® Number | C12360537 |
| Property Type | Single Family |
| Community Name | North St. James Town |
| AmenitiesNearBy | Hospital, Park, Public Transit, Schools |
| CommunityFeatures | Pet Restrictions |
| Features | Balcony |
| PoolType | Indoor Pool |
| ViewType | City View |
Building
| BathroomTotal | 2 |
| BedroomsAboveGround | 2 |
| BedroomsTotal | 2 |
| Amenities | Exercise Centre, Party Room, Storage - Locker, Security/concierge |
| Appliances | Blinds, Cooktop, Dishwasher, Dryer, Microwave, Oven, Washer, Refrigerator |
| CoolingType | Central Air Conditioning |
| ExteriorFinish | Brick |
| FireProtection | Smoke Detectors, Security System |
| FlooringType | Laminate |
| HeatingFuel | Natural Gas |
| HeatingType | Forced Air |
| SizeInterior | 700 - 799 Sqft |
| Type | Apartment |
Parking
| No Garage |
Land
| Acreage | No |
| LandAmenities | Hospital, Park, Public Transit, Schools |
| SurfaceWater | River/stream |
Rooms
| Level | Type | Length | Width | Dimensions |
|---|---|---|---|---|
| Flat | Living Room | 3.6 m | 7.17 m | 3.6 m x 7.17 m |
| Flat | Dining Room | 3.6 m | 7.17 m | 3.6 m x 7.17 m |
| Flat | Kitchen | 3.6 m | 7.17 m | 3.6 m x 7.17 m |
| Flat | Primary Bedroom | 3.04 m | 3.01 m | 3.04 m x 3.01 m |
| Flat | Bedroom 2 | 2.49 m | 2.86 m | 2.49 m x 2.86 m |
Agnes Chaitas
Salesperson
800 King Street W Unit 102
Toronto, Ontario M5V 3M7

