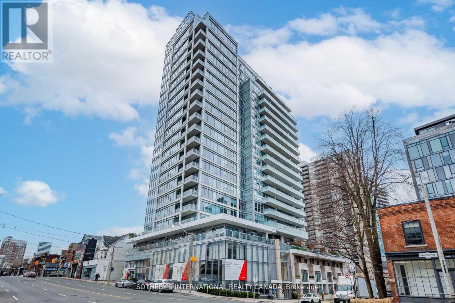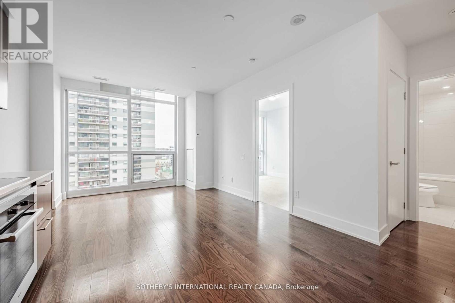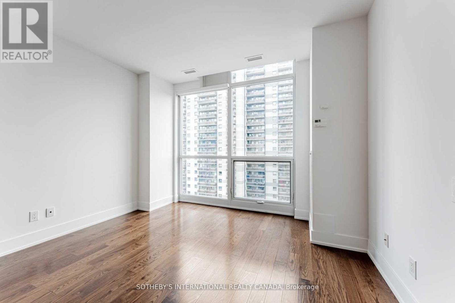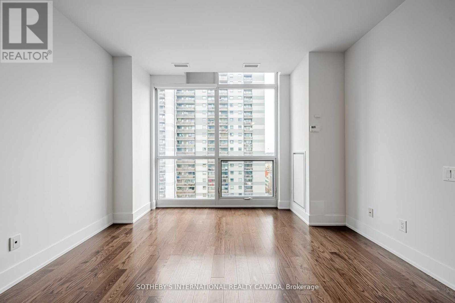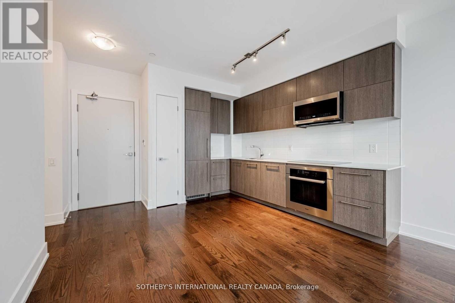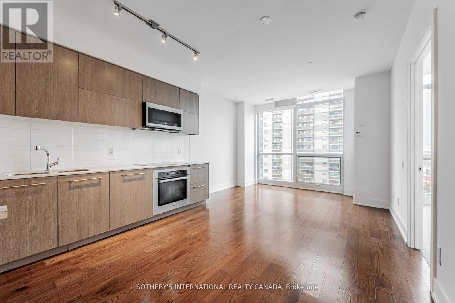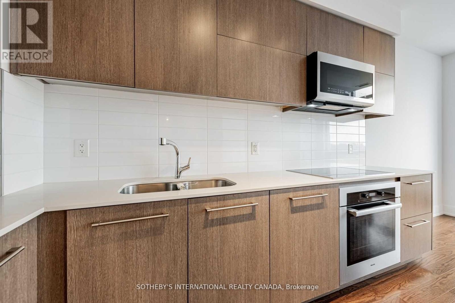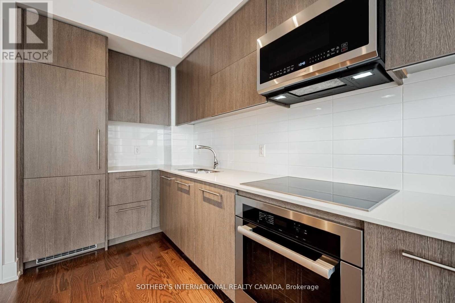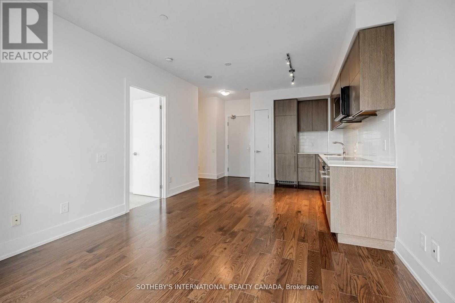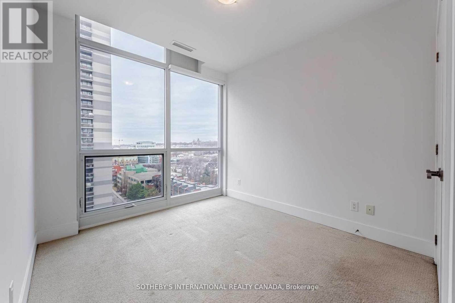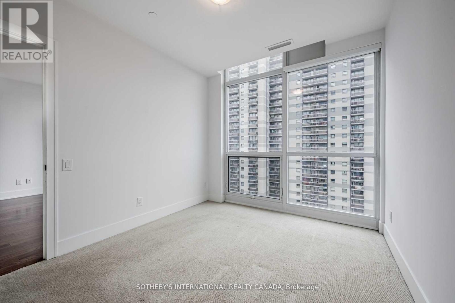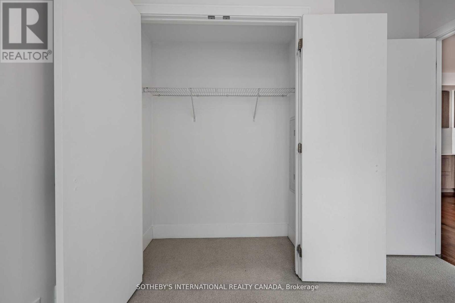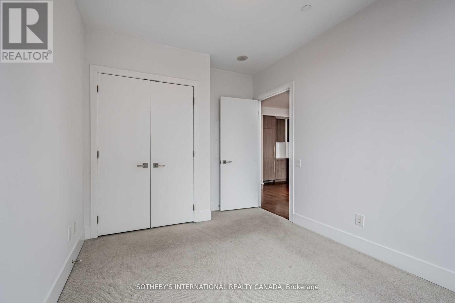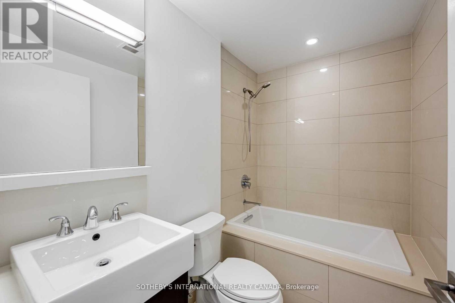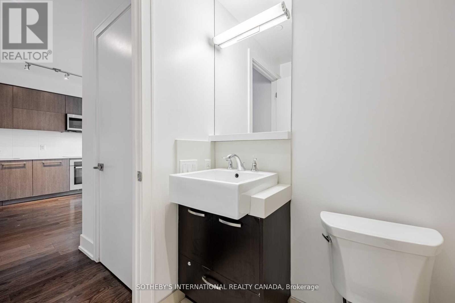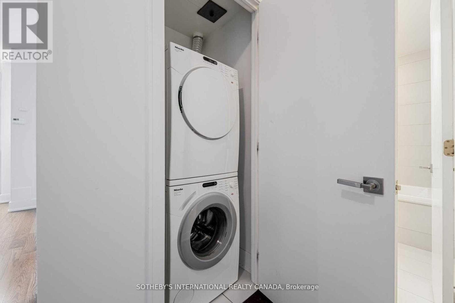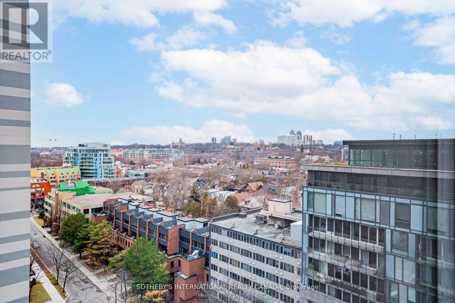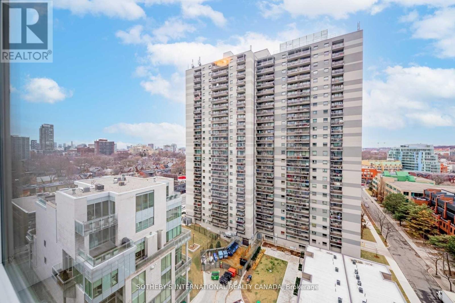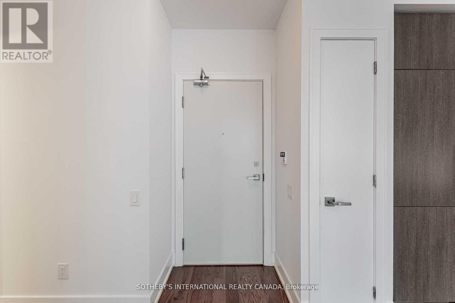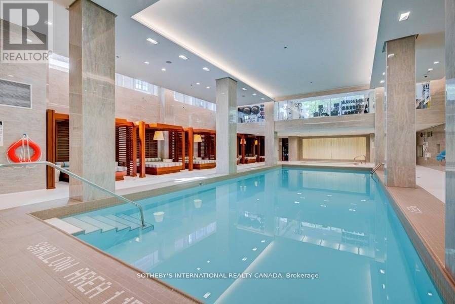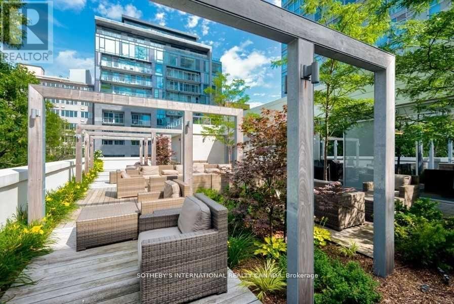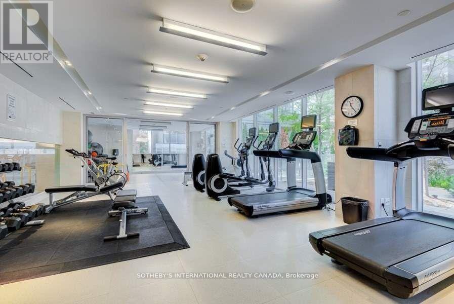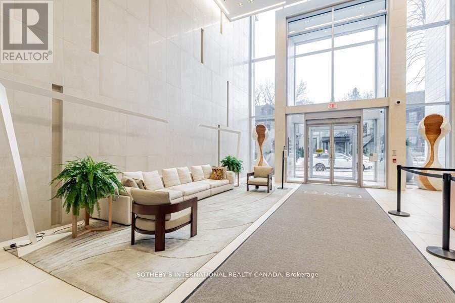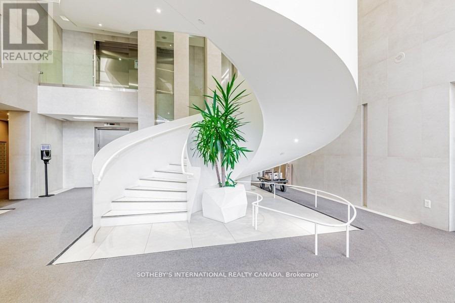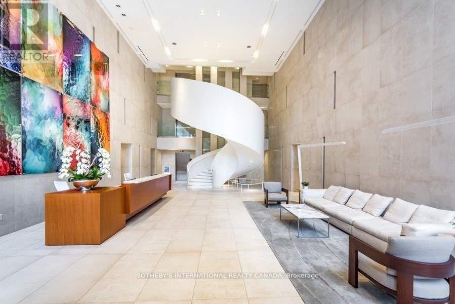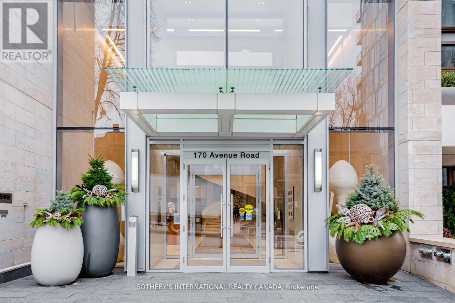1104 - 170 Avenue Road Toronto, Ontario M5R 0A4
$2,300 Monthly
Pears On The Avenue, Built & Designed By Award-Winning Menkes And Studio Munge, Welcomes You With A Contemporary And Sophisticated Three-Story Lobby, Visitors Lounge And Sculptural Staircase. This Wonderful Suite Features an Open Concept Kitchen With Integrated Appliances & Granite Counters. Pears On The Avenue Is An Extremely Well Managed Building With Courteous Concierge Staff & A Full List Of Amenities Incl: Indoor Pool, Gym, Yoga Studio, Rooftop With Outdoor Fireplace + Bbq, Dog Washing Station, Visitors Parking. Waking Distance To Yorkville, Summerhill, The Annex. (id:60365)
Property Details
| MLS® Number | C12530582 |
| Property Type | Single Family |
| Community Name | Annex |
| AmenitiesNearBy | Hospital, Park, Public Transit, Schools |
| CommunityFeatures | Pets Allowed With Restrictions |
| PoolType | Indoor Pool |
Building
| BathroomTotal | 1 |
| BedroomsAboveGround | 1 |
| BedroomsTotal | 1 |
| Amenities | Security/concierge, Exercise Centre, Visitor Parking, Storage - Locker |
| Appliances | Oven - Built-in, Cooktop, Dishwasher, Dryer, Microwave, Oven, Washer, Refrigerator |
| BasementType | None |
| CoolingType | Central Air Conditioning |
| ExteriorFinish | Concrete |
| FlooringType | Wood, Carpeted |
| HeatingFuel | Natural Gas |
| HeatingType | Forced Air |
| SizeInterior | 0 - 499 Sqft |
| Type | Apartment |
Parking
| Underground | |
| Garage |
Land
| Acreage | No |
| LandAmenities | Hospital, Park, Public Transit, Schools |
Rooms
| Level | Type | Length | Width | Dimensions |
|---|---|---|---|---|
| Ground Level | Living Room | 3.75 m | 2.75 m | 3.75 m x 2.75 m |
| Ground Level | Dining Room | 3.65 m | 2.5 m | 3.65 m x 2.5 m |
| Ground Level | Kitchen | 3.65 m | 2.5 m | 3.65 m x 2.5 m |
| Ground Level | Primary Bedroom | 3.35 m | 2.95 m | 3.35 m x 2.95 m |
https://www.realtor.ca/real-estate/29089184/1104-170-avenue-road-toronto-annex-annex
Armin Yousefi
Salesperson
1867 Yonge Street Ste 100
Toronto, Ontario M4S 1Y5
Celia Torrey
Salesperson
1867 Yonge Street Ste 100
Toronto, Ontario M4S 1Y5

