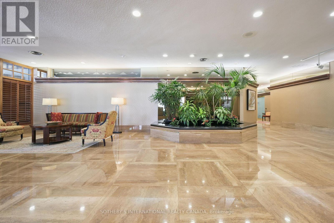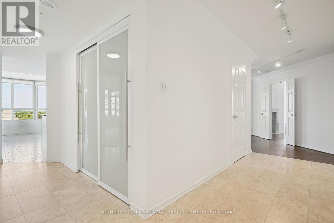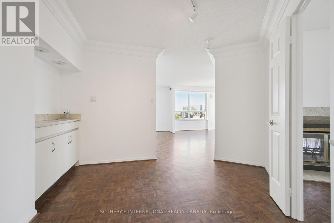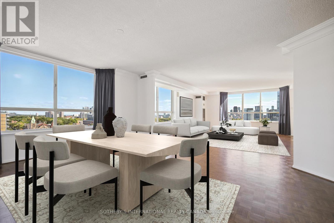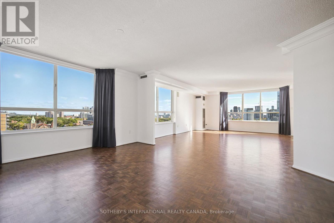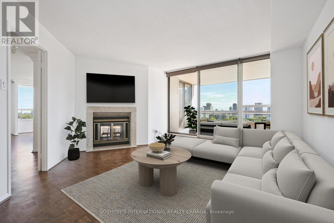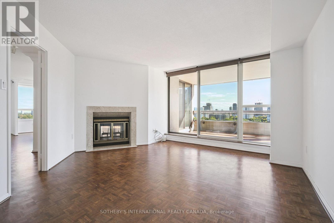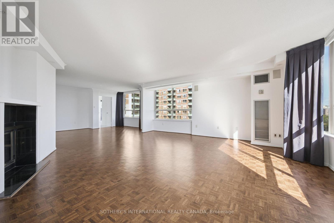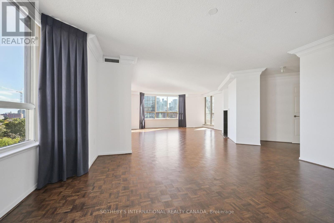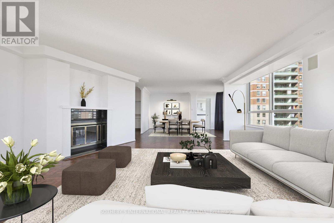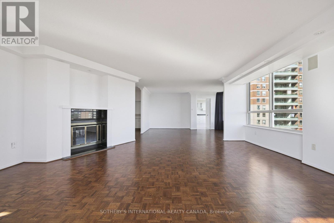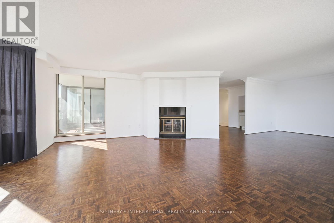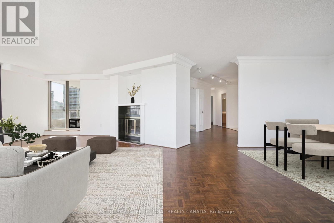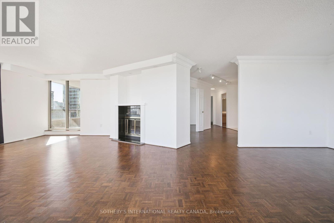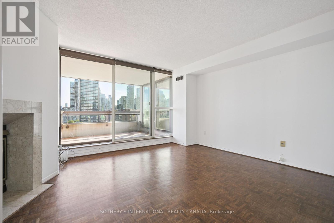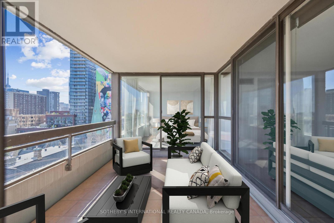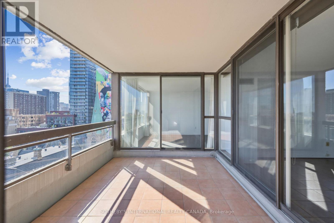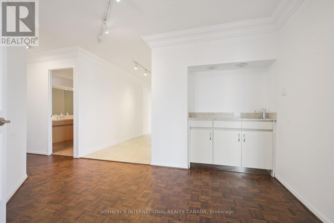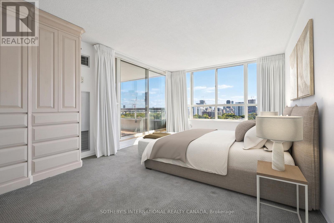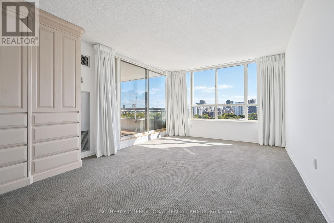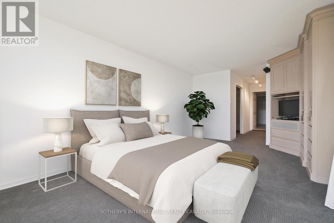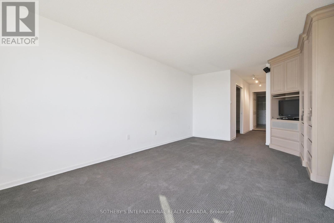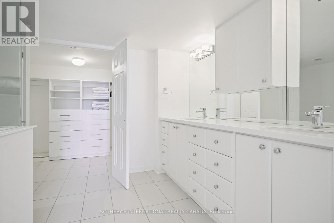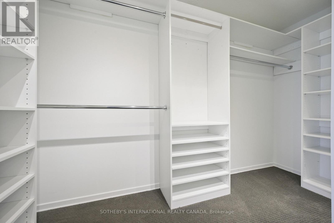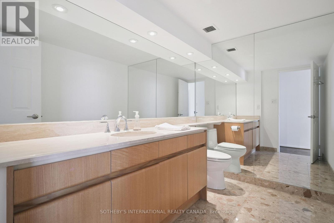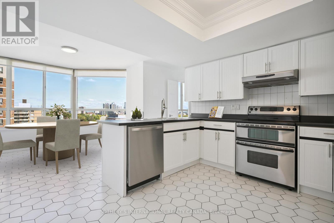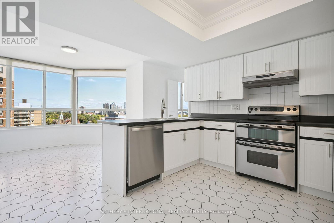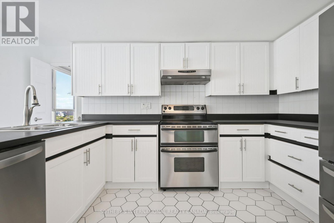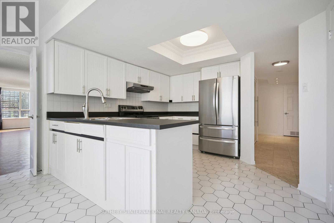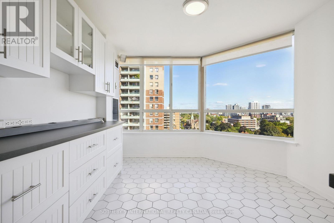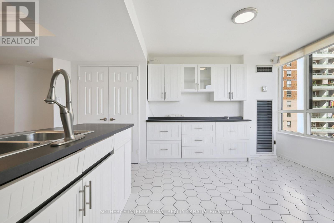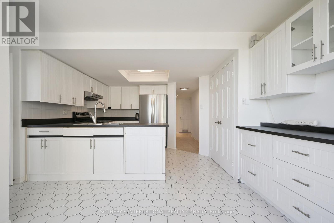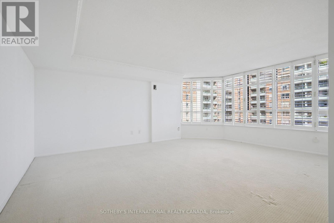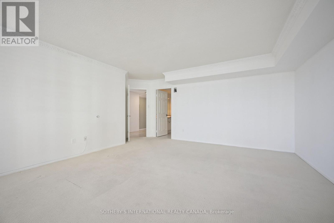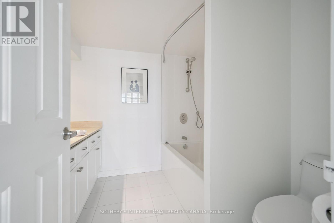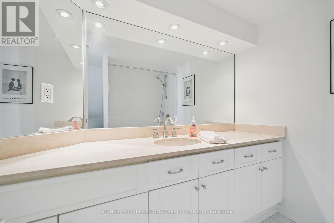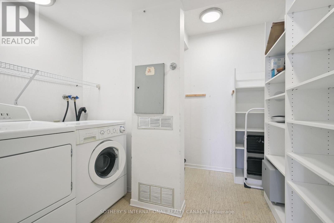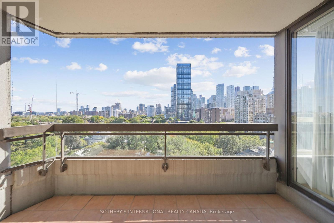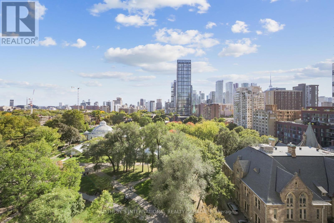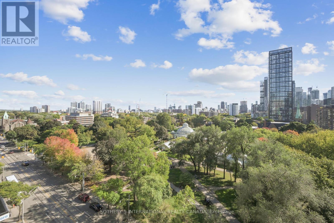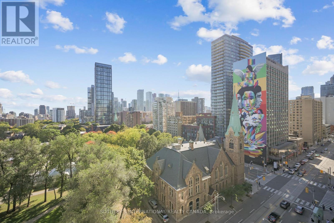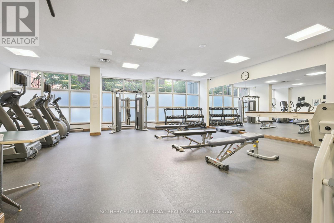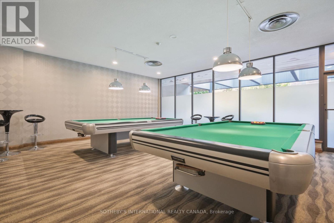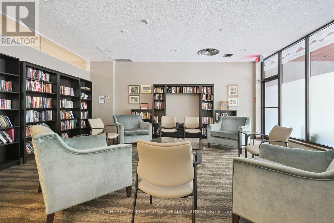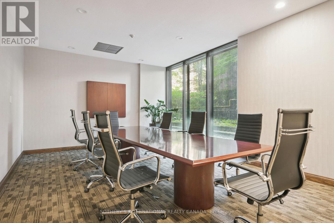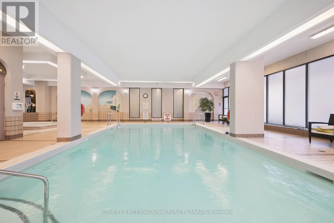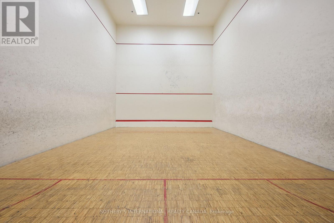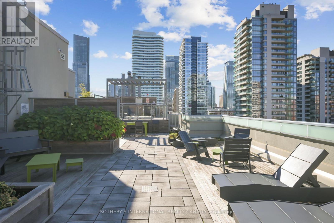1104 - 130 Carlton Street Toronto, Ontario M5A 4K3
$1,399,000Maintenance, Heat, Electricity, Water, Cable TV, Common Area Maintenance, Insurance, Parking
$2,914.77 Monthly
Maintenance, Heat, Electricity, Water, Cable TV, Common Area Maintenance, Insurance, Parking
$2,914.77 MonthlyWelcome to Suite 1104- a rare and spacious 2,510 sq.ft. residence in one of downtown Torontos most distinguished Tridel-built communities. Overlooking the lush greenery and glass domes of Allan Gardens Conservatory, this exceptional 2+1bed, 3 bath suite offers an elegant blend of comfort, craftsmanship, and convenience in the heart of the city. A grand foyer with marble flooring, crown moulding, and generous closet space leads to an expansive open-concept living and dining area featuring walnut-stained hardwood floors, a 2 sided fireplace, and floor-to-ceiling windows that flood the home with natural light. Sliding doors open to a south-facing tiled balcony with treetop and conservatory views. The kitchen showcases stainless-steel appliances, and a bright breakfast nook framed by large windows. A wet bar and adjoining family room extend the entertaining space. The primary suite is a serene retreat with two custom walk-in closets, walk-out to the balcony, and a modern ensuite with double vanity. The second bedroom features its own 4 pc ensuite with marble countertop and Toto fixtures, while the third room offers flexible use as a guest or office space. Included is an oversized parking space. Maintenance fees cover all utilities, ensuring effortless, turnkey living. Residents enjoy outstanding amenities: a renovated rooftop terrace with BBQs and hot tub, an indoor pool, sauna, squash court, billiards room, party and meeting rooms, and 24-hour concierge. Steps to Allan Gardens, the Church-Wellesley Village, and the Yonge subway line, this suite offers rare downtown space, light, and luxury. 130 Carlton Street #1104 is an elegant lifestyle above the gardens. (id:60365)
Property Details
| MLS® Number | C12454512 |
| Property Type | Single Family |
| Community Name | Cabbagetown-South St. James Town |
| CommunityFeatures | Pet Restrictions |
| Features | Balcony |
| ParkingSpaceTotal | 1 |
| ViewType | City View |
Building
| BathroomTotal | 3 |
| BedroomsAboveGround | 2 |
| BedroomsBelowGround | 1 |
| BedroomsTotal | 3 |
| Appliances | Dishwasher, Dryer, Hood Fan, Stove, Washer, Window Coverings, Refrigerator |
| CoolingType | Central Air Conditioning |
| ExteriorFinish | Brick |
| FireplacePresent | Yes |
| FireplaceTotal | 1 |
| FlooringType | Hardwood, Tile, Carpeted |
| HalfBathTotal | 1 |
| HeatingFuel | Natural Gas |
| HeatingType | Other |
| SizeInterior | 2500 - 2749 Sqft |
| Type | Apartment |
Parking
| Underground | |
| Garage |
Land
| Acreage | No |
Rooms
| Level | Type | Length | Width | Dimensions |
|---|---|---|---|---|
| Flat | Living Room | 6.07 m | 5.84 m | 6.07 m x 5.84 m |
| Flat | Dining Room | 4.85 m | 3.96 m | 4.85 m x 3.96 m |
| Flat | Kitchen | 3.53 m | 3.45 m | 3.53 m x 3.45 m |
| Flat | Eating Area | 5.42 m | 3.31 m | 5.42 m x 3.31 m |
| Flat | Primary Bedroom | 5.97 m | 3.66 m | 5.97 m x 3.66 m |
| Flat | Bedroom 2 | 5.61 m | 4.61 m | 5.61 m x 4.61 m |
| Flat | Den | 4.88 m | 4.47 m | 4.88 m x 4.47 m |
Richard Silver
Salesperson
1867 Yonge Street Ste 100
Toronto, Ontario M4S 1Y5
Jim Burtnick
Broker
1867 Yonge Street Ste 100
Toronto, Ontario M4S 1Y5


