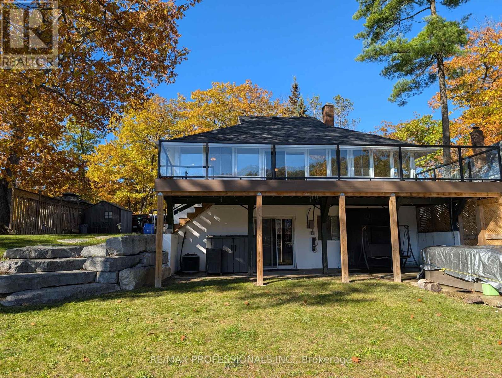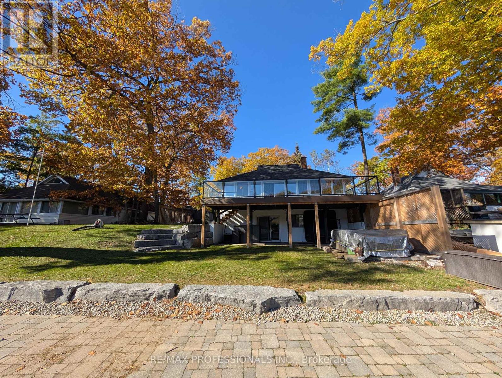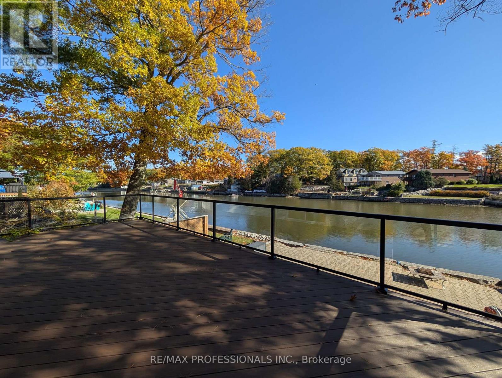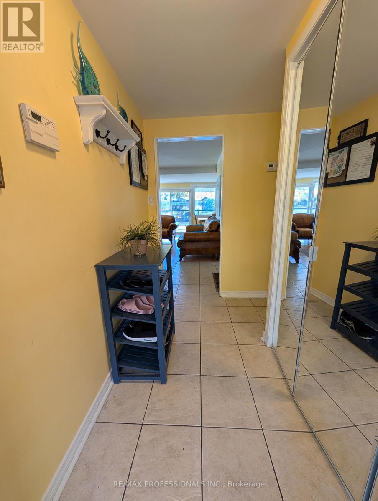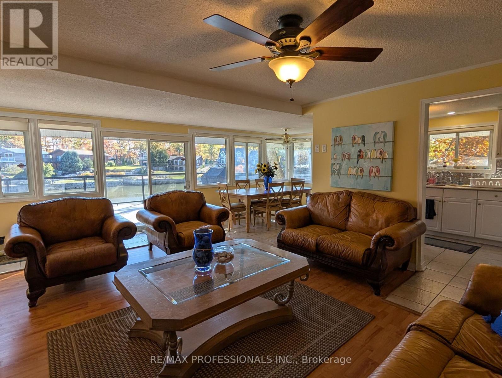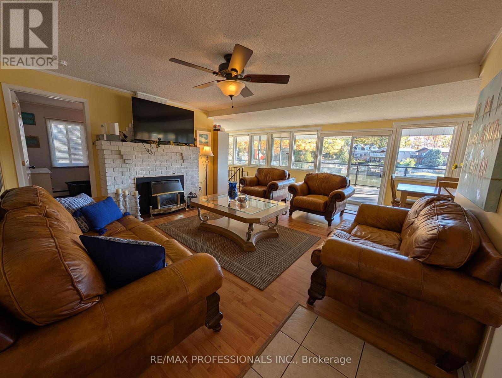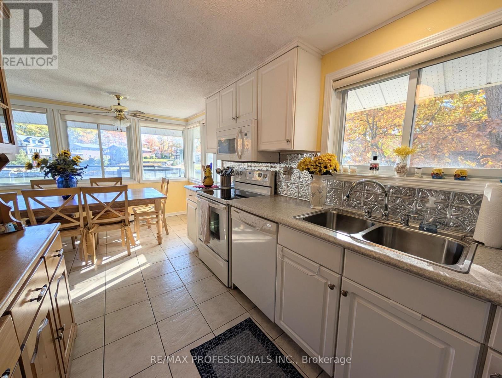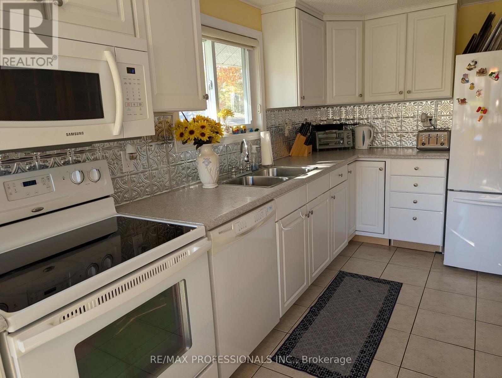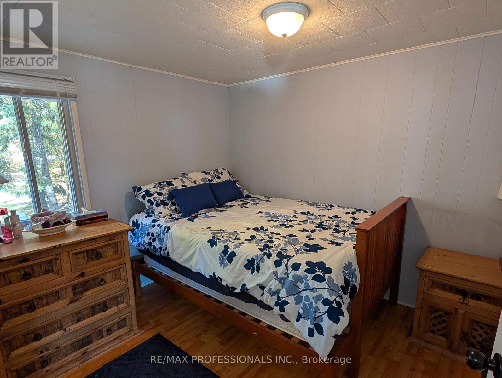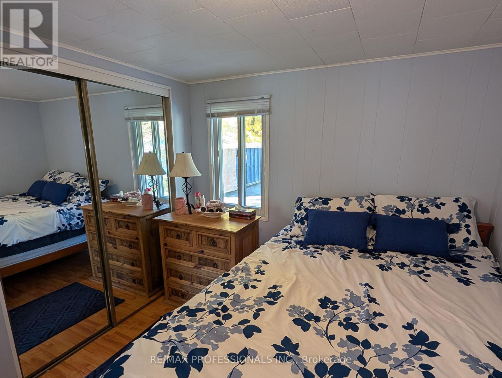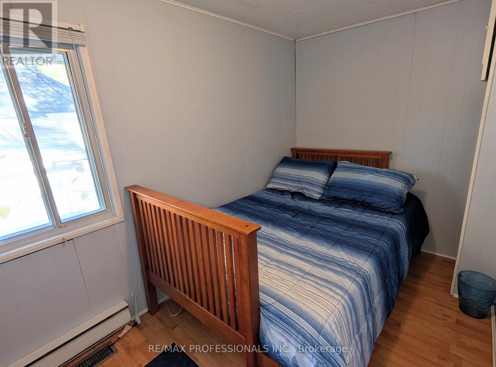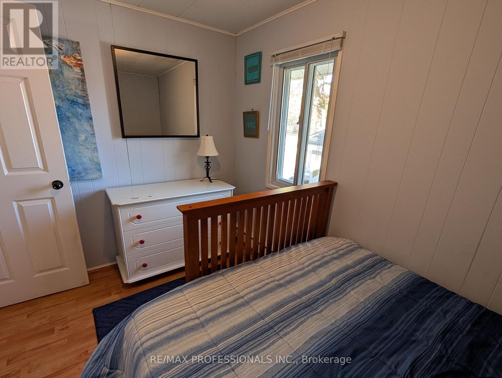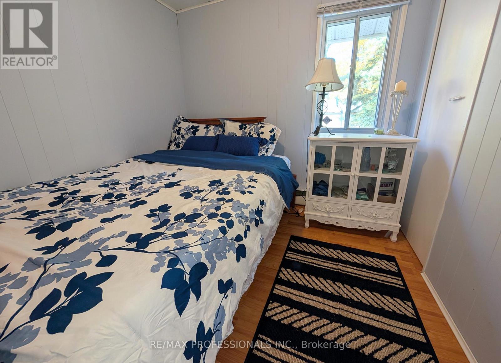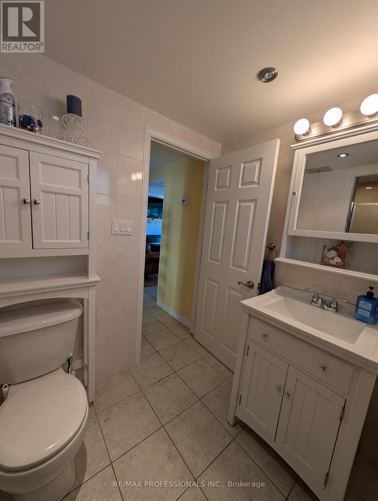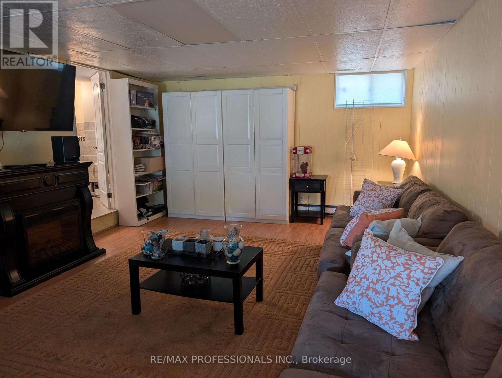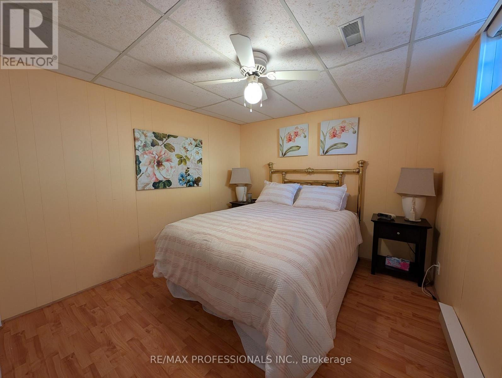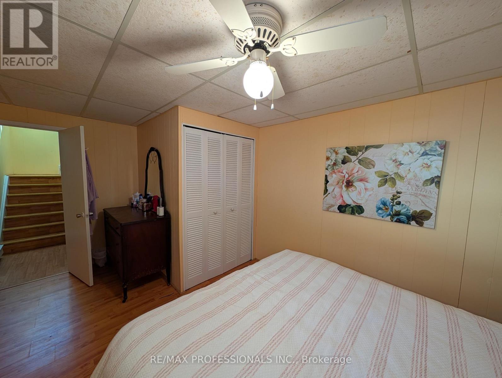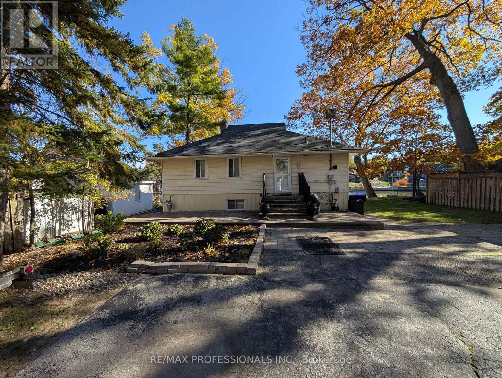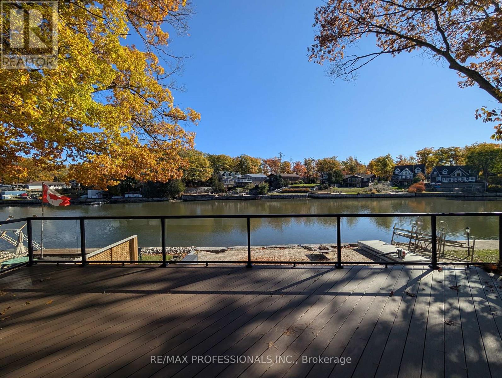1103 Mosley Street Wasaga Beach, Ontario L9Z 2G1
$2,900 Monthly
ANNUAL WATERFRONT LEASE OPPORTUNITY ON THE BEAUTIFUL NOTTAWASAGA RIVER! Welcome to 1103 Mosley-your fully furnished home or 4-season retreat, perfectly positioned on the water with stunning river views. This spacious 4-bedroom, 2-bathroom home offers 1,945 sq. ft. of comfortable living space, featuring a large finished lower-level family room with a walkout to the river, a cozy natural gas fireplace, upgraded windows, newer shingles, and a natural gas furnace for efficient year-round comfort. A highlight of the property is the huge newly built deck overlooking the Nottawasaga River, providing an ideal setting to enjoy your morning coffee or relax at sunset. Additional features include a shed, a paved driveway, and a short walk to the beach-perfect for enjoying both river and lake living. Whether you enjoy peaceful waterfront views year-round or boating and fishing in the warmer months, this home truly offers the best of riverfront living. Perfectly situated close to Collingwood and Blue Mountain, this home offers quick access to world-class skiing, snowboarding, winter trails, and all the seasonal activities the area is known for. Available for immediate occupancy. Book your viewing today! (id:60365)
Property Details
| MLS® Number | S12542672 |
| Property Type | Single Family |
| Community Name | Wasaga Beach |
| CommunityFeatures | Fishing |
| Easement | Unknown, None |
| Features | Irregular Lot Size, Carpet Free, Sump Pump |
| ParkingSpaceTotal | 4 |
| Structure | Deck |
| ViewType | View Of Water, Unobstructed Water View |
| WaterFrontType | Waterfront |
Building
| BathroomTotal | 2 |
| BedroomsAboveGround | 4 |
| BedroomsTotal | 4 |
| Amenities | Fireplace(s) |
| Appliances | Dryer, Stove, Washer, Window Coverings, Refrigerator |
| ArchitecturalStyle | Bungalow |
| BasementDevelopment | Finished |
| BasementFeatures | Walk Out |
| BasementType | N/a (finished) |
| ConstructionStyleAttachment | Detached |
| CoolingType | Central Air Conditioning |
| ExteriorFinish | Vinyl Siding |
| FireplacePresent | Yes |
| FireplaceTotal | 1 |
| FoundationType | Concrete |
| HeatingFuel | Natural Gas |
| HeatingType | Forced Air |
| StoriesTotal | 1 |
| SizeInterior | 700 - 1100 Sqft |
| Type | House |
| UtilityWater | Municipal Water |
Parking
| Detached Garage | |
| Garage |
Land
| AccessType | Public Road |
| Acreage | No |
| LandscapeFeatures | Landscaped |
| Sewer | Sanitary Sewer |
| SizeDepth | 170 Ft |
| SizeFrontage | 59 Ft ,6 In |
| SizeIrregular | 59.5 X 170 Ft |
| SizeTotalText | 59.5 X 170 Ft |
Rooms
| Level | Type | Length | Width | Dimensions |
|---|---|---|---|---|
| Basement | Bedroom 4 | Measurements not available | ||
| Basement | Family Room | 4.26 m | 8.63 m | 4.26 m x 8.63 m |
| Basement | Bathroom | Measurements not available | ||
| Main Level | Living Room | 5.94 m | 4.72 m | 5.94 m x 4.72 m |
| Main Level | Kitchen | 2.03 m | 2.79 m | 2.03 m x 2.79 m |
| Main Level | Dining Room | 2.74 m | 2.43 m | 2.74 m x 2.43 m |
| Main Level | Bedroom | 3.5 m | 2.03 m | 3.5 m x 2.03 m |
| Main Level | Bedroom 2 | 2.92 m | 2.69 m | 2.92 m x 2.69 m |
| Main Level | Bedroom 3 | 2.64 m | 2.92 m | 2.64 m x 2.92 m |
| Main Level | Bathroom | Measurements not available |
Utilities
| Cable | Installed |
| Electricity | Installed |
https://www.realtor.ca/real-estate/29101294/1103-mosley-street-wasaga-beach-wasaga-beach
Brandon Daniel
Salesperson
1 East Mall Cres Unit D-3-C
Toronto, Ontario M9B 6G8

