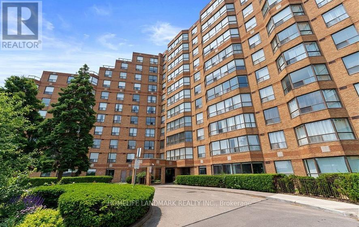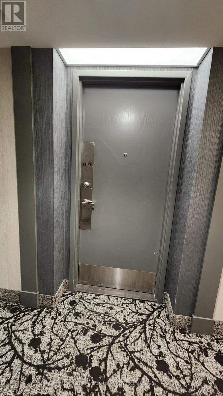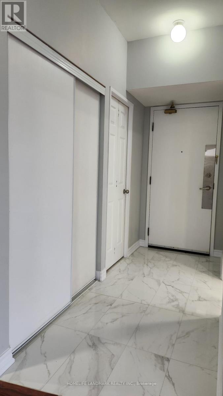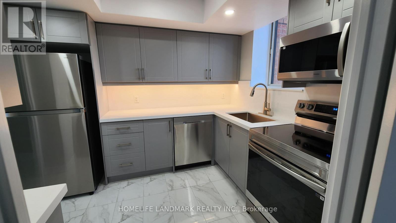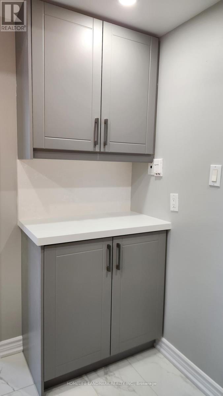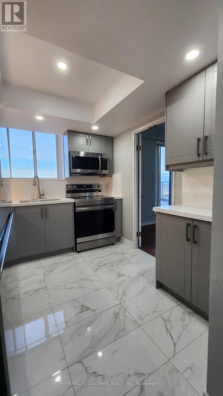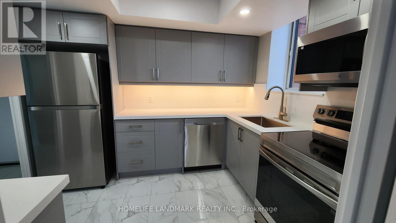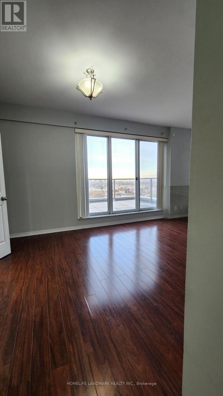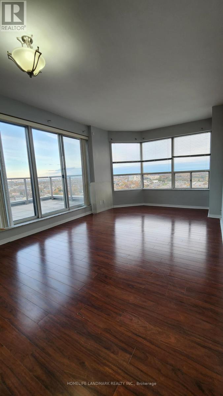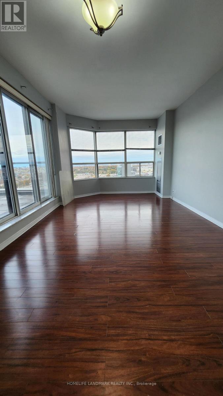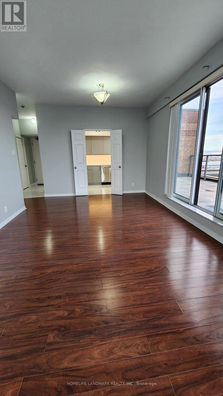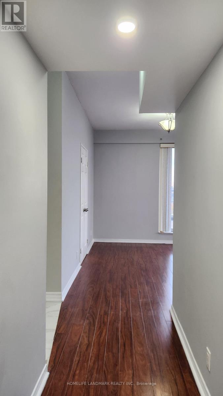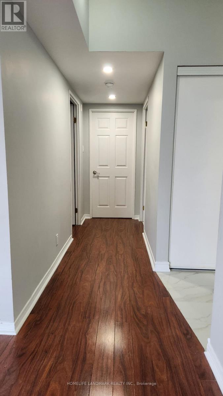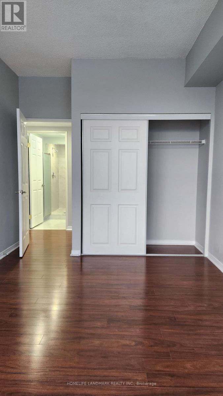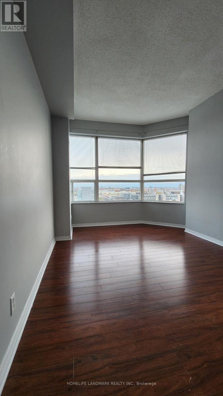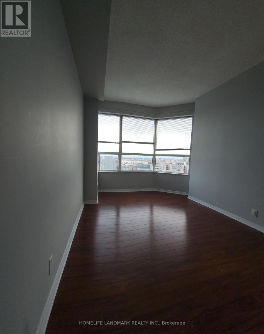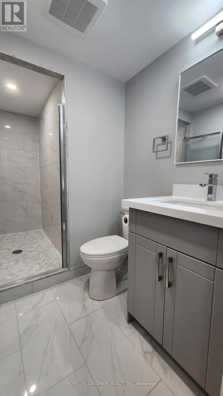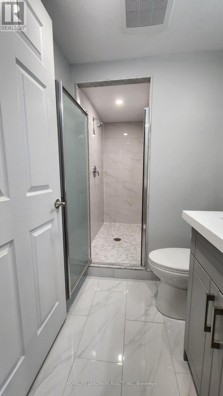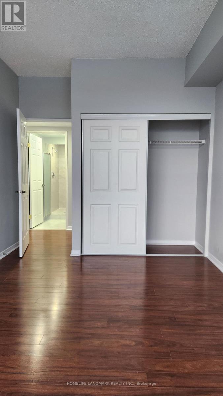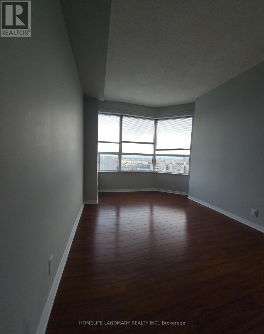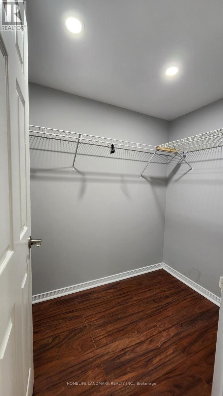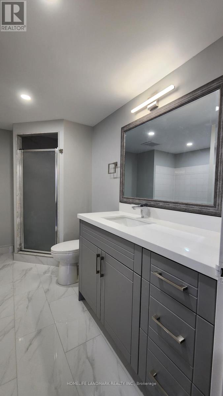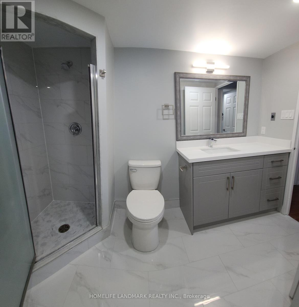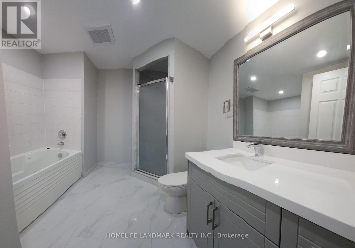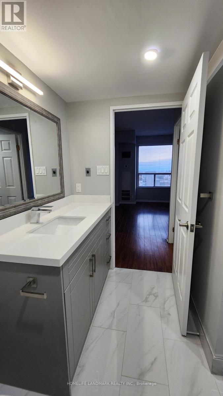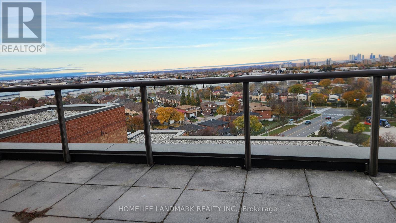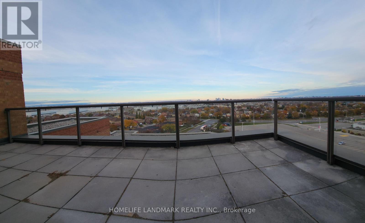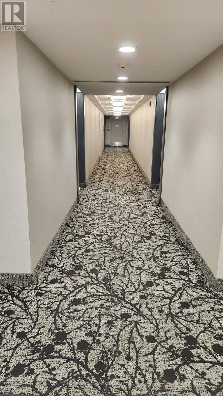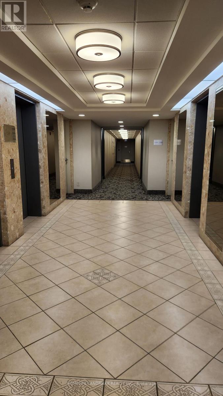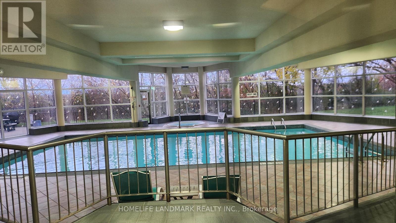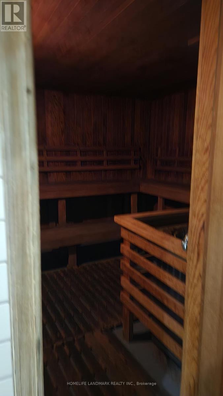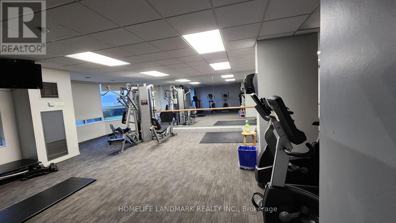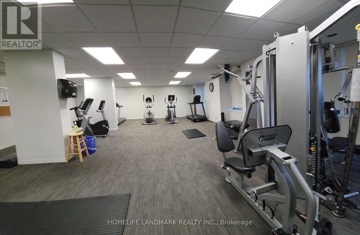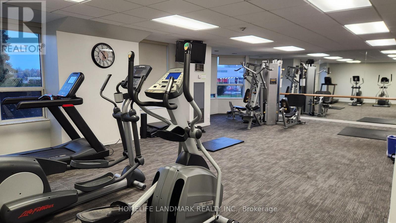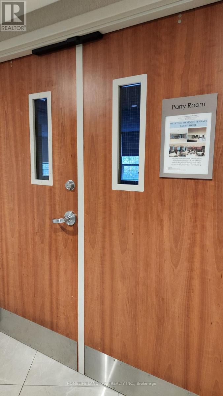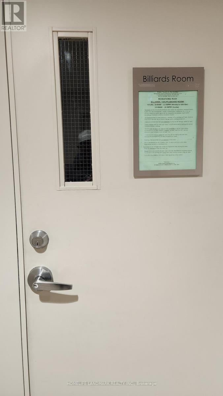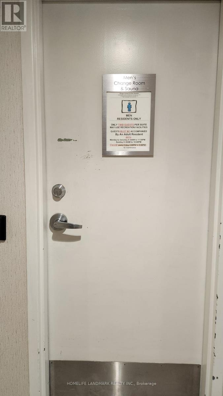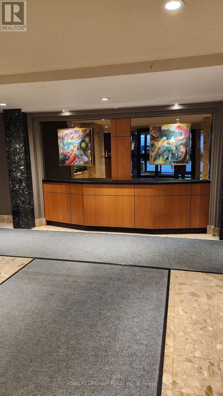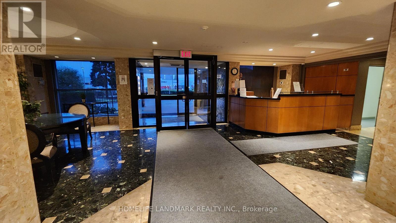1103 - 6 Humberline Drive Toronto, Ontario M9W 6X8
2 Bedroom
2 Bathroom
1000 - 1199 sqft
Indoor Pool
Central Air Conditioning
Forced Air
$2,900 Monthly
Location! Location! Location! Bright & Spacious 2 Bedroom 2 Bath Suite With Terrace. This unit went through some major kitchen and bathroom renovations, with brand new stainless steel appliances. Walking Distance To Humber College And Humber Trail. Minutes To Hwys 427/401/407/409, Woodbine Mall, Pearson Airport, Shopping And More! Transit For York, Brampton, Mississauga, York University & Kipling Subway. Very Well Maintained Building With Great Amenities: Pool, Gym, Sauna, Party Room, Bbq Area, Concierge (id:60365)
Property Details
| MLS® Number | W12527122 |
| Property Type | Single Family |
| Community Name | West Humber-Clairville |
| AmenitiesNearBy | Public Transit, Schools |
| CommunityFeatures | Pets Allowed With Restrictions |
| Features | Carpet Free |
| ParkingSpaceTotal | 1 |
| PoolType | Indoor Pool |
| ViewType | View |
Building
| BathroomTotal | 2 |
| BedroomsAboveGround | 2 |
| BedroomsTotal | 2 |
| Amenities | Security/concierge, Recreation Centre, Exercise Centre, Visitor Parking, Party Room, Storage - Locker |
| BasementType | None |
| CoolingType | Central Air Conditioning |
| ExteriorFinish | Concrete |
| FlooringType | Laminate, Ceramic |
| HeatingFuel | Electric |
| HeatingType | Forced Air |
| SizeInterior | 1000 - 1199 Sqft |
| Type | Apartment |
Parking
| Underground | |
| Garage |
Land
| Acreage | No |
| LandAmenities | Public Transit, Schools |
Rooms
| Level | Type | Length | Width | Dimensions |
|---|---|---|---|---|
| Main Level | Living Room | 18 m | 14 m | 18 m x 14 m |
| Main Level | Dining Room | 18 m | 14 m | 18 m x 14 m |
| Main Level | Primary Bedroom | 14 m | 12 m | 14 m x 12 m |
| Main Level | Bedroom 2 | 12 m | 11 m | 12 m x 11 m |
| Main Level | Bathroom | 9 m | 9 m | 9 m x 9 m |
| Main Level | Bathroom | 10 m | 9 m | 10 m x 9 m |
| Main Level | Kitchen | 10 m | 10 m | 10 m x 10 m |
Addis Hadege
Salesperson
Homelife Landmark Realty Inc.
7240 Woodbine Ave Unit 103
Markham, Ontario L3R 1A4
7240 Woodbine Ave Unit 103
Markham, Ontario L3R 1A4

