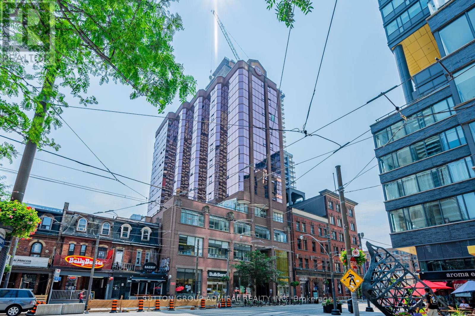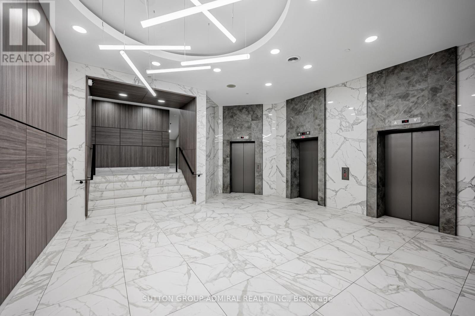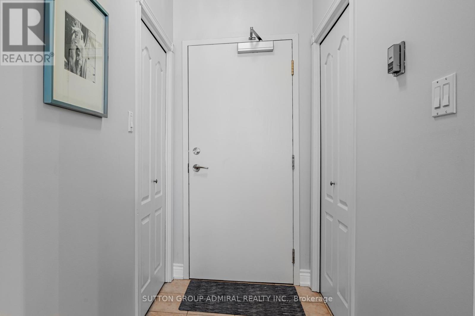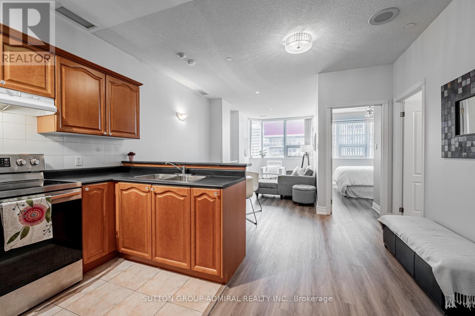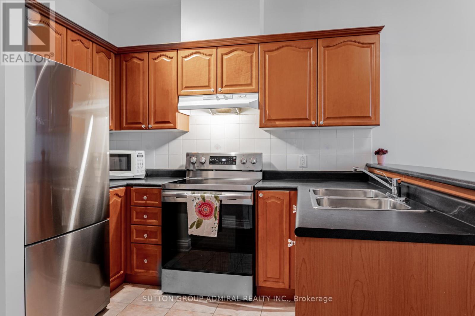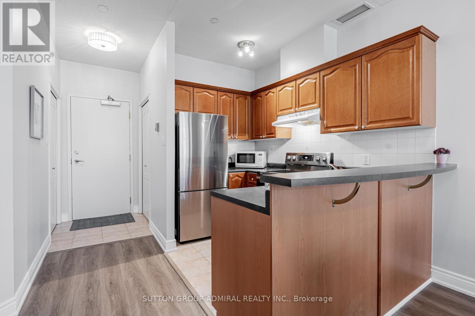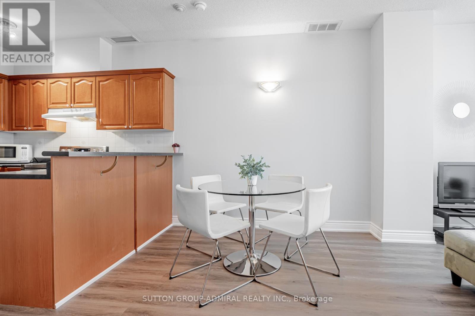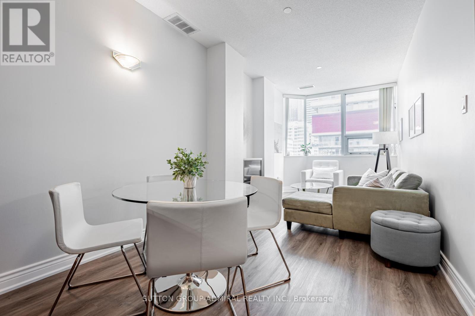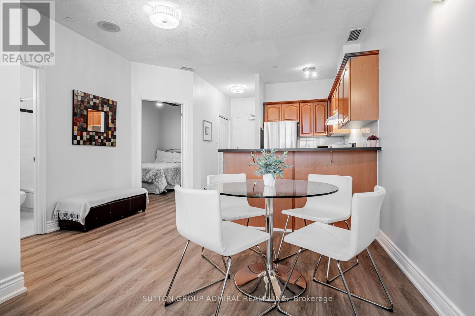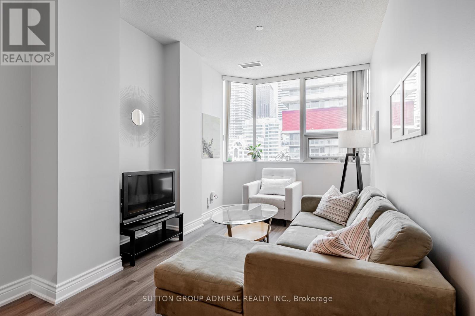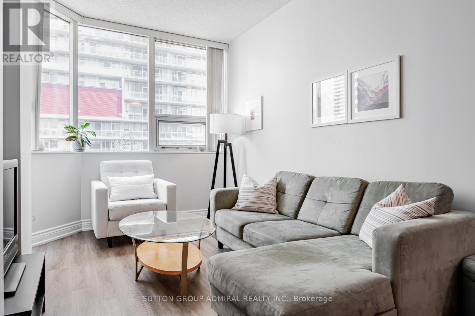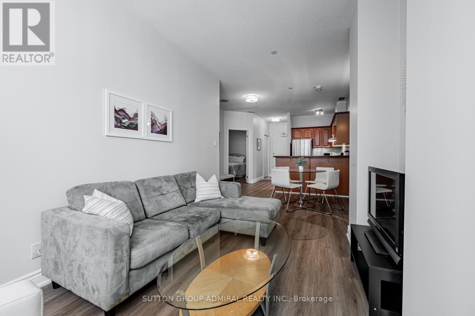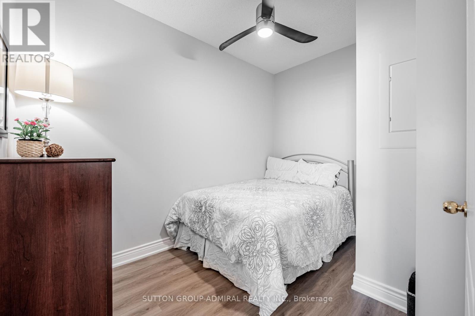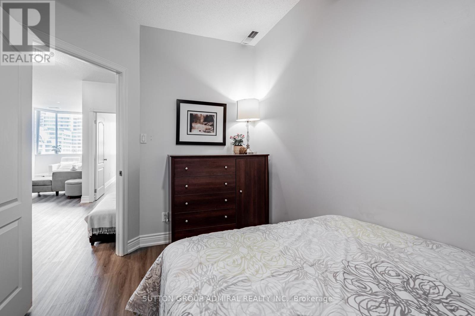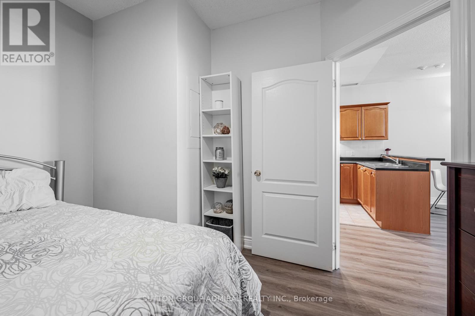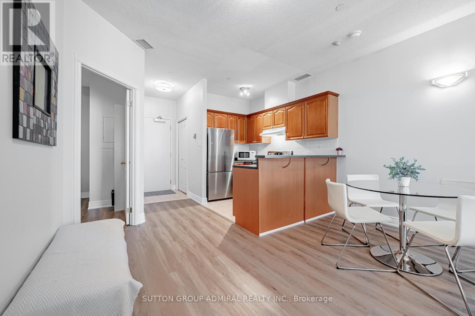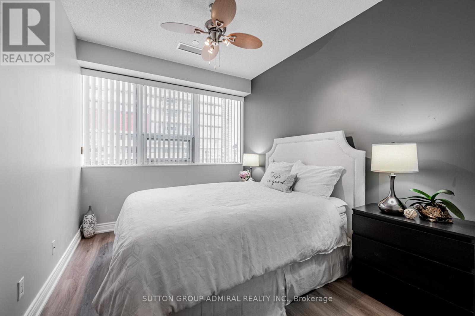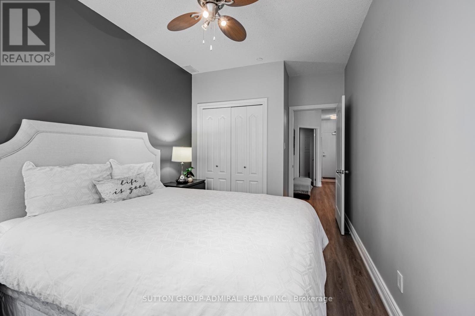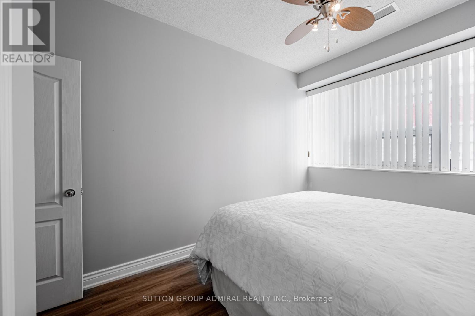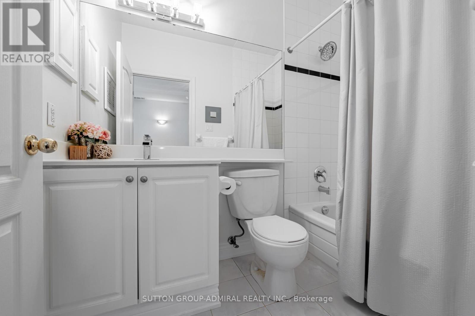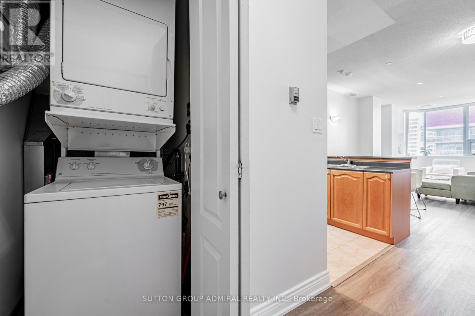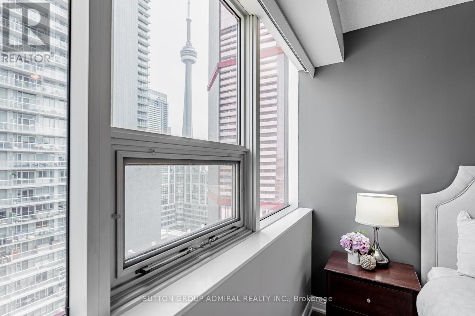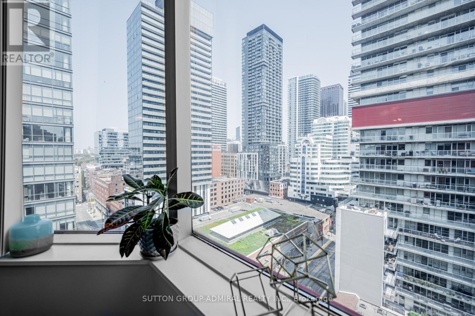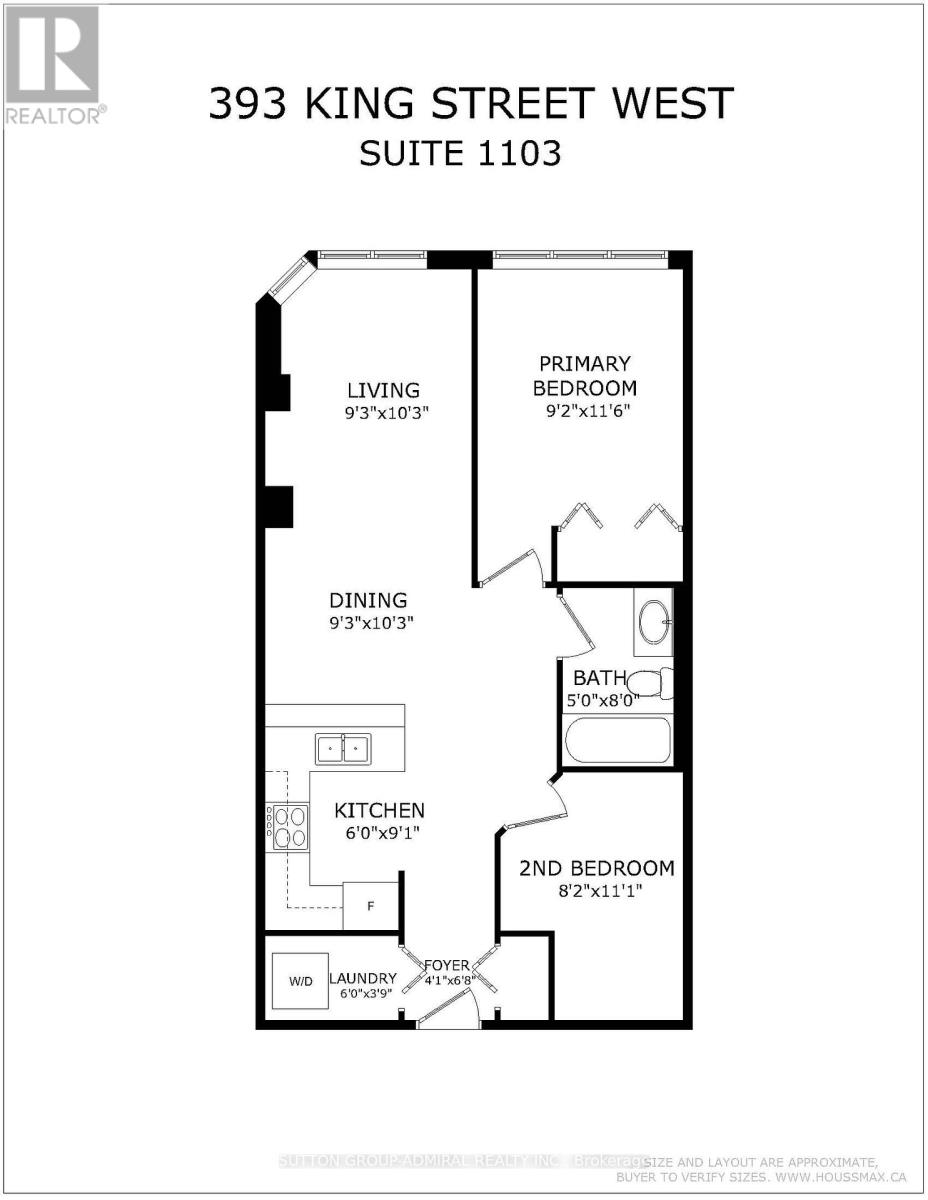1103 - 393 King Street W Toronto, Ontario M5V 3G8
2 Bedroom
1 Bathroom
600 - 699 sqft
Central Air Conditioning
$2,600 Monthly
This Generous 1+Den Is In The Heart Of Entertainment District! Functional +675 S.F. Floor Plans With No Wasted Space & Luxury Vinyl Flooring Throughout. The Large Kitchen Overlooks Living & Dining Area. Amazing Cn Tower View From Living & Bedroom! The Oversize Den Feels Like A 2nd Bedroom. The Locker Is Next To The Suite On The 11th Floor! Walking Distance To Ttc, Shops, Patios, Restaurants, Grocery Stores, TIFF, Roger Centre, Financial Districts, Highways, Waterfront & More. Suite Available As Of December 1st. Work & Play! (id:60365)
Property Details
| MLS® Number | C12475339 |
| Property Type | Single Family |
| Community Name | Waterfront Communities C1 |
| AmenitiesNearBy | Park, Place Of Worship, Public Transit |
| CommunityFeatures | Pet Restrictions, Community Centre |
Building
| BathroomTotal | 1 |
| BedroomsAboveGround | 1 |
| BedroomsBelowGround | 1 |
| BedroomsTotal | 2 |
| Amenities | Exercise Centre, Recreation Centre, Visitor Parking, Storage - Locker |
| Appliances | Blinds, Dryer, Microwave, Stove, Washer, Refrigerator |
| CoolingType | Central Air Conditioning |
| ExteriorFinish | Brick, Concrete |
| FlooringType | Vinyl |
| SizeInterior | 600 - 699 Sqft |
| Type | Apartment |
Parking
| Underground | |
| Garage |
Land
| Acreage | No |
| LandAmenities | Park, Place Of Worship, Public Transit |
Rooms
| Level | Type | Length | Width | Dimensions |
|---|---|---|---|---|
| Flat | Living Room | 3.14 m | 2.84 m | 3.14 m x 2.84 m |
| Flat | Dining Room | 3.14 m | 2.84 m | 3.14 m x 2.84 m |
| Flat | Kitchen | 2.78 m | 1.83 m | 2.78 m x 1.83 m |
| Flat | Primary Bedroom | 3.54 m | 2.8 m | 3.54 m x 2.8 m |
| Flat | Den | 3.39 m | 2.5 m | 3.39 m x 2.5 m |
Alexandria Nga Pham
Broker
Sutton Group-Admiral Realty Inc.
1206 Centre Street
Thornhill, Ontario L4J 3M9
1206 Centre Street
Thornhill, Ontario L4J 3M9

