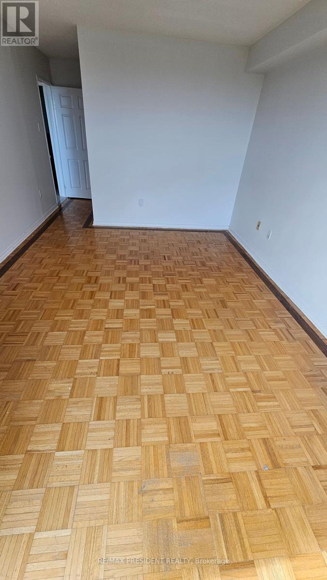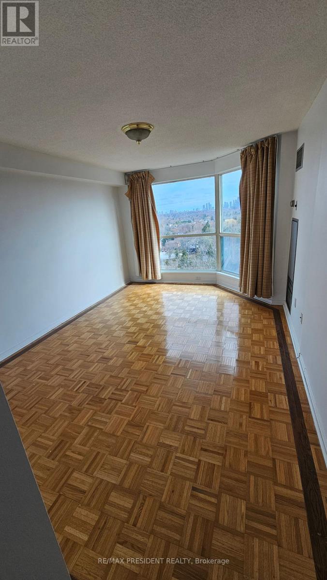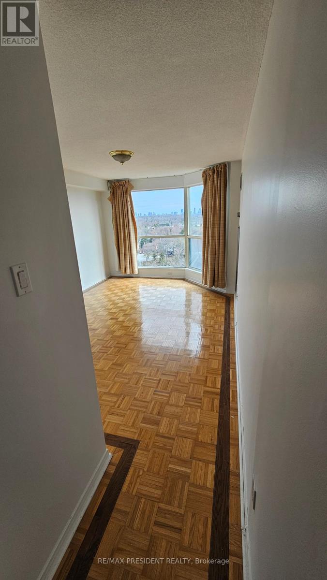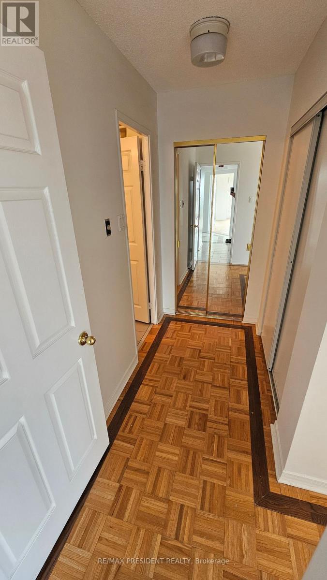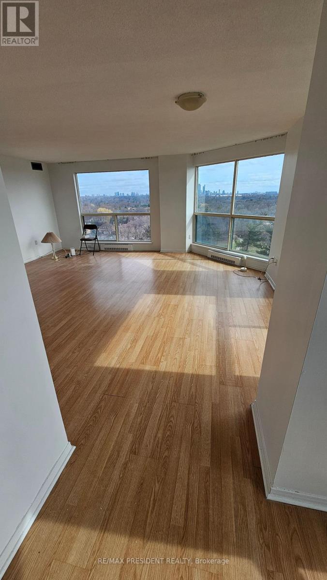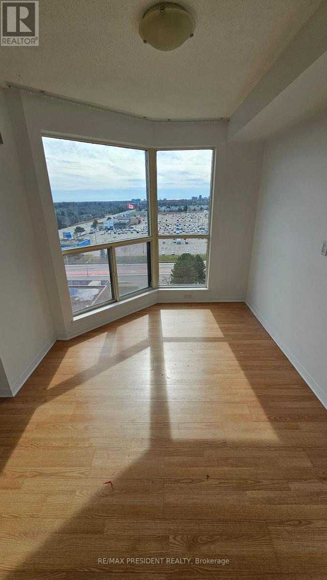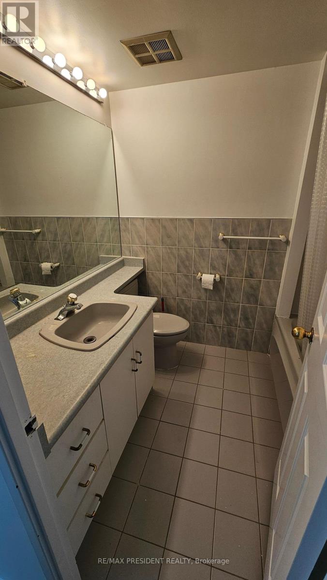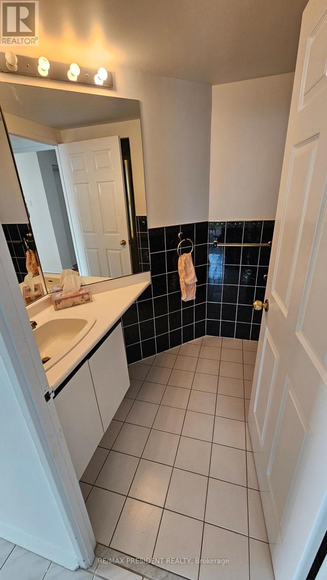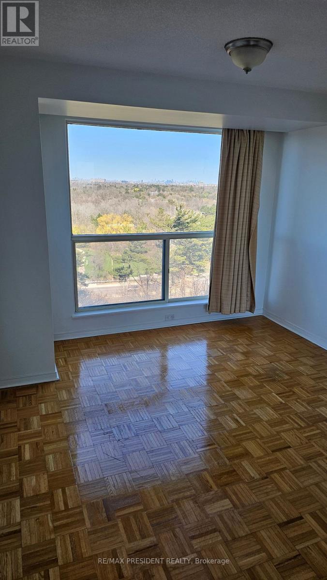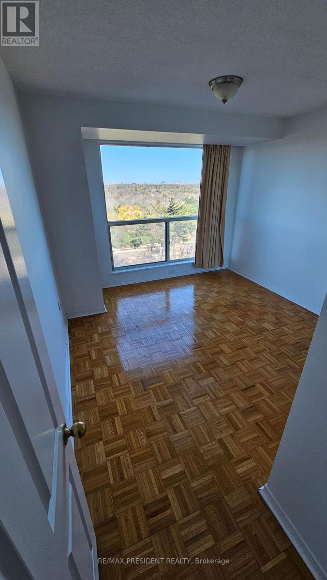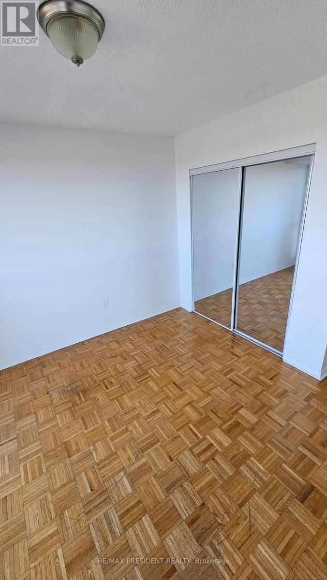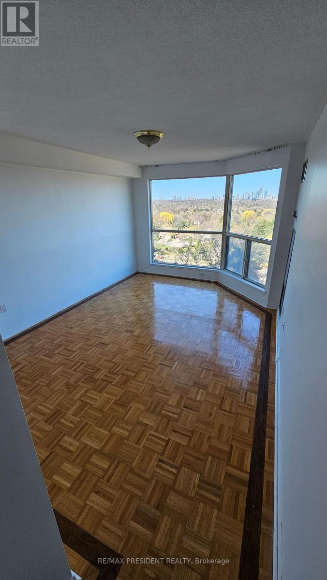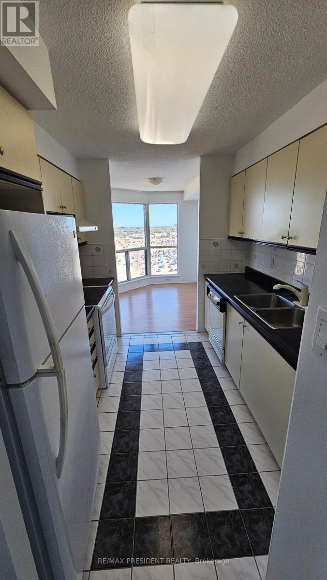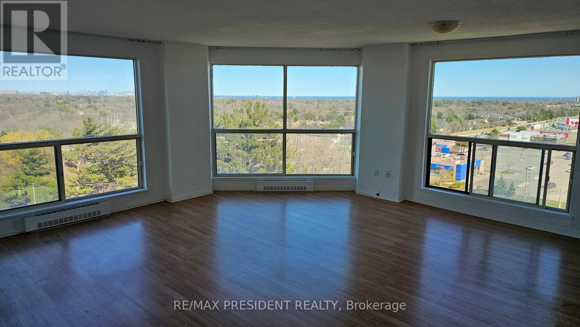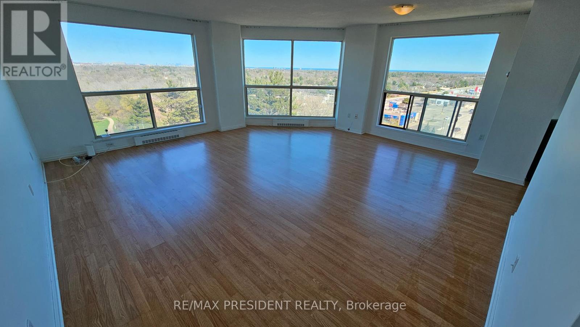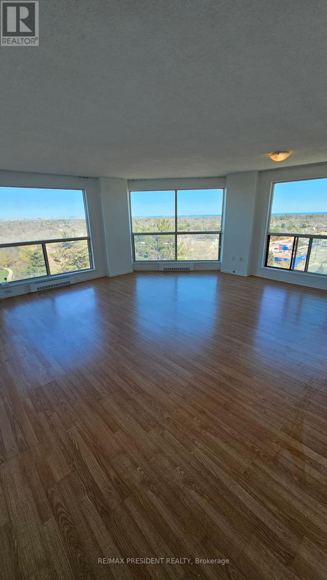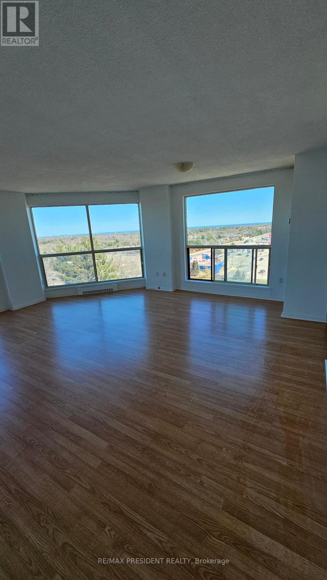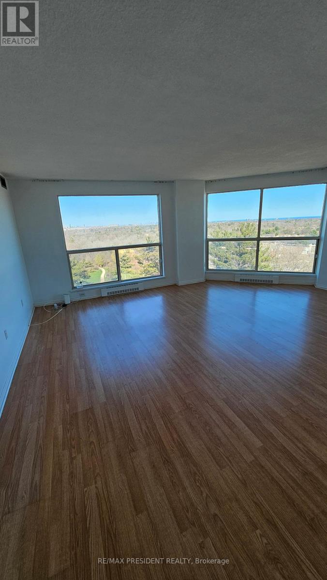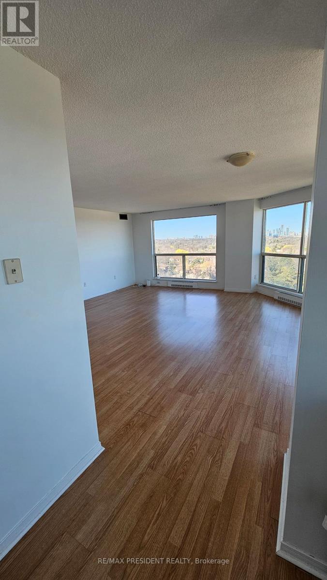1103 - 2155 Burnhamthorpe Road W Mississauga, Ontario L5L 5P4
2 Bedroom
2 Bathroom
1200 - 1399 sqft
Central Air Conditioning
Forced Air
$585,000Maintenance, Heat, Common Area Maintenance, Electricity, Insurance, Water, Parking
$1,204.88 Monthly
Maintenance, Heat, Common Area Maintenance, Electricity, Insurance, Water, Parking
$1,204.88 MonthlyWelcome to this recently painted and vacant corner unit at Eagle Ridge Condominium complex in the heart of Erin Mills. Panoramic view of downtown Mississauga close to library, public transit, banks, grocery stores. Security guard services 24/7 gated community. Recreation Centre, Amenities too many to list. All Appliances (As is Condition) included. Fridge, Stove, Clothes washer, Clothes Dryer. (id:60365)
Property Details
| MLS® Number | W12462539 |
| Property Type | Single Family |
| Community Name | Erin Mills |
| AmenitiesNearBy | Hospital, Public Transit, Schools |
| CommunityFeatures | Pets Allowed With Restrictions |
| Features | Carpet Free |
| ParkingSpaceTotal | 2 |
Building
| BathroomTotal | 2 |
| BedroomsAboveGround | 2 |
| BedroomsTotal | 2 |
| Amenities | Storage - Locker |
| Appliances | All, Dryer, Stove, Washer, Refrigerator |
| BasementType | None |
| CoolingType | Central Air Conditioning |
| ExteriorFinish | Concrete |
| FireProtection | Security Guard |
| FlooringType | Ceramic, Laminate, Parquet |
| HeatingFuel | Natural Gas |
| HeatingType | Forced Air |
| SizeInterior | 1200 - 1399 Sqft |
| Type | Apartment |
Parking
| Underground | |
| Garage |
Land
| Acreage | No |
| LandAmenities | Hospital, Public Transit, Schools |
Rooms
| Level | Type | Length | Width | Dimensions |
|---|---|---|---|---|
| Main Level | Foyer | 2.54 m | 2.44 m | 2.54 m x 2.44 m |
| Main Level | Kitchen | 2.79 m | 1.5 m | 2.79 m x 1.5 m |
| Main Level | Living Room | 5.69 m | 5.89 m | 5.69 m x 5.89 m |
| Main Level | Dining Room | 5.69 m | 5.89 m | 5.69 m x 5.89 m |
| Main Level | Den | 2.51 m | 3.1 m | 2.51 m x 3.1 m |
| Main Level | Primary Bedroom | 4.78 m | 3.3 m | 4.78 m x 3.3 m |
| Main Level | Bedroom 2 | 3.35 m | 3.15 m | 3.35 m x 3.15 m |
Dex Ramnaraign
Salesperson
RE/MAX President Realty
80 Maritime Ontario Blvd #246
Brampton, Ontario L6S 0E7
80 Maritime Ontario Blvd #246
Brampton, Ontario L6S 0E7


