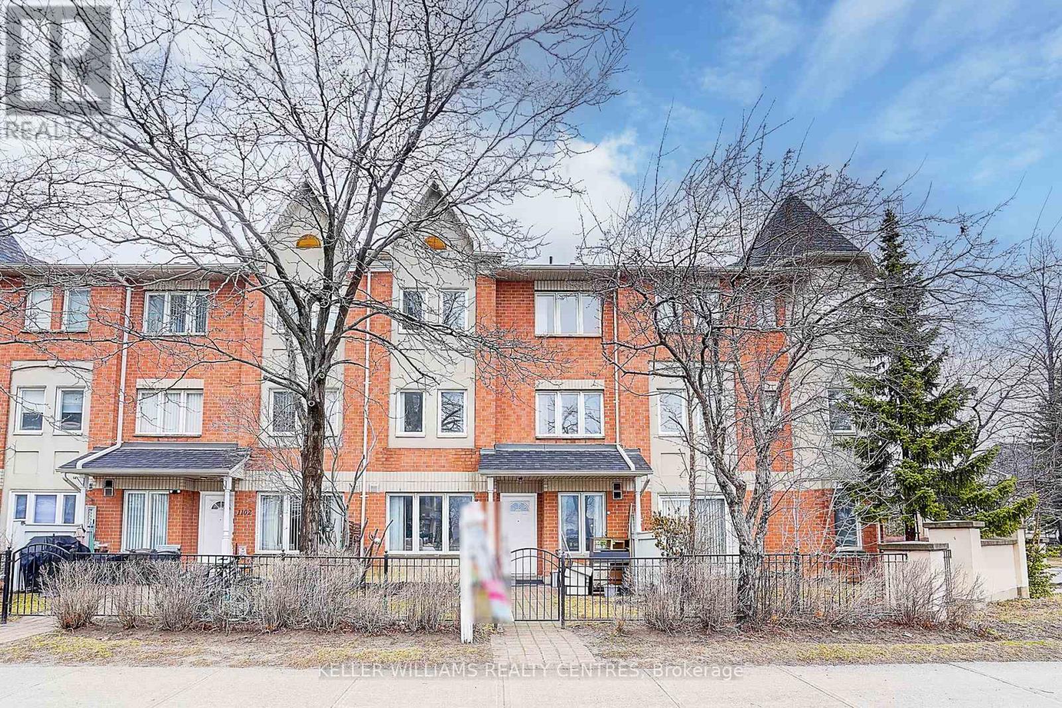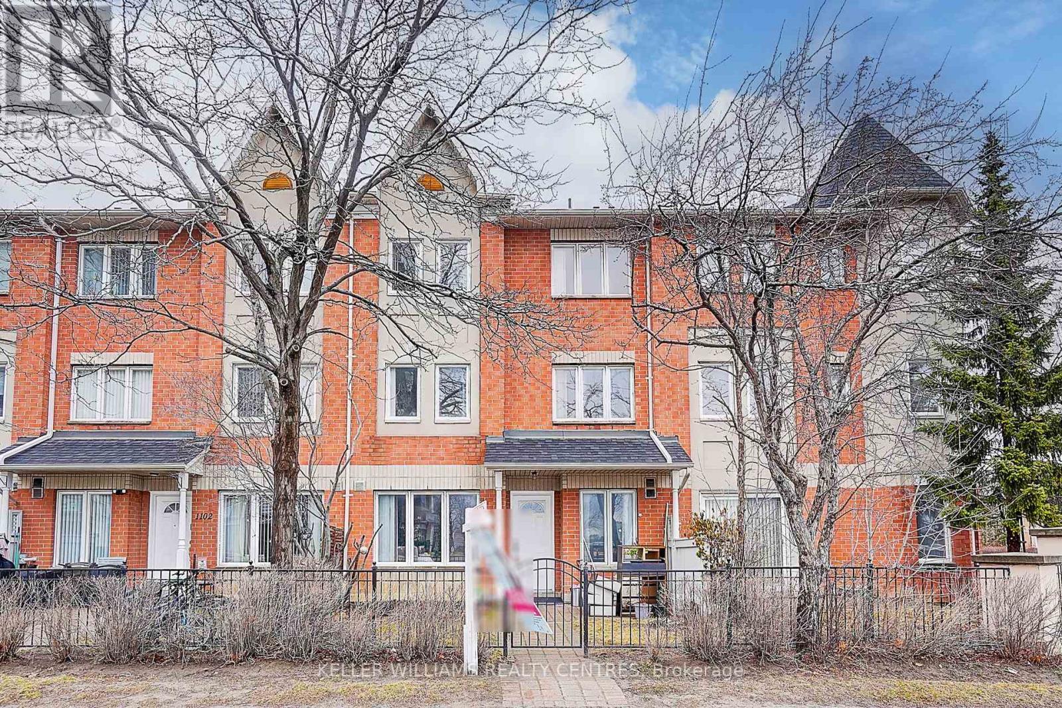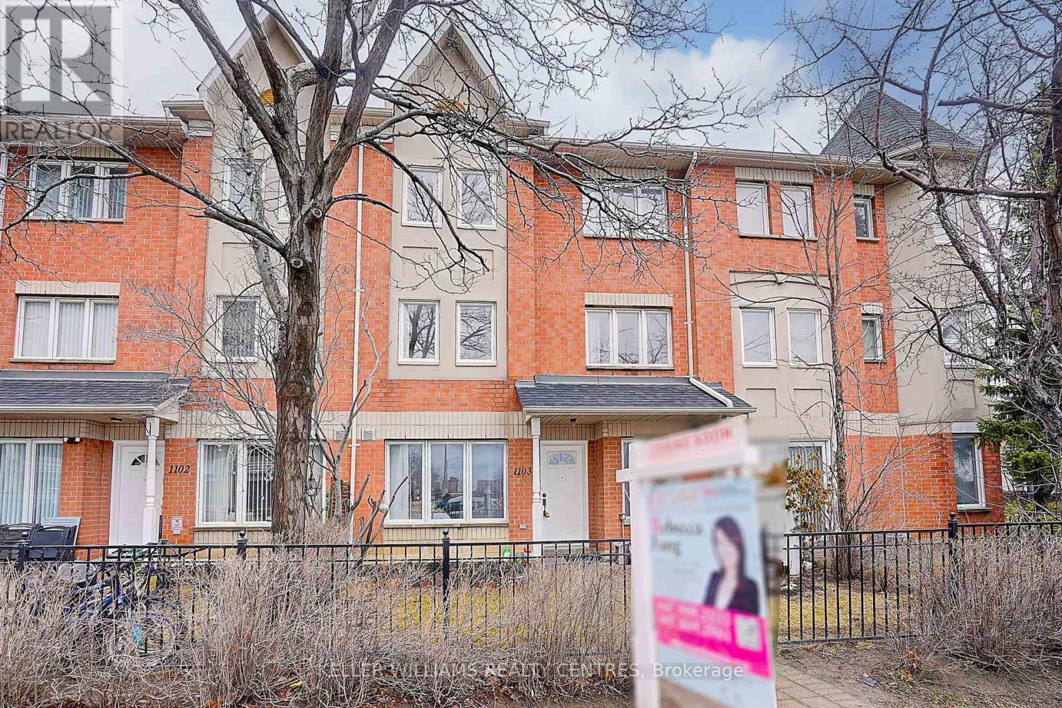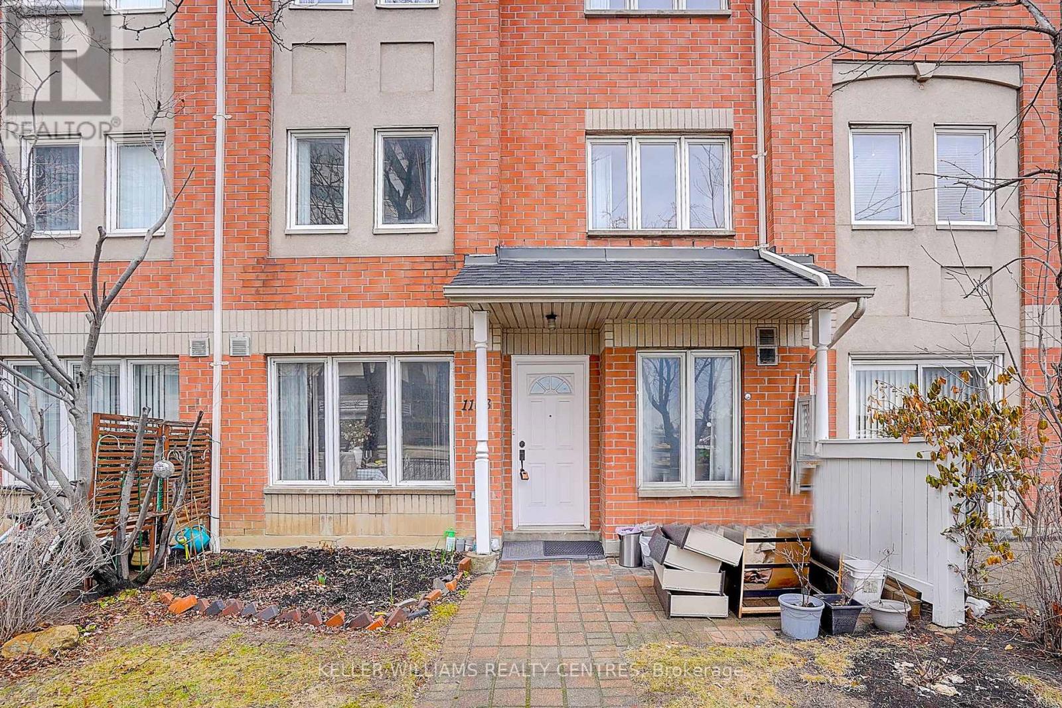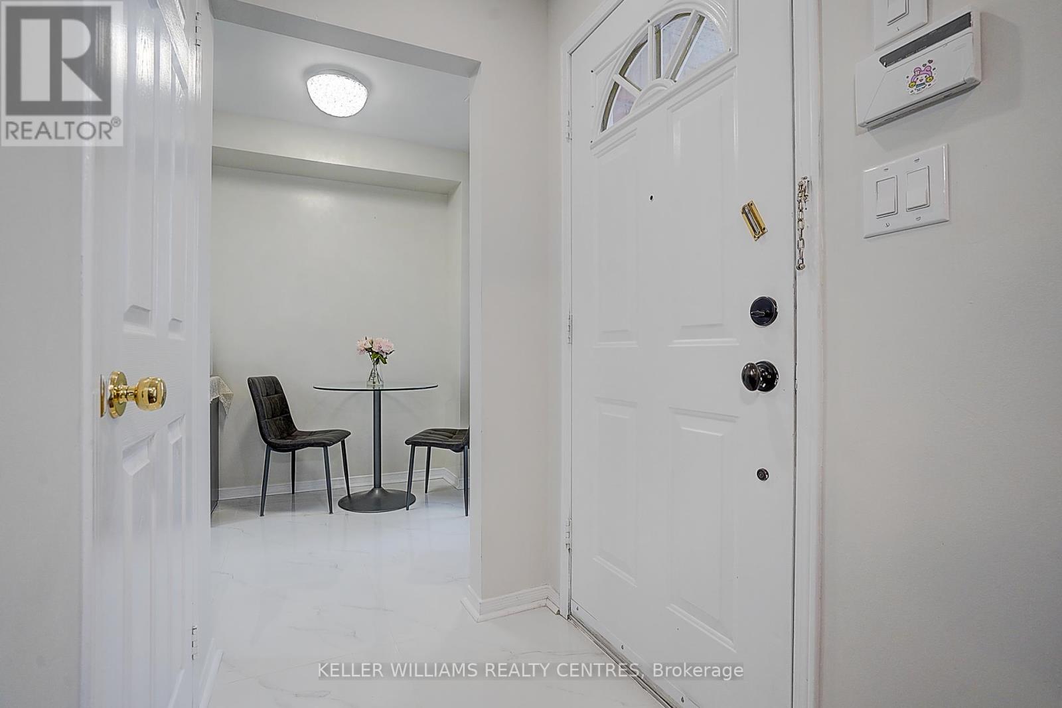1103 - 19 Rosebank Drive Toronto, Ontario M1B 5Z2
$688,000Maintenance, Common Area Maintenance, Parking
$344 Monthly
Maintenance, Common Area Maintenance, Parking
$344 MonthlyPrime Location in the Heart of Scarborough! Unbeatable convenience just steps to TTC bus routes (#102, #132, #95), one minute to Highway 401, and minutes from Scarborough Town Centre, Centennial College, U of T Scarborough, and Warden Subway Station. This fully renovated 3-bedroom townhouse offers a spacious finished basement and two parking spots, ideal for growing families or savvy investors. Enjoy a sun-drenched, south-facing view overlooking Milner Avenue with no obstruction. Highlights include: Brand new modern kitchen with stainless steel appliances, stylishly updated bathrooms. Elegant new flooring throughout, Brand new window coverings, and contemporary finishes. Large private front garden with gated entry. Perfect for entertaining or relaxing, Move-in ready with every detail thoughtfully upgraded. Truly a rare find in a prime urban setting! (id:60365)
Property Details
| MLS® Number | E12222714 |
| Property Type | Single Family |
| Community Name | Malvern |
| CommunityFeatures | Pet Restrictions |
| ParkingSpaceTotal | 2 |
Building
| BathroomTotal | 3 |
| BedroomsAboveGround | 3 |
| BedroomsBelowGround | 1 |
| BedroomsTotal | 4 |
| Amenities | Party Room, Visitor Parking |
| Appliances | Dishwasher, Dryer, Stove, Washer, Window Coverings, Refrigerator |
| ArchitecturalStyle | Multi-level |
| BasementDevelopment | Finished |
| BasementType | N/a (finished) |
| CoolingType | Central Air Conditioning |
| ExteriorFinish | Brick, Concrete |
| FlooringType | Ceramic |
| HalfBathTotal | 1 |
| HeatingFuel | Natural Gas |
| HeatingType | Forced Air |
| SizeInterior | 1400 - 1599 Sqft |
| Type | Row / Townhouse |
Parking
| Underground | |
| Garage |
Land
| Acreage | No |
Rooms
| Level | Type | Length | Width | Dimensions |
|---|---|---|---|---|
| Second Level | Bedroom 2 | 3.8 m | 2.98 m | 3.8 m x 2.98 m |
| Second Level | Bedroom 3 | 3.8 m | 3.26 m | 3.8 m x 3.26 m |
| Third Level | Primary Bedroom | 6.34 m | 4.47 m | 6.34 m x 4.47 m |
| Basement | Family Room | 4.6 m | 5.3 m | 4.6 m x 5.3 m |
| Basement | Den | 2.52 m | 1.72 m | 2.52 m x 1.72 m |
| Main Level | Living Room | 5.23 m | 4 m | 5.23 m x 4 m |
| Main Level | Dining Room | 5.23 m | 4 m | 5.23 m x 4 m |
| Main Level | Kitchen | 5 m | 2.12 m | 5 m x 2.12 m |
https://www.realtor.ca/real-estate/28472810/1103-19-rosebank-drive-toronto-malvern-malvern
Rebecca Fang
Broker
117 Wellington St E
Aurora, Ontario L4G 1H9

