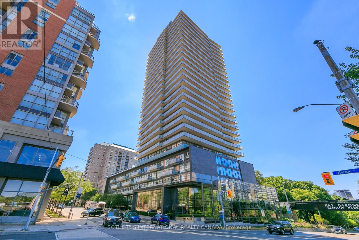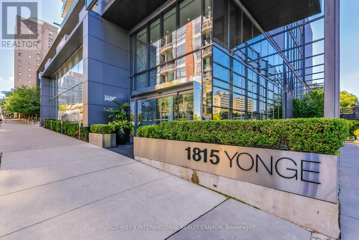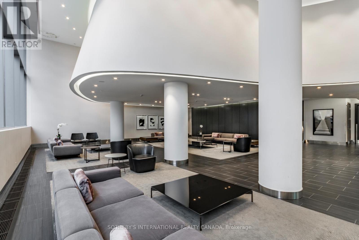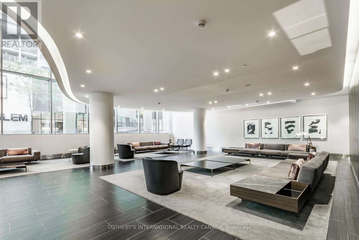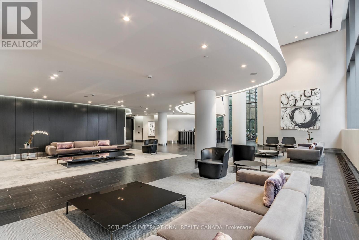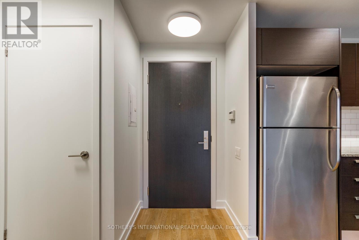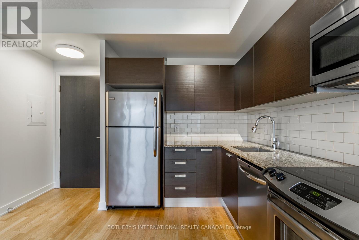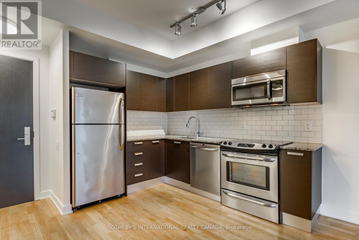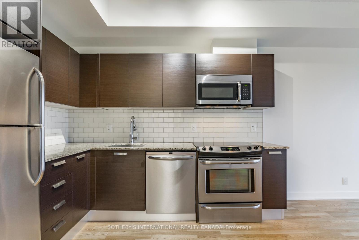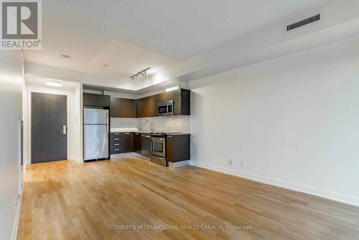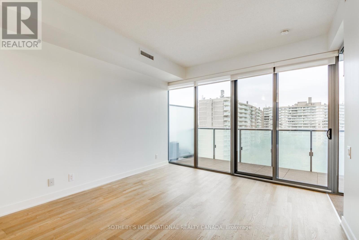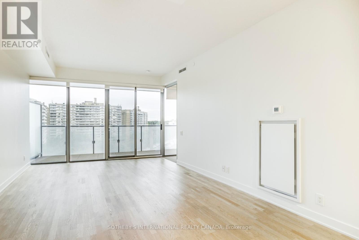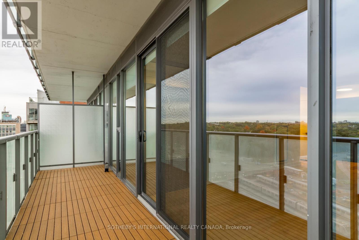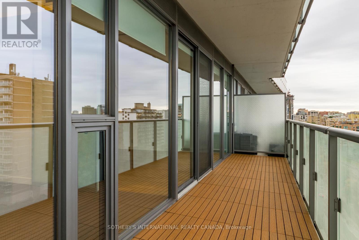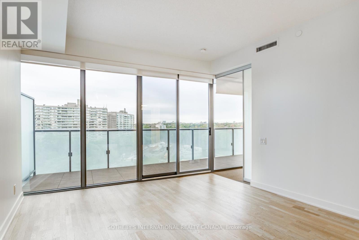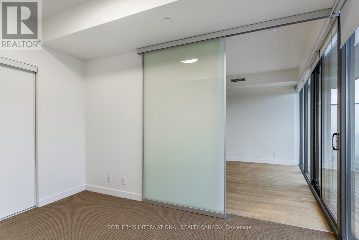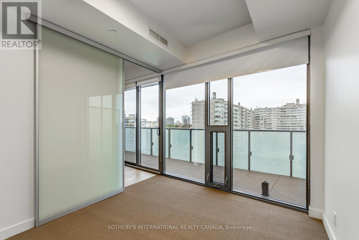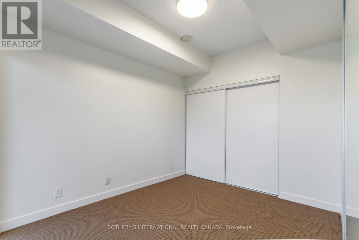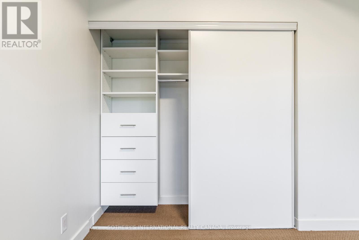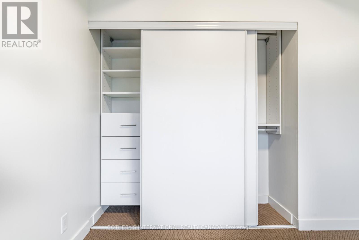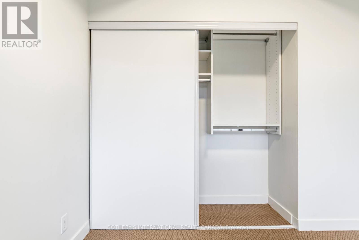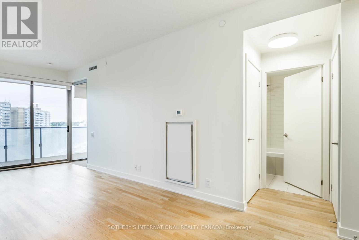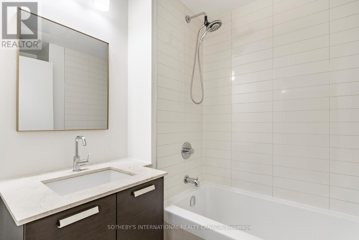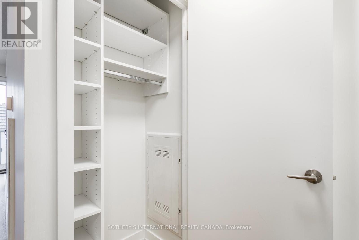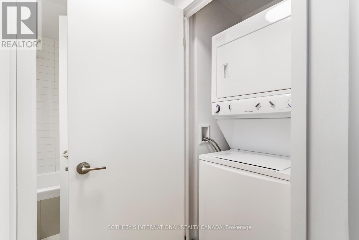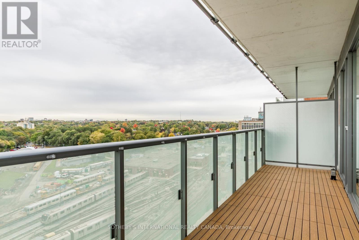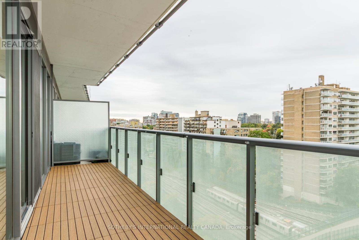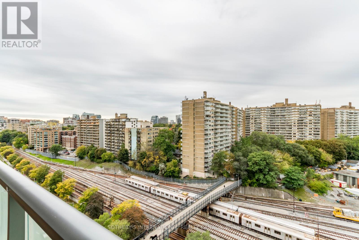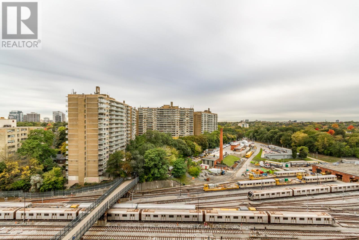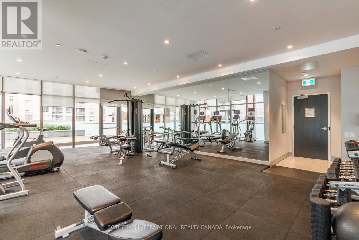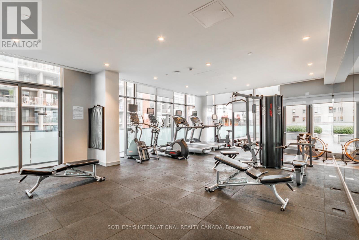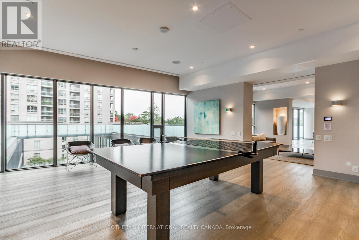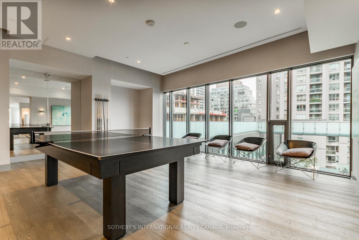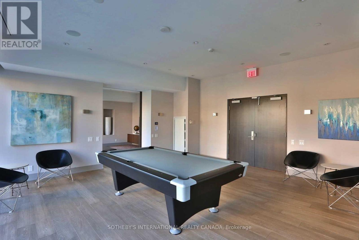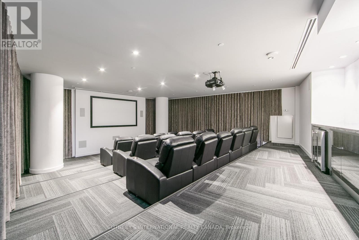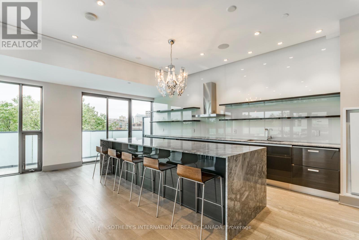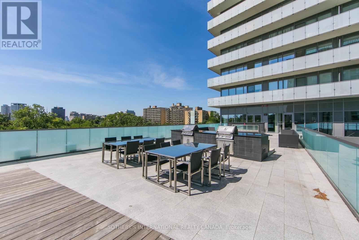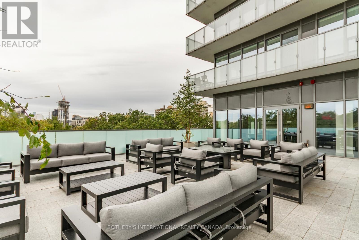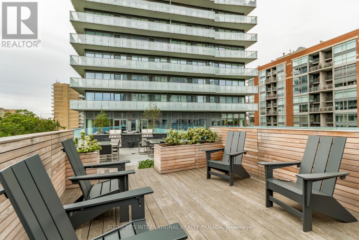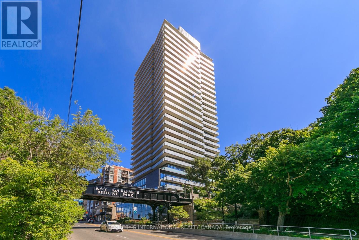1103 - 1815 Yonge Street Toronto, Ontario M4T 2A4
$2,400 Monthly
Welcome to MYC Condos, steps to Davisville Subway in vibrant Midtown Toronto. This beautiful, light filled 1 bedroom suite offers 544 sq. ft. of living space plus a 124 sq. ft. balcony with gorgeous sunset views. Designed for modern living, the home features a contemporary open concept layout, 9 ft ceilings, engineered hardwood floors, and floor-to-ceiling windows that fill the space with natural light. The modern Scavolini kitchen showcases granite countertops and a custom backsplash, perfect for everyday living. Spacious bedroom with new broadloom, custom closet organizers with drawers and floor to ceiling windows. Large balcony features brand new deck tiles. Enjoy premium amenities including: 24 hour concierge, fitness centre, theatre room, guest suite, and rooftop terrace with BBQs. With direct access to the Beltline Trail for scenic walks or bike rides, and steps to groceries, restaurants, shops, parks, and tennis clubs, this is urban living at its best. (id:60365)
Property Details
| MLS® Number | C12470792 |
| Property Type | Single Family |
| Community Name | Mount Pleasant West |
| AmenitiesNearBy | Park, Public Transit |
| Features | Conservation/green Belt, Balcony |
| ParkingSpaceTotal | 1 |
| ViewType | View |
Building
| BathroomTotal | 1 |
| BedroomsAboveGround | 1 |
| BedroomsTotal | 1 |
| Amenities | Security/concierge, Exercise Centre, Party Room, Visitor Parking, Storage - Locker |
| Appliances | Garage Door Opener Remote(s), Blinds, Dishwasher, Dryer, Microwave, Stove, Washer, Refrigerator |
| CoolingType | Central Air Conditioning |
| ExteriorFinish | Concrete |
| FlooringType | Hardwood, Carpeted |
| SizeInterior | 500 - 599 Sqft |
| Type | Apartment |
Parking
| Underground | |
| Garage |
Land
| Acreage | No |
| LandAmenities | Park, Public Transit |
Rooms
| Level | Type | Length | Width | Dimensions |
|---|---|---|---|---|
| Main Level | Living Room | 6.68 m | 3.63 m | 6.68 m x 3.63 m |
| Ground Level | Dining Room | 3.63 m | 6.68 m | 3.63 m x 6.68 m |
| Ground Level | Kitchen | 6.68 m | 3.63 m | 6.68 m x 3.63 m |
| Ground Level | Primary Bedroom | 3.58 m | 2.9 m | 3.58 m x 2.9 m |
Bosko Scepanovic
Broker
1867 Yonge Street Ste 100
Toronto, Ontario M4S 1Y5

