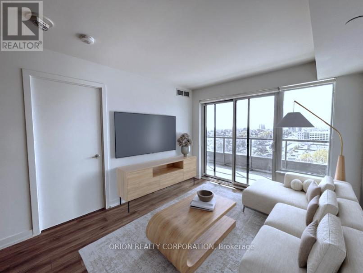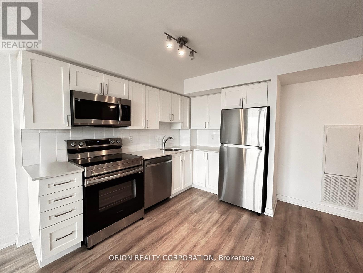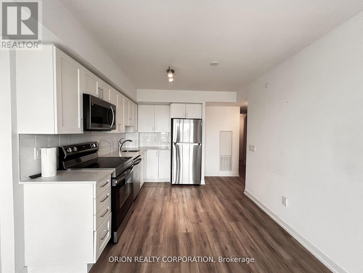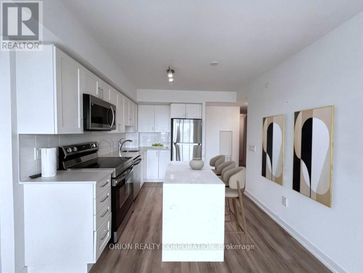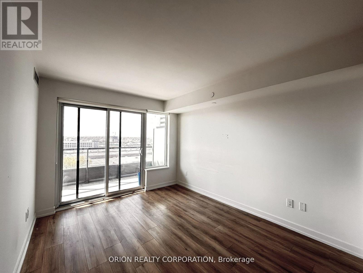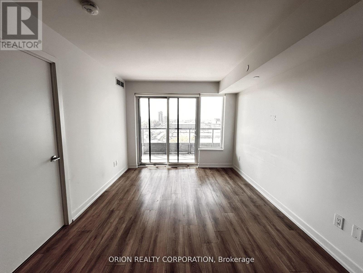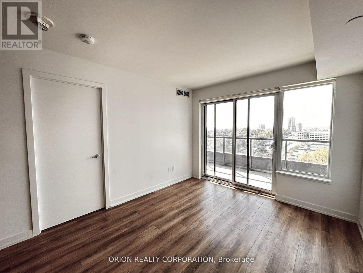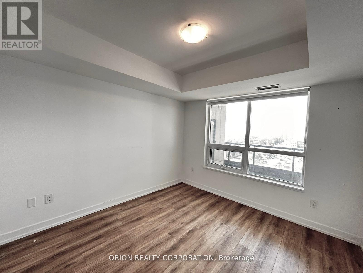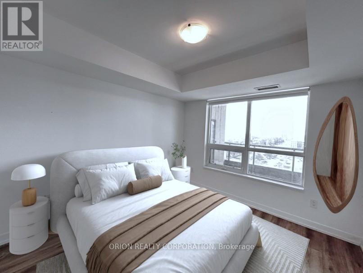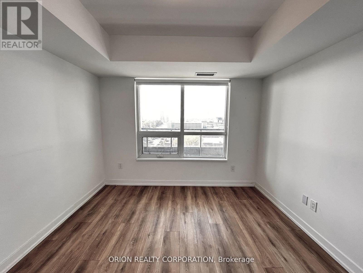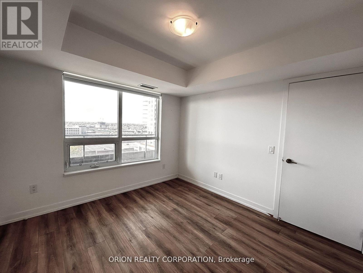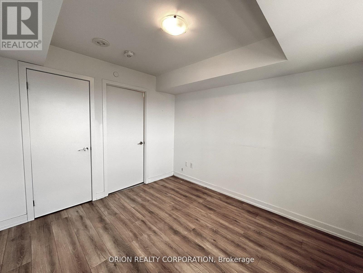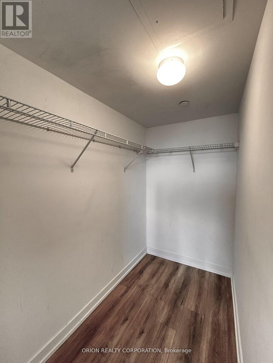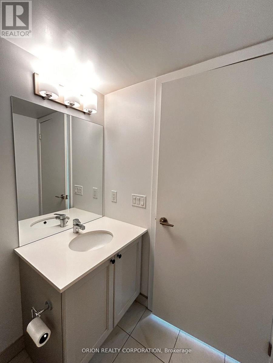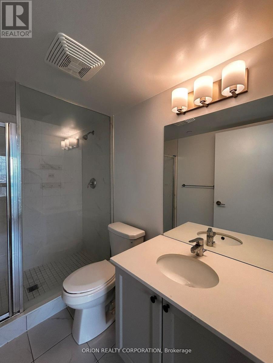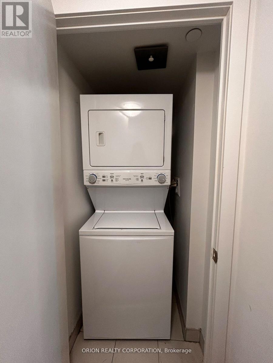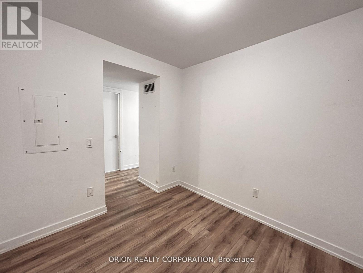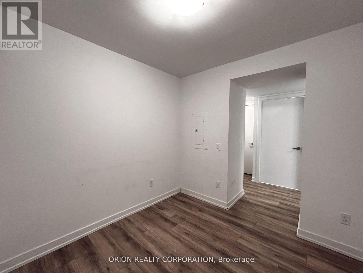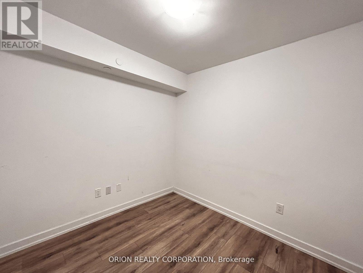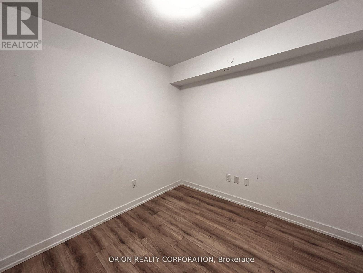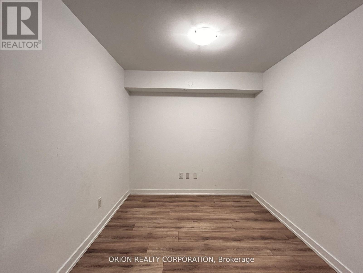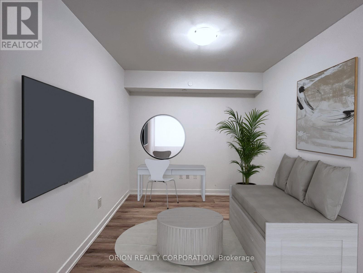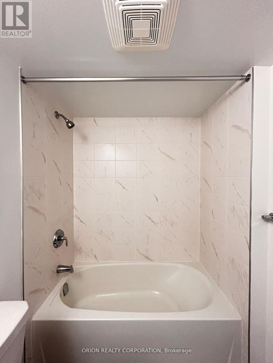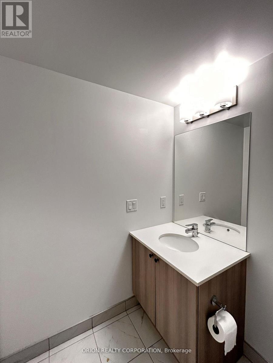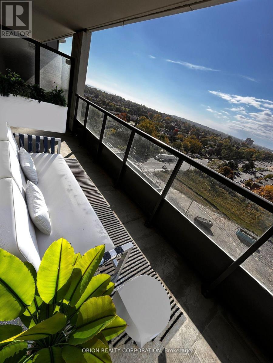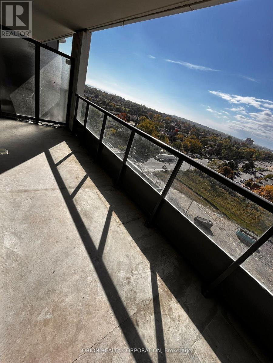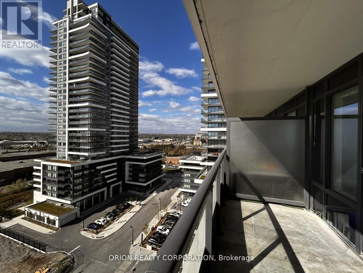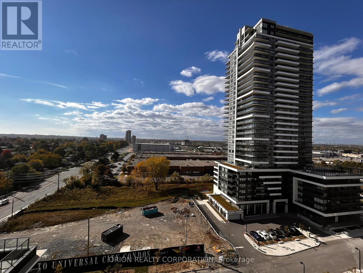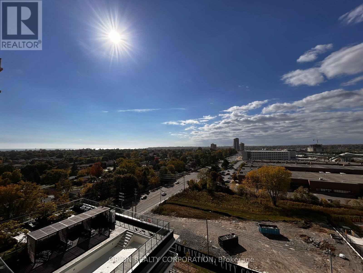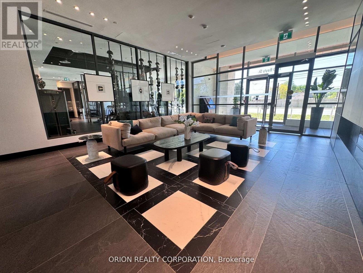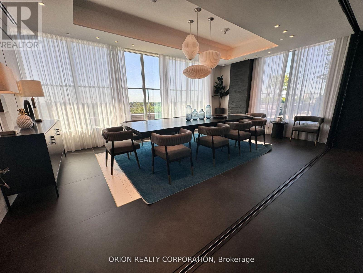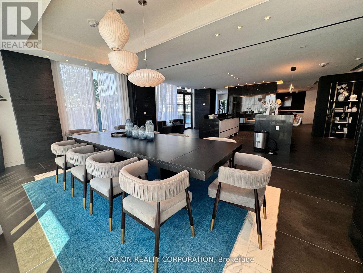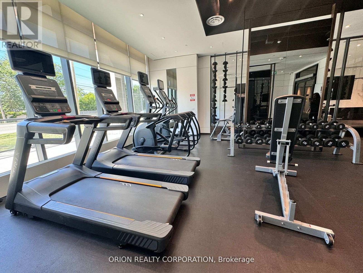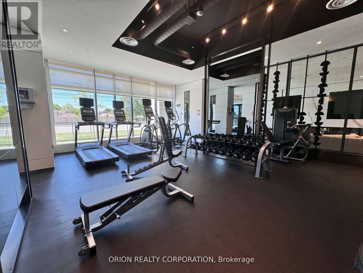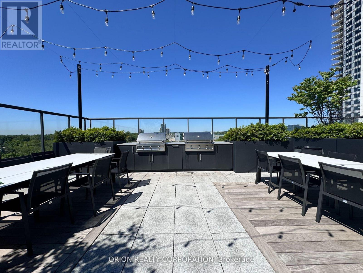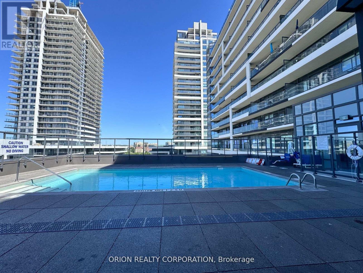1103 - 1480 Bayly Street Pickering, Ontario L1W 0C2
$528,888Maintenance, Heat, Common Area Maintenance, Insurance, Parking
$596.24 Monthly
Maintenance, Heat, Common Area Maintenance, Insurance, Parking
$596.24 MonthlyBright and Airy High-Floor 1 Bed +1 Den & 2 Bedroom with Stunning Views! This spacious and beautifully designed suite (695 SqFt) is the largest 1 Bed +1 Den layout in the building, featuring a full walk-in closet and tasteful upgrades throughout. The versatile den can easily serve as a second bedroom or a comfortable home office. Enjoy 2 full bathrooms for added convenience and modern living. The unit showcases elegant oak flooring, a sleek white shaker kitchen with breakfast bar, and custom blinds that enhance both style and comfort. The bright, open-concept living area creates a warm and inviting atmosphere, perfect for relaxing or entertaining. Includes 1 parking space. Situated on a high floor with an impressive view, this home is just minutes from the Frenchman's Bay waterfront, scenic trails, and Downtown Pickering's shops and restaurants. Walk to the GO Station, and enjoy quick access to Durham Live Casino, Pickering Town Centre, grocery stores, and Highway 401.Located in a modern, well-maintained building with excellent amenities! This is a must-see opportunity in one of Pickering's most desirable communities! (id:60365)
Property Details
| MLS® Number | E12542056 |
| Property Type | Single Family |
| Community Name | Bay Ridges |
| AmenitiesNearBy | Marina, Public Transit, Schools |
| CommunityFeatures | Pets Allowed With Restrictions |
| Features | Balcony |
| ParkingSpaceTotal | 1 |
| PoolType | Outdoor Pool |
Building
| BathroomTotal | 2 |
| BedroomsAboveGround | 1 |
| BedroomsBelowGround | 1 |
| BedroomsTotal | 2 |
| Amenities | Security/concierge, Exercise Centre, Visitor Parking |
| BasementType | None |
| CoolingType | Central Air Conditioning |
| ExteriorFinish | Concrete |
| FlooringType | Laminate |
| HeatingFuel | Natural Gas |
| HeatingType | Forced Air |
| SizeInterior | 600 - 699 Sqft |
| Type | Apartment |
Parking
| Underground | |
| Garage |
Land
| Acreage | No |
| LandAmenities | Marina, Public Transit, Schools |
Rooms
| Level | Type | Length | Width | Dimensions |
|---|---|---|---|---|
| Main Level | Kitchen | 6.24 m | 3.1 m | 6.24 m x 3.1 m |
| Main Level | Living Room | 6.24 m | 3.1 m | 6.24 m x 3.1 m |
| Main Level | Dining Room | 6.24 m | 3.1 m | 6.24 m x 3.1 m |
| Main Level | Primary Bedroom | 3.35 m | 3.1 m | 3.35 m x 3.1 m |
| Main Level | Den | 2.5 m | 2.7 m | 2.5 m x 2.7 m |
https://www.realtor.ca/real-estate/29100500/1103-1480-bayly-street-pickering-bay-ridges-bay-ridges
Lysha Defreitas
Salesperson
1149 Lakeshore Rd E
Mississauga, Ontario L5E 1E8

