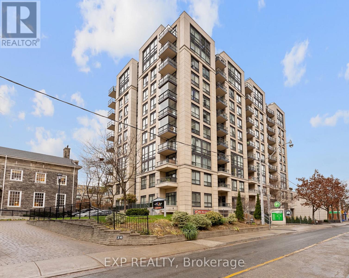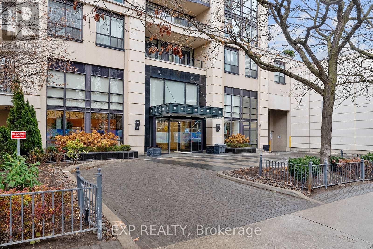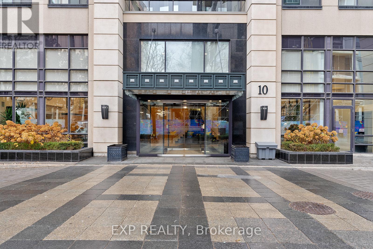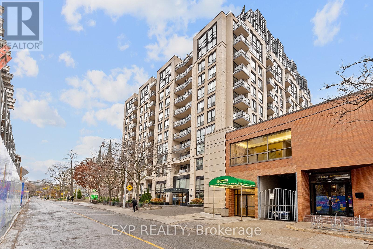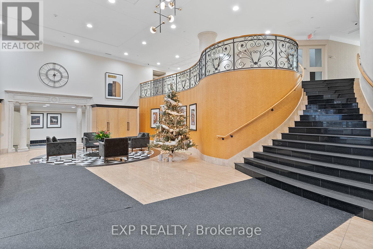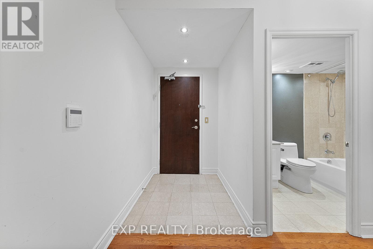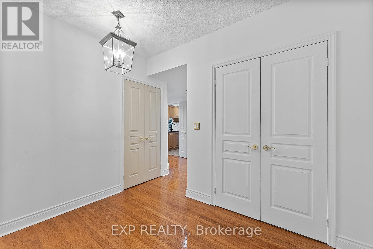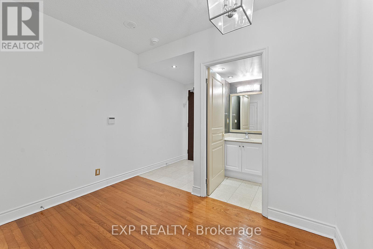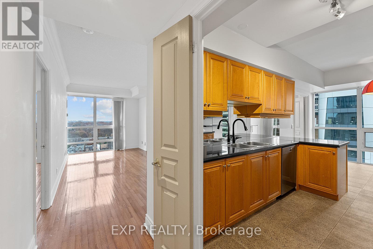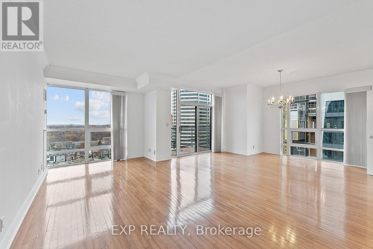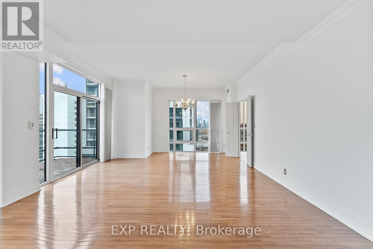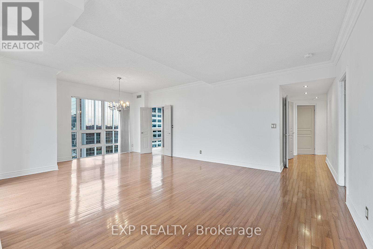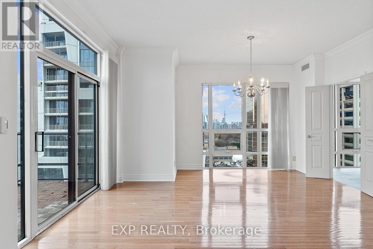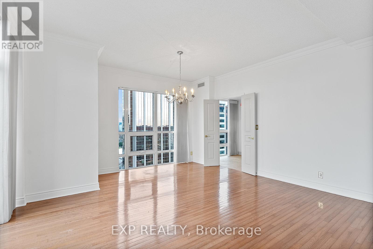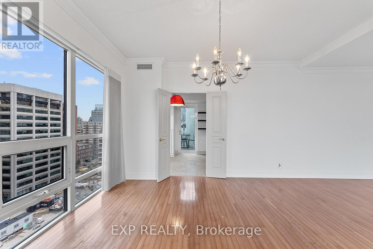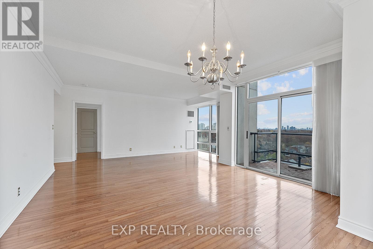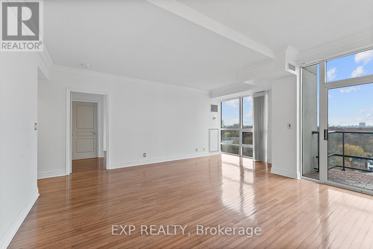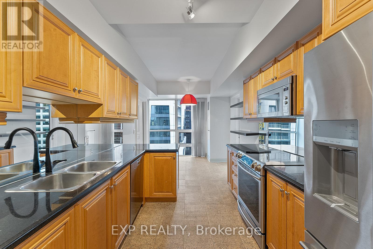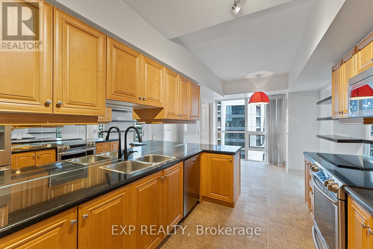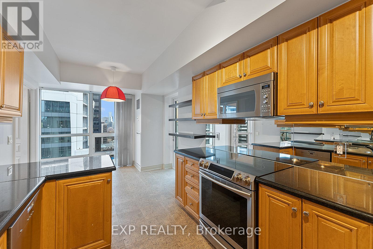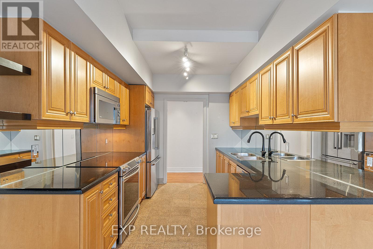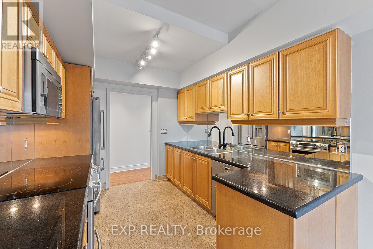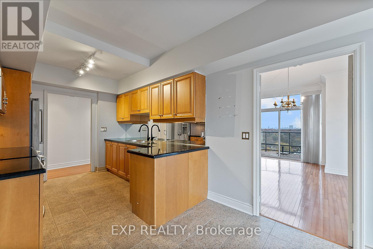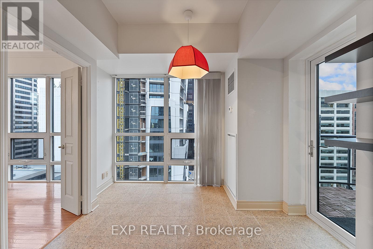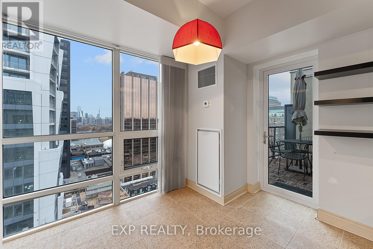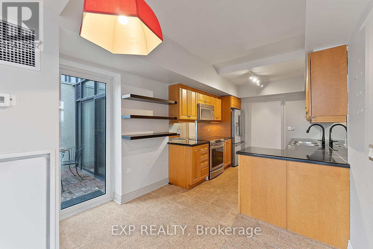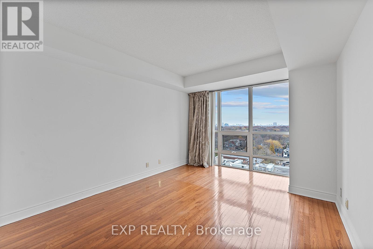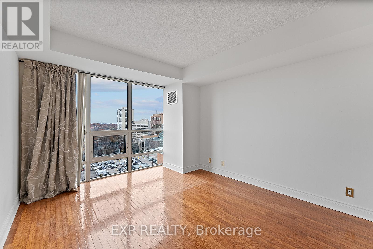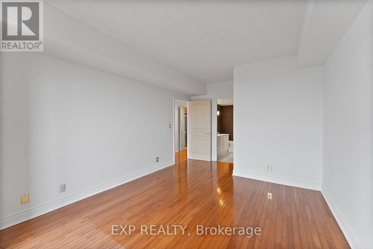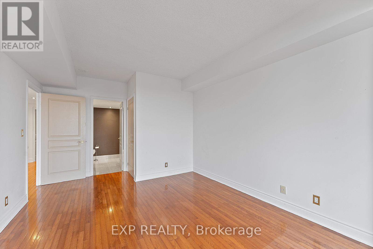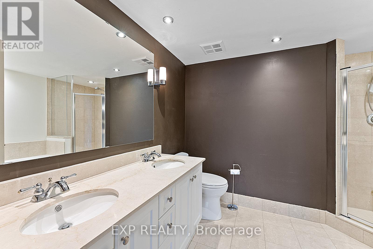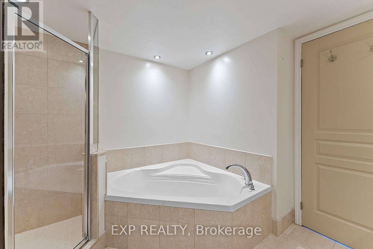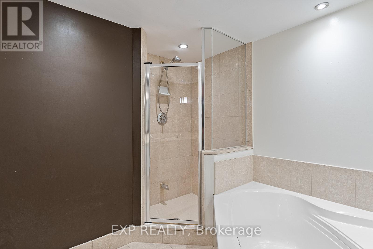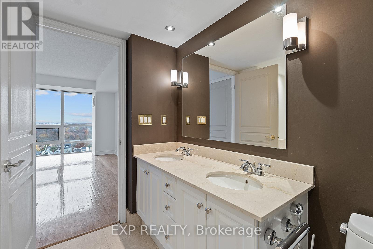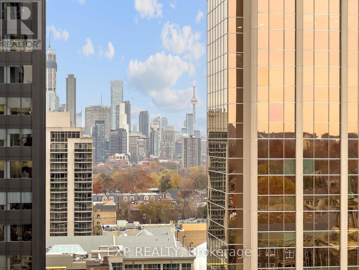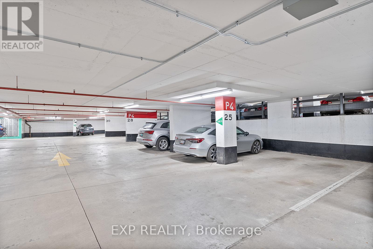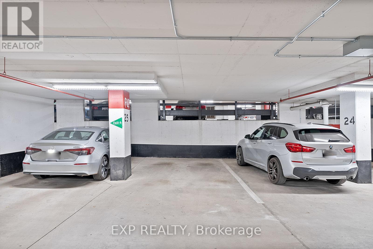1103 - 10 Delisle Avenue Toronto, Ontario M4V 3C6
$4,850 Monthly
Experience elevated urban living in this expansive 1,500 sq. ft. suite, perfectly positioned in the prestigious Yonge & St Clair neighborhood. Flooded with natural light from southeast exposures, the home's soaring ceilings create a bright, airy ambiance throughout. Enjoy the rare luxury of two private balconies with unobstructed views-ideal for relaxation or entertaining. The sophisticated layout includes a split two-bedroom plan with two full bathrooms and an elegant eat-in kitchen. Beyond the suite, this prime location offers immediate access to top-rated schools, boutique shops, and premier city amenities, all just steps from major transit routes and key thoroughfares. Parking is included, completing a truly refined urban lifestyle (id:60365)
Property Details
| MLS® Number | C12580192 |
| Property Type | Single Family |
| Community Name | Yonge-St. Clair |
| AmenitiesNearBy | Park, Public Transit |
| CommunityFeatures | Pets Allowed With Restrictions |
| Features | Wooded Area, Balcony |
| ParkingSpaceTotal | 1 |
| ViewType | View |
Building
| BathroomTotal | 2 |
| BedroomsAboveGround | 2 |
| BedroomsTotal | 2 |
| Amenities | Exercise Centre, Recreation Centre |
| Appliances | Oven - Built-in, Furniture |
| BasementDevelopment | Other, See Remarks |
| BasementType | N/a (other, See Remarks) |
| CoolingType | Central Air Conditioning |
| ExteriorFinish | Brick, Stone |
| FlooringType | Carpeted |
| HeatingFuel | Natural Gas |
| HeatingType | Forced Air |
| SizeInterior | 1400 - 1599 Sqft |
| Type | Apartment |
Parking
| Underground | |
| Garage |
Land
| Acreage | No |
| LandAmenities | Park, Public Transit |
Rooms
| Level | Type | Length | Width | Dimensions |
|---|---|---|---|---|
| Ground Level | Living Room | 7.01 m | 5.36 m | 7.01 m x 5.36 m |
| Ground Level | Dining Room | 7.01 m | 5.36 m | 7.01 m x 5.36 m |
| Ground Level | Primary Bedroom | 4.19 m | 3.35 m | 4.19 m x 3.35 m |
| Ground Level | Bedroom 2 | 4.11 m | 3.2 m | 4.11 m x 3.2 m |
| Ground Level | Kitchen | 5.74 m | 2.79 m | 5.74 m x 2.79 m |
Helen Moshis
Salesperson
4711 Yonge St 10th Flr, 106430
Toronto, Ontario M2N 6K8

