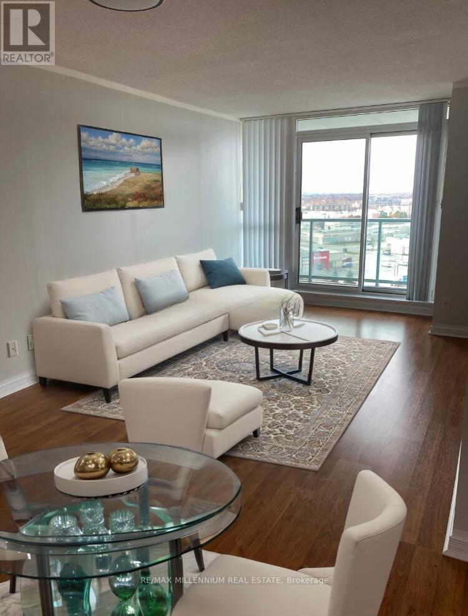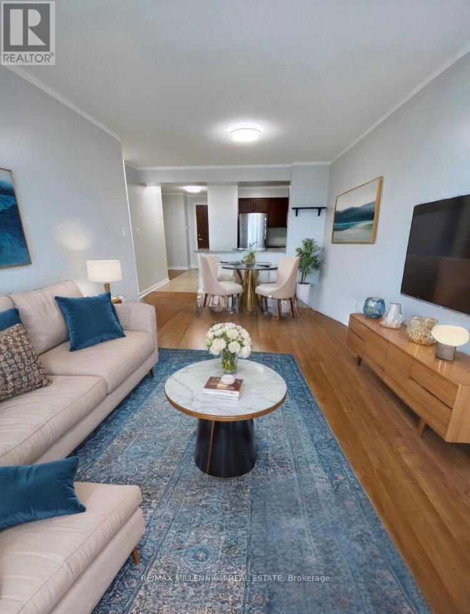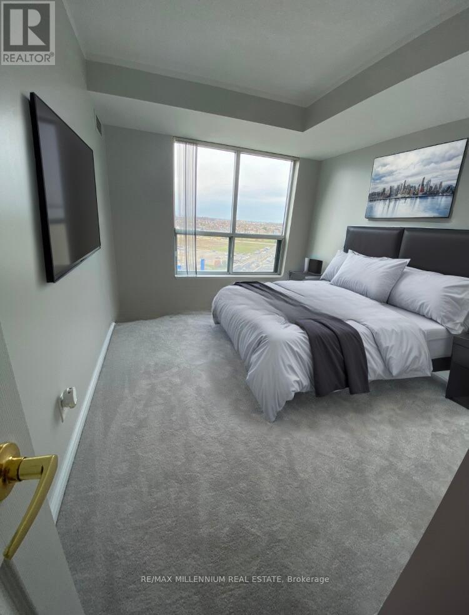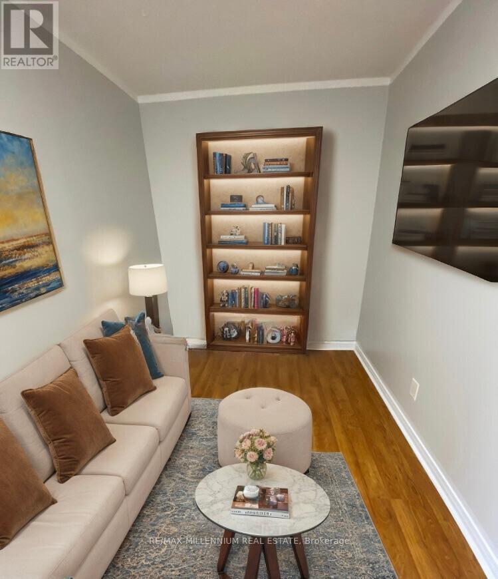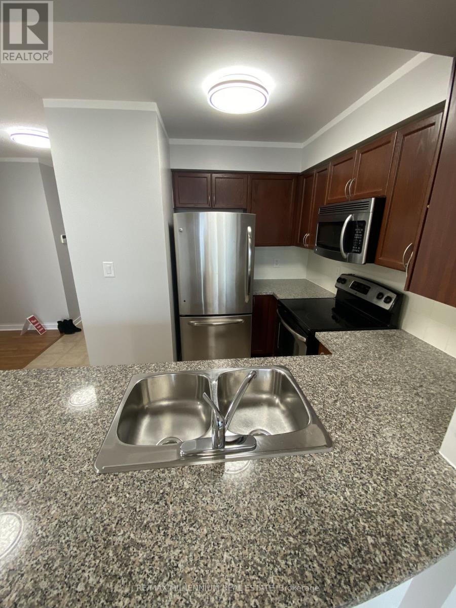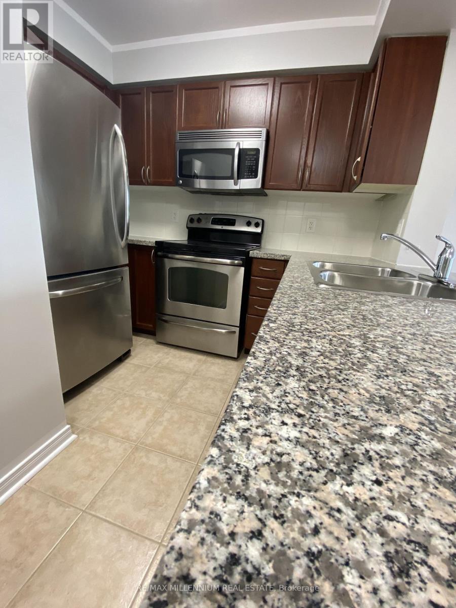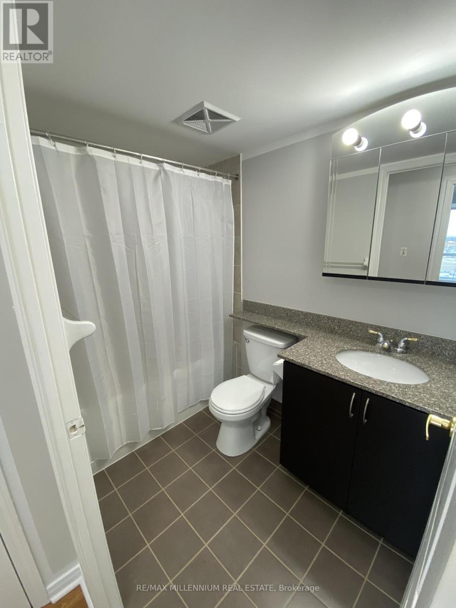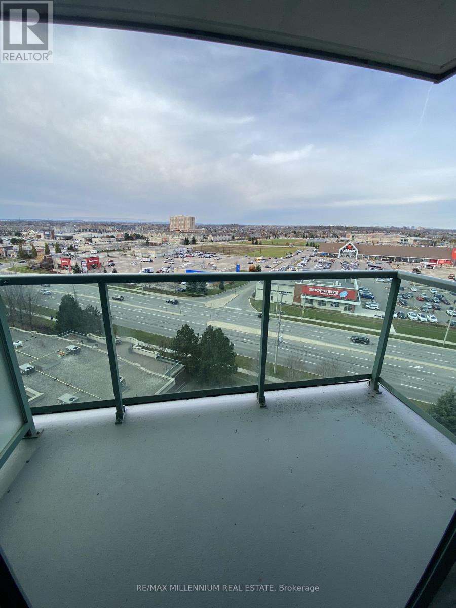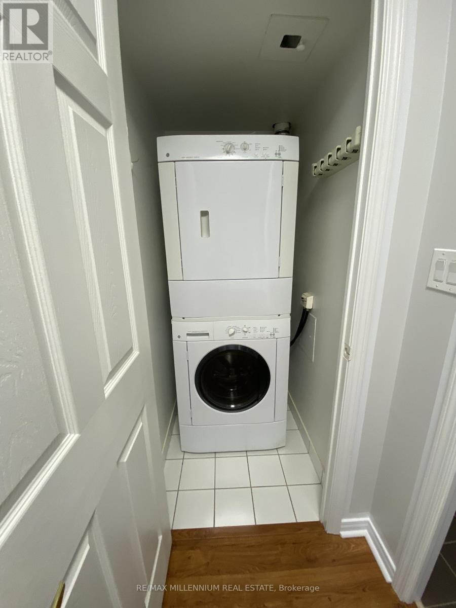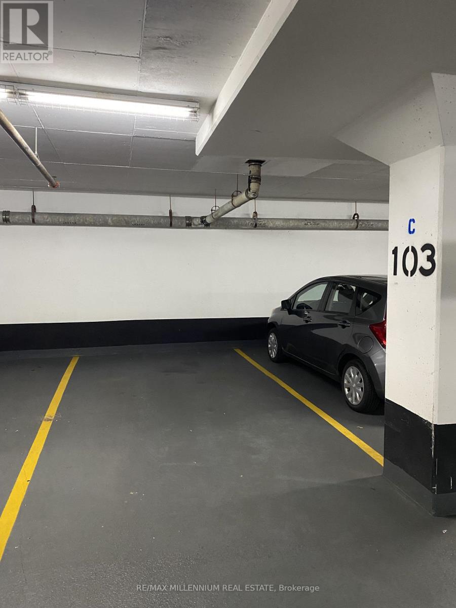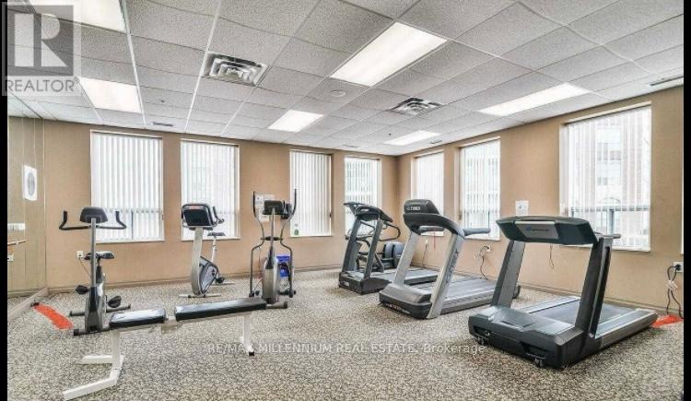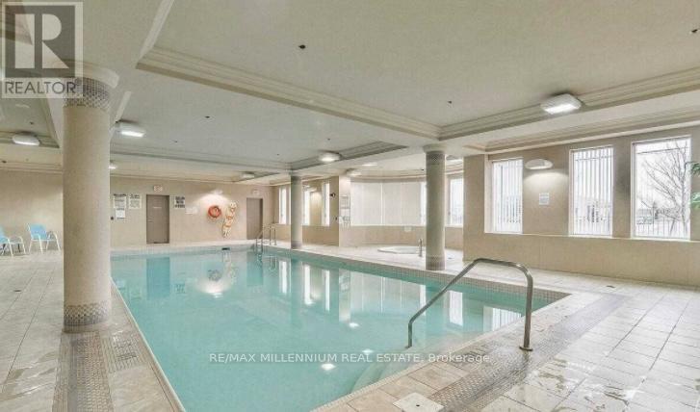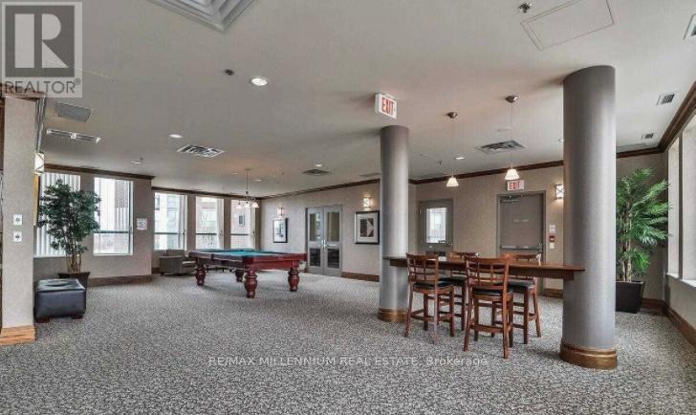1102 - 4850 Glen Erin Drive Mississauga, Ontario L5M 7S1
$2,400 Monthly
Prime location! welcome to this well-maintained suite featuring a bright, open layout wit hpanoramic northwest views. It offers modern finishes throughout, including stainless steel appliances, granite countertops, and durable laminate flooring. Enjoy the added convenience of underground parking and a locker, both ideally situated next to the elevator for easy access.The property boasts exceptional recreational amenities, such as a fully equipped gym, pool, sauna, whirlpool, party rooms, billiards tables, and a rooftop BBQ area, perfect for relaxation and entertaining.Ideally located just minutes from hospitals, schools, Erin Mills Town Centre, and StreetsvilleGO Station, with quick access to Highways 407 and 403. Mi-Way transitWith its unbeatable location and top tier amenities, this property truly offers it all. Water and heat are included, and the unit comes with one parking space and a locker. (id:60365)
Property Details
| MLS® Number | W12563808 |
| Property Type | Single Family |
| Community Name | Erin Mills |
| AmenitiesNearBy | Park, Public Transit, Schools |
| CommunityFeatures | Pets Not Allowed, School Bus |
| Features | Balcony |
| ParkingSpaceTotal | 1 |
| PoolType | Indoor Pool |
Building
| BathroomTotal | 1 |
| BedroomsAboveGround | 1 |
| BedroomsBelowGround | 1 |
| BedroomsTotal | 2 |
| Age | 11 To 15 Years |
| Amenities | Security/concierge, Exercise Centre, Recreation Centre, Separate Heating Controls, Separate Electricity Meters, Storage - Locker |
| BasementType | None |
| CoolingType | Central Air Conditioning |
| ExteriorFinish | Brick |
| FlooringType | Laminate, Carpeted |
| HeatingFuel | Natural Gas |
| HeatingType | Forced Air |
| SizeInterior | 600 - 699 Sqft |
| Type | Apartment |
Parking
| Underground | |
| Garage |
Land
| Acreage | No |
| LandAmenities | Park, Public Transit, Schools |
Rooms
| Level | Type | Length | Width | Dimensions |
|---|---|---|---|---|
| Main Level | Kitchen | 2.6 m | 2.42 m | 2.6 m x 2.42 m |
| Main Level | Dining Room | 5.61 m | 3.1 m | 5.61 m x 3.1 m |
| Main Level | Living Room | 5.61 m | 3.1 m | 5.61 m x 3.1 m |
| Main Level | Primary Bedroom | 3.35 m | 2.9 m | 3.35 m x 2.9 m |
| Main Level | Den | 2.42 m | 2.13 m | 2.42 m x 2.13 m |
Rita Thaer
Salesperson
81 Zenway Blvd #25
Woodbridge, Ontario L4H 0S5


