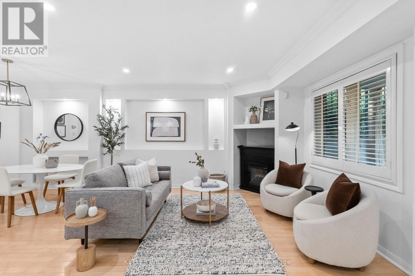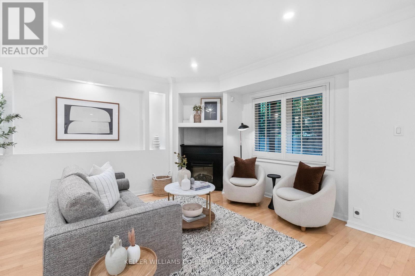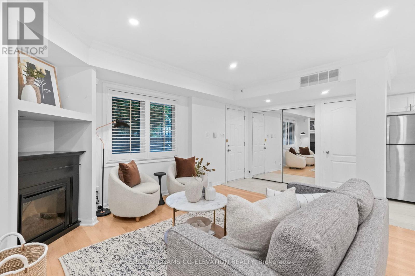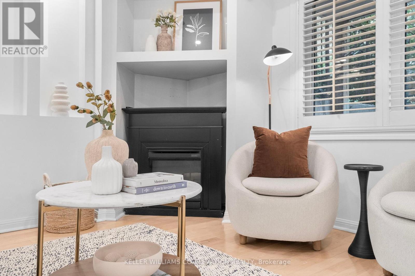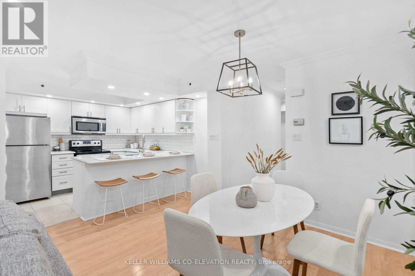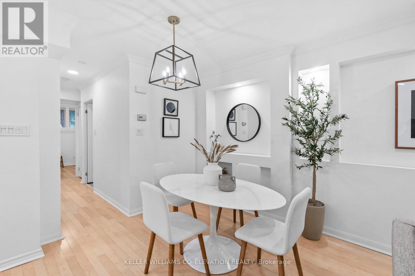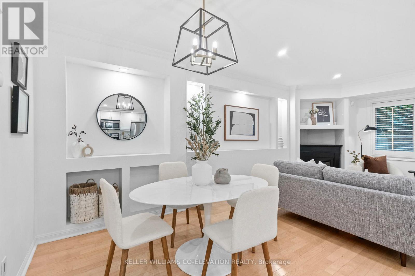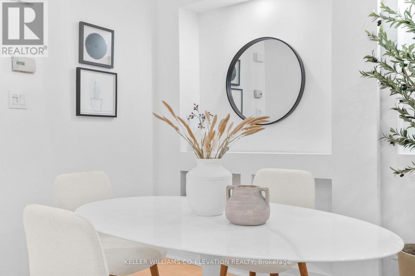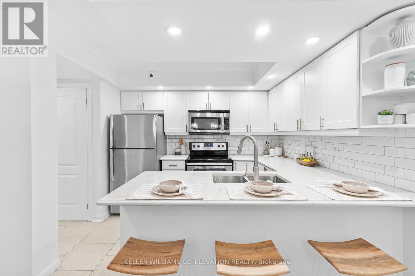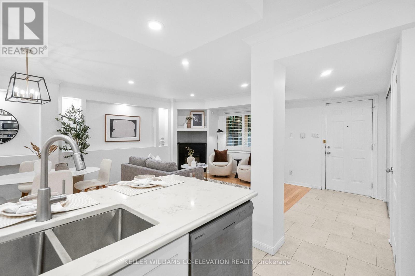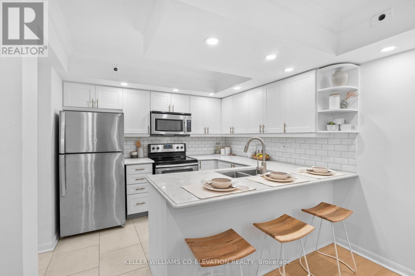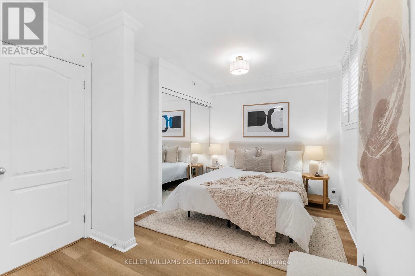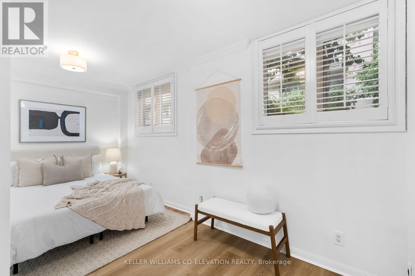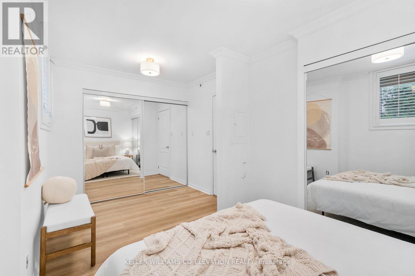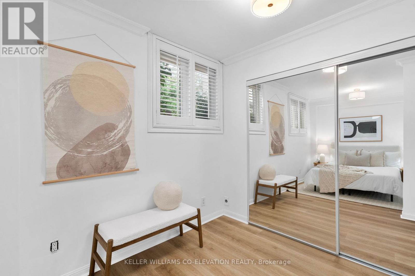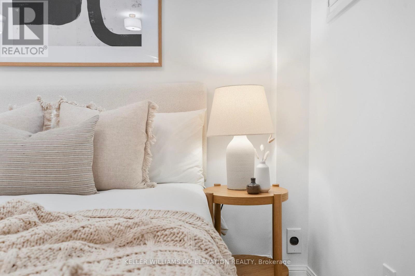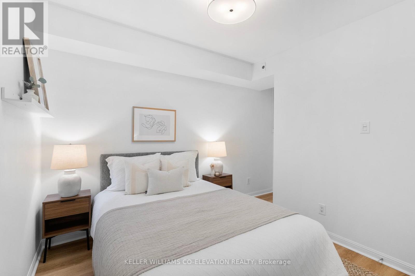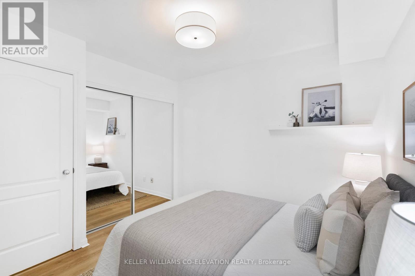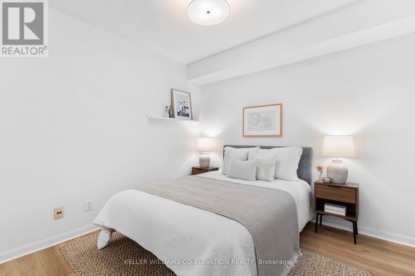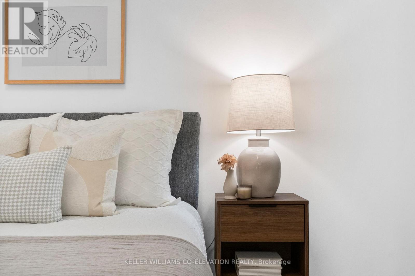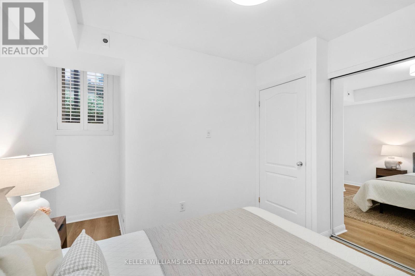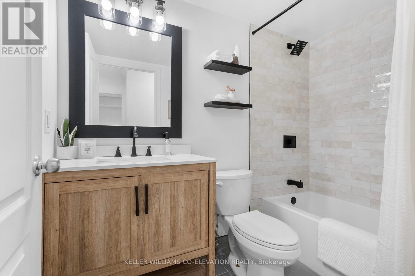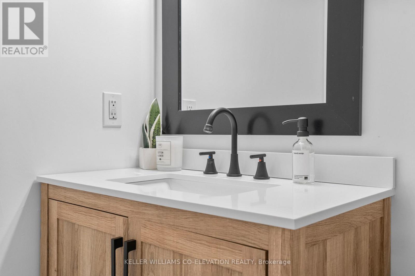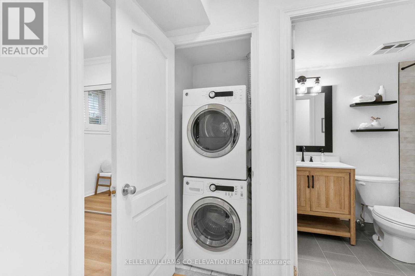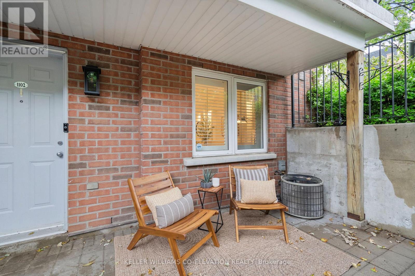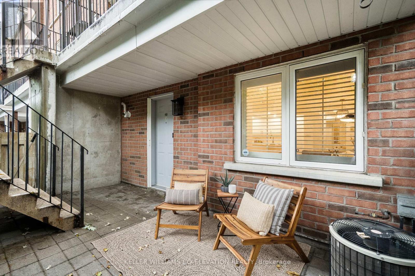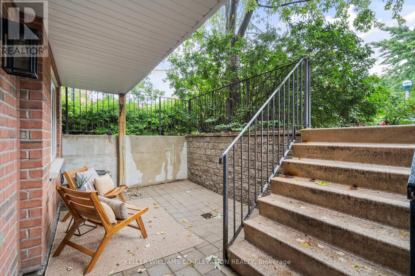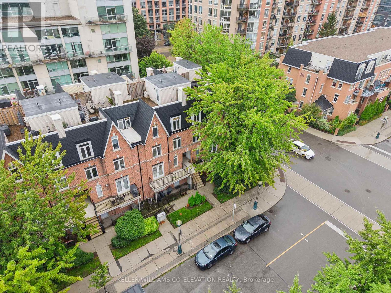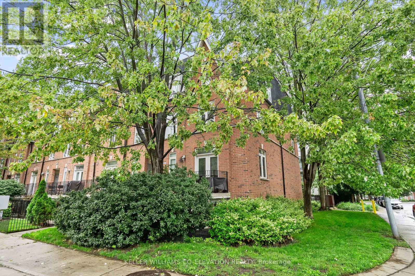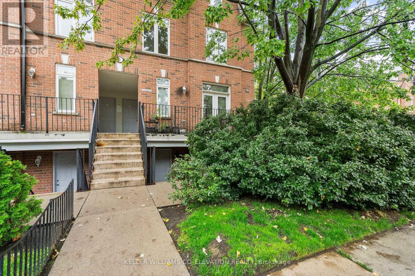1102 - 11 Shank Street Toronto, Ontario M6J 3W9
$739,000Maintenance, Common Area Maintenance, Heat, Electricity, Insurance, Parking, Water
$897.85 Monthly
Maintenance, Common Area Maintenance, Heat, Electricity, Insurance, Parking, Water
$897.85 MonthlyPerfectly situated between King Street W and Queen Street W, this condo townhouse offers the best of downtown living. Steps to Trinity Bellwoods Park and surrounded by acclaimed restaurants, cafés, and shops, with easy access to highways and the lake, the location is unmatched. Inside, a bright open-concept layout combines living, dining, and kitchen spaces, featuring stainless steel appliances & breakfast bar. Two spacious bedrooms offer windows and generous closet space, while a brand-new, stylish bathroom completes this thoughtfully updated home all on one convenient level. Relax on your private spacious terrace - bbq's allowed. Enjoy the ease of owned parking near the unit, plus a separate locker for extra storage. Residents have access to 954 King St W amenities including a gym, party room, meeting room, theatre, and visitor parking. Maintenance fees cover all utilities, making this an outstanding opportunity to live in a vibrant community with everything at your doorstep. (id:60365)
Open House
This property has open houses!
2:00 pm
Ends at:4:00 pm
2:00 pm
Ends at:4:00 pm
Property Details
| MLS® Number | C12388154 |
| Property Type | Single Family |
| Community Name | Niagara |
| CommunityFeatures | Pet Restrictions |
| EquipmentType | Water Heater |
| Features | In Suite Laundry |
| ParkingSpaceTotal | 1 |
| RentalEquipmentType | Water Heater |
Building
| BathroomTotal | 1 |
| BedroomsAboveGround | 2 |
| BedroomsTotal | 2 |
| Age | 16 To 30 Years |
| Amenities | Security/concierge, Exercise Centre, Party Room, Fireplace(s), Storage - Locker |
| Appliances | Dishwasher, Dryer, Microwave, Stove, Washer, Window Coverings, Refrigerator |
| CoolingType | Central Air Conditioning |
| ExteriorFinish | Brick |
| FireplacePresent | Yes |
| FireplaceTotal | 1 |
| FlooringType | Tile, Hardwood, Vinyl |
| HeatingFuel | Natural Gas |
| HeatingType | Forced Air |
| SizeInterior | 900 - 999 Sqft |
| Type | Apartment |
Parking
| Underground | |
| Garage |
Land
| Acreage | No |
Rooms
| Level | Type | Length | Width | Dimensions |
|---|---|---|---|---|
| Main Level | Foyer | 3.09 m | 1.27 m | 3.09 m x 1.27 m |
| Main Level | Living Room | 5.49 m | 3.05 m | 5.49 m x 3.05 m |
| Main Level | Dining Room | 3.78 m | 3.05 m | 3.78 m x 3.05 m |
| Main Level | Kitchen | 3.05 m | 2.59 m | 3.05 m x 2.59 m |
| Main Level | Primary Bedroom | 4.83 m | 2.74 m | 4.83 m x 2.74 m |
| Main Level | Bedroom 2 | 3.15 m | 2.92 m | 3.15 m x 2.92 m |
https://www.realtor.ca/real-estate/28829102/1102-11-shank-street-toronto-niagara-niagara
Courtney Farquhar
Salesperson
2100 Bloor St W #7b
Toronto, Ontario M6S 1M7
Ruairi Daniel O'brien
Salesperson
2100 Bloor St W #7b
Toronto, Ontario M6S 1M7




