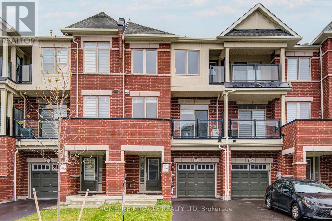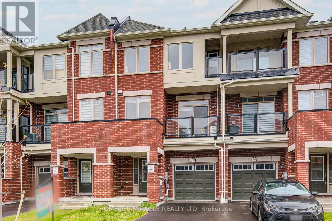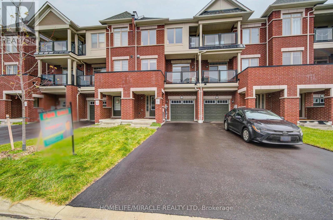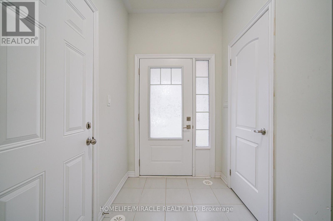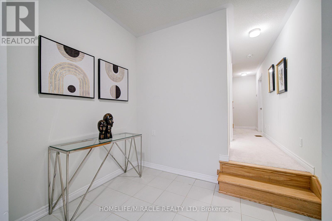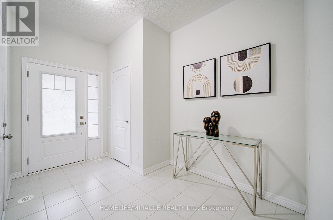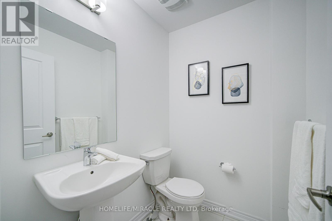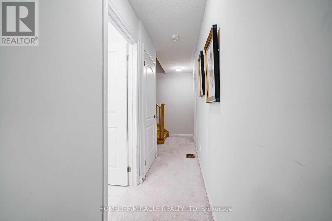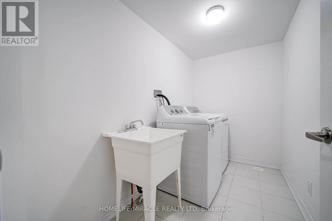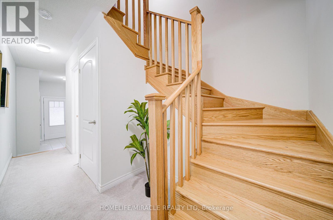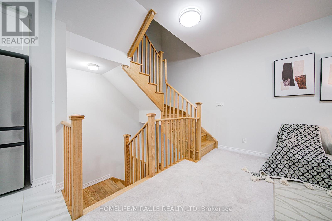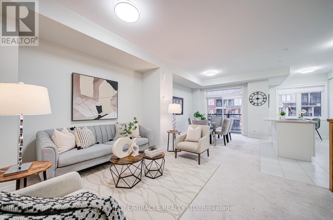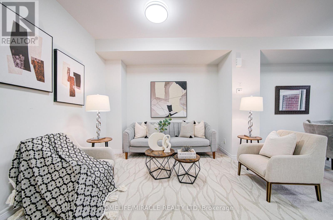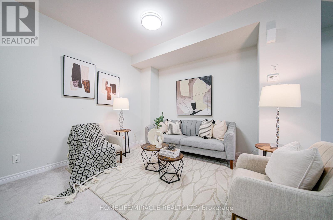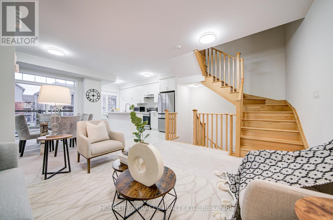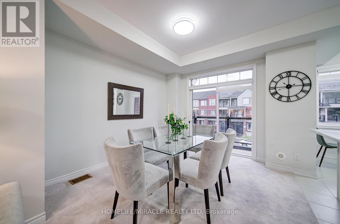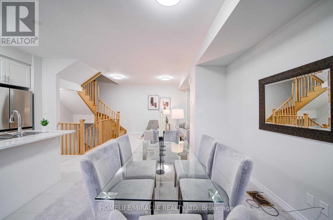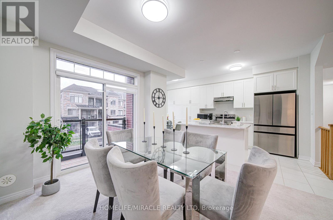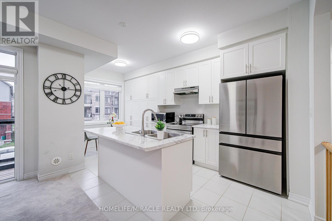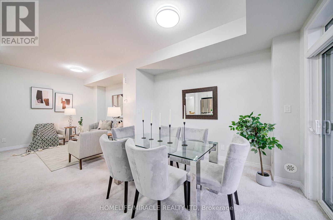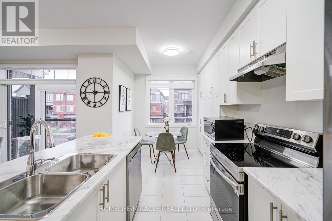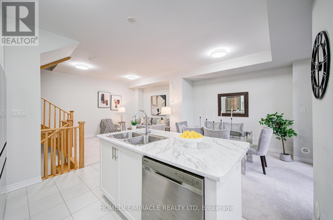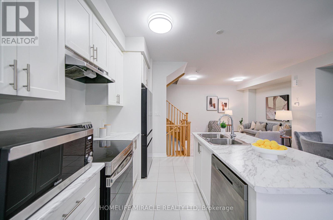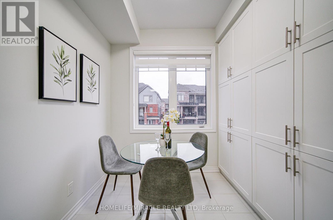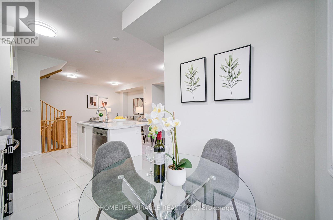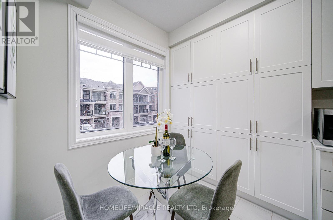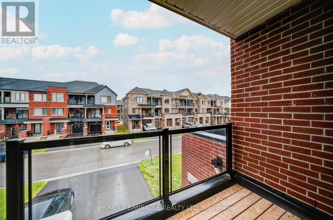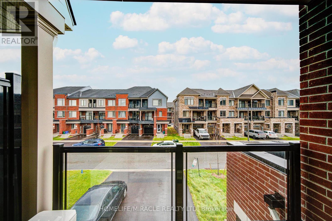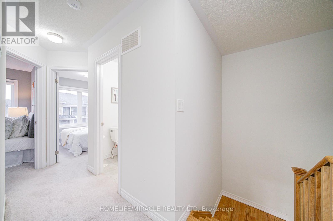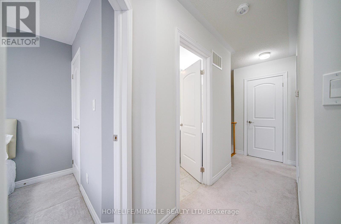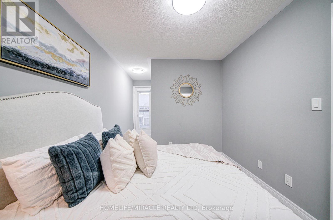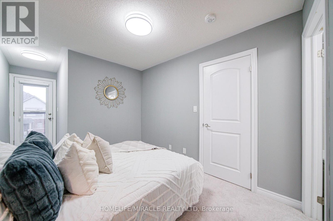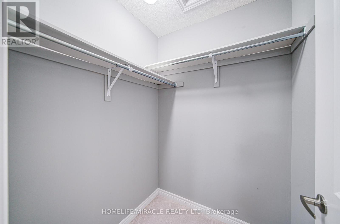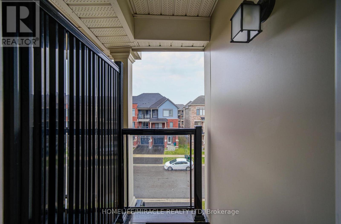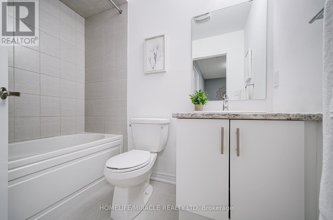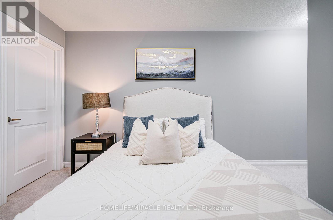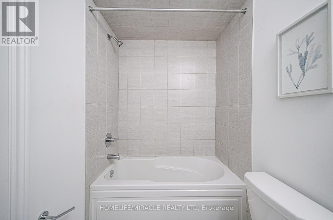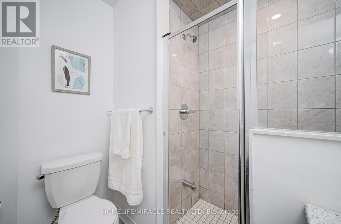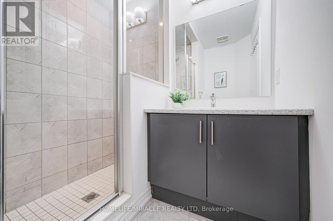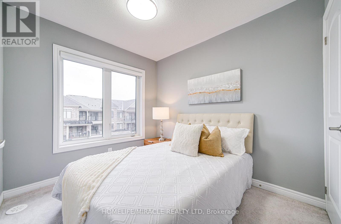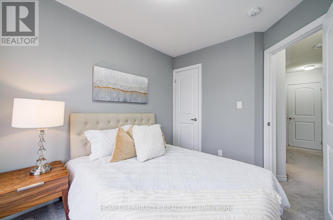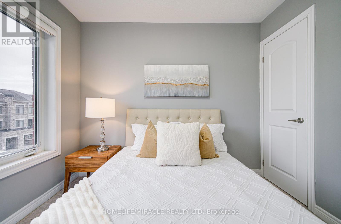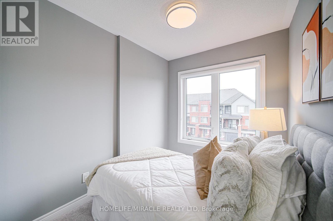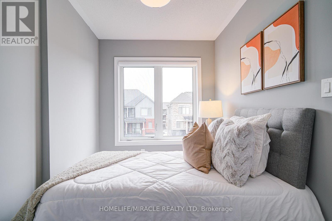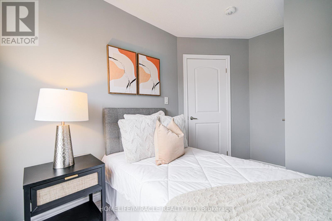1101 Lockie Drive Oshawa, Ontario L1L 0R9
$689,900
Elegant Freehold Townhouse in Kedron, Oshawa. Welcome to modern living in one of Oshawa's most desirable neighbourhoods Kedron. This stylish freehold townhouse combines space, convenience, and contemporary design. Main Floor: Open-concept layout with a convenient laundry area and a 2-piece bathroom. Second Level: Soaring 9-foot ceilings highlight a sleek, contemporary kitchen featuring stainless steel appliances, a large island, and a pantry. The adjoining breakfast, living, and dining spaces are bathed in natural light from oversized windows and a patio door. Third Level: A bright and spacious primary bedroom with a walk-in closet, complemented by two well-sized additional bedrooms. Perfectly situated near Highway 407, public transit, schools, and parks. Just minutes from Ontario Tech University and Durham College, plus everyday amenities including Costco, Walmart, FreshCo, Home Depot, Superstore, LCBO, and Cineplex. This home offers the ideal blend of style, functionality, and unbeatable location. (id:60365)
Property Details
| MLS® Number | E12569200 |
| Property Type | Single Family |
| Community Name | Kedron |
| EquipmentType | Water Heater |
| ParkingSpaceTotal | 3 |
| RentalEquipmentType | Water Heater |
Building
| BathroomTotal | 3 |
| BedroomsAboveGround | 3 |
| BedroomsTotal | 3 |
| Age | 0 To 5 Years |
| Appliances | Garage Door Opener Remote(s), Water Heater, Dryer, Washer, Refrigerator |
| BasementDevelopment | Unfinished |
| BasementType | N/a (unfinished) |
| ConstructionStyleAttachment | Attached |
| CoolingType | Central Air Conditioning |
| ExteriorFinish | Brick |
| FoundationType | Concrete |
| HalfBathTotal | 1 |
| HeatingFuel | Natural Gas |
| HeatingType | Forced Air |
| StoriesTotal | 3 |
| SizeInterior | 1100 - 1500 Sqft |
| Type | Row / Townhouse |
| UtilityWater | Municipal Water |
Parking
| Attached Garage | |
| Garage |
Land
| Acreage | No |
| Sewer | Sanitary Sewer |
| SizeDepth | 49 Ft ,3 In |
| SizeFrontage | 20 Ft |
| SizeIrregular | 20 X 49.3 Ft |
| SizeTotalText | 20 X 49.3 Ft |
Rooms
| Level | Type | Length | Width | Dimensions |
|---|---|---|---|---|
| Second Level | Living Room | 7.13 m | 4.02 m | 7.13 m x 4.02 m |
| Second Level | Dining Room | 3.78 m | 3.29 m | 3.78 m x 3.29 m |
| Second Level | Kitchen | 3.66 m | 2.62 m | 3.66 m x 2.62 m |
| Second Level | Eating Area | 1.83 m | 2.62 m | 1.83 m x 2.62 m |
| Third Level | Primary Bedroom | 5.07 m | 3.35 m | 5.07 m x 3.35 m |
| Third Level | Bedroom 2 | 2.99 m | 2.44 m | 2.99 m x 2.44 m |
| Third Level | Bedroom 3 | 2.71 m | 2.26 m | 2.71 m x 2.26 m |
| Ground Level | Laundry Room | 1.8 m | 2.8 m | 1.8 m x 2.8 m |
Utilities
| Cable | Available |
| Electricity | Available |
| Sewer | Installed |
https://www.realtor.ca/real-estate/29129260/1101-lockie-drive-oshawa-kedron-kedron
Naeem Raza
Salesperson
22 Slan Avenue
Toronto, Ontario M1G 3B2

