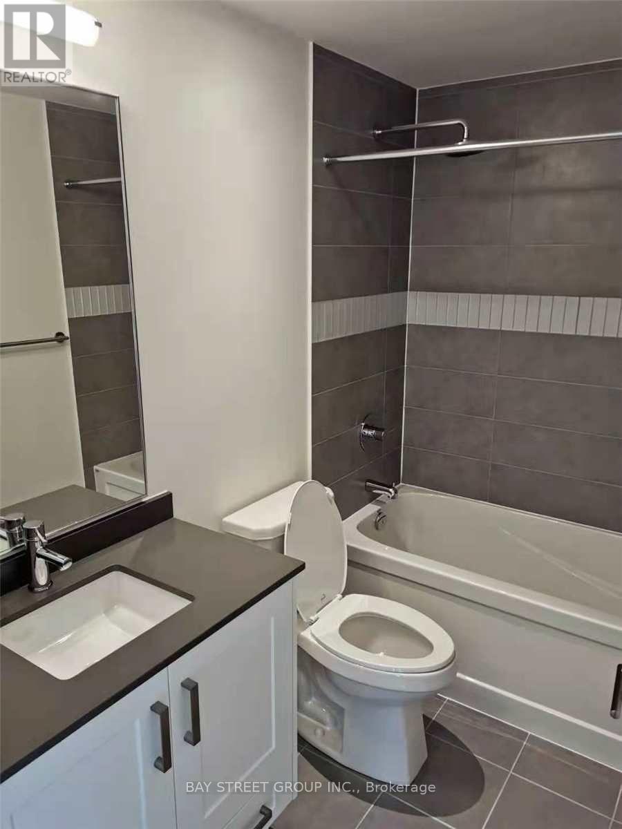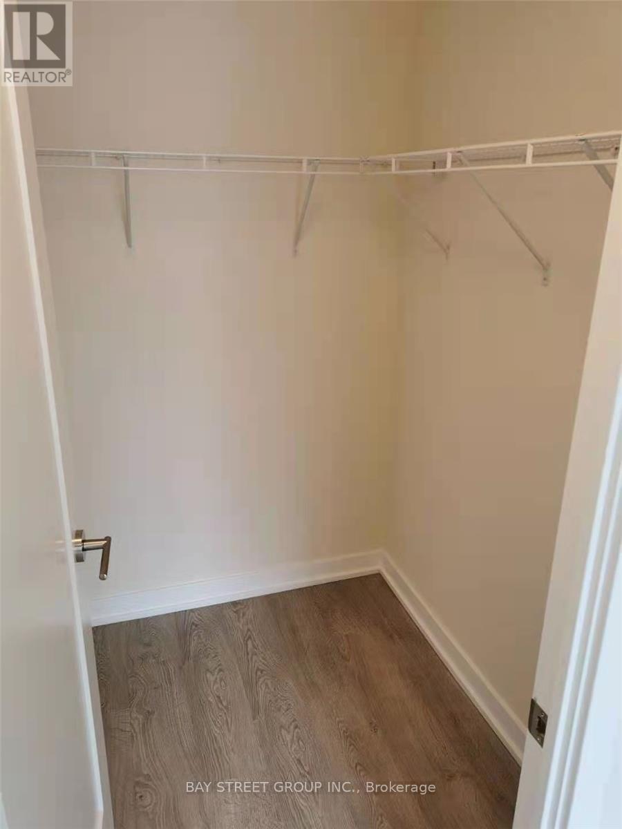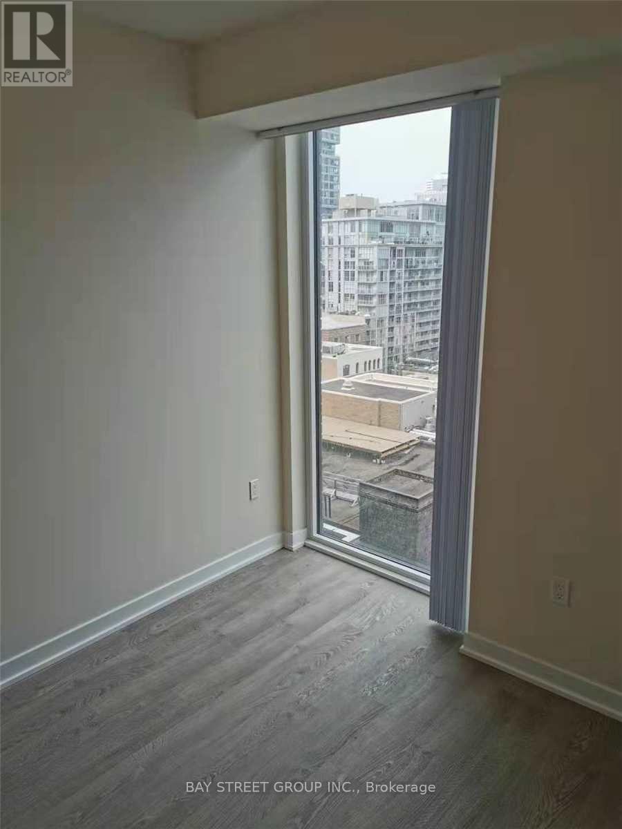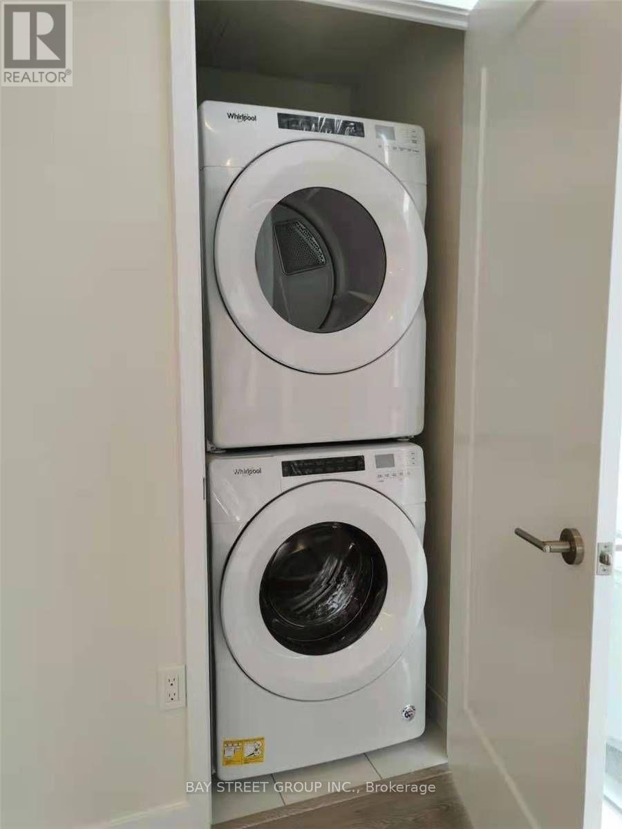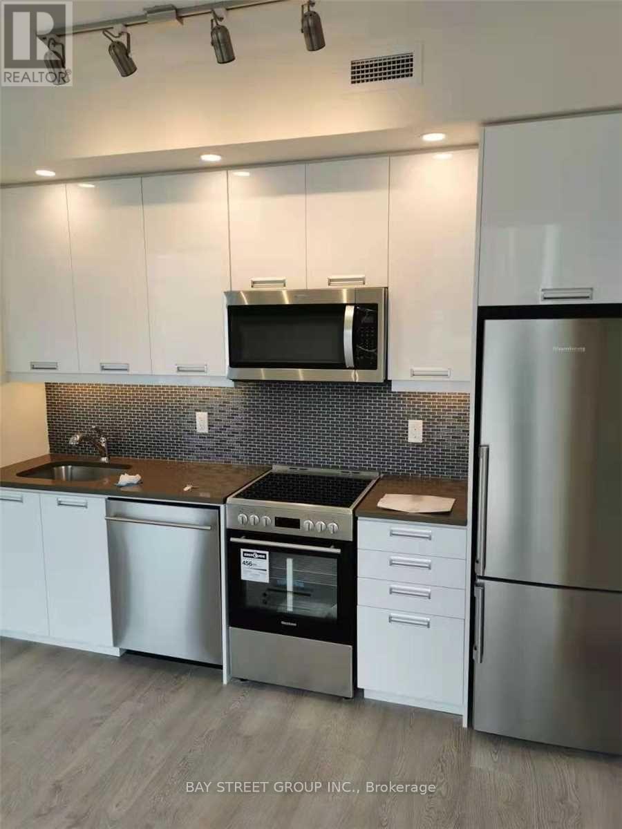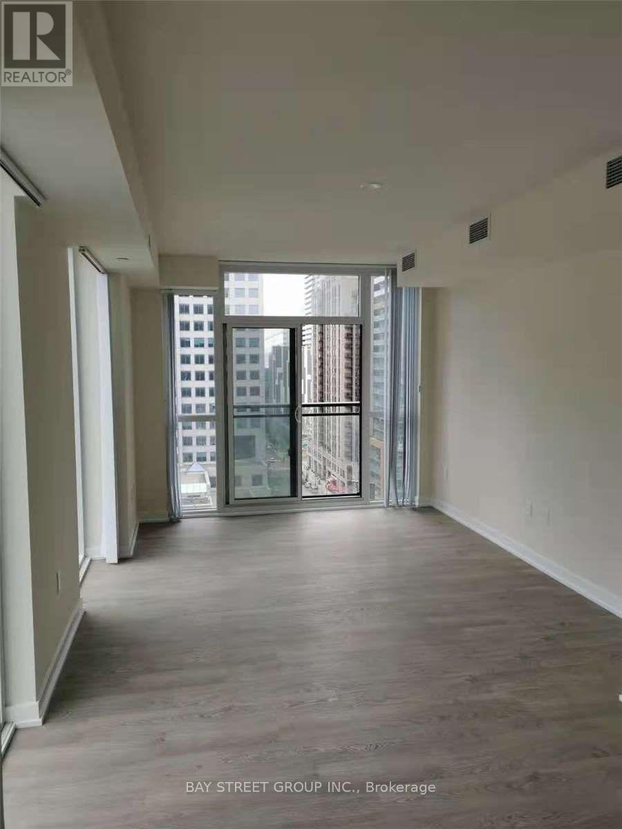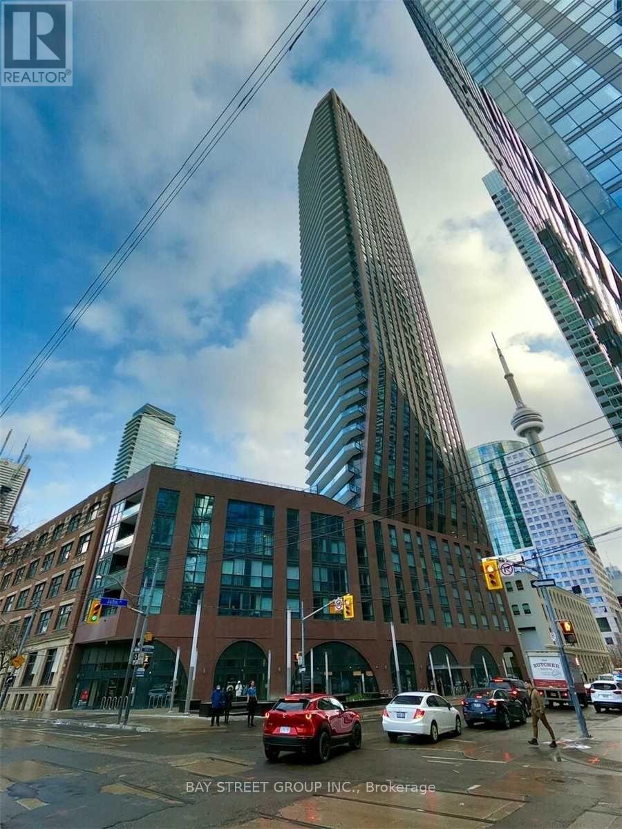1101 - 99 John Street E Toronto, Ontario M5V 0S6
2 Bedroom
1 Bathroom
600 - 699 sqft
Central Air Conditioning
Forced Air
$2,800 Monthly
Beautiful, Bright And Spacious South East Corner Suite At King & John * 2 Bedrooms Plus Den* 688 Sqft, * 9 Ft Ceilings * Flr To Ceiling Windows * Modern Kitchen With Top Notch Appliances * Amazing Facilities : 24Hr Bldg Reception, Gym, Spa, Outdoor Lounge Area With Bbq * Excellent Location: Walking Distance To Restaurants, Bars, Tiff, Cn Tower, Subway , Roger's Centre. Air Canada Center, Lake...Furniture are optional ,Study And Working Permits Are Welcome (id:60365)
Property Details
| MLS® Number | C12500038 |
| Property Type | Single Family |
| Community Name | Waterfront Communities C1 |
| CommunityFeatures | Pets Not Allowed |
| Features | Balcony |
Building
| BathroomTotal | 1 |
| BedroomsAboveGround | 1 |
| BedroomsBelowGround | 1 |
| BedroomsTotal | 2 |
| Age | 0 To 5 Years |
| Appliances | Blinds, Dishwasher, Dryer, Furniture, Hood Fan, Microwave, Stove, Washer, Refrigerator |
| BasementType | None |
| CoolingType | Central Air Conditioning |
| ExteriorFinish | Brick |
| FlooringType | Laminate |
| HeatingFuel | Natural Gas |
| HeatingType | Forced Air |
| SizeInterior | 600 - 699 Sqft |
| Type | Apartment |
Parking
| Underground | |
| Garage |
Land
| Acreage | No |
Rooms
| Level | Type | Length | Width | Dimensions |
|---|---|---|---|---|
| Ground Level | Kitchen | 3.53 m | 8.12 m | 3.53 m x 8.12 m |
| Ground Level | Living Room | 3.53 m | 8.12 m | 3.53 m x 8.12 m |
| Ground Level | Dining Room | 3.53 m | 8.12 m | 3.53 m x 8.12 m |
| Ground Level | Bedroom | 3.11 m | 2.8 m | 3.11 m x 2.8 m |
| Ground Level | Den | 2 m | 1.61 m | 2 m x 1.61 m |
| Ground Level | Bedroom 2 | 3.5 m | 3.1 m | 3.5 m x 3.1 m |
Kevin Cen
Broker
Bay Street Group Inc.
8300 Woodbine Ave Ste 500
Markham, Ontario L3R 9Y7
8300 Woodbine Ave Ste 500
Markham, Ontario L3R 9Y7


