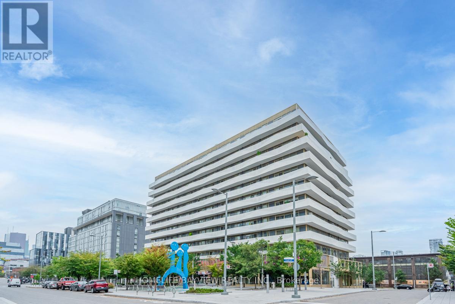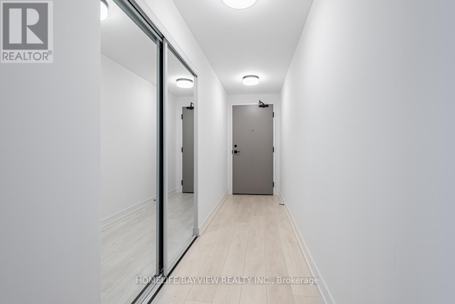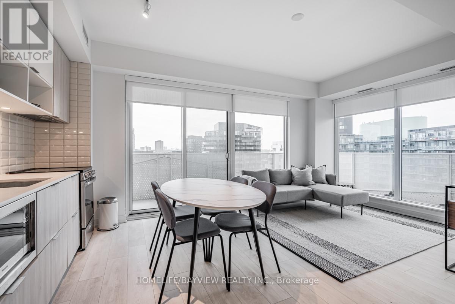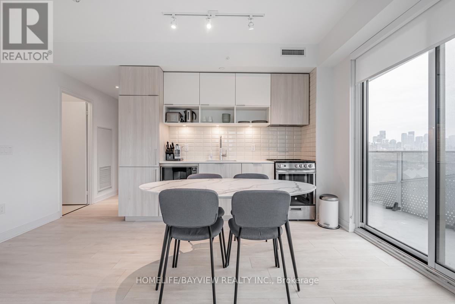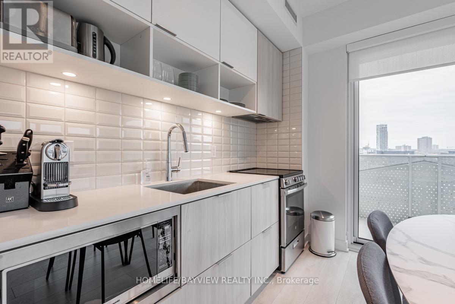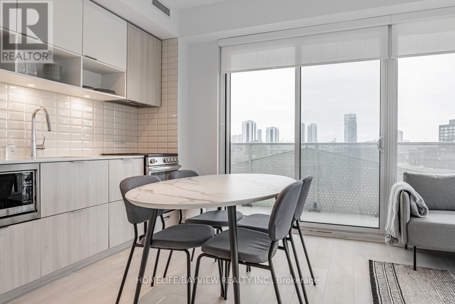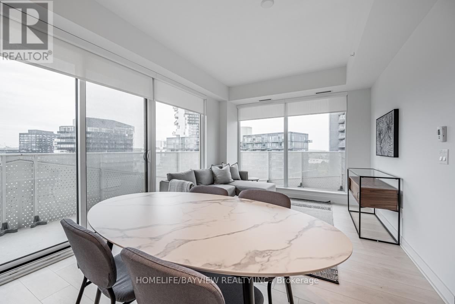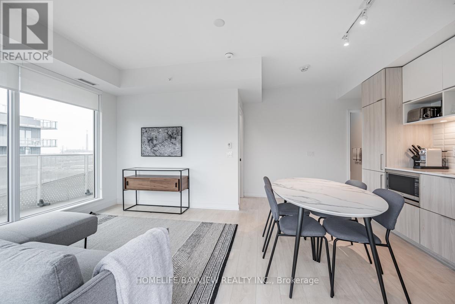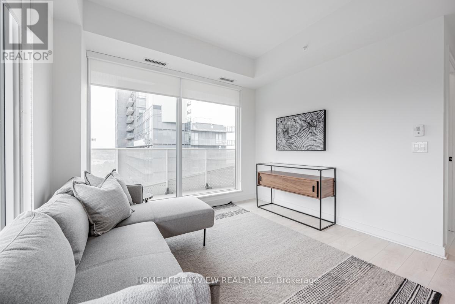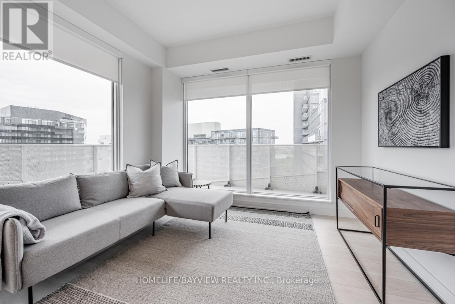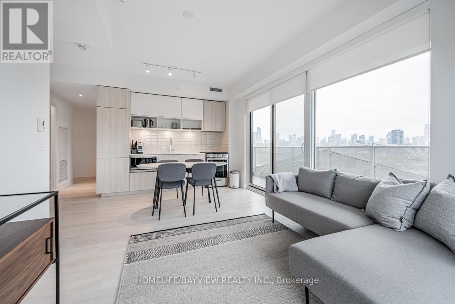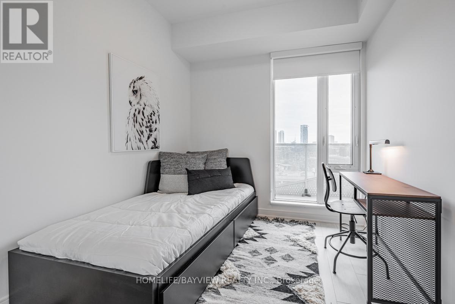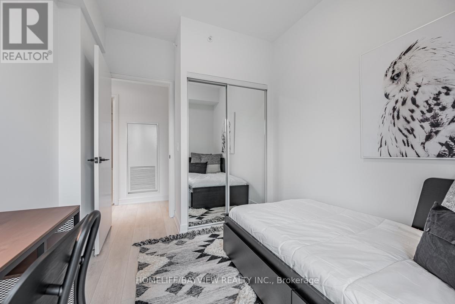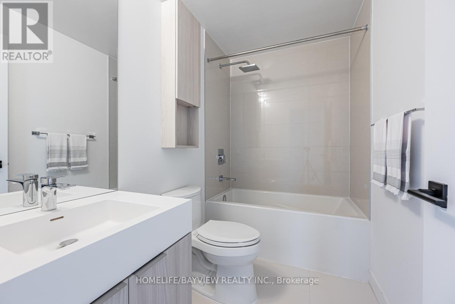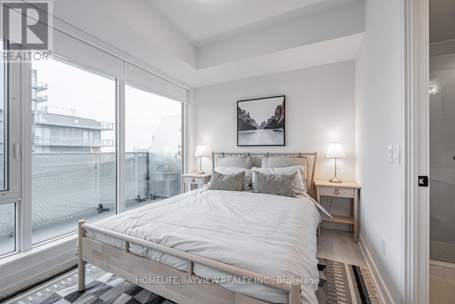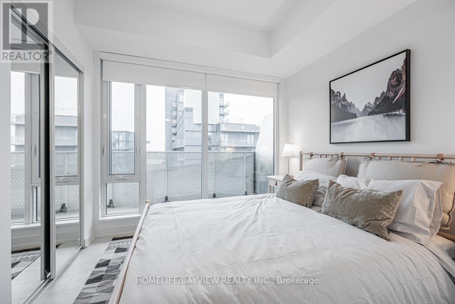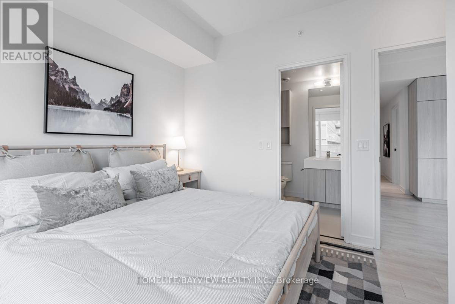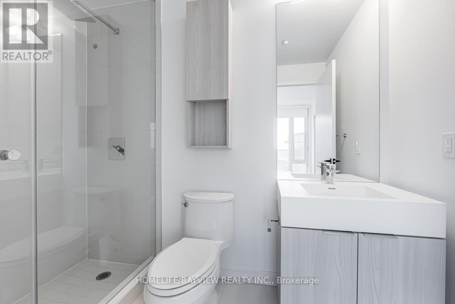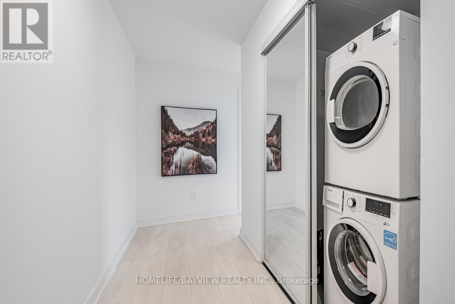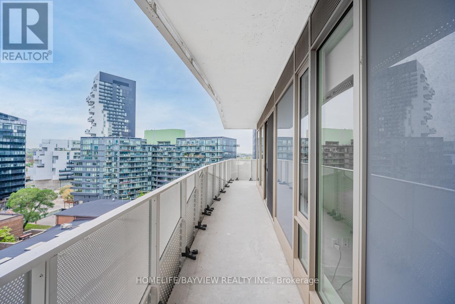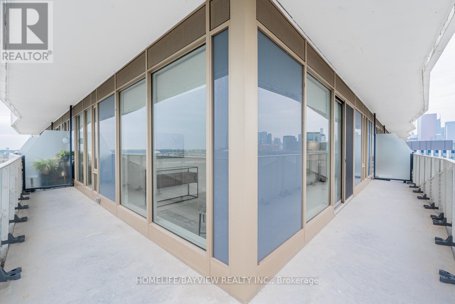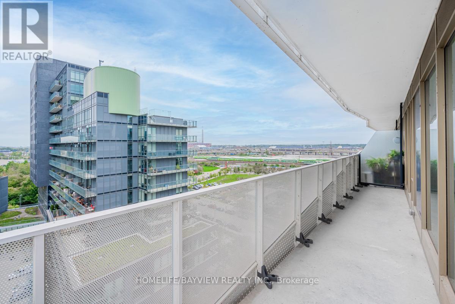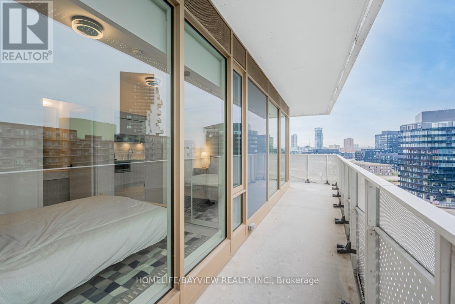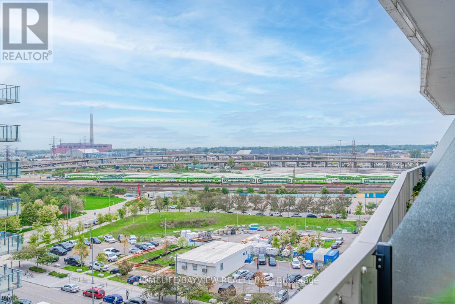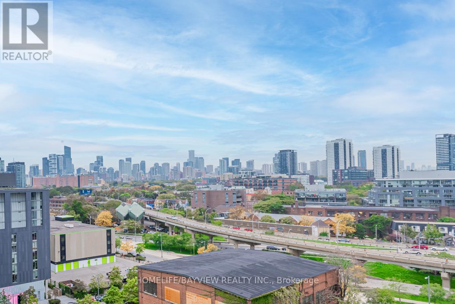1101 - 60 Tannery Road Toronto, Ontario M5A 0S8
$3,200 Monthly
Bright, Spacious, Rarely Available Sub-Penthouse Corner Unit Offers 2 Bed & 2 Full Bath, Each W/Large Windows & Closets. This Unit Has A Well-Designed, Functional Layout, W/Large Windows In Living/Dining/Kitchen Featuring A 284 Sq Ft Wrap Around Balcony! Built-In Appliances. Primary Bedroom W/3Pc Ensuite. 2nd Bedroom Across From 2nd Bathroom. Canary Block Is Situated In A Modern, Low Density, Mid-Rise. 5 Star Amenities in the Building: Yoga Room, Concierge, Party Room, Professional Equipped Gym, Co-Work Lounge & Concierge. Steps Away: Corktown Common And 18 Acre Park, 1 minute to March Leo's Market, Toronto's Largest YMCA, Minutes Walk To Waterfront, Historical Distillery District and More. Easy Access Gardiner, Dvp, Close to Ryerson University and George Brown College. (id:60365)
Property Details
| MLS® Number | C12465264 |
| Property Type | Single Family |
| Community Name | Waterfront Communities C8 |
| CommunicationType | High Speed Internet |
| CommunityFeatures | Pet Restrictions |
| Features | Balcony |
| ParkingSpaceTotal | 1 |
Building
| BathroomTotal | 2 |
| BedroomsAboveGround | 2 |
| BedroomsTotal | 2 |
| Appliances | Blinds, Dishwasher, Dryer, Microwave, Stove, Washer, Refrigerator |
| CoolingType | Central Air Conditioning |
| ExteriorFinish | Concrete |
| FlooringType | Laminate |
| HeatingFuel | Natural Gas |
| HeatingType | Forced Air |
| SizeInterior | 700 - 799 Sqft |
| Type | Apartment |
Parking
| Underground | |
| Garage |
Land
| Acreage | No |
Rooms
| Level | Type | Length | Width | Dimensions |
|---|---|---|---|---|
| Main Level | Living Room | 6.88 m | 3.68 m | 6.88 m x 3.68 m |
| Main Level | Dining Room | 6.88 m | 3.68 m | 6.88 m x 3.68 m |
| Main Level | Kitchen | 6.88 m | 3.68 m | 6.88 m x 3.68 m |
| Main Level | Primary Bedroom | 2.77 m | 2.47 m | 2.77 m x 2.47 m |
| Main Level | Bedroom 2 | 2.75 m | 2.49 m | 2.75 m x 2.49 m |
Susan M. Kim
Salesperson
505 Hwy 7 Suite 201
Thornhill, Ontario L3T 7T1

