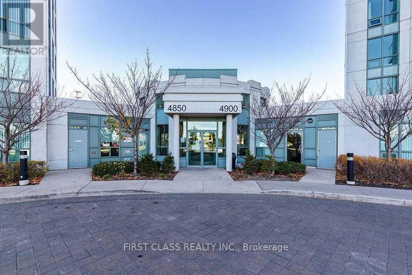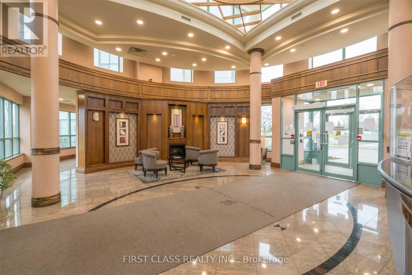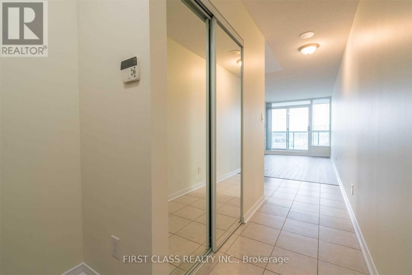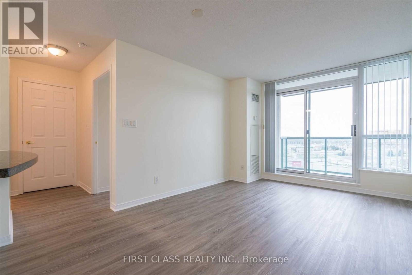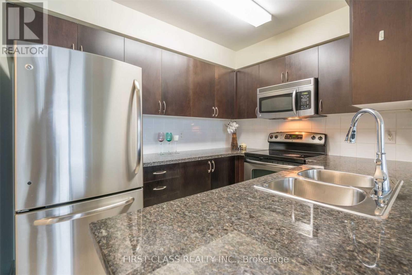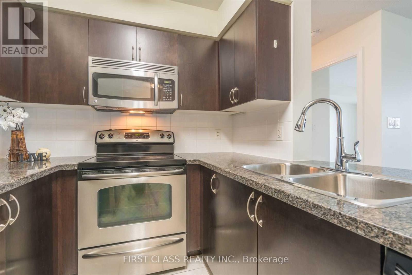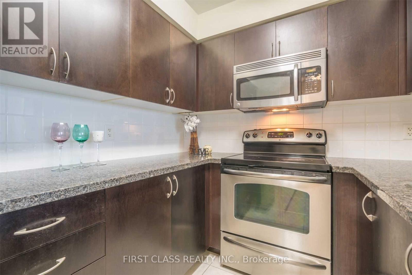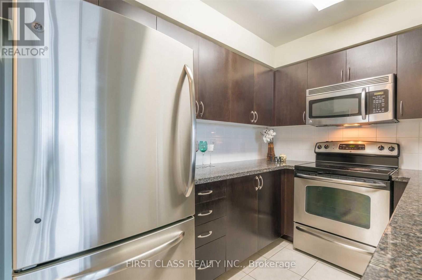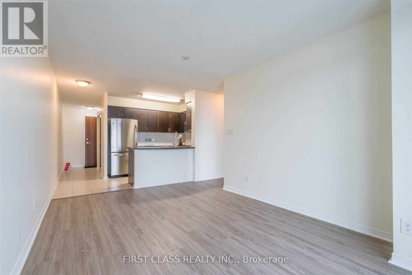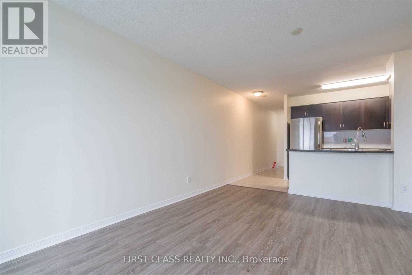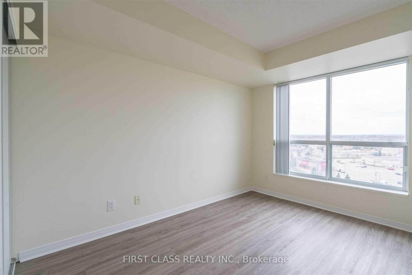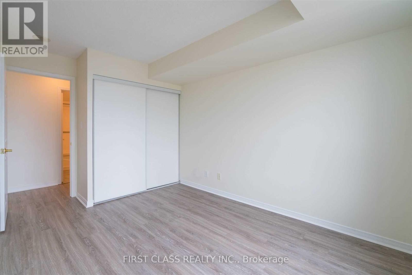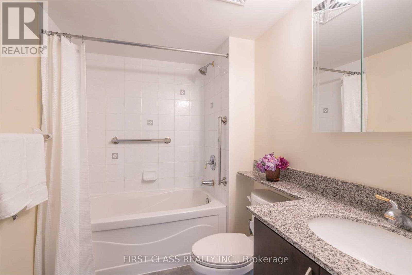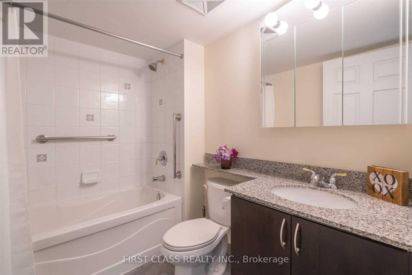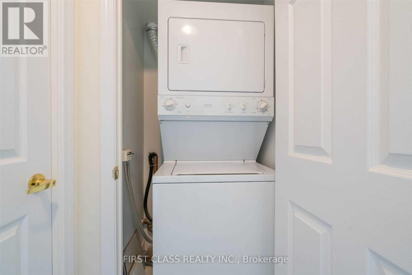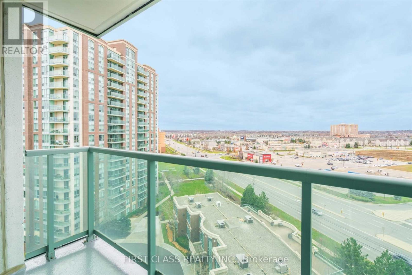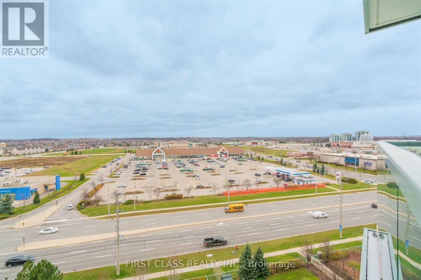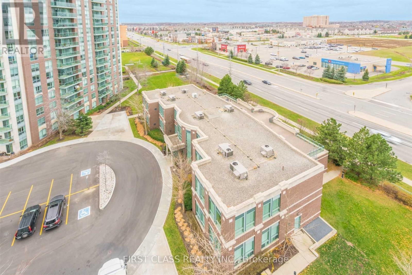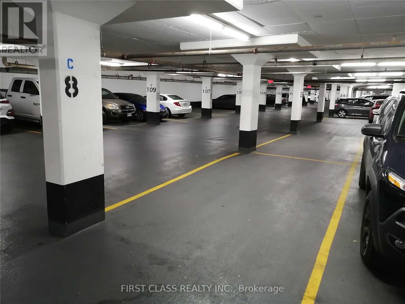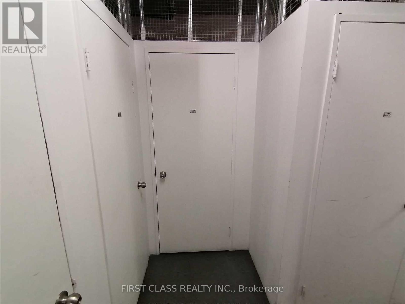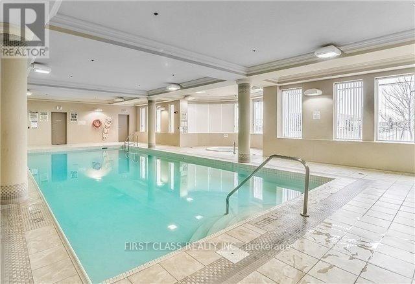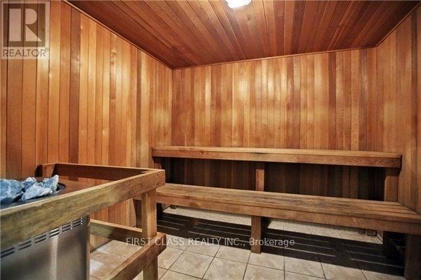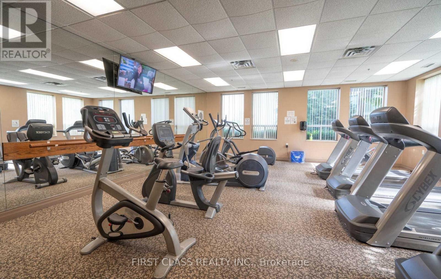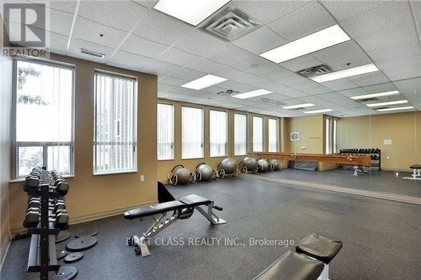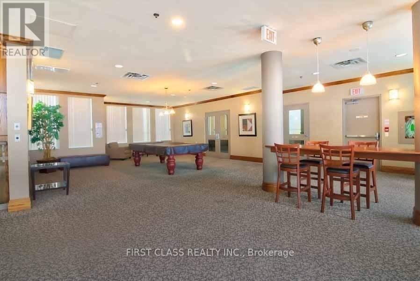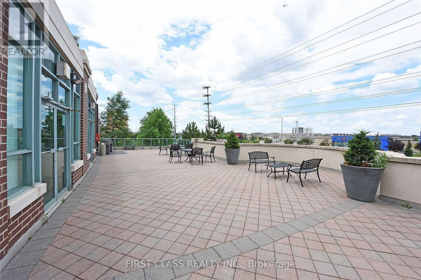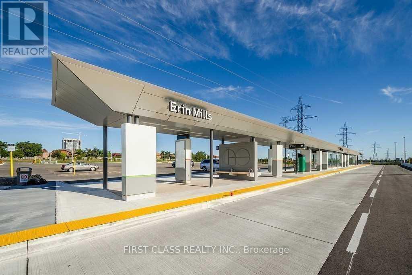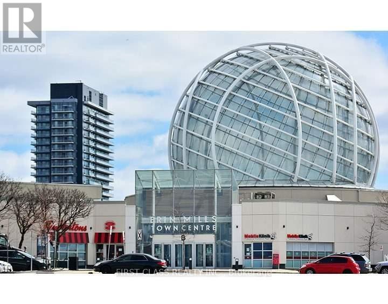1101 - 4850 Glen Erin Drive Mississauga, Ontario L5M 7S1
1 Bedroom
1 Bathroom
600 - 699 sqft
Indoor Pool
Central Air Conditioning
Forced Air
$2,200 Monthly
Gorgeous/Bright 1 Br And 1 Bath Condo In Erin Mills Town Centre Area.Open Concept & Beautiful No Block Nw/View W/Tons Of Natural Lighting. New Laminate Flooring T/O, Fresh Paint, Modern Kitchen, Granite Countertops, S/S Appls. Spacious Master Br W/ Large Closet & Window, In-Suite Laundry & A Modern 4Pc Bath. Top Ranking High Schools (John Fraser & Gonzaga), Steps To Erin Mills Town Centre, Nations. (id:60365)
Property Details
| MLS® Number | W12554980 |
| Property Type | Single Family |
| Community Name | Central Erin Mills |
| AmenitiesNearBy | Hospital, Park, Place Of Worship, Public Transit, Schools |
| CommunityFeatures | Pets Allowed With Restrictions |
| Features | Balcony, Carpet Free |
| ParkingSpaceTotal | 1 |
| PoolType | Indoor Pool |
| ViewType | View |
Building
| BathroomTotal | 1 |
| BedroomsAboveGround | 1 |
| BedroomsTotal | 1 |
| Amenities | Security/concierge, Exercise Centre, Party Room, Sauna, Storage - Locker |
| Appliances | Blinds, Dryer, Sauna, Washer |
| BasementType | None |
| CoolingType | Central Air Conditioning |
| ExteriorFinish | Concrete |
| FlooringType | Laminate, Ceramic |
| HeatingFuel | Natural Gas |
| HeatingType | Forced Air |
| SizeInterior | 600 - 699 Sqft |
| Type | Apartment |
Parking
| Underground | |
| Garage |
Land
| Acreage | No |
| LandAmenities | Hospital, Park, Place Of Worship, Public Transit, Schools |
Rooms
| Level | Type | Length | Width | Dimensions |
|---|---|---|---|---|
| Ground Level | Living Room | 4.57 m | 3.09 m | 4.57 m x 3.09 m |
| Ground Level | Dining Room | 4.57 m | 3.09 m | 4.57 m x 3.09 m |
| Ground Level | Kitchen | 2.91 m | 2.27 m | 2.91 m x 2.27 m |
| Ground Level | Primary Bedroom | 3.55 m | 2.89 m | 3.55 m x 2.89 m |
| Ground Level | Foyer | 3.43 m | 1.78 m | 3.43 m x 1.78 m |
| Ground Level | Bathroom | Measurements not available |
Jenny Jia
Salesperson
First Class Realty Inc.
7481 Woodbine Ave #203
Markham, Ontario L3R 2W1
7481 Woodbine Ave #203
Markham, Ontario L3R 2W1

