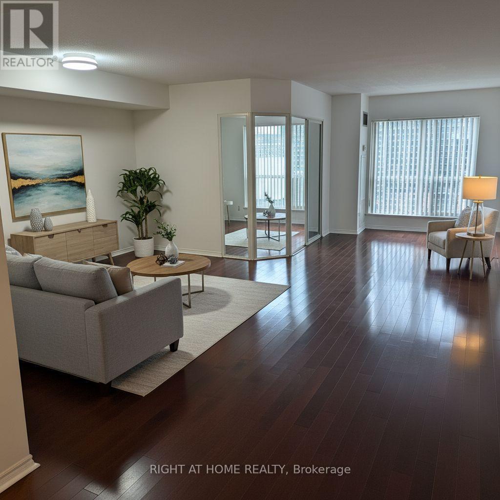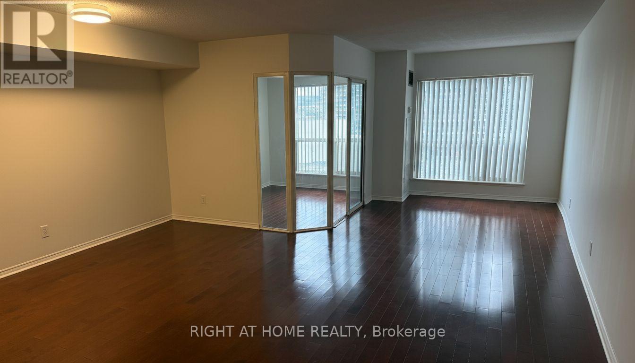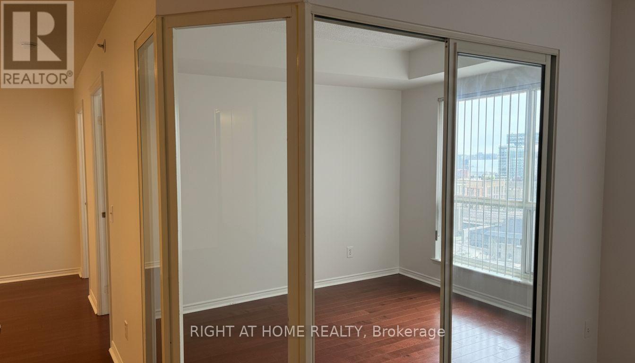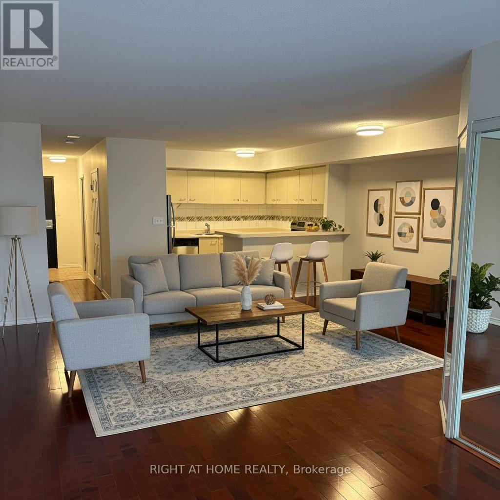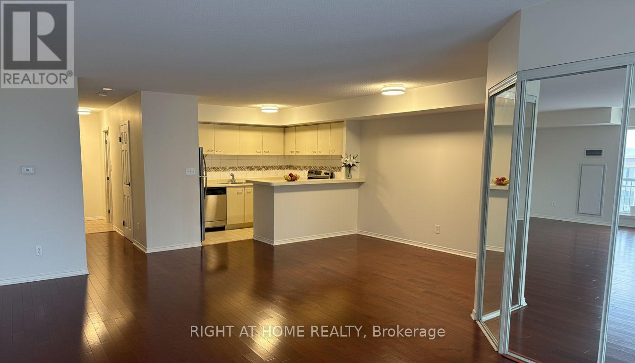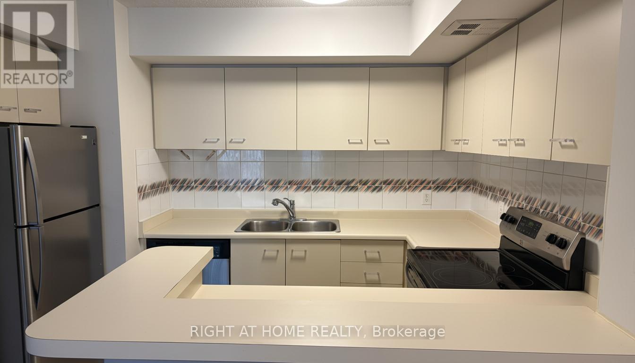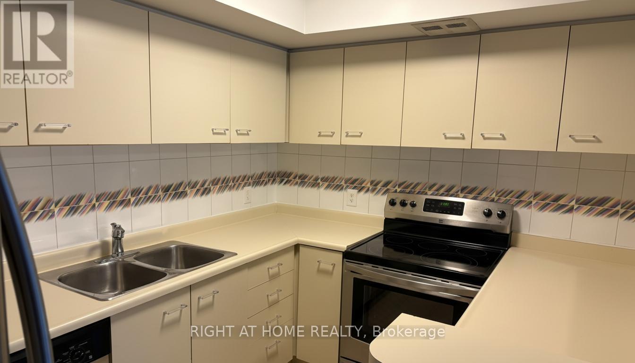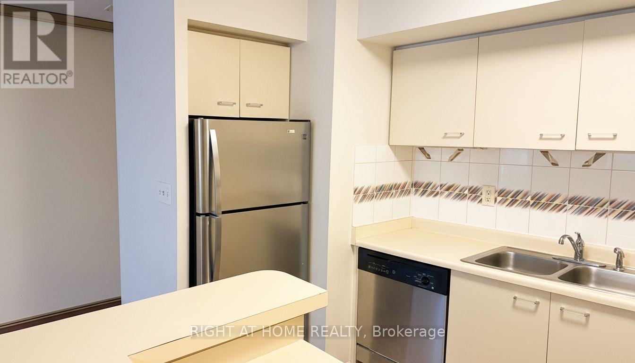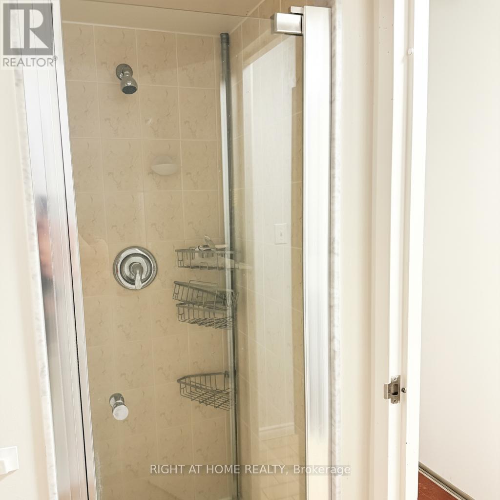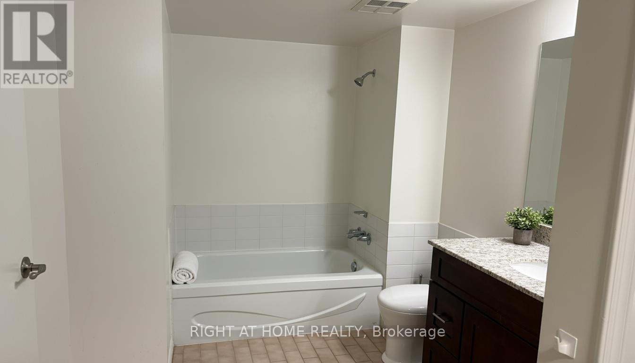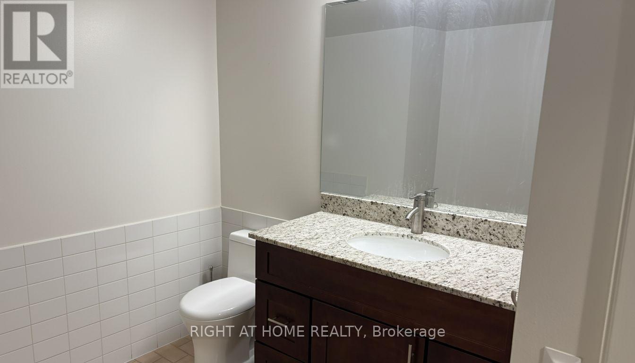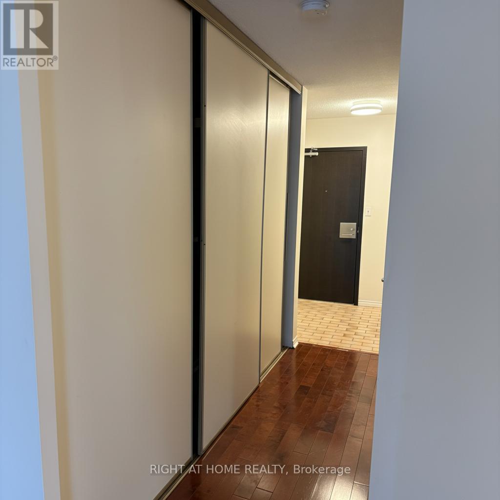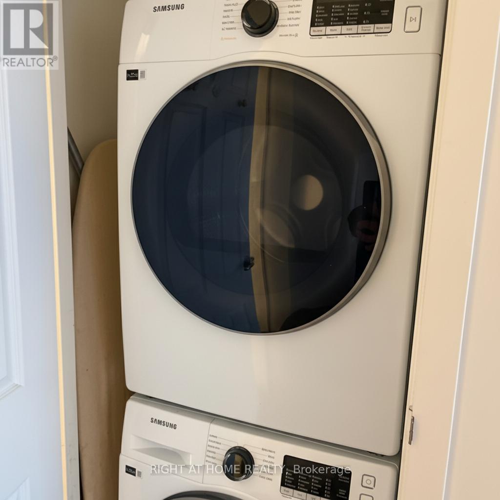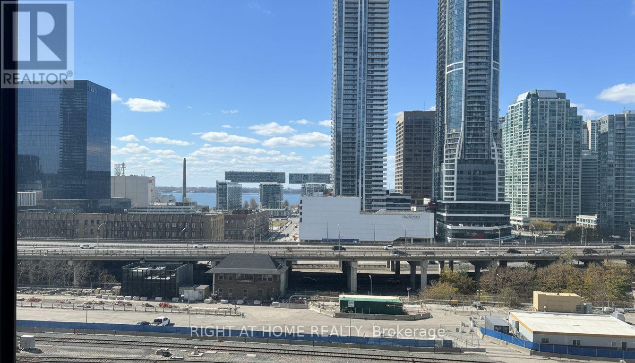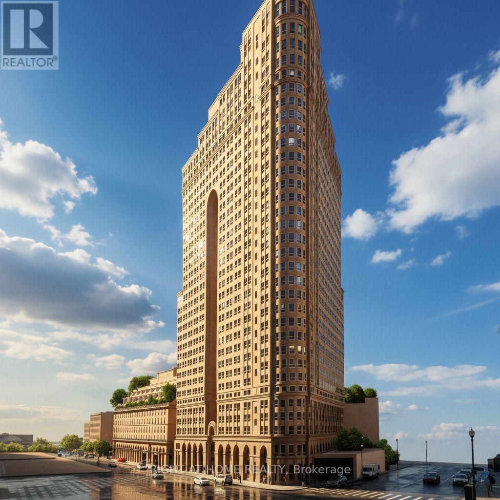1101 - 25 The Esplanade Toronto, Ontario M5E 1W5
$2,200 Monthly
Welcome to 25 The Esplanade - Toronto Living at Its FinestDiscover downtown convenience and comfort in this bright, spacious 725 sq. ft. one-bedroom suite featuring a beautiful bright south view. Situated at one of Toronto's most iconic addresses between the St. Lawrence Market and the Financial District, this residence offers incredible value with all utilities included.Inside, you'll find a generous open-concept living and dining area, a modern kitchen, and in-suite laundry for everyday convenience. Expansive windows flood the suite with natural light throughout the day, creating a warm and inviting atmosphere.Residents enjoy access to exceptional amenities, including a fully equipped fitness centre, rooftop terrace, resident lounge, whirlpool, and 24-hour security, ensuring both comfort and peace of mind. Step outside and you're moments from Union Station, the PATH, top restaurants, shops, theatres, and Toronto's vibrant Harbourfront.Move-in ready and perfectly positioned, this stylish south-facing suite at 25 The Esplanade delivers the best of downtown living - with utilities included for added convenience and value. Note: Some photos are Virtually staged (id:60365)
Property Details
| MLS® Number | C12565470 |
| Property Type | Single Family |
| Community Name | Waterfront Communities C8 |
| CommunityFeatures | Pets Not Allowed |
| Features | Carpet Free |
Building
| BathroomTotal | 1 |
| BedroomsAboveGround | 1 |
| BedroomsTotal | 1 |
| Amenities | Storage - Locker |
| Appliances | All, Dryer, Washer |
| BasementType | None |
| CoolingType | Central Air Conditioning |
| ExteriorFinish | Stone |
| FlooringType | Wood |
| HeatingFuel | Natural Gas |
| HeatingType | Forced Air |
| SizeInterior | 700 - 799 Sqft |
| Type | Apartment |
Parking
| No Garage |
Land
| Acreage | No |
Rooms
| Level | Type | Length | Width | Dimensions |
|---|---|---|---|---|
| Ground Level | Living Room | 6.83 m | 2.84 m | 6.83 m x 2.84 m |
| Ground Level | Dining Room | 3.79 m | 2.31 m | 3.79 m x 2.31 m |
| Ground Level | Kitchen | 3.82 m | 2.05 m | 3.82 m x 2.05 m |
| Ground Level | Bedroom | 2.97 m | 2.31 m | 2.97 m x 2.31 m |
Franco Dinatale
Salesperson
1396 Don Mills Rd Unit B-121
Toronto, Ontario M3B 0A7

