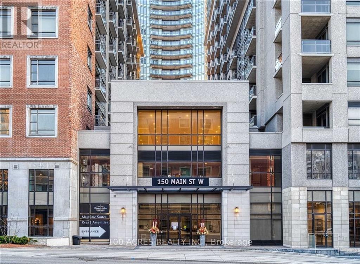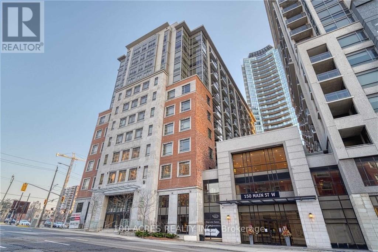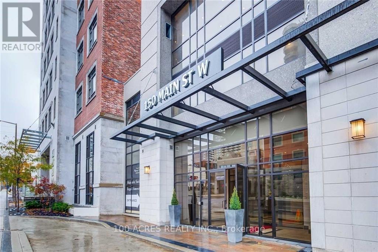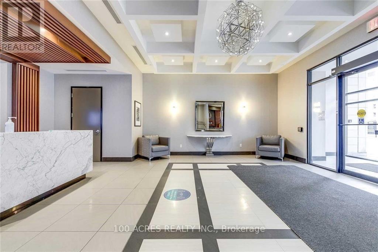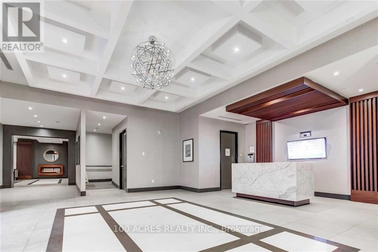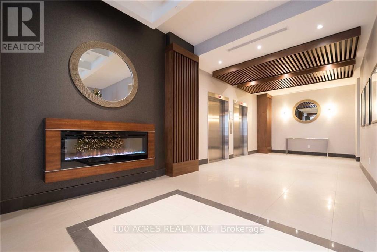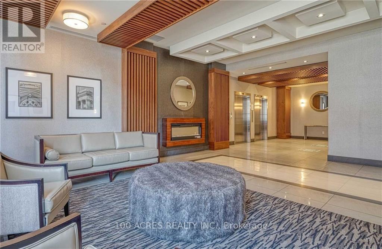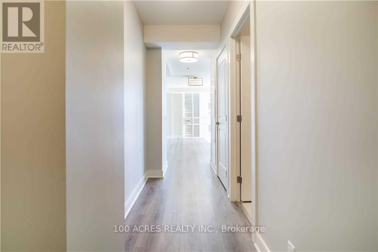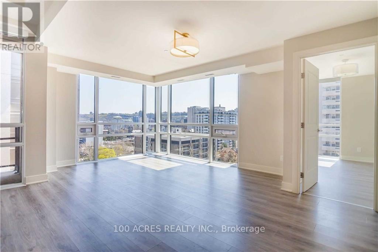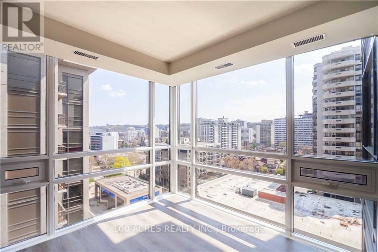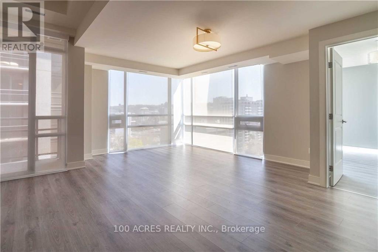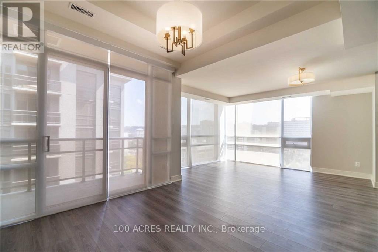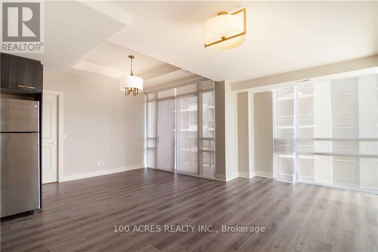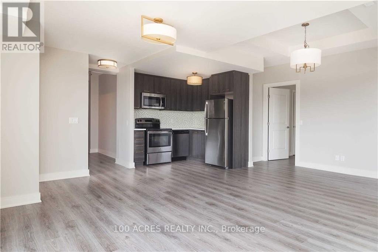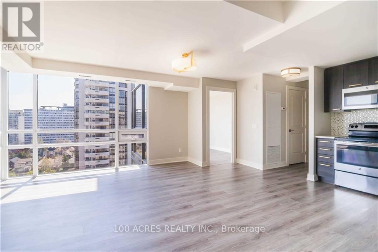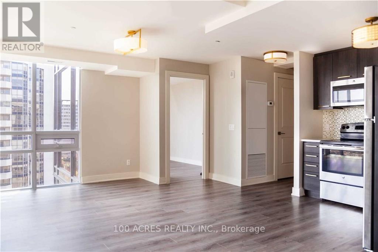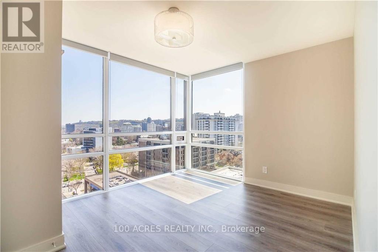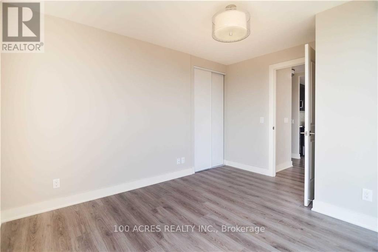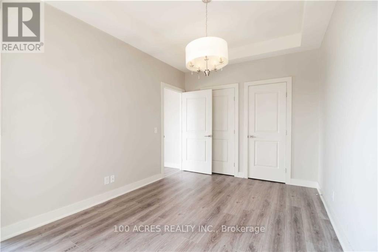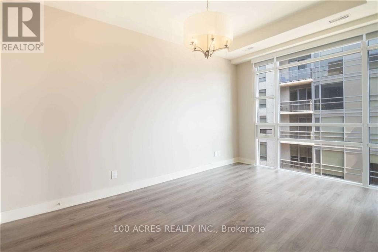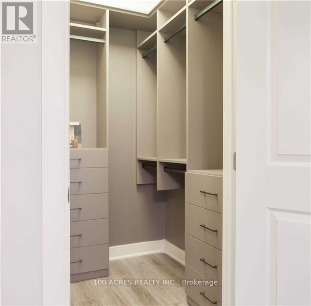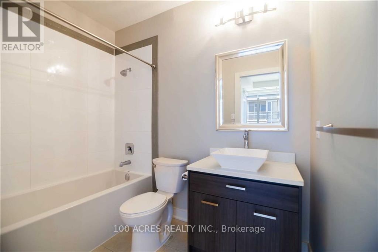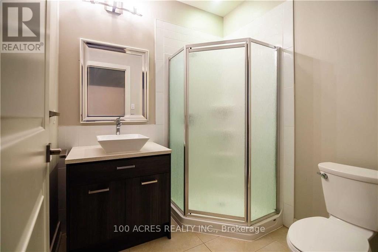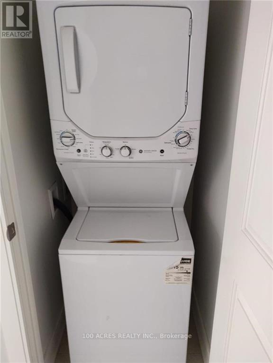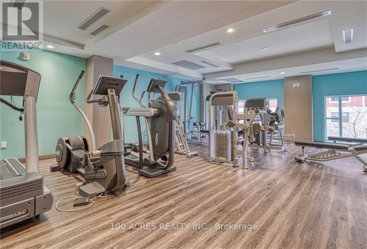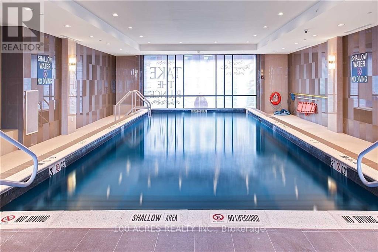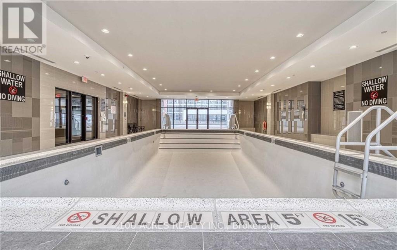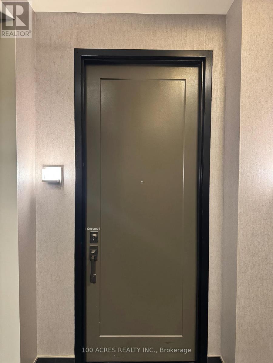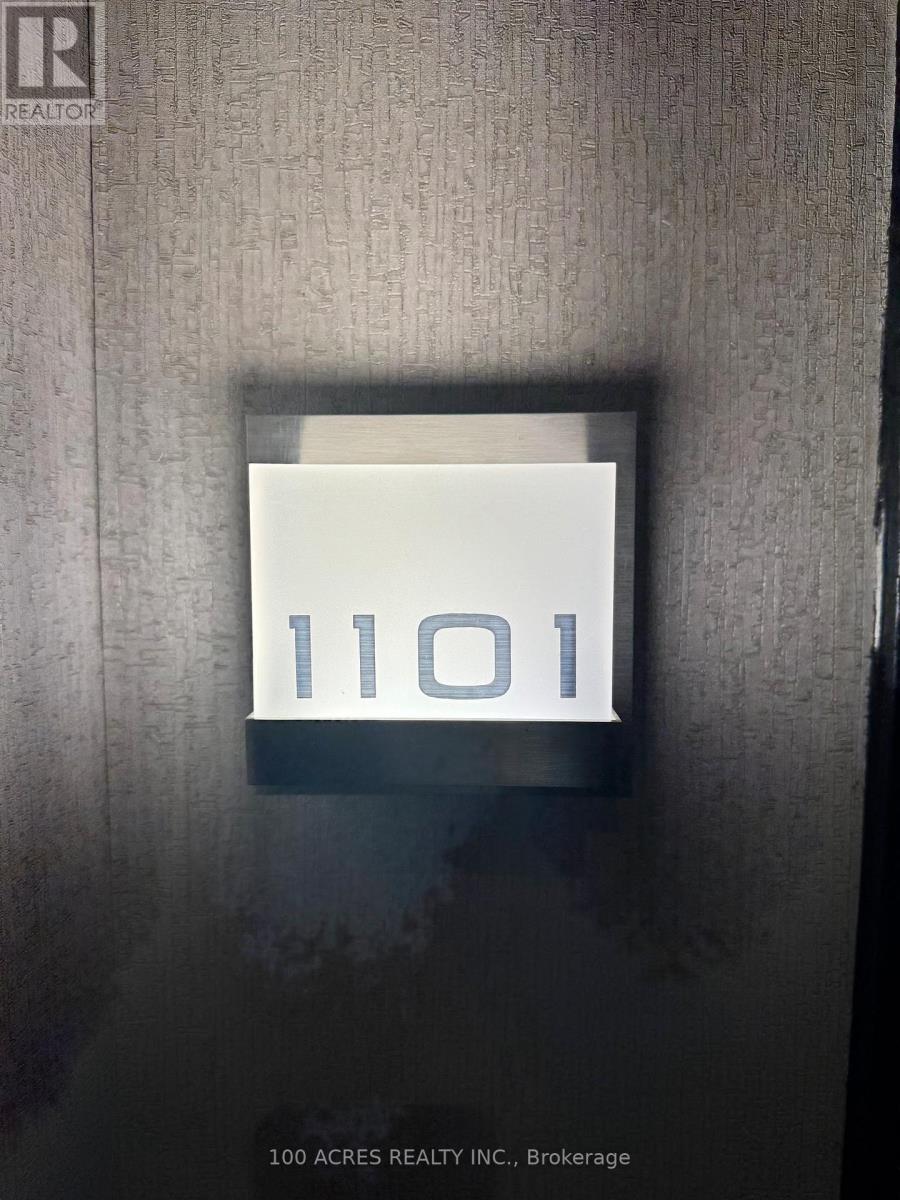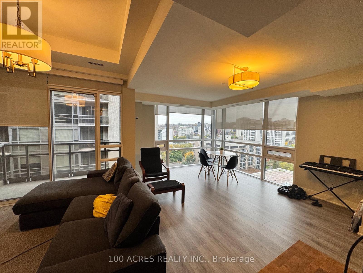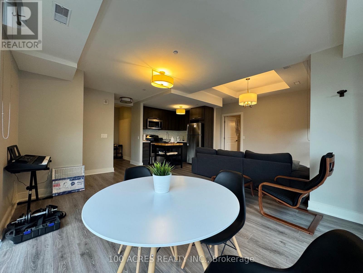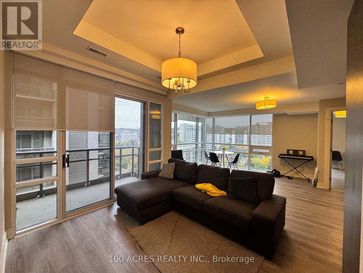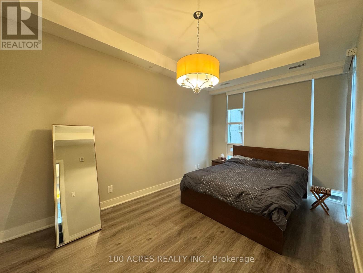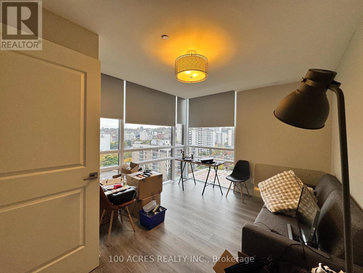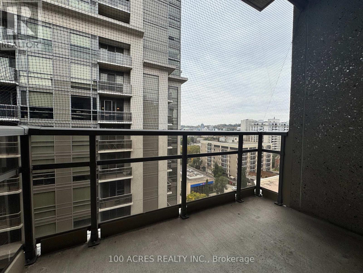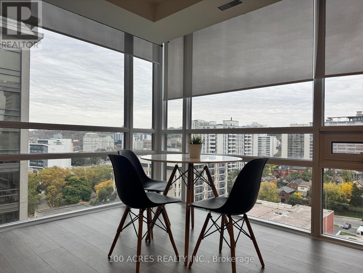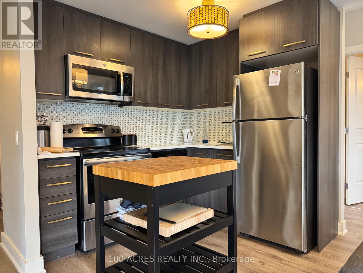1101 - 150 Main Street W Hamilton, Ontario L8P 1H8
$2,750 Monthly
Experience luxury living with a hotel-like feel in the heart of downtown Hamilton with this sun-filled, furnished 2-bedroom, 2-bathroom condo. Situated in one of the most upscale buildings in the booming Hamilton market, this 958 sq. ft. corner unit on the 11th floor offers breathtaking panoramic views through floor-to-ceiling glass windows, complete with custom-made blinds in every room. Perfect for families, young professionals, or students, the unit includes stainless steel appliances, a comfortable sofa, a queen bed mattress, a dining table with four chairs, a study desk with a chair, and a convenient kitchen island. The condo offers easy access to key landmarks, such as McMaster University, Mohawk College, Hamilton General Hospital, and the GO Station, as well as City Hall, grocery stores, offices, banks, restaurants, and shopping, all just steps away. This well-maintained, owner-occupied unit includes a convenient parking spot, Gym, Rooftop area, and an Indoor Pool. Don't miss out on this rare opportunity to live in comfort and style in one of Hamilton's most sought-after locations! (id:60365)
Property Details
| MLS® Number | X12566744 |
| Property Type | Single Family |
| Community Name | Central |
| AmenitiesNearBy | Hospital, Public Transit |
| CommunityFeatures | Pets Allowed With Restrictions |
| Features | Balcony, Carpet Free |
| ParkingSpaceTotal | 1 |
| PoolType | Indoor Pool |
| ViewType | View |
Building
| BathroomTotal | 2 |
| BedroomsAboveGround | 2 |
| BedroomsTotal | 2 |
| Age | 6 To 10 Years |
| Amenities | Recreation Centre, Exercise Centre, Party Room |
| BasementType | None |
| CoolingType | Central Air Conditioning |
| ExteriorFinish | Brick, Stucco |
| FlooringType | Laminate |
| HeatingFuel | Natural Gas |
| HeatingType | Forced Air |
| SizeInterior | 900 - 999 Sqft |
| Type | Apartment |
Parking
| Underground | |
| Garage |
Land
| Acreage | No |
| LandAmenities | Hospital, Public Transit |
Rooms
| Level | Type | Length | Width | Dimensions |
|---|---|---|---|---|
| Main Level | Kitchen | 2.44 m | 2.36 m | 2.44 m x 2.36 m |
| Main Level | Living Room | 3.84 m | 3.28 m | 3.84 m x 3.28 m |
| Main Level | Dining Room | 3.12 m | 3.17 m | 3.12 m x 3.17 m |
| Main Level | Primary Bedroom | 4.5 m | 3.05 m | 4.5 m x 3.05 m |
| Main Level | Bedroom 2 | 3.36 m | 3.25 m | 3.36 m x 3.25 m |
https://www.realtor.ca/real-estate/29126629/1101-150-main-street-w-hamilton-central-central
Arsh Brar
Salesperson
7895 Tranmere Dr #6
Mississauga, Ontario L5S 1V9

