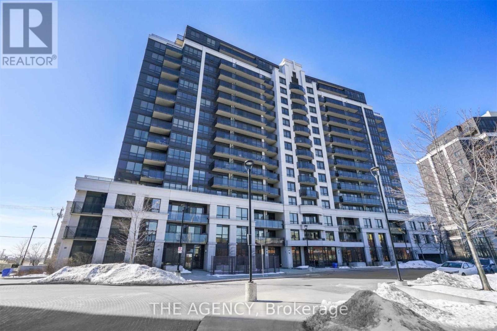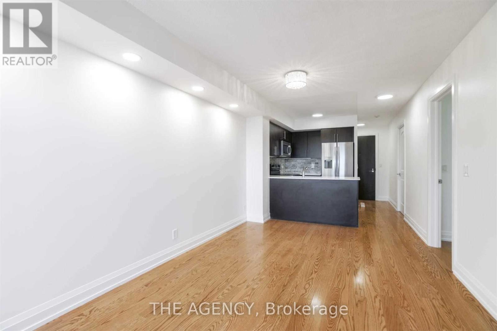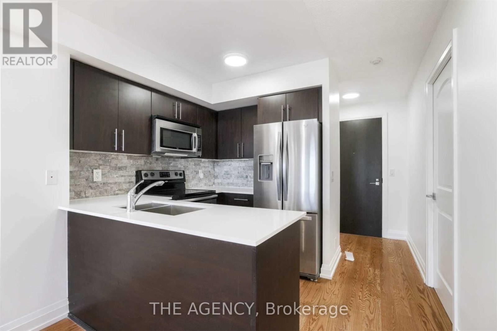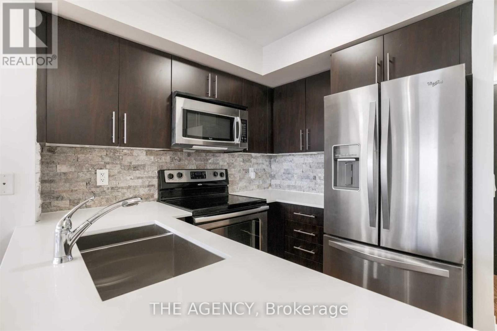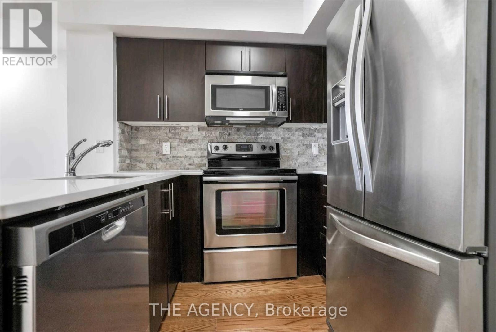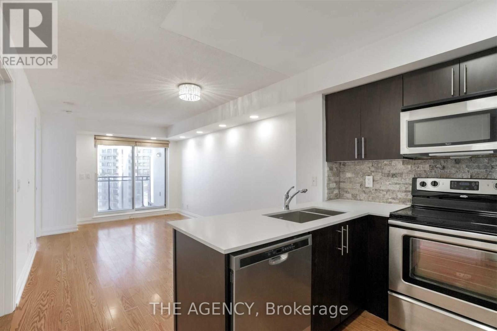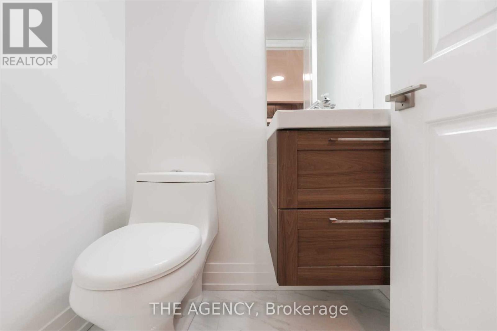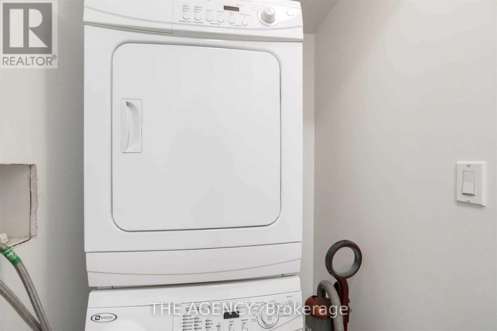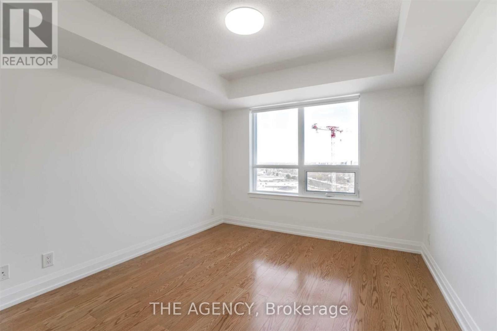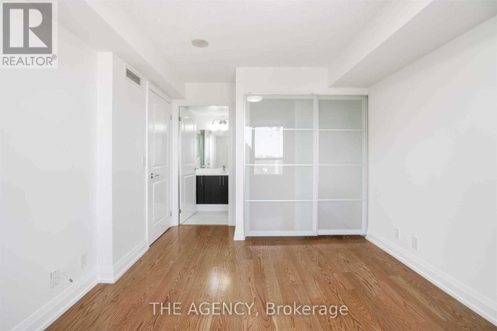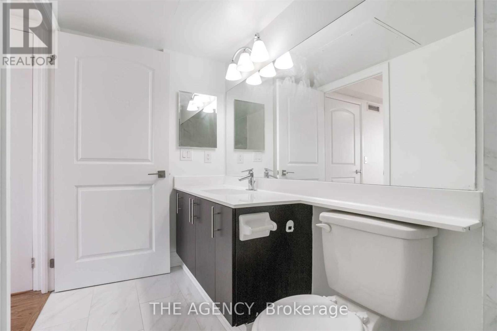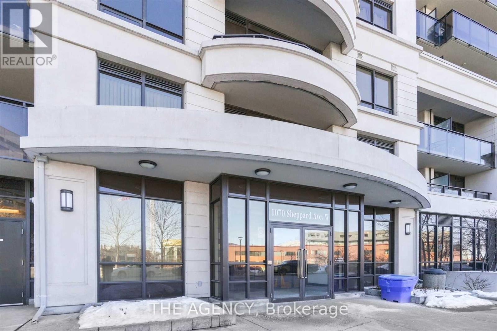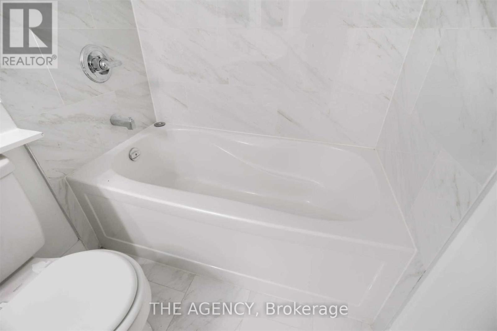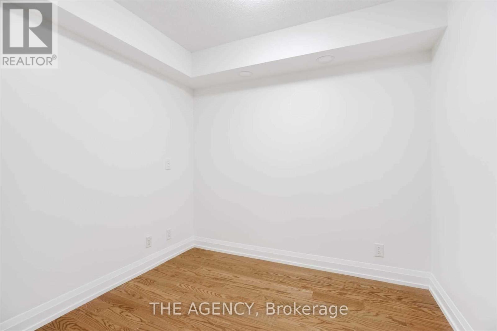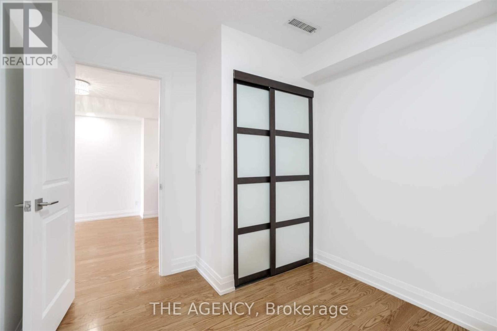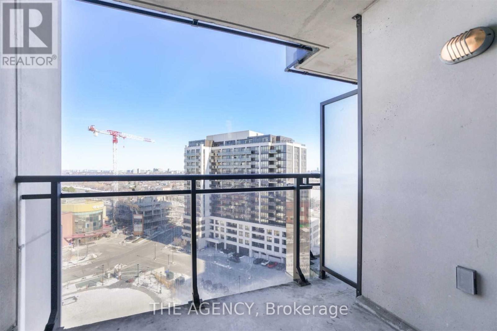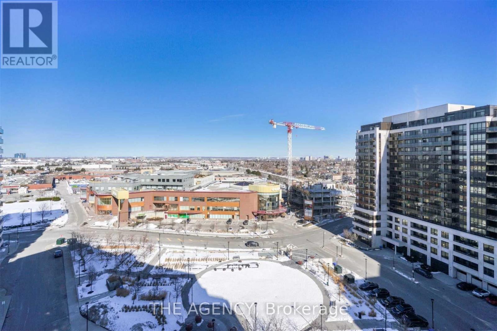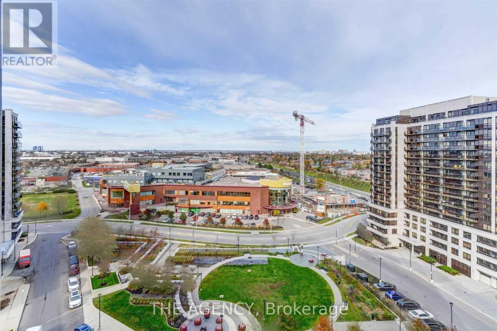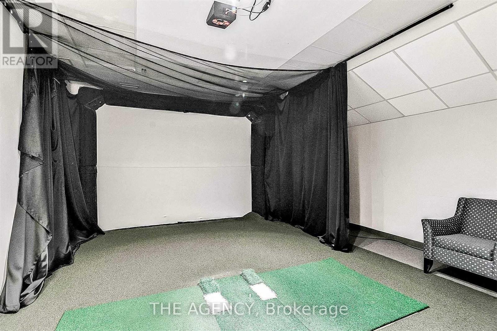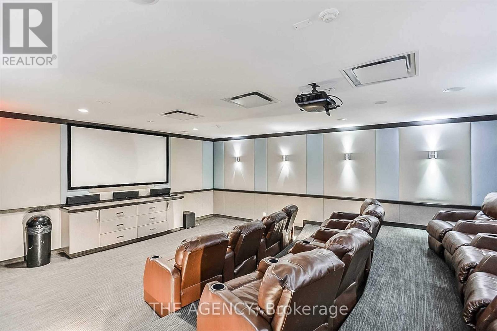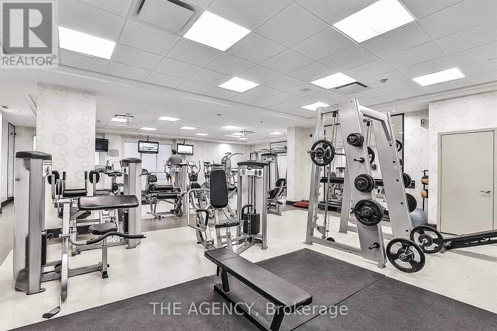1101 - 1070 Sheppard Avenue W Toronto, Ontario M3J 0G8
2 Bedroom
2 Bathroom
600 - 699 sqft
Fireplace
Central Air Conditioning
Forced Air
$2,500 Monthly
Bright and spacious unit featuring 9-ft ceilings and a functional open-concept layout. Upgraded with pot lights and laminate flooring throughout. The den has been enclosed and used as a second bedroom, offering added flexibility. Modern kitchen with granite countertops, stainless steel appliances, and a breakfast bar. Open-concept living and dining area with walk-out to a private balcony. Includes one parking space. Conveniently located close to Humber River Hospital, Yorkdale Mall, Downsview Park, TTC/Subway, schools, parks, and major highways. (id:60365)
Property Details
| MLS® Number | W12461537 |
| Property Type | Single Family |
| Community Name | York University Heights |
| AmenitiesNearBy | Public Transit |
| CommunityFeatures | Pet Restrictions |
| Features | Balcony, Carpet Free |
| ParkingSpaceTotal | 1 |
Building
| BathroomTotal | 2 |
| BedroomsAboveGround | 1 |
| BedroomsBelowGround | 1 |
| BedroomsTotal | 2 |
| Appliances | Range, Dishwasher, Microwave, Stove, Washer, Refrigerator |
| CoolingType | Central Air Conditioning |
| ExteriorFinish | Brick |
| FireplacePresent | Yes |
| FlooringType | Laminate |
| HalfBathTotal | 1 |
| HeatingFuel | Natural Gas |
| HeatingType | Forced Air |
| SizeInterior | 600 - 699 Sqft |
| Type | Apartment |
Parking
| Underground | |
| Garage |
Land
| Acreage | No |
| LandAmenities | Public Transit |
Rooms
| Level | Type | Length | Width | Dimensions |
|---|---|---|---|---|
| Main Level | Living Room | 4.87 m | 3.05 m | 4.87 m x 3.05 m |
| Main Level | Dining Room | 4.87 m | 3.05 m | 4.87 m x 3.05 m |
| Main Level | Kitchen | 5.79 m | 3.05 m | 5.79 m x 3.05 m |
| Main Level | Primary Bedroom | 2.34 m | 2.62 m | 2.34 m x 2.62 m |
| Main Level | Bedroom 2 | 3.68 m | 3.09 m | 3.68 m x 3.09 m |
Maurizio Ragone
Salesperson
Exp Realty
4711 Yonge St 10th Flr, 106430
Toronto, Ontario M2N 6K8
4711 Yonge St 10th Flr, 106430
Toronto, Ontario M2N 6K8

