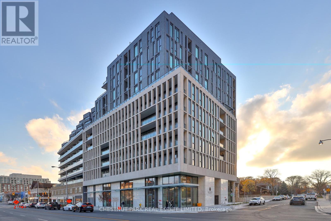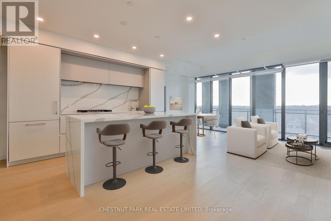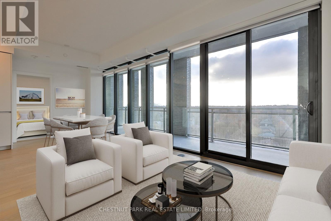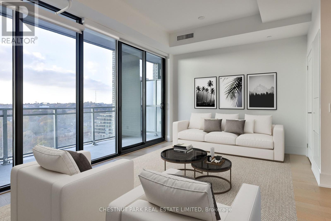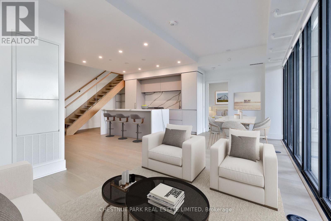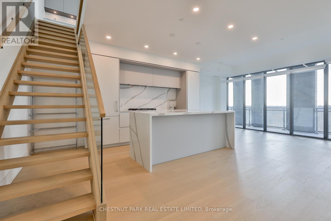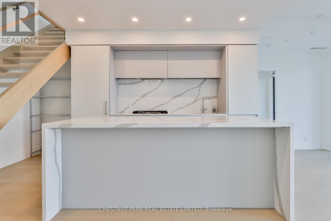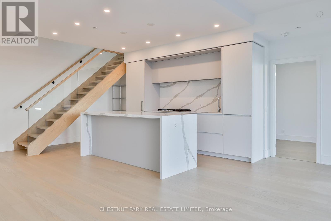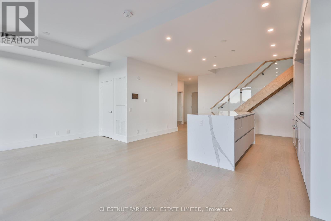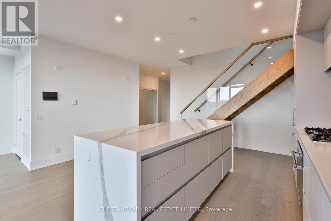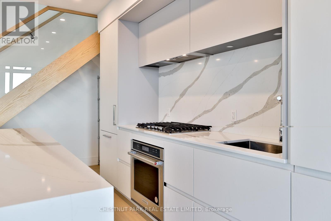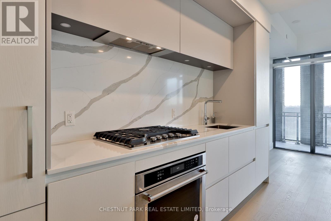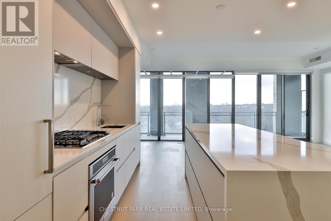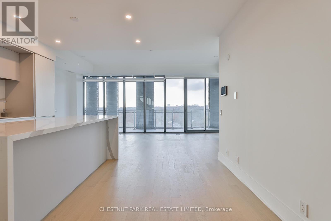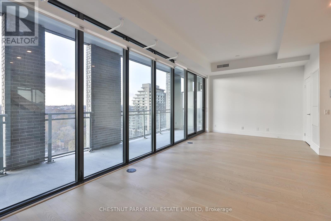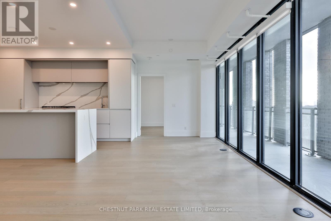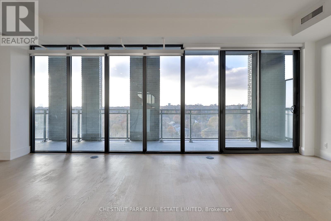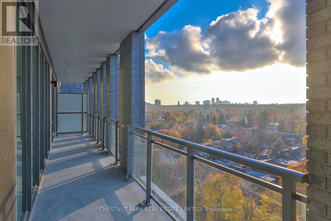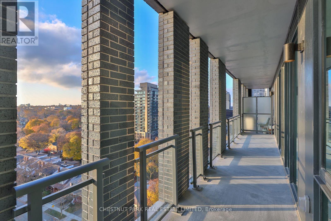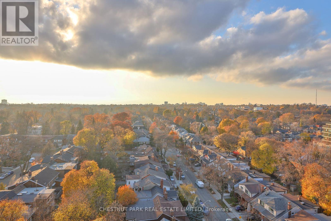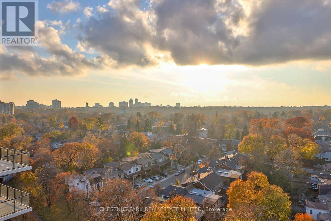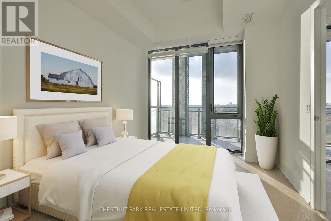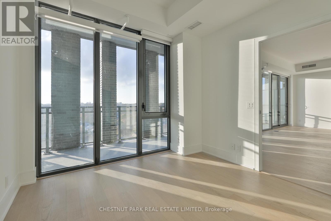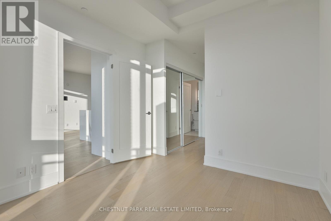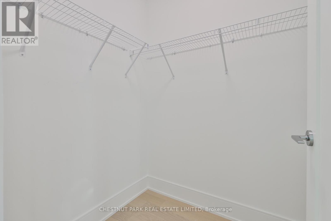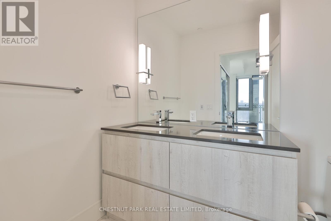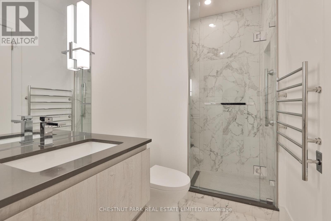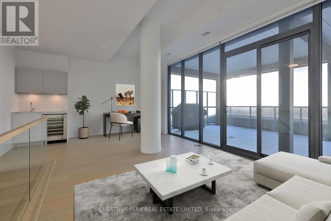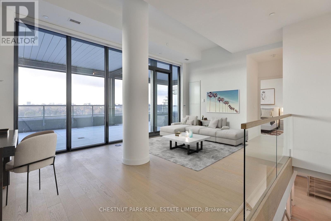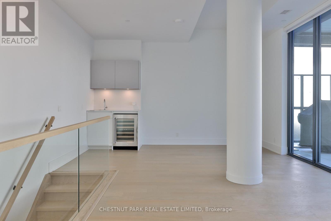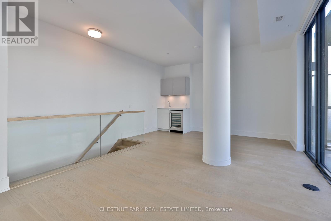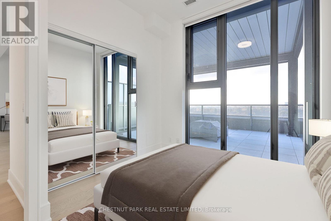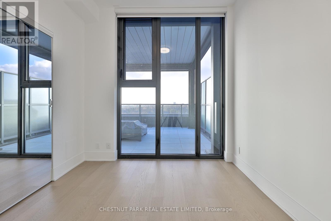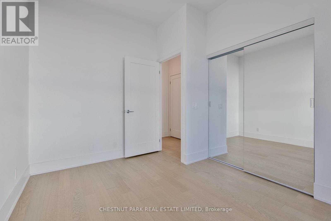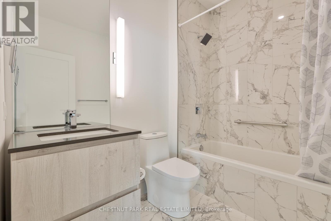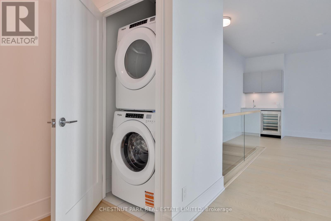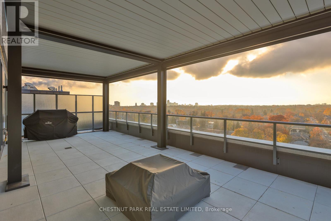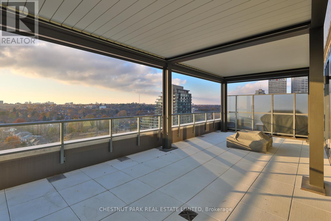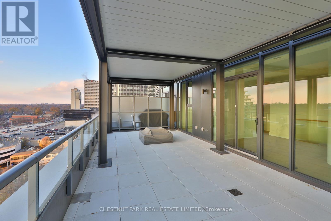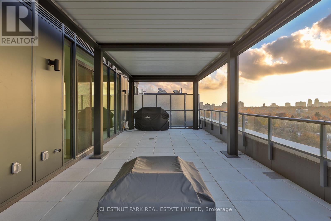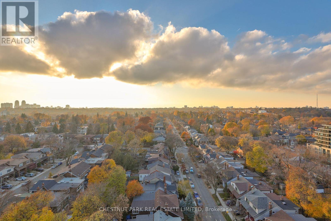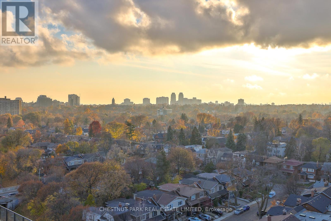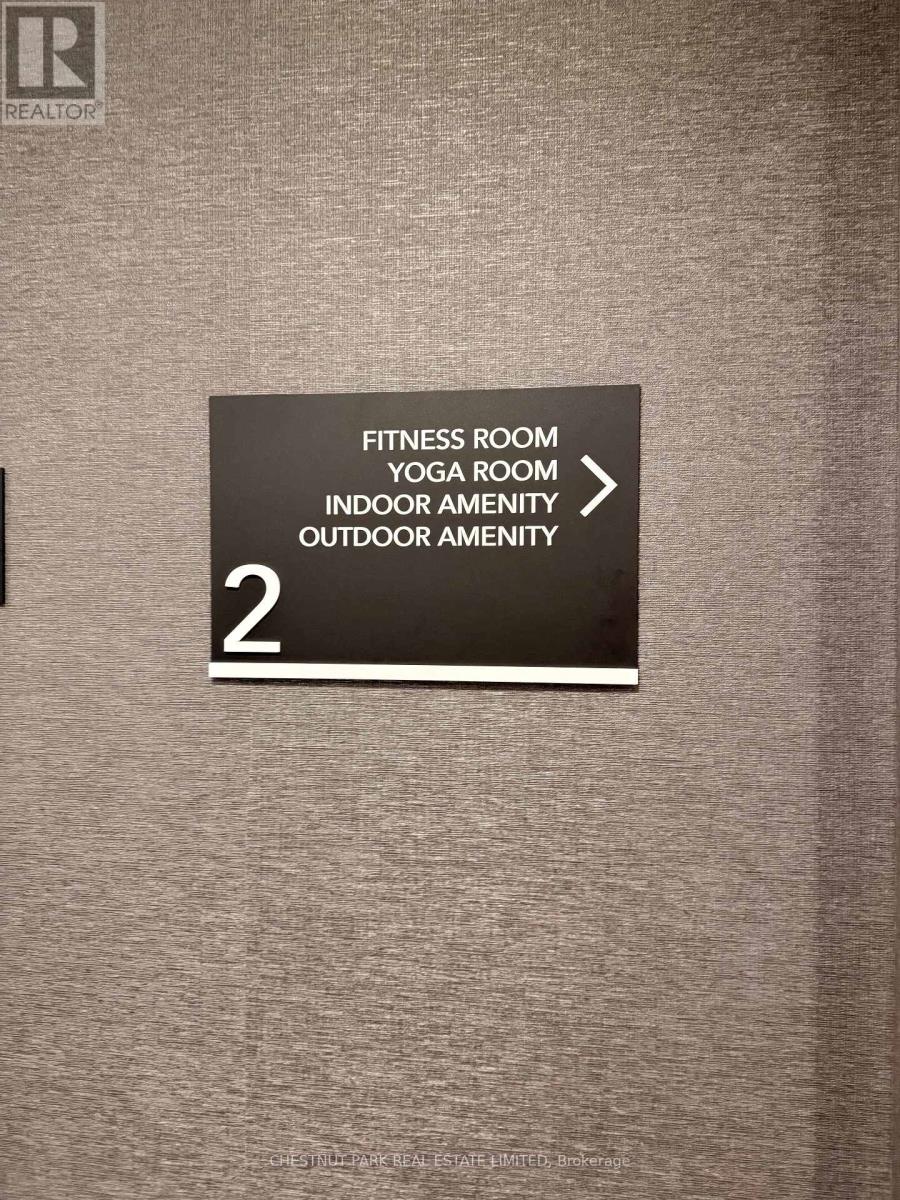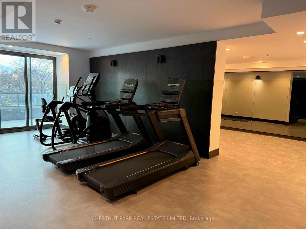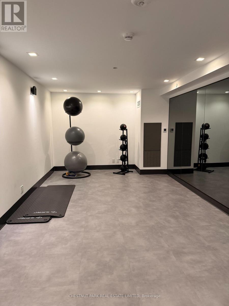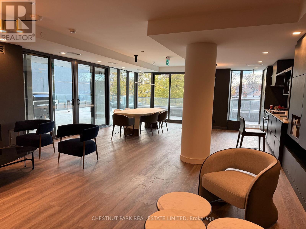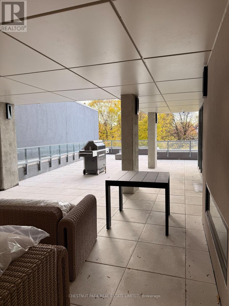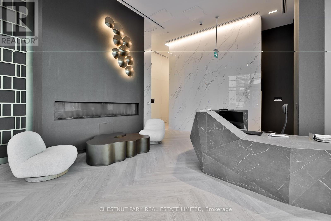1101 - 1 Hillsdale Avenue W Toronto, Ontario M4S 0E5
$8,000 Monthly
A brand-new two-level luxury penthouse residence spanning 1,562 SF of refined interior living space paired with an exceptional 667 SF of private outdoor area. Thoughtfully upgraded and custom-finished for the owners, this rare suite features 2 bedrooms, 2.5 baths, EV-ready parking, and a locker in prime Chaplin Estates, with unobstructed western views from both the 11th and 12th floors. The main level has been reconfigured to create an expansive living and dining area by removing one of the original bedrooms, resulting in a bright, open flow. The contemporary kitchen is beautifully appointed with a centre island, quartz counters, built-in appliances including a gas cooktop, and warm natural-wood cabinetry. The primary bedroom on this level includes a walk-in closet and a sleek ensuite with quartz counters, double sinks, a heated towel rack, and a tiled shower. A powder room and a 172 SF balcony complete this floor. The upper level offers a generous family room with a wet bar - ideal for entertaining or quiet evenings - along with a flex area perfect for a home office. This level also includes the second bedroom with a double closet, plus a four-piece bath and ensuite laundry. Step outside to the spectacular 495 SF private terrace with a louvered pergola roof, retractable screens, a gas BBQ, and a gas fire pit. With its unobstructed western exposure, it functions as an extraordinary outdoor room and a perfect setting for year-round sunsets. Additional features include wide-plank engineered hardwood, floor-to-ceiling windows, and powered blinds throughout. This boutique building offers concierge service, a gym, a party room, and an outdoor entertaining area, all set within one of Midtown's most desirable neighbourhoods. With a Walk Score of 98, you're steps to groceries, top-rated restaurants, movie theatres, cafés, parks, and excellent schools. With a Transit Score of 95, it's under 5 mins to Eglinton Station and the future LRT, and just 7 mins to Davisville Station. (id:60365)
Property Details
| MLS® Number | C12579616 |
| Property Type | Single Family |
| Community Name | Yonge-Eglinton |
| AmenitiesNearBy | Public Transit, Park, Schools, Place Of Worship |
| CommunityFeatures | Pets Not Allowed, Community Centre |
| Features | Carpet Free, In Suite Laundry |
| ParkingSpaceTotal | 1 |
| ViewType | City View |
Building
| BathroomTotal | 3 |
| BedroomsAboveGround | 2 |
| BedroomsTotal | 2 |
| Age | New Building |
| Amenities | Security/concierge, Exercise Centre, Visitor Parking, Storage - Locker |
| BasementType | None |
| CoolingType | Central Air Conditioning |
| ExteriorFinish | Concrete, Brick |
| FlooringType | Hardwood |
| HalfBathTotal | 1 |
| HeatingFuel | Electric, Natural Gas |
| HeatingType | Coil Fan, Not Known |
| StoriesTotal | 2 |
| SizeInterior | 1400 - 1599 Sqft |
| Type | Apartment |
Parking
| Underground | |
| Garage |
Land
| Acreage | No |
| LandAmenities | Public Transit, Park, Schools, Place Of Worship |
Rooms
| Level | Type | Length | Width | Dimensions |
|---|---|---|---|---|
| Second Level | Family Room | 6.35 m | 3.88 m | 6.35 m x 3.88 m |
| Second Level | Bedroom 2 | 2.74 m | 3.58 m | 2.74 m x 3.58 m |
| Main Level | Living Room | 6.85 m | 6.78 m | 6.85 m x 6.78 m |
| Main Level | Dining Room | 6.85 m | 6.78 m | 6.85 m x 6.78 m |
| Main Level | Kitchen | 6.85 m | 6.78 m | 6.85 m x 6.78 m |
| Main Level | Primary Bedroom | 2.97 m | 3.5 m | 2.97 m x 3.5 m |
Susan Froese-Mchardy
Salesperson
1300 Yonge St Ground Flr
Toronto, Ontario M4T 1X3
Don Mchardy
Broker
1300 Yonge St Ground Flr
Toronto, Ontario M4T 1X3

