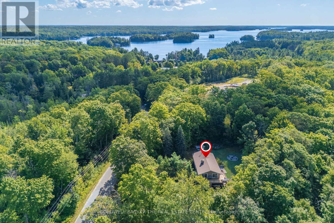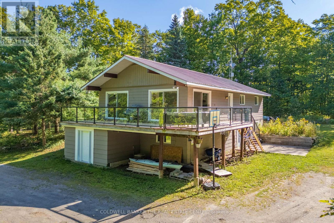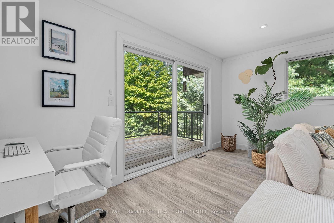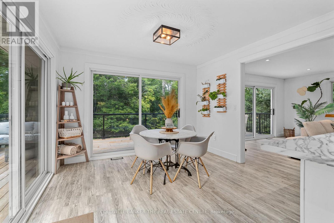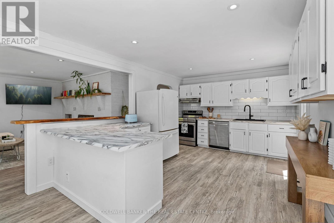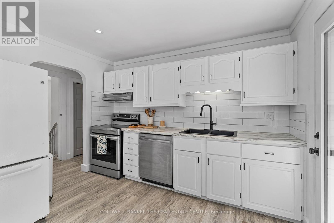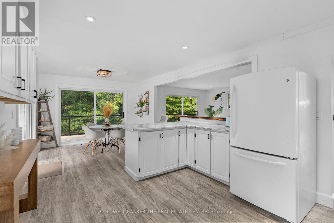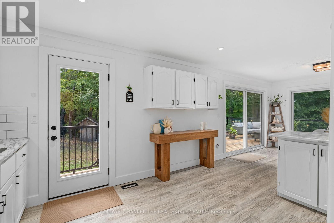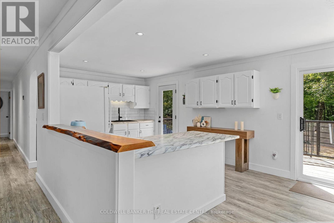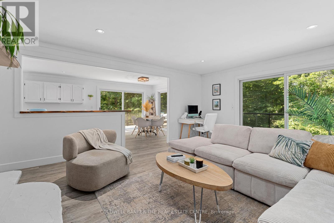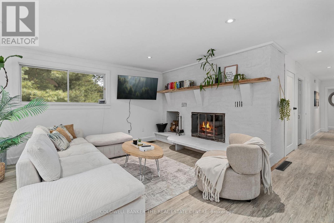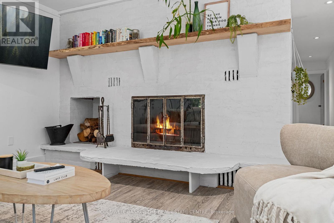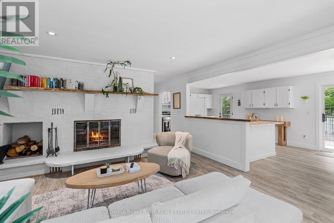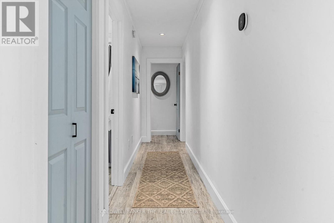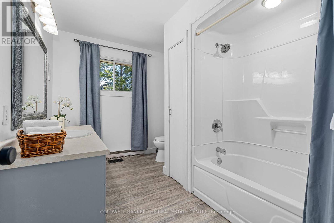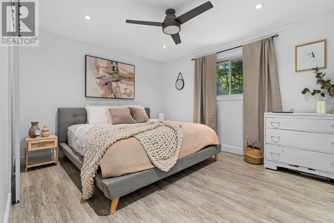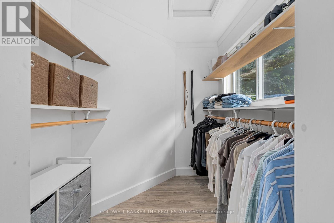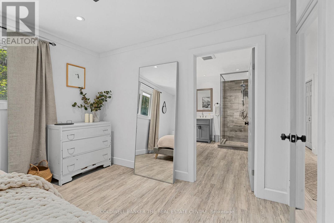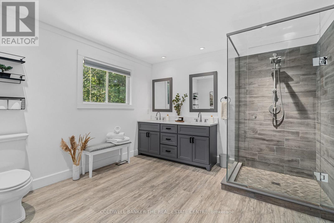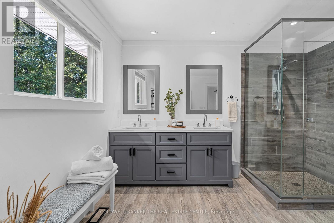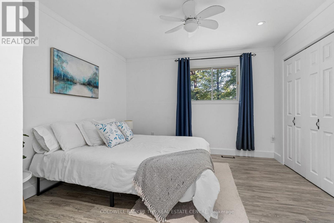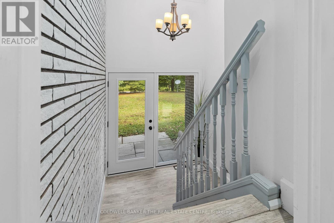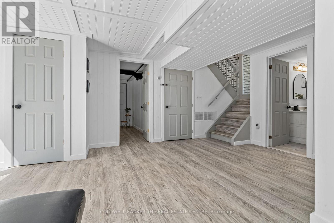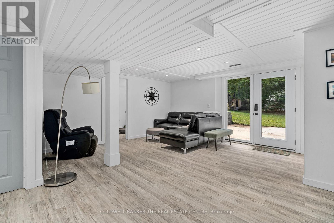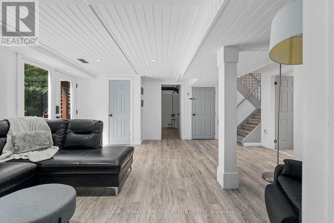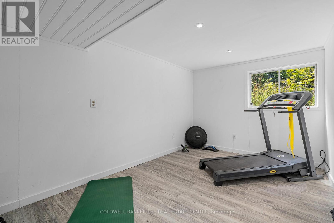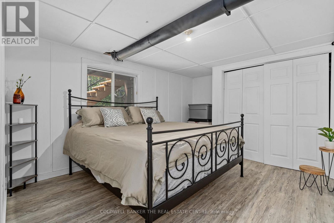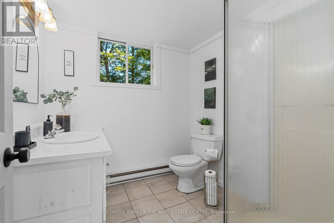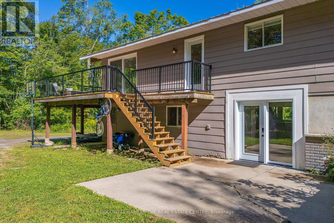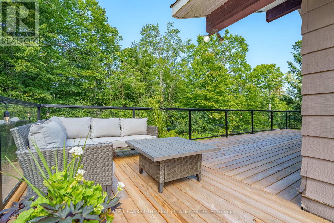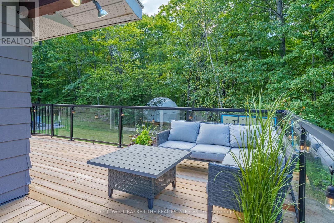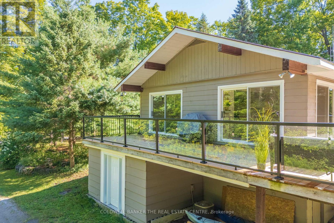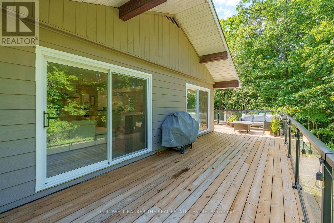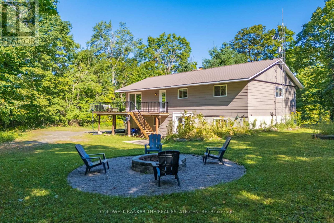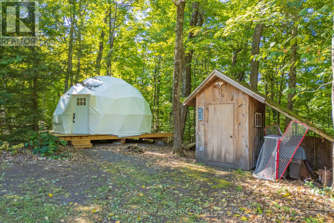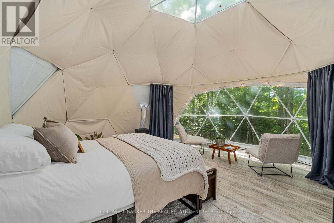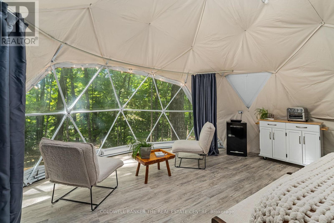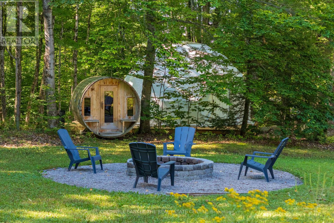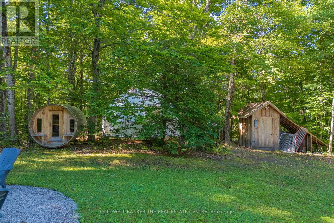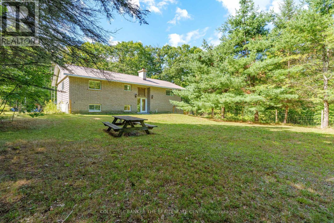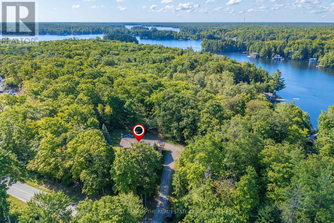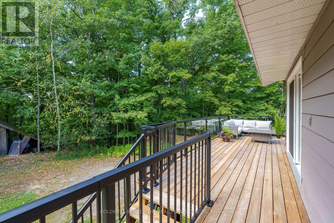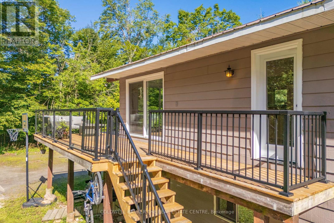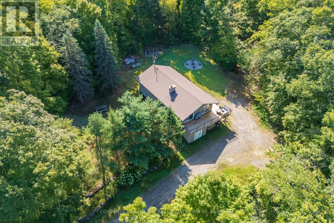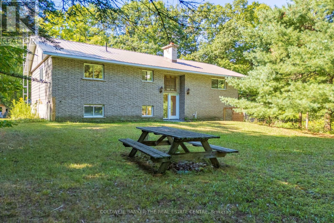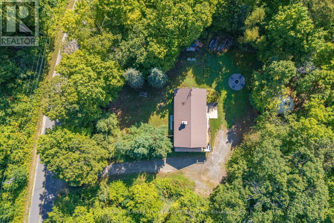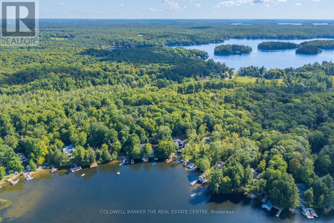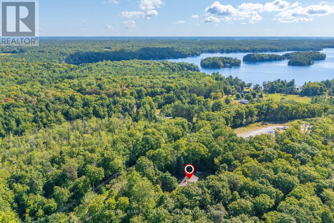1100 Mortimers Point Road Muskoka Lakes, Ontario P0B 1J0
$789,000
Nestled on 6.4 acres in the sought-after Port Carling area, 1100 Mortimers Point Road combines modern comfort with Muskoka charm. This raised bungalow offers 3 bedrooms plus a den, 3 full bathrooms, and seasonal views of Lake Muskoka. Surrounded by mature hardwoods, the gently rolling landscape reveals lake views from late fall through early spring. Conveniently situated less than 10 minutes to both Port Carling and Bala, and only 30 minutes to Bracebridge and Gravenhurst, you're close to all the best that Muskoka offers. Inside, the updated open-concept living, dining, and kitchen areas flow seamlessly together, anchored by a wood-burning fireplace with a plastered brick surround. The main floor includes the primary bedroom suite; a walk-in closet (or nursery) and a 4-piece ensuite with double sinks, as well as a second bedroom and a separate 4-piece bath. The walkout lower level adds valuable space with a family/rec room, office/den, laundry, another bedroom, and a 3-piece bath. Outdoor living is enhanced by a wraparound cedar deck and backyard patio. A standout feature is the large dome-style tent, currently operating as an Airbnb retreat, providing immediate short-term rental income potential. With WR2 zoning in place, the dome also presents exciting potential as a private home office, studio, or home-based business space. The property also features a relaxing outdoor sauna, adding to its appeal as both a private retreat and a guest-friendly escape. Additional highlights include a newer propane furnace, central air, ample storage, and brick veneer exterior for curb appeal. With privacy, flexibility, and quick possession available, this property is perfect for families, year-round residents, or lakefront owners seeking a retreat with added income opportunities. (id:60365)
Property Details
| MLS® Number | X12369288 |
| Property Type | Single Family |
| Community Name | Medora |
| Easement | Right Of Way |
| Features | Wooded Area, Irregular Lot Size, Sauna |
| ParkingSpaceTotal | 6 |
| Structure | Deck |
Building
| BathroomTotal | 2 |
| BedroomsAboveGround | 2 |
| BedroomsBelowGround | 1 |
| BedroomsTotal | 3 |
| Amenities | Separate Heating Controls |
| Appliances | Water Heater |
| ArchitecturalStyle | Raised Bungalow |
| BasementDevelopment | Finished |
| BasementFeatures | Walk Out |
| BasementType | N/a (finished) |
| ConstructionStyleAttachment | Detached |
| CoolingType | Central Air Conditioning |
| ExteriorFinish | Brick |
| FireplacePresent | Yes |
| FoundationType | Block |
| HeatingFuel | Propane |
| HeatingType | Forced Air |
| StoriesTotal | 1 |
| SizeInterior | 1100 - 1500 Sqft |
| Type | House |
Parking
| No Garage |
Land
| Acreage | Yes |
| Sewer | Septic System |
| SizeFrontage | 452 Ft |
| SizeIrregular | 452 Ft |
| SizeTotalText | 452 Ft|5 - 9.99 Acres |
| ZoningDescription | Wr2 |
Rooms
| Level | Type | Length | Width | Dimensions |
|---|---|---|---|---|
| Lower Level | Bedroom 2 | 4.42 m | 3.43 m | 4.42 m x 3.43 m |
| Lower Level | Recreational, Games Room | 5.16 m | 5.54 m | 5.16 m x 5.54 m |
| Lower Level | Bedroom 3 | 2.72 m | 4.5 m | 2.72 m x 4.5 m |
| Lower Level | Laundry Room | 4.6 m | 3.25 m | 4.6 m x 3.25 m |
| Lower Level | Bathroom | 2.11 m | 2.24 m | 2.11 m x 2.24 m |
| Main Level | Primary Bedroom | 3.4 m | 4.01 m | 3.4 m x 4.01 m |
| Main Level | Other | 3.4 m | 3.4 m | 3.4 m x 3.4 m |
| Main Level | Living Room | 5.21 m | 4.47 m | 5.21 m x 4.47 m |
| Main Level | Dining Room | 3.4 m | 3.33 m | 3.4 m x 3.33 m |
| Main Level | Kitchen | 4.65 m | 3.38 m | 4.65 m x 3.38 m |
| Main Level | Bathroom | 3.3 m | 2.41 m | 3.3 m x 2.41 m |
| Main Level | Bedroom | 3.33 m | 3.56 m | 3.33 m x 3.56 m |
Utilities
| Wireless | Available |
https://www.realtor.ca/real-estate/28788460/1100-mortimers-point-road-muskoka-lakes-medora-medora
Lisa Malcolm
Broker
3485b Kingston Road
Toronto, Ontario M1M 1R4

