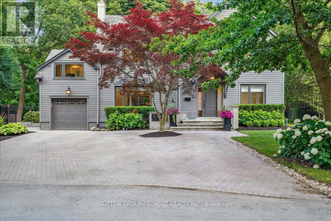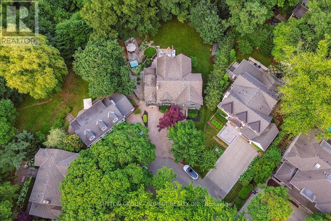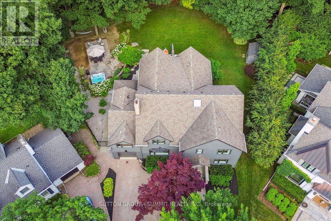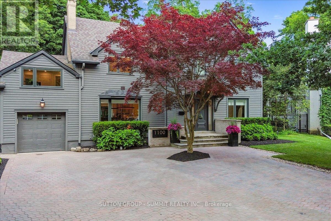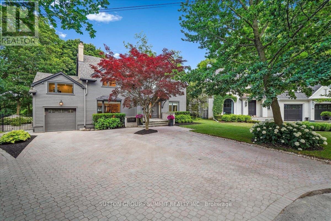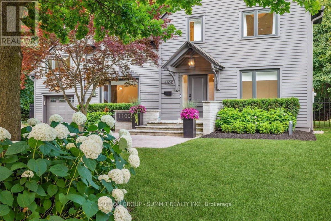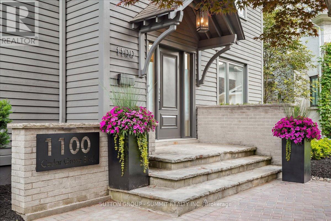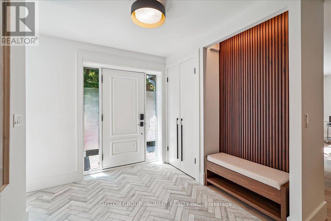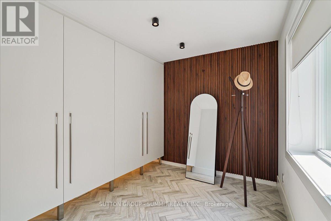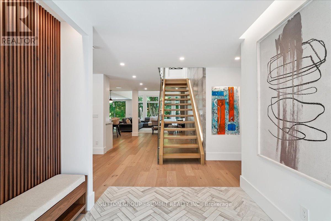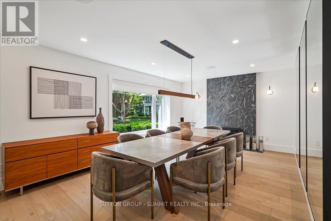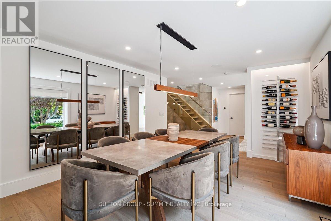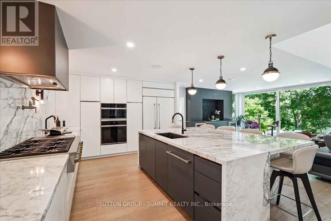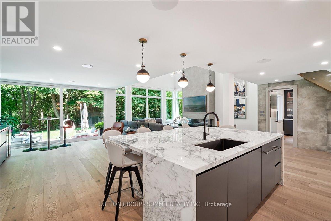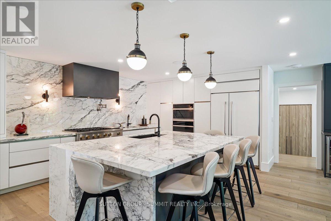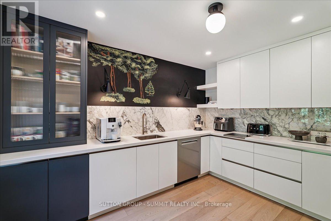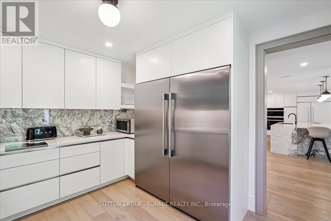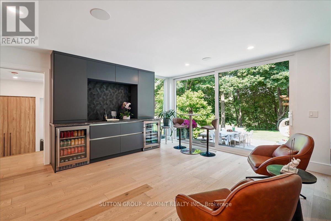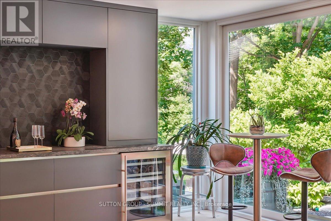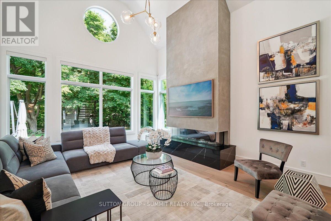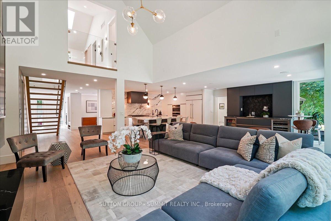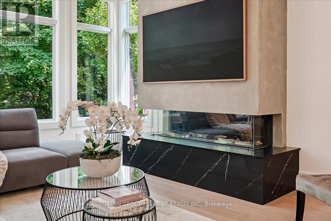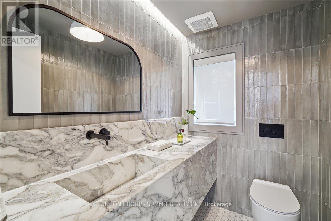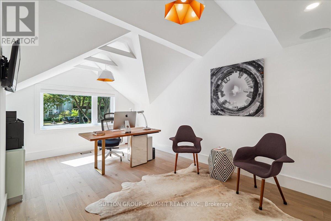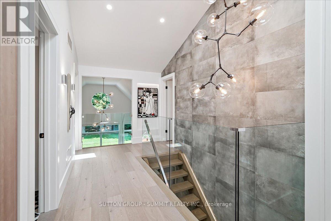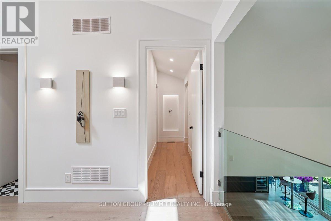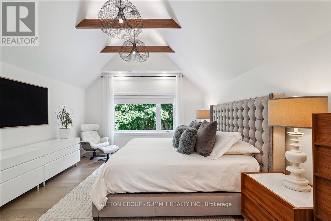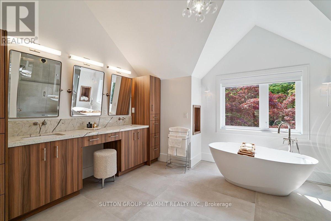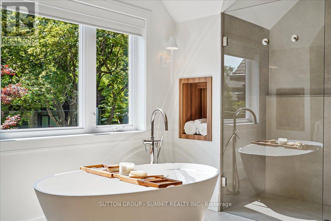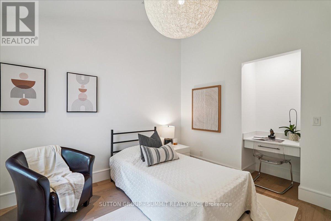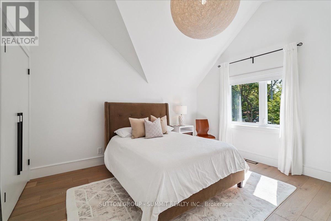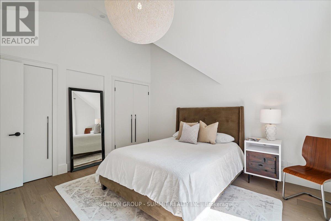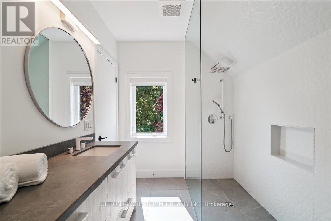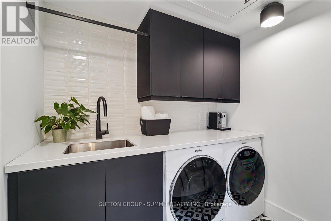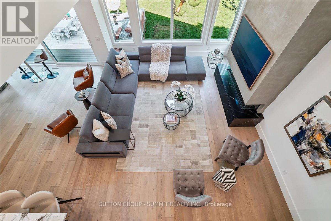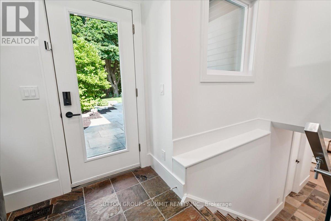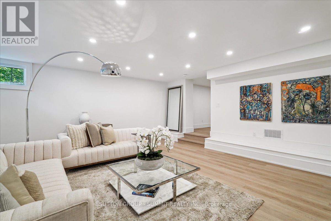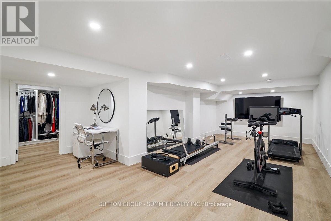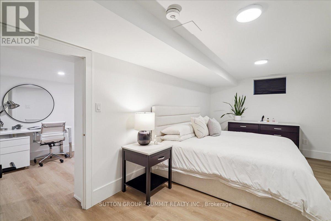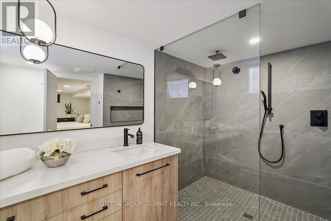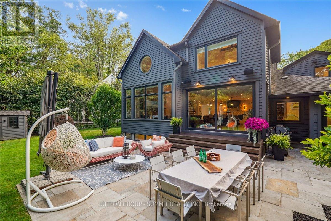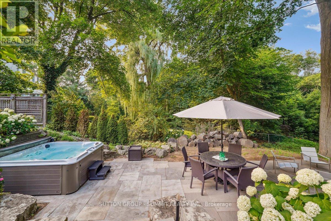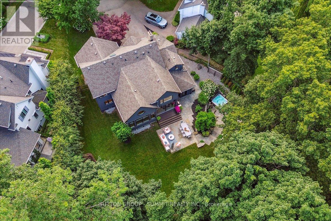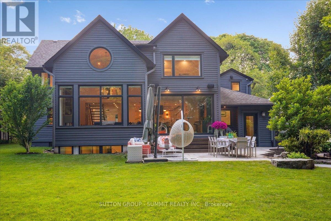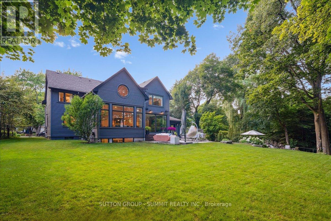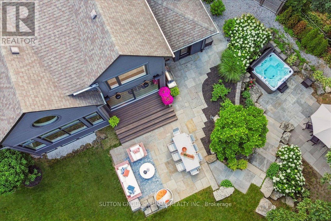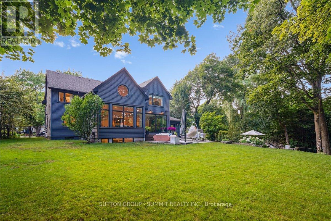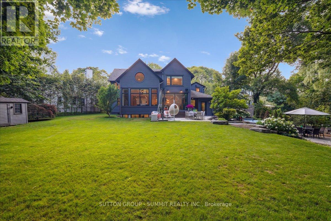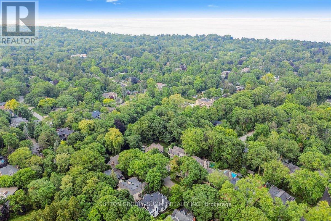5 Bedroom
6 Bathroom
3500 - 5000 sqft
Fireplace
Central Air Conditioning
Forced Air
Lawn Sprinkler
$5,000,000
Welcome to 1100 Cedar Grove Blvd. Nestled on a quiet cul-de-sac in Chartwell, one of Oakvilles most prestigious neighbourhoods, this outstanding residence offers timeless elegance, modern comfort, and exceptional privacy. Backing onto a serene conservation area, this 4+1-bedroom, 4.2-bath home features over 5,700 sq. ft. of beautifully finished living space.The home blends classic craftsmanship with luxurious finishes. The main level impresses with 17' open-to-above ceilings and custom millwork. The gourmet modern kitchen stands as the heart of the home, featuring a substantial island and premium built-in appliances that flow seamlessly into an impressive great room with an open cottage view. A convenient Butler Pantry Fully equipped and lots of storage. Vaulted ceilings throughout the second floor enhance the spacious primary suite, which offers a spa-inspired ensuite and a custom dressing room, along with two additional bedrooms. A loft provides the perfect space for visitors, in-laws, or even a private office for those who work from home. The fully finished lower level is perfect for entertaining or relaxing. Expansive and ultra-private landscaped gardens create a breathtaking outdoor oasis, offering unparalleled space for relaxation and entertaining. Unbeatable locationwalking distance to top private schools and just minutes to downtown Oakville, the GO Station, amenities, QEW, and Hwy 403. A must-see! (id:60365)
Property Details
|
MLS® Number
|
W12416487 |
|
Property Type
|
Single Family |
|
Community Name
|
1011 - MO Morrison |
|
AmenitiesNearBy
|
Schools |
|
EquipmentType
|
Water Heater - Gas, Water Heater |
|
Features
|
Cul-de-sac, Wooded Area, Backs On Greenbelt, Conservation/green Belt, Carpet Free |
|
ParkingSpaceTotal
|
5 |
|
RentalEquipmentType
|
Water Heater - Gas, Water Heater |
|
Structure
|
Patio(s), Shed |
|
ViewType
|
View |
Building
|
BathroomTotal
|
6 |
|
BedroomsAboveGround
|
4 |
|
BedroomsBelowGround
|
1 |
|
BedroomsTotal
|
5 |
|
Age
|
51 To 99 Years |
|
Amenities
|
Fireplace(s) |
|
Appliances
|
Hot Tub, Oven - Built-in, Garburator, Dishwasher, Dryer, Freezer, Microwave, Stove, Washer, Window Coverings, Wine Fridge, Two Refrigerators |
|
BasementDevelopment
|
Finished |
|
BasementFeatures
|
Walk Out |
|
BasementType
|
N/a (finished) |
|
ConstructionStyleAttachment
|
Detached |
|
CoolingType
|
Central Air Conditioning |
|
ExteriorFinish
|
Wood |
|
FireProtection
|
Alarm System, Monitored Alarm, Smoke Detectors |
|
FireplacePresent
|
Yes |
|
FlooringType
|
Hardwood, Laminate, Tile |
|
FoundationType
|
Poured Concrete, Block |
|
HalfBathTotal
|
2 |
|
HeatingFuel
|
Natural Gas |
|
HeatingType
|
Forced Air |
|
StoriesTotal
|
2 |
|
SizeInterior
|
3500 - 5000 Sqft |
|
Type
|
House |
|
UtilityWater
|
Municipal Water |
Parking
Land
|
Acreage
|
No |
|
LandAmenities
|
Schools |
|
LandscapeFeatures
|
Lawn Sprinkler |
|
SizeDepth
|
136 Ft |
|
SizeFrontage
|
45 Ft |
|
SizeIrregular
|
45 X 136 Ft ; See Survey |
|
SizeTotalText
|
45 X 136 Ft ; See Survey |
Rooms
| Level |
Type |
Length |
Width |
Dimensions |
|
Second Level |
Primary Bedroom |
16.7 m |
13.3 m |
16.7 m x 13.3 m |
|
Second Level |
Bedroom 2 |
4.2 m |
3.5 m |
4.2 m x 3.5 m |
|
Second Level |
Bedroom 3 |
4.2 m |
4.9 m |
4.2 m x 4.9 m |
|
Second Level |
Bedroom 4 |
5.1 m |
3.5 m |
5.1 m x 3.5 m |
|
Basement |
Family Room |
5 m |
5.94 m |
5 m x 5.94 m |
|
Basement |
Recreational, Games Room |
5.44 m |
7.85 m |
5.44 m x 7.85 m |
|
Basement |
Bedroom 5 |
5.51 m |
2.98 m |
5.51 m x 2.98 m |
|
Basement |
Other |
|
|
Measurements not available |
|
Basement |
Utility Room |
3.38 m |
5.66 m |
3.38 m x 5.66 m |
|
Main Level |
Living Room |
9.3 m |
8.9 m |
9.3 m x 8.9 m |
|
Main Level |
Kitchen |
3.83 m |
5.6 m |
3.83 m x 5.6 m |
|
Main Level |
Pantry |
3.63 m |
3.27 m |
3.63 m x 3.27 m |
|
Main Level |
Dining Room |
3.75 m |
5.55 m |
3.75 m x 5.55 m |
|
Main Level |
Foyer |
2.9 m |
2.7 m |
2.9 m x 2.7 m |
|
Main Level |
Den |
2.8 m |
3 m |
2.8 m x 3 m |
Utilities
|
Cable
|
Installed |
|
Electricity
|
Installed |
|
Sewer
|
Installed |
https://www.realtor.ca/real-estate/28890768/1100-cedar-grove-boulevard-oakville-mo-morrison-1011-mo-morrison

