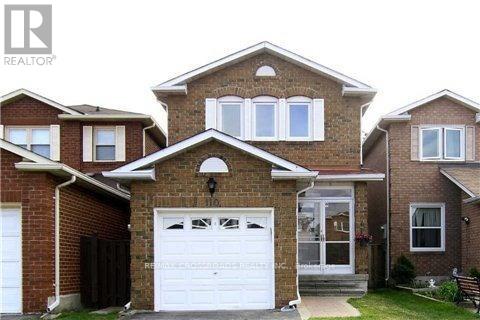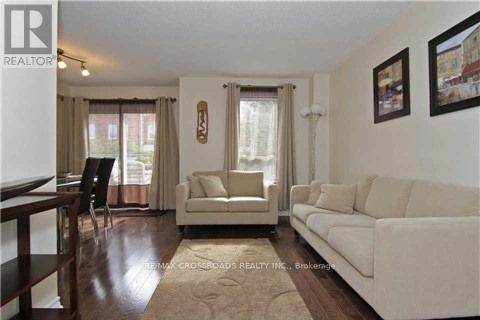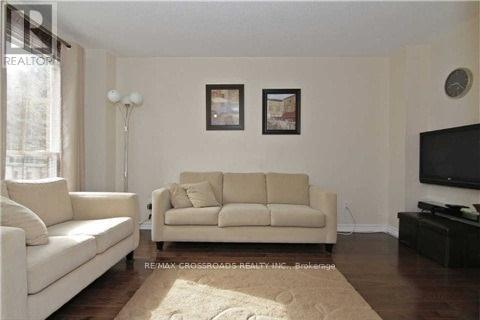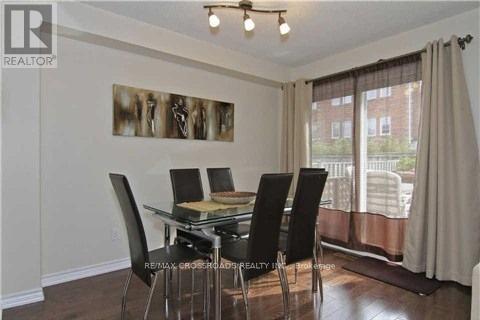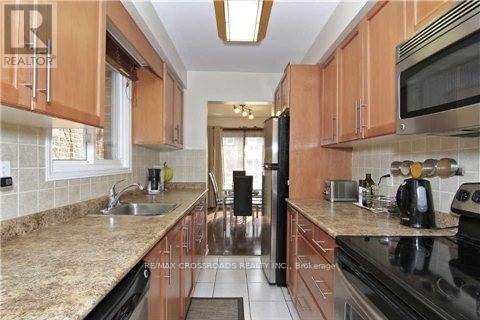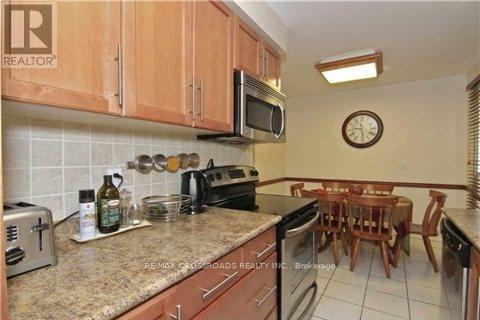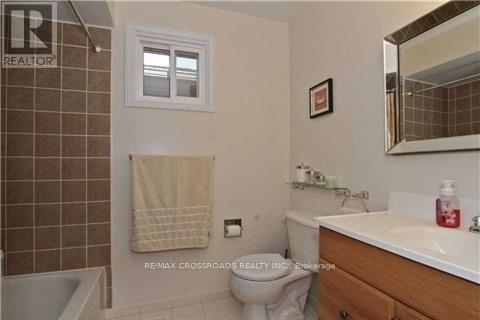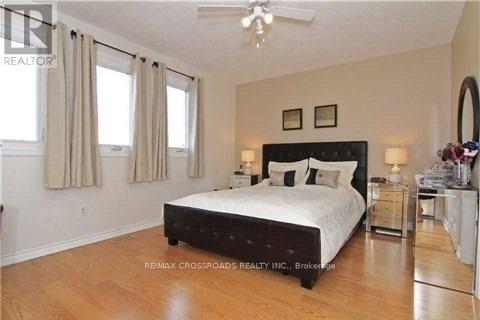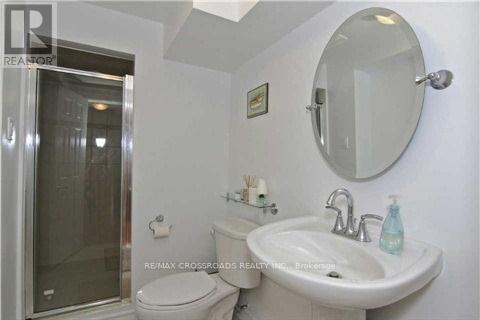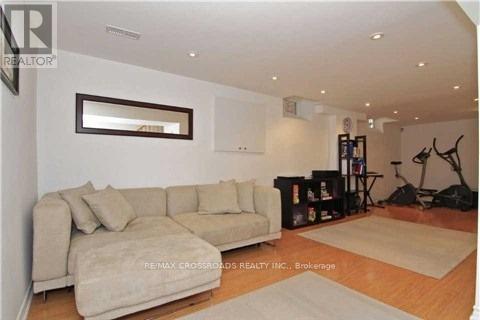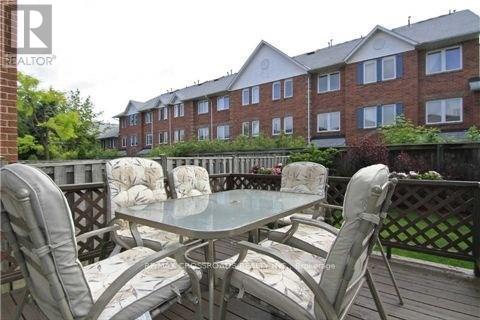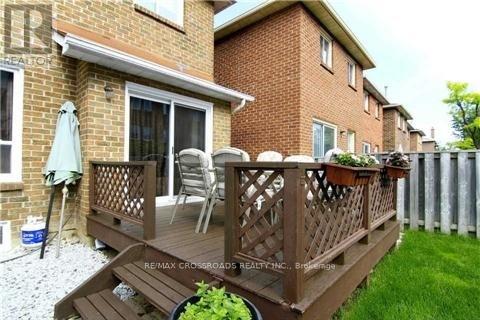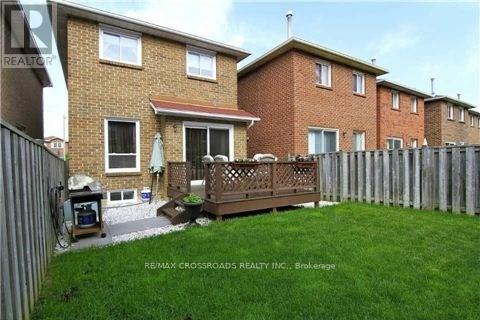110 Whitney Place Vaughan, Ontario L4J 6V4
$3,350 Monthly
Renovated 3 Bedroom 3 Bathroom In The Convenient Area Of Lakeview Estates Near Bathurst & Steeles In Vibrant Thornhill. Fully Detached Home On A Quiet Street with One Car Garage & Professionally Finished Basement. This Cozy Home Has Hardwood Floors Through-Out, Newer Stainless Steel Appliances, Newer Washer and Dryer, Pot Lights, Closet Organizers, and Galley Kitchen with Eat-In Area. Perfect Private Backyard Space for Entertaining on the Large Deck! Walking Distance To Transit, Promenade Shopping Mall, Groceries, Parks, & Top Ranked Schools (Hodan Nalayeh SS - 7.8 Ranking). Just Move In! (id:60365)
Property Details
| MLS® Number | N12529280 |
| Property Type | Single Family |
| Community Name | Lakeview Estates |
| AmenitiesNearBy | Park, Public Transit, Schools |
| CommunityFeatures | Community Centre |
| EquipmentType | Water Heater |
| Features | Carpet Free |
| ParkingSpaceTotal | 3 |
| RentalEquipmentType | Water Heater |
| Structure | Porch |
Building
| BathroomTotal | 3 |
| BedroomsAboveGround | 3 |
| BedroomsTotal | 3 |
| Appliances | Dishwasher, Dryer, Microwave, Hood Fan, Stove, Washer, Window Coverings, Refrigerator |
| BasementDevelopment | Finished |
| BasementType | N/a (finished) |
| ConstructionStyleAttachment | Detached |
| CoolingType | Central Air Conditioning |
| ExteriorFinish | Brick |
| FlooringType | Hardwood, Laminate |
| FoundationType | Concrete |
| HalfBathTotal | 1 |
| HeatingFuel | Natural Gas |
| HeatingType | Forced Air |
| StoriesTotal | 2 |
| SizeInterior | 1100 - 1500 Sqft |
| Type | House |
| UtilityWater | Municipal Water |
Parking
| Attached Garage | |
| Garage |
Land
| Acreage | No |
| FenceType | Fenced Yard |
| LandAmenities | Park, Public Transit, Schools |
| Sewer | Sanitary Sewer |
| SizeDepth | 104 Ft ,1 In |
| SizeFrontage | 23 Ft |
| SizeIrregular | 23 X 104.1 Ft |
| SizeTotalText | 23 X 104.1 Ft |
Rooms
| Level | Type | Length | Width | Dimensions |
|---|---|---|---|---|
| Second Level | Primary Bedroom | 4.4 m | 3.35 m | 4.4 m x 3.35 m |
| Second Level | Bedroom 2 | 3.5 m | 2.45 m | 3.5 m x 2.45 m |
| Second Level | Bedroom 3 | 3.8 m | 2.55 m | 3.8 m x 2.55 m |
| Basement | Recreational, Games Room | 6.45 m | 3.05 m | 6.45 m x 3.05 m |
| Ground Level | Living Room | 4.4 m | 2.85 m | 4.4 m x 2.85 m |
| Ground Level | Dining Room | 3.35 m | 2.25 m | 3.35 m x 2.25 m |
| Ground Level | Kitchen | 5.65 m | 2.45 m | 5.65 m x 2.45 m |
Ryan Chan
Broker
208 - 8901 Woodbine Ave
Markham, Ontario L3R 9Y4
Sherry Li
Broker
208 - 8901 Woodbine Ave
Markham, Ontario L3R 9Y4

