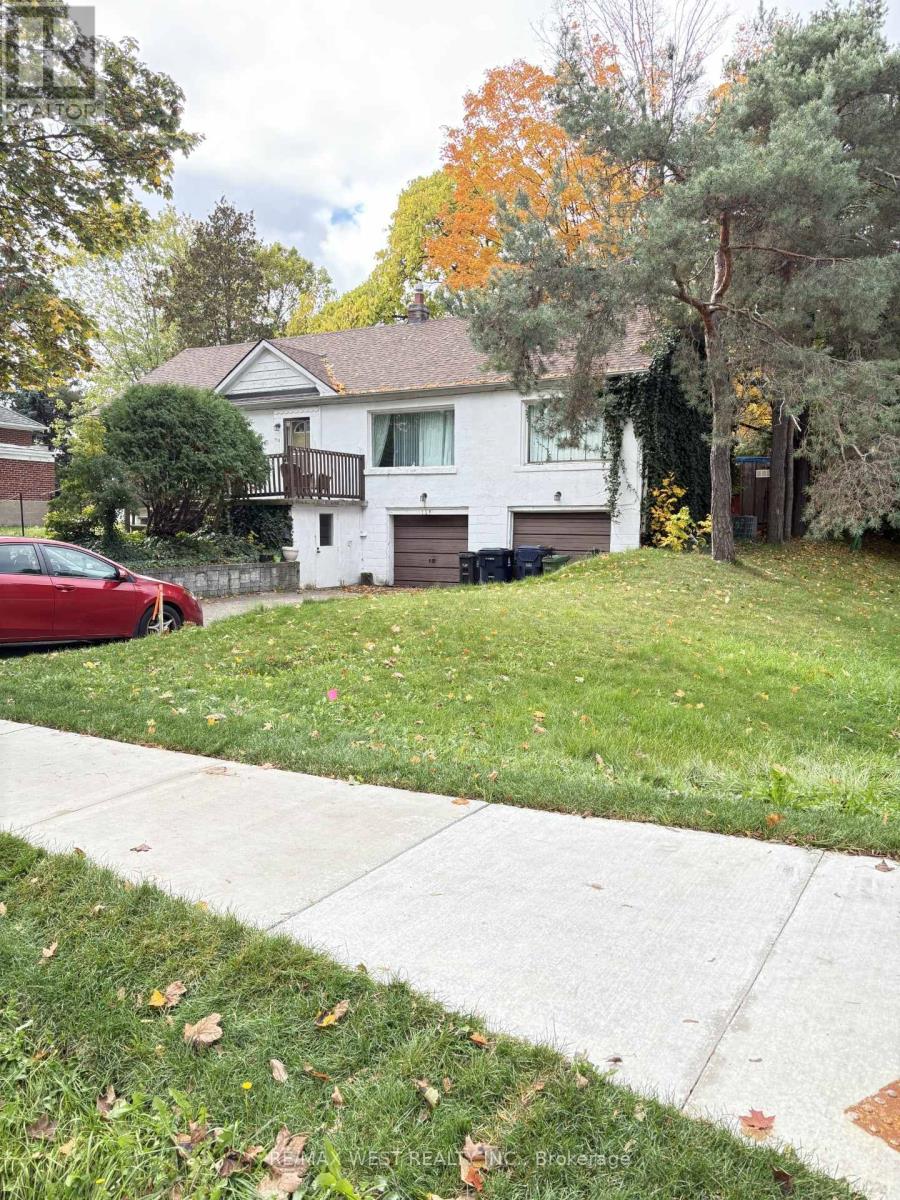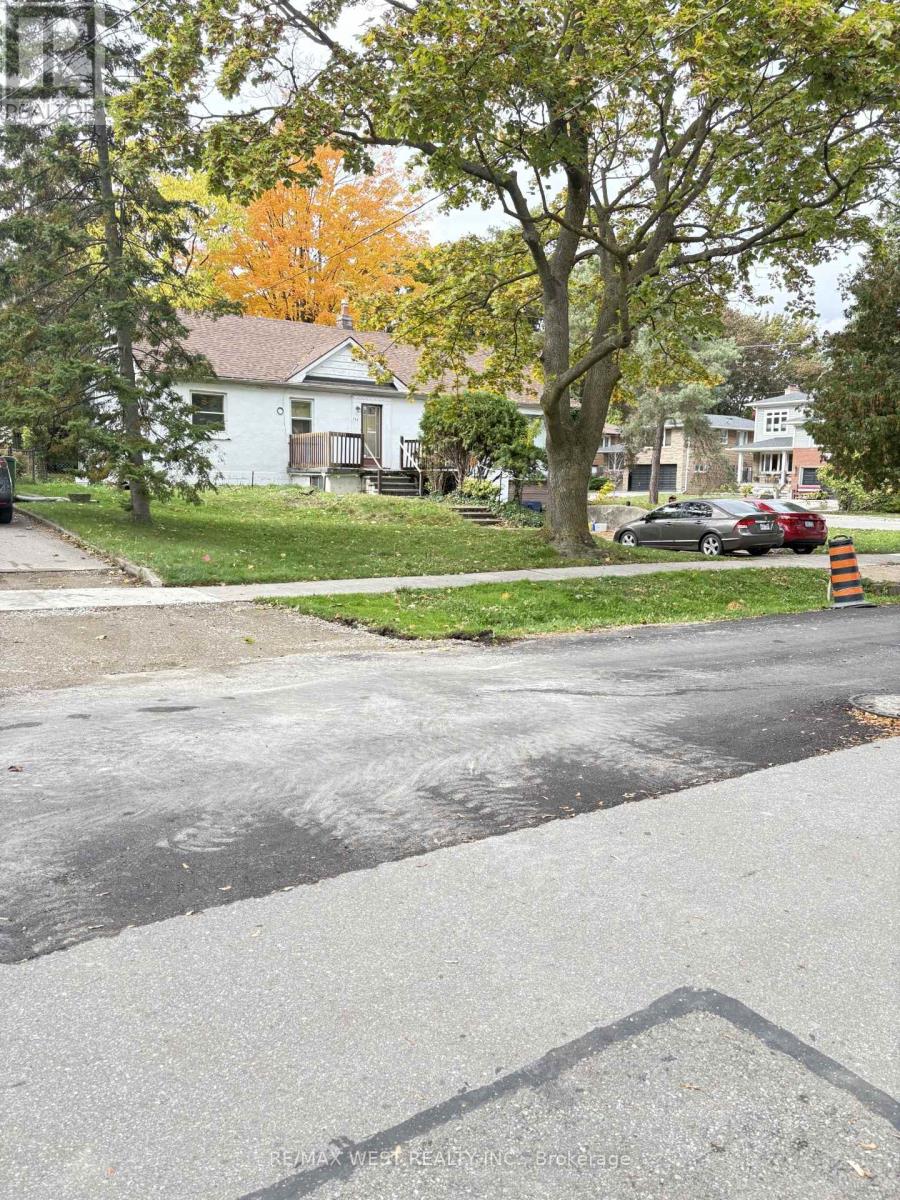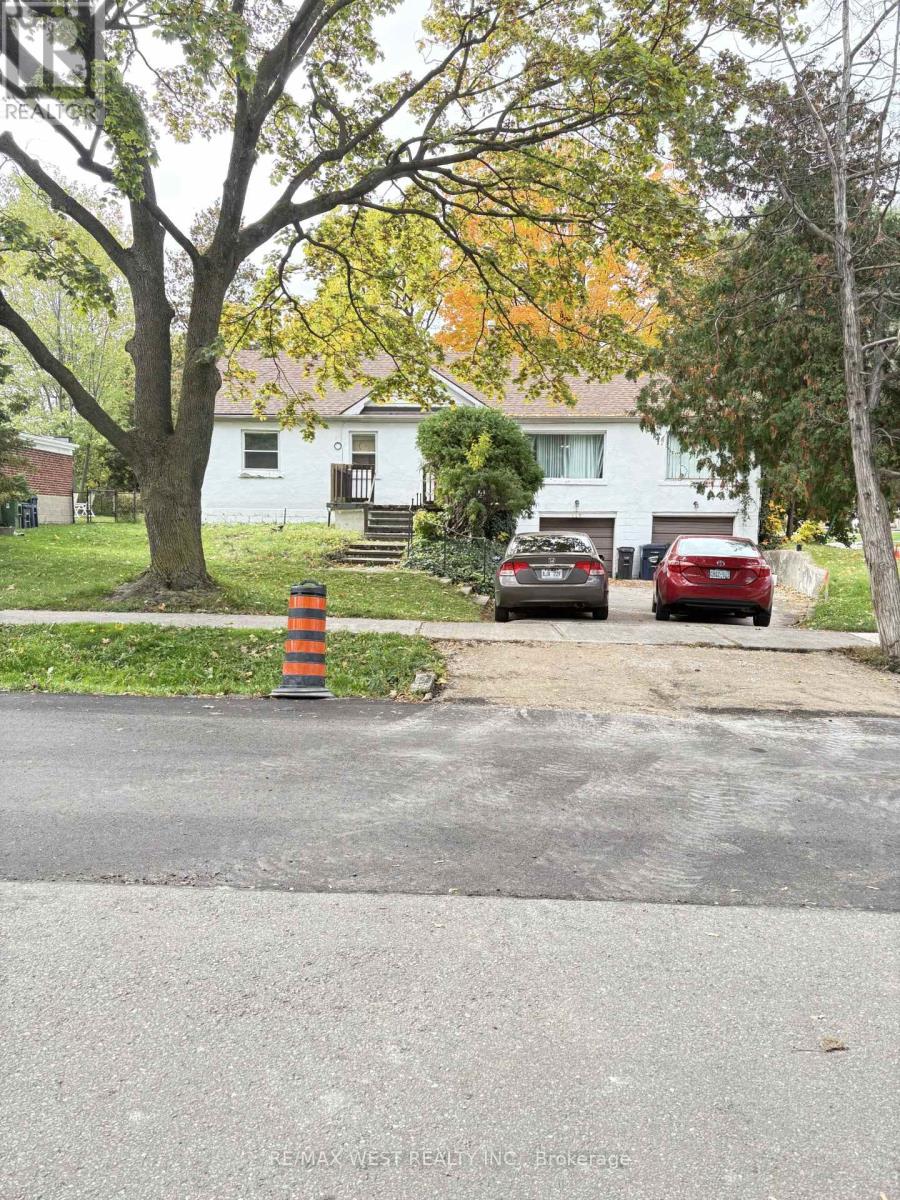110 Meadowbank Road W Toronto, Ontario M9B 5C9
4 Bedroom
2 Bathroom
1100 - 1500 sqft
Bungalow
Central Air Conditioning
Forced Air
$1,378,000
Outstanding Opportunity in a Prime Toronto Location. Detached Home With City-Approved Plans to Renovate, Rebuild a Dream Single-Family Residence, or Construct a Legal Duplex. Ideal for Builders, Investors, or End Users. Flexible Options!! Fix Up, Rebuild, or Develop. Steps to Amenities, Transit, Airport, and Major Highways, Schools. All Approved Drawings Available Upon Request, the Choice Is Yours!! (id:60365)
Property Details
| MLS® Number | W12481765 |
| Property Type | Single Family |
| Neigbourhood | Islington-City Centre West |
| Community Name | Islington-City Centre West |
| AmenitiesNearBy | Golf Nearby, Park, Place Of Worship, Public Transit, Schools |
| EquipmentType | Water Heater - Gas, Water Heater |
| Features | Conservation/green Belt |
| ParkingSpaceTotal | 4 |
| RentalEquipmentType | Water Heater - Gas, Water Heater |
Building
| BathroomTotal | 2 |
| BedroomsAboveGround | 3 |
| BedroomsBelowGround | 1 |
| BedroomsTotal | 4 |
| Appliances | Dishwasher, Dryer, Water Heater, Stove, Washer, Refrigerator |
| ArchitecturalStyle | Bungalow |
| BasementDevelopment | Finished |
| BasementFeatures | Walk Out |
| BasementType | N/a (finished) |
| ConstructionStyleAttachment | Detached |
| CoolingType | Central Air Conditioning |
| ExteriorFinish | Brick, Concrete |
| FlooringType | Hardwood, Laminate |
| FoundationType | Block |
| HeatingFuel | Natural Gas |
| HeatingType | Forced Air |
| StoriesTotal | 1 |
| SizeInterior | 1100 - 1500 Sqft |
| Type | House |
| UtilityWater | Municipal Water |
Parking
| Garage |
Land
| Acreage | No |
| LandAmenities | Golf Nearby, Park, Place Of Worship, Public Transit, Schools |
| Sewer | Sanitary Sewer |
| SizeDepth | 104 Ft ,4 In |
| SizeFrontage | 72 Ft ,3 In |
| SizeIrregular | 72.3 X 104.4 Ft |
| SizeTotalText | 72.3 X 104.4 Ft |
Rooms
| Level | Type | Length | Width | Dimensions |
|---|---|---|---|---|
| Basement | Recreational, Games Room | 4.23 m | 3.46 m | 4.23 m x 3.46 m |
| Basement | Bedroom | 3.44 m | 3.15 m | 3.44 m x 3.15 m |
| Main Level | Living Room | 3.84 m | 3.84 m | 3.84 m x 3.84 m |
| Main Level | Dining Room | 3.24 m | 2.95 m | 3.24 m x 2.95 m |
| Main Level | Kitchen | 4.24 m | 3.17 m | 4.24 m x 3.17 m |
| Main Level | Primary Bedroom | 3.64 m | 3.54 m | 3.64 m x 3.54 m |
| Main Level | Family Room | 4.35 m | 3.17 m | 4.35 m x 3.17 m |
| Main Level | Bedroom | 3.64 m | 3.05 m | 3.64 m x 3.05 m |
| Main Level | Bedroom | 4.44 m | 3.24 m | 4.44 m x 3.24 m |
Frank Leo
Broker
RE/MAX West Realty Inc.
Manuel Carvalho
Salesperson
RE/MAX West Realty Inc.






