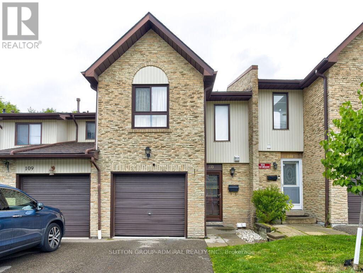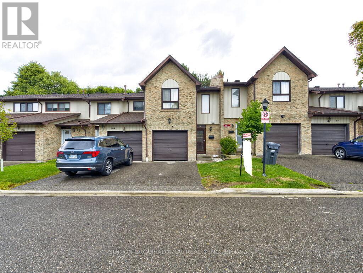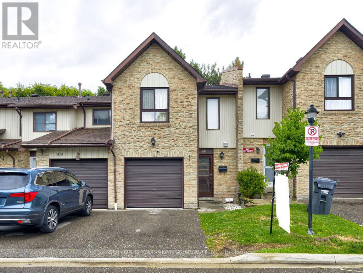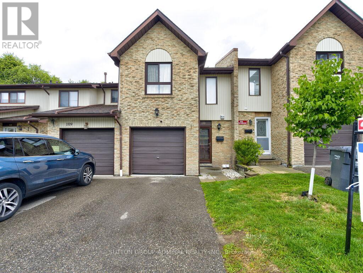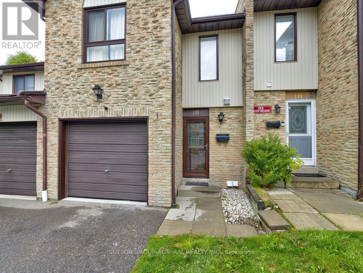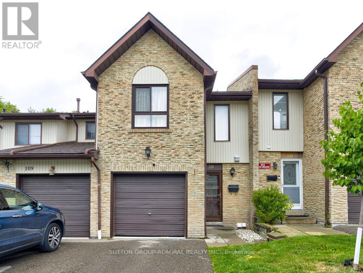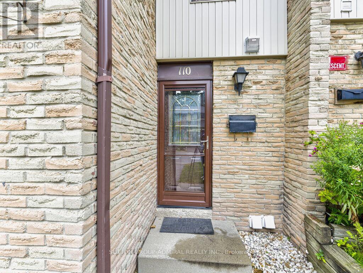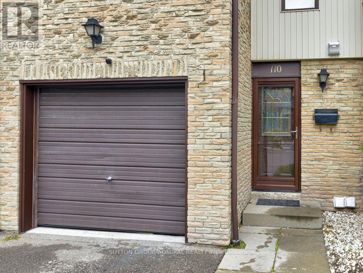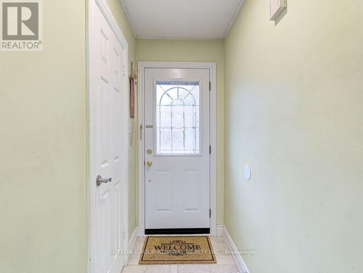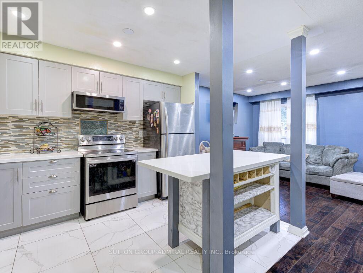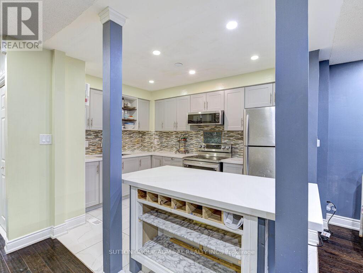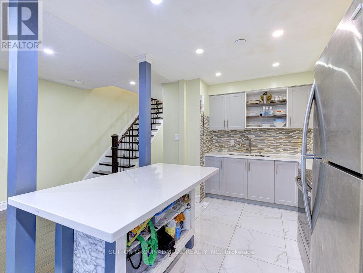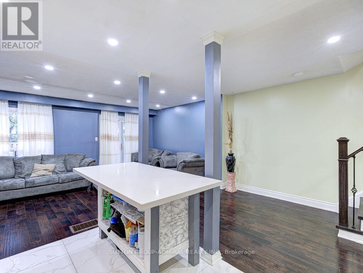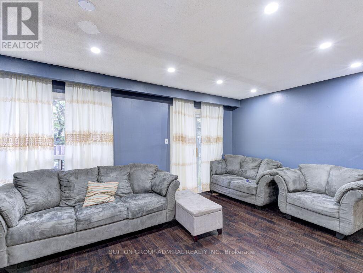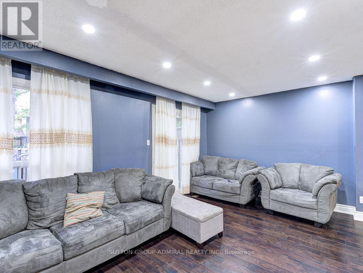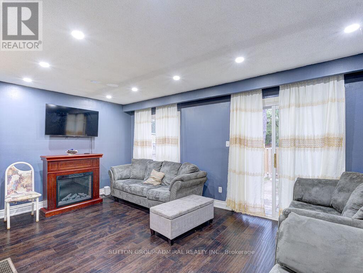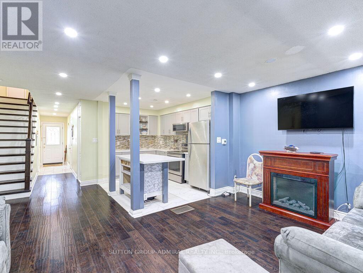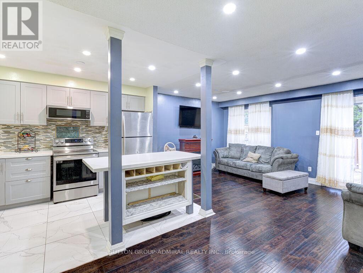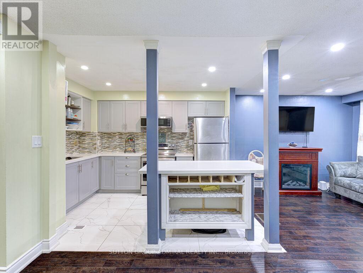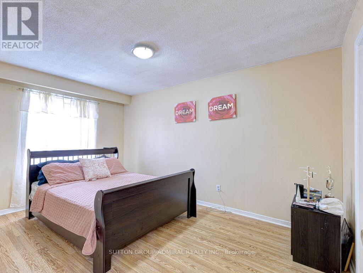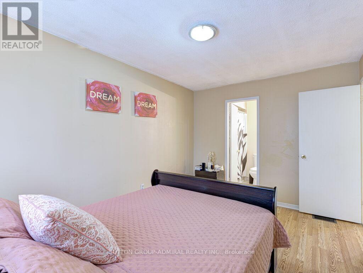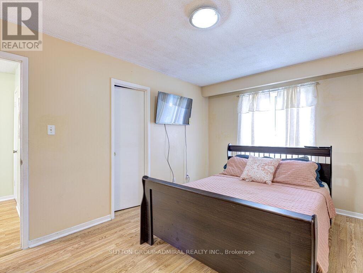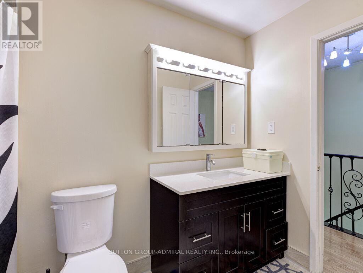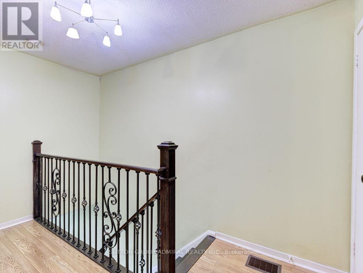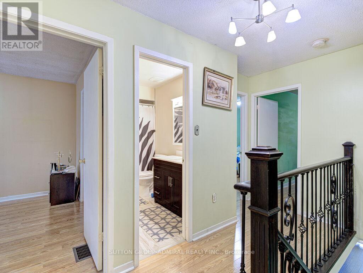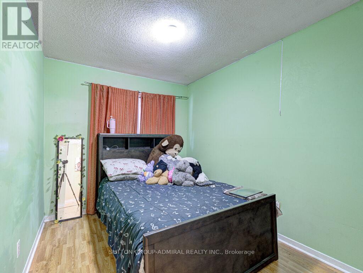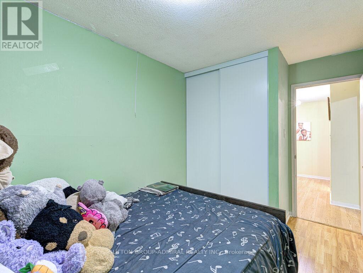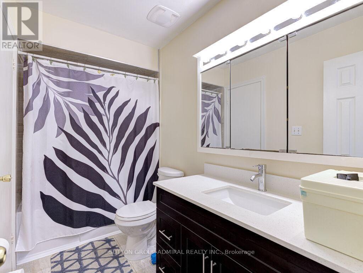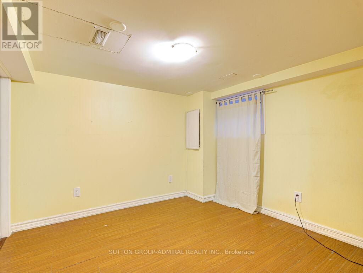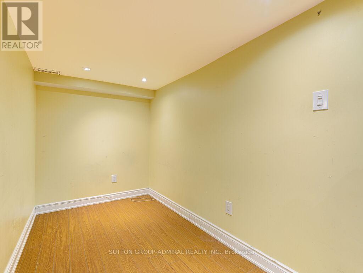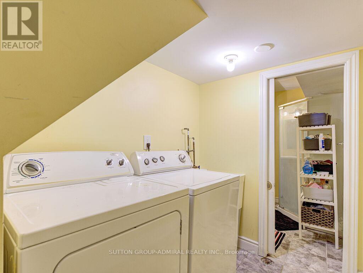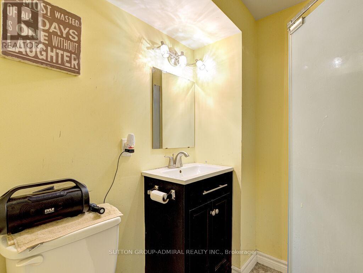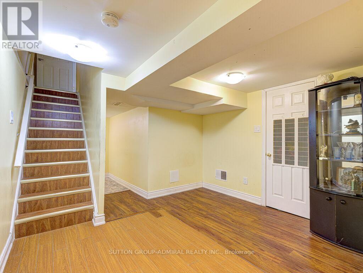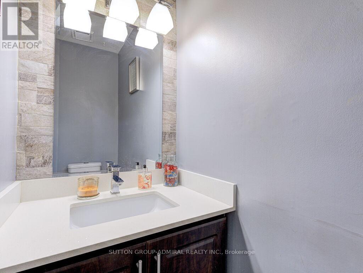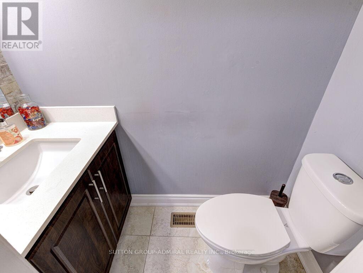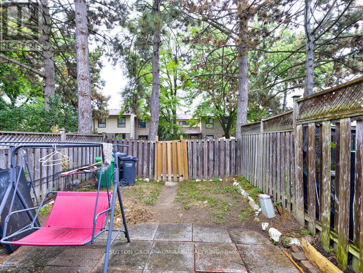110 Foster Crescent Brampton, Ontario L6V 3M8
$634,900Maintenance, Common Area Maintenance, Insurance, Water, Parking, Cable TV
$495 Monthly
Maintenance, Common Area Maintenance, Insurance, Water, Parking, Cable TV
$495 MonthlyBeautiful, well maintained 3 bedroom townhouse with 1 bedroom finished basement, including 3pc washroom. Home features a family friendly layout with open concept living and dining areas with walkout to backyard. Modern kitchen includes stainless steel appliances and lots ofcupboard space. Solid wood stairs leads to 3 large rooms. The master bedroom features 4 pcs semi ensuite and walk in closet. Laminate floor throughout. Basement includes one bedroom, with potential for a second bedroom and spacious living area. Close to Schools, Transit, Highways, Places of worship, Parks, Shopping etc. Amenities includes Outdoor swimming pool and Children play area. (id:60365)
Property Details
| MLS® Number | W12371047 |
| Property Type | Single Family |
| Community Name | Brampton North |
| AmenitiesNearBy | Place Of Worship, Schools |
| CommunityFeatures | Pet Restrictions |
| EquipmentType | Water Heater |
| ParkingSpaceTotal | 2 |
| PoolType | Outdoor Pool |
| RentalEquipmentType | Water Heater |
Building
| BathroomTotal | 3 |
| BedroomsAboveGround | 3 |
| BedroomsBelowGround | 1 |
| BedroomsTotal | 4 |
| Age | 51 To 99 Years |
| Amenities | Recreation Centre, Visitor Parking, Separate Electricity Meters |
| Appliances | Water Meter, Dryer, Stove, Washer, Refrigerator |
| BasementDevelopment | Finished |
| BasementType | N/a (finished) |
| CoolingType | Central Air Conditioning |
| ExteriorFinish | Brick Facing, Vinyl Siding |
| FireProtection | Smoke Detectors |
| FlooringType | Laminate, Ceramic |
| HalfBathTotal | 1 |
| HeatingFuel | Natural Gas |
| HeatingType | Forced Air |
| StoriesTotal | 2 |
| SizeInterior | 1200 - 1399 Sqft |
| Type | Row / Townhouse |
Parking
| Garage |
Land
| Acreage | No |
| FenceType | Fenced Yard |
| LandAmenities | Place Of Worship, Schools |
Rooms
| Level | Type | Length | Width | Dimensions |
|---|---|---|---|---|
| Second Level | Primary Bedroom | 4.5 m | 3 m | 4.5 m x 3 m |
| Second Level | Bedroom 2 | 5.1 m | 2.65 m | 5.1 m x 2.65 m |
| Second Level | Bedroom 3 | 3.9 m | 2.54 m | 3.9 m x 2.54 m |
| Basement | Recreational, Games Room | 6.1 m | 1.83 m | 6.1 m x 1.83 m |
| Basement | Bedroom | 3.05 m | 3.05 m | 3.05 m x 3.05 m |
| Main Level | Living Room | 5 m | 2.5 m | 5 m x 2.5 m |
| Main Level | Dining Room | 3.35 m | 2.7 m | 3.35 m x 2.7 m |
| Main Level | Kitchen | 3.6 m | 2.6 m | 3.6 m x 2.6 m |
Alric Barrington Salmon
Salesperson
1206 Centre Street
Thornhill, Ontario L4J 3M9

