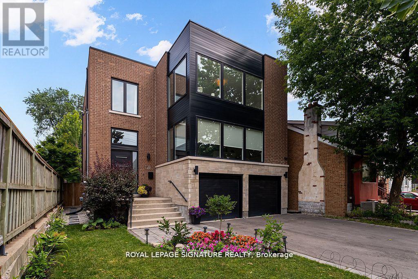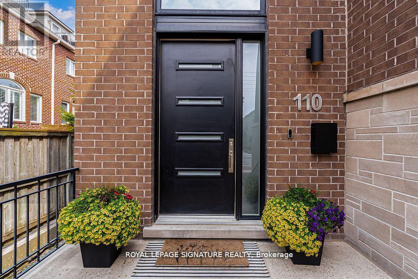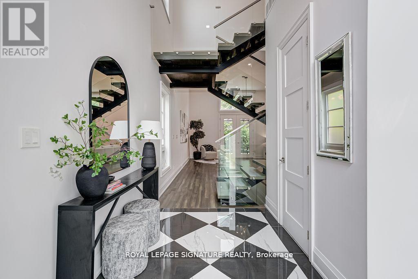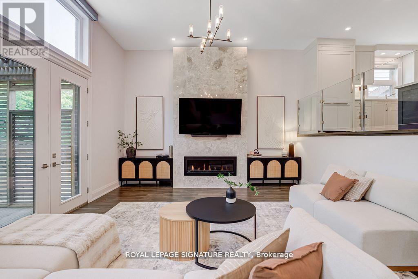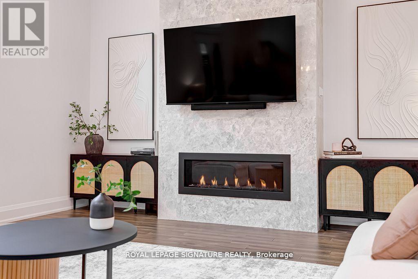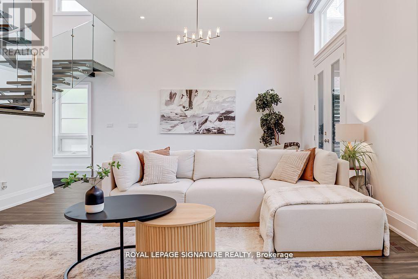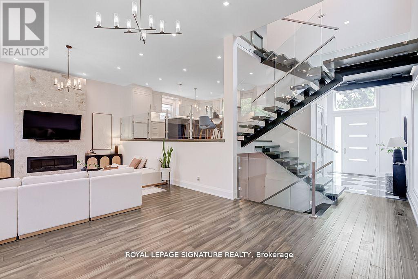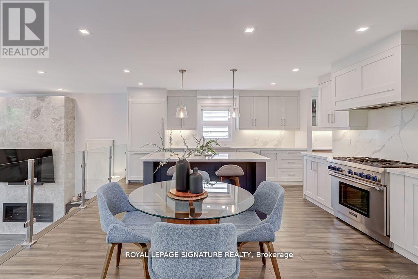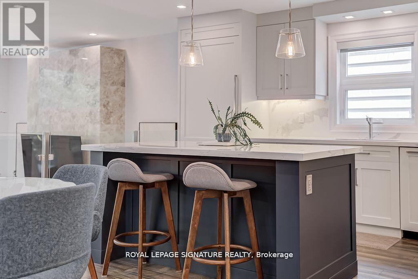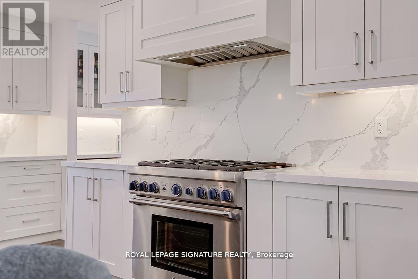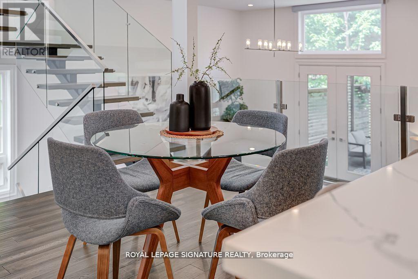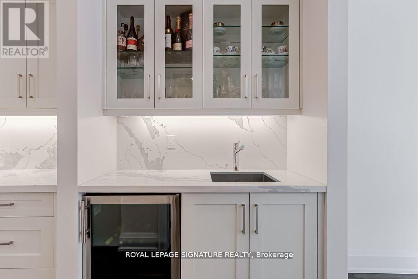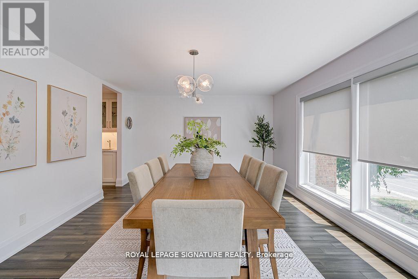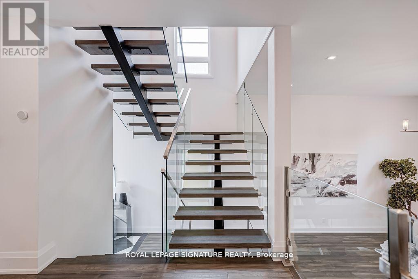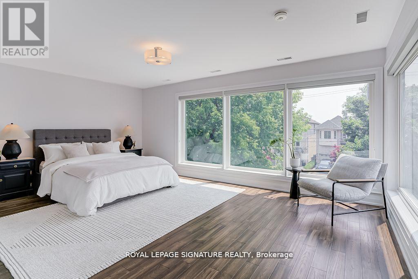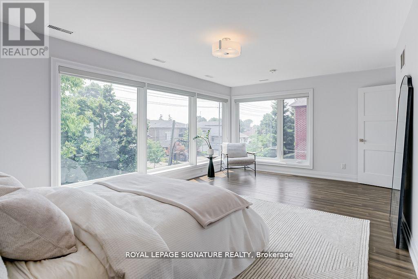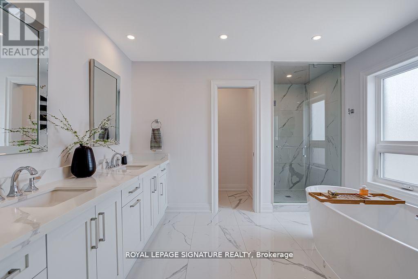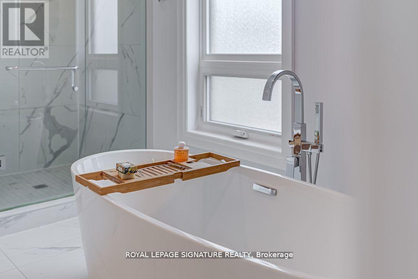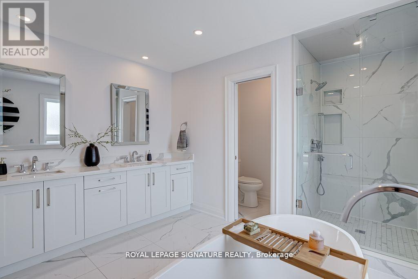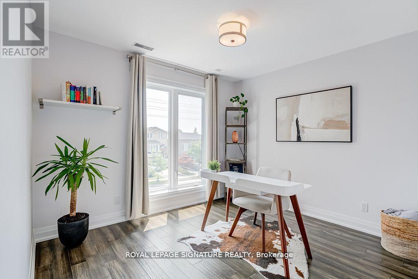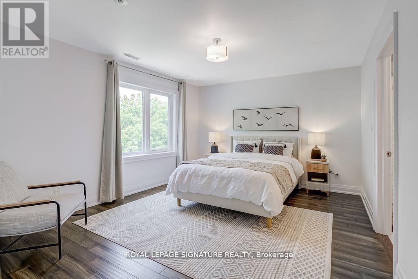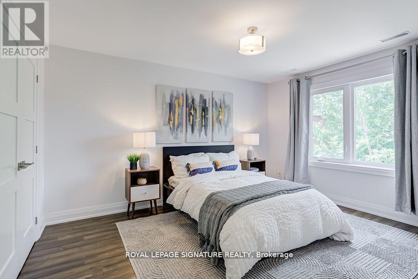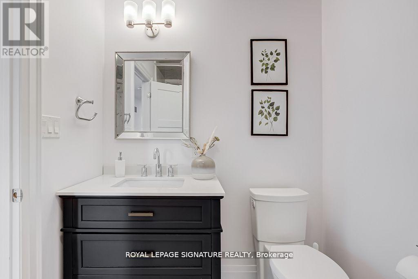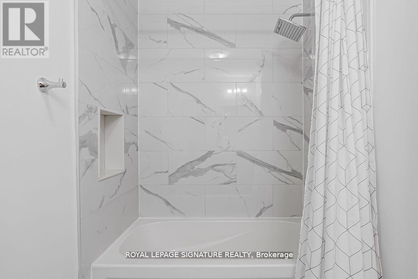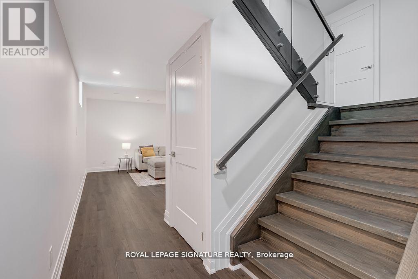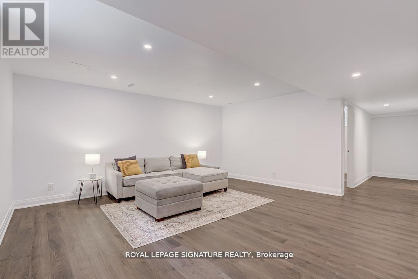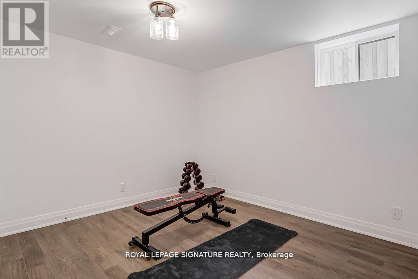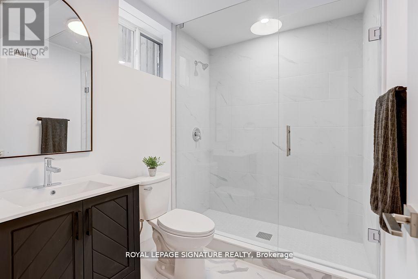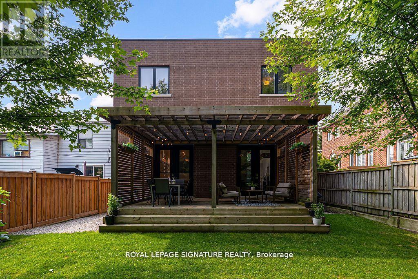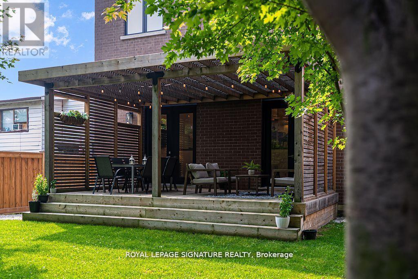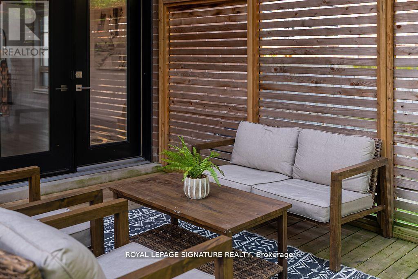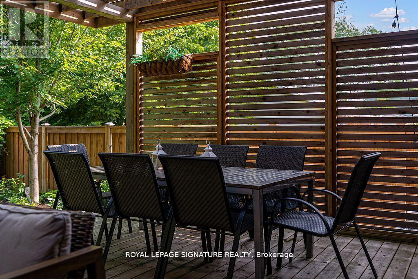110 Evans Avenue Toronto, Ontario M8Z 1H9
$2,299,000
Welcome to 110 Evans Avenue, an exceptional custom built contemporary home set on a rare 40 by120 foot lot in the heart of Mimico. This thoughtfully designed residence features a split level main floor with soaring thirteen foot ceilings and a dramatic open to above living room that floods the space with natural light, along with a chef inspired kitchen equipped with Thermador appliances, a spacious eat in area, and a walk through butler's pantry with wet bar that connects seamlessly to the formal dining room for effortless entertaining. The upper level offers four generous bedrooms, a secondary laundry room, and a luxurious primary suite with a walk through closet and spa like ensuite, while the fully finished basement adds a large recreation room, full bath, and fifth bedroom ideal for guests, in laws, or a private office. Additional highlights include dual HVAC systems, an oversized two and a half car built in garage, and a covered backyard verandah overlooking a deep, private green space perfect for outdoor dining and play. Situated just steps from the Mimico GO Station, parks, schools, lakefront trails, local shops, and restaurants, this home also comes move in ready with a one year home warranty and pre inspection report, offering an exceptional opportunity to live beautifully in one of Etobicoke's most vibrant lakefront communities. Seller Financing Incentive available VTB 65% LTV at 3.89% 1 Year Term. (id:60365)
Property Details
| MLS® Number | W12578546 |
| Property Type | Single Family |
| Community Name | Mimico |
| AmenitiesNearBy | Park, Public Transit, Schools |
| CommunityFeatures | Community Centre, School Bus |
| ParkingSpaceTotal | 4 |
| Structure | Deck, Shed |
Building
| BathroomTotal | 5 |
| BedroomsAboveGround | 4 |
| BedroomsBelowGround | 1 |
| BedroomsTotal | 5 |
| Age | 6 To 15 Years |
| Amenities | Fireplace(s) |
| Appliances | Oven - Built-in, Water Heater, Dishwasher, Dryer, Stove, Washer, Window Coverings, Wine Fridge, Refrigerator |
| BasementDevelopment | Finished |
| BasementType | Full (finished) |
| ConstructionStyleAttachment | Detached |
| CoolingType | Central Air Conditioning |
| ExteriorFinish | Aluminum Siding, Brick |
| FireplacePresent | Yes |
| FireplaceTotal | 1 |
| FoundationType | Concrete |
| HalfBathTotal | 1 |
| HeatingFuel | Natural Gas |
| HeatingType | Forced Air |
| StoriesTotal | 2 |
| SizeInterior | 2500 - 3000 Sqft |
| Type | House |
| UtilityWater | Municipal Water |
Parking
| Garage |
Land
| Acreage | No |
| LandAmenities | Park, Public Transit, Schools |
| Sewer | Sanitary Sewer |
| SizeDepth | 120 Ft |
| SizeFrontage | 40 Ft |
| SizeIrregular | 40 X 120 Ft |
| SizeTotalText | 40 X 120 Ft |
Rooms
| Level | Type | Length | Width | Dimensions |
|---|---|---|---|---|
| Second Level | Primary Bedroom | 5.78 m | 4.04 m | 5.78 m x 4.04 m |
| Second Level | Bedroom 2 | 4.35 m | 3.71 m | 4.35 m x 3.71 m |
| Second Level | Bedroom 3 | 3.25 m | 4.31 m | 3.25 m x 4.31 m |
| Second Level | Bedroom 4 | 3.25 m | 2.99 m | 3.25 m x 2.99 m |
| Basement | Bedroom 5 | 3.56 m | 3.27 m | 3.56 m x 3.27 m |
| Basement | Recreational, Games Room | 5.07 m | 4.66 m | 5.07 m x 4.66 m |
| Basement | Utility Room | 2.54 m | 2.54 m | 2.54 m x 2.54 m |
| Basement | Laundry Room | 2.9 m | 3.54 m | 2.9 m x 3.54 m |
| Basement | Other | 2.9 m | 2.23 m | 2.9 m x 2.23 m |
| Main Level | Living Room | 6.17 m | 4.75 m | 6.17 m x 4.75 m |
| Main Level | Sitting Room | 2.9 m | 4.75 m | 2.9 m x 4.75 m |
| Main Level | Foyer | 2.37 m | 3.51 m | 2.37 m x 3.51 m |
| Main Level | Kitchen | 5.99 m | 4.61 m | 5.99 m x 4.61 m |
| Main Level | Pantry | 2.88 m | 1.48 m | 2.88 m x 1.48 m |
| Main Level | Dining Room | 6.07 m | 4.03 m | 6.07 m x 4.03 m |
https://www.realtor.ca/real-estate/29138857/110-evans-avenue-toronto-mimico-mimico
Stanley Bernardo
Broker
201-30 Eglinton Ave West
Mississauga, Ontario L5R 3E7

