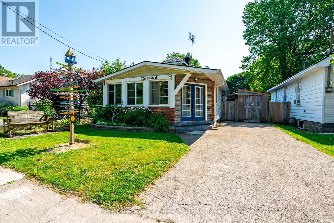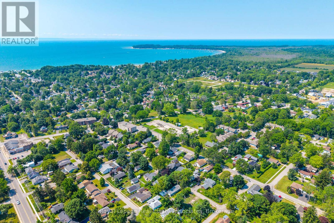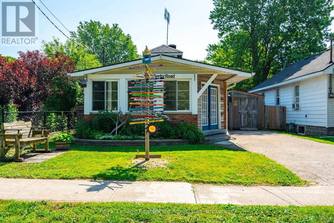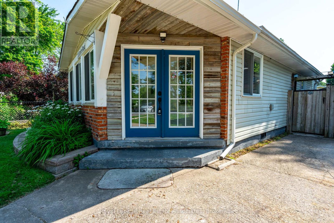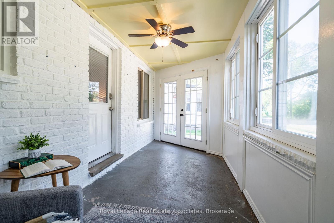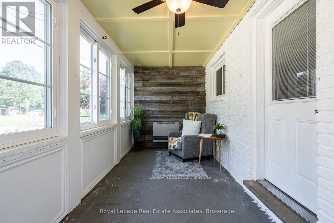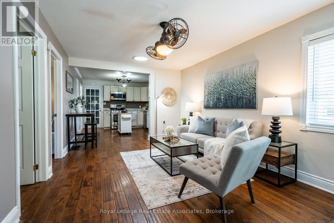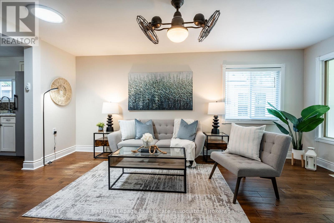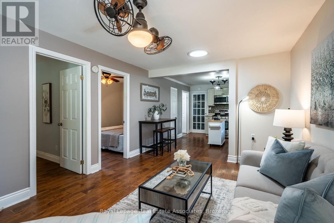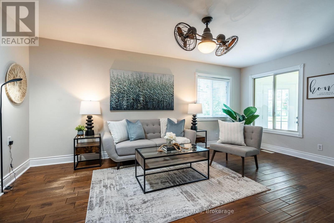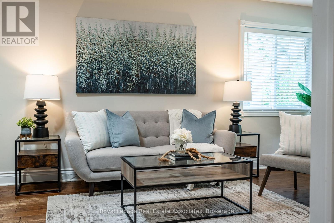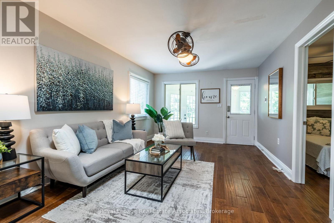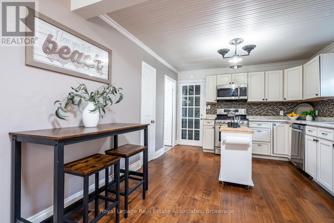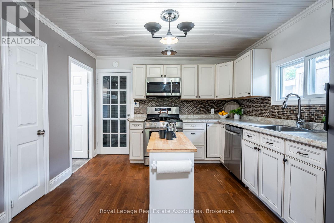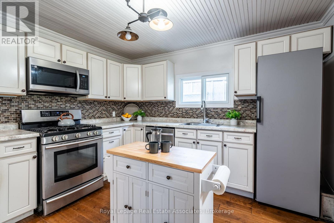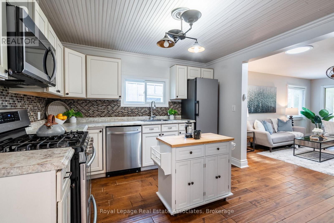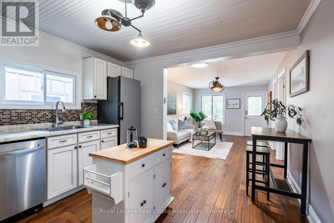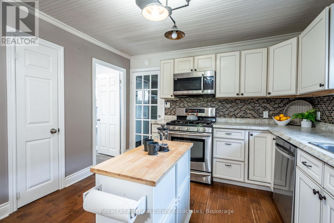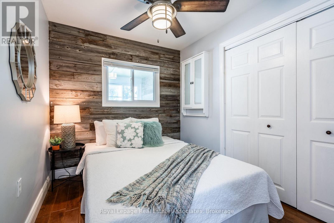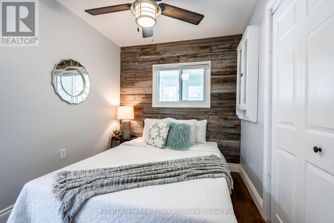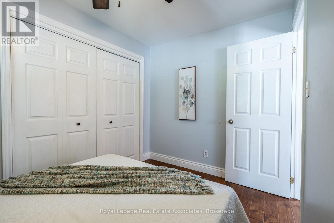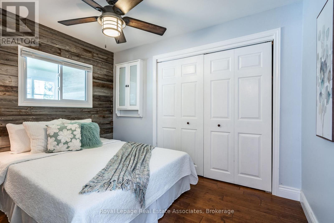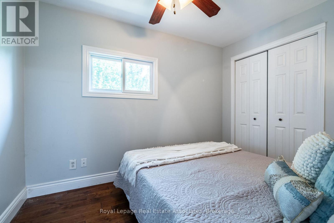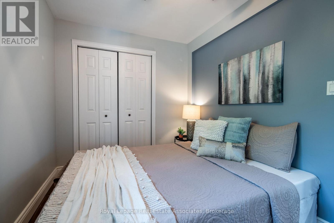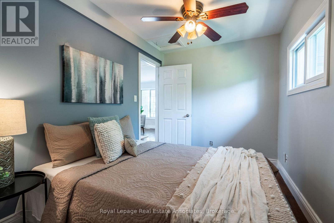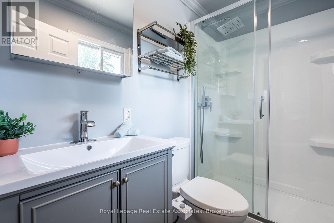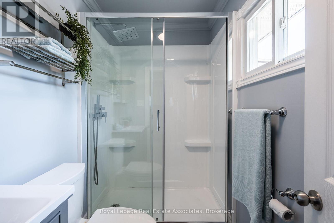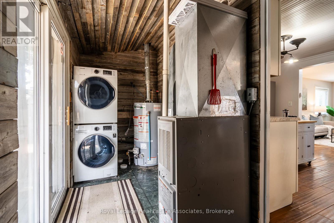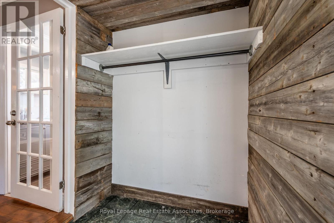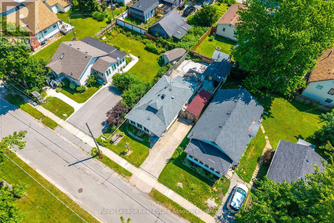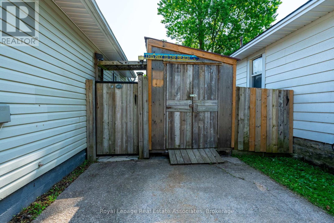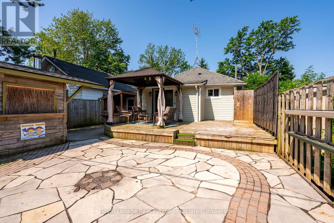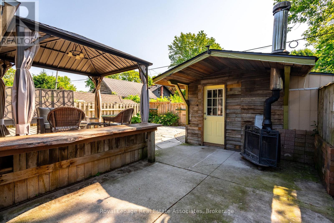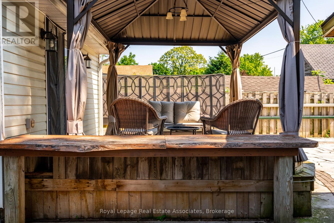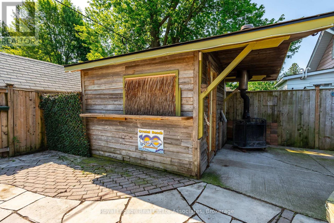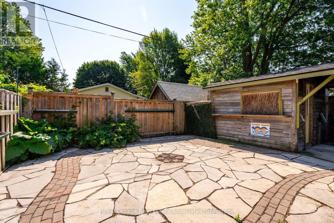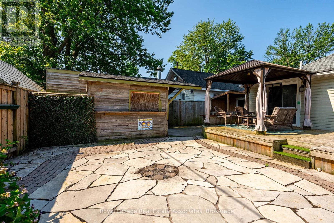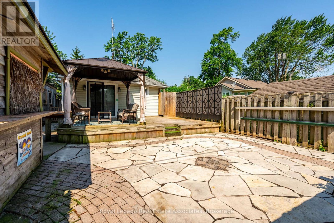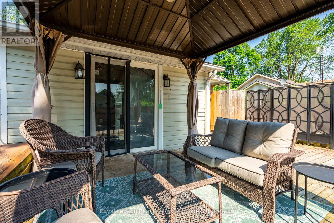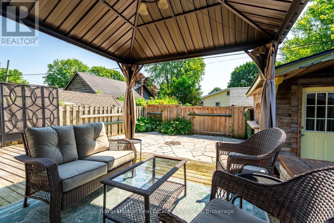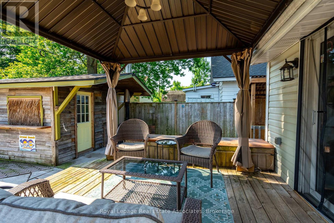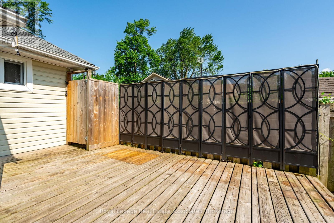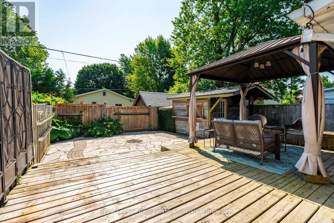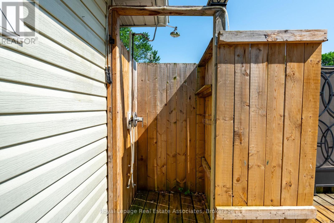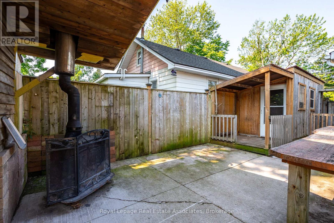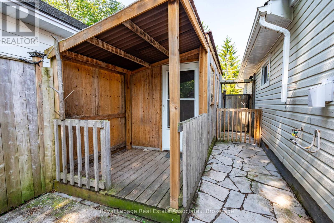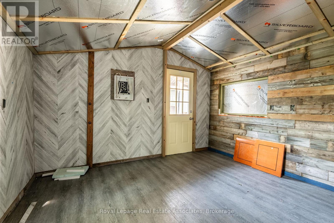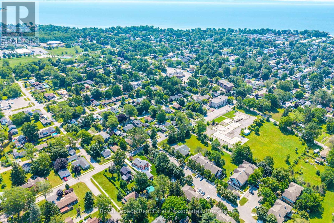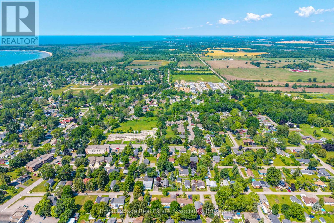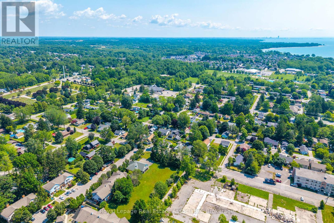110 Derby Road Fort Erie, Ontario L0S 1B0
$439,950
Welcome to Crystal Beach Living! This charming 2-bedroom, 1-bath bungalow is located just a 10-minute walk to the shores of Crystal Beach and the vibrant Erie Road strip. Thoughtfully updated with stylish finishes, hardwood floors, and an open-concept layout, the home offers both comfort and character in every corner. Step outside to your fully landscaped backyard oasis, complete with a "Finnish" outdoor shower, fully insulated Tiki bar and fully insulated guest Bunkie with electrical rough-in, and multiple lounge areas perfect for summer entertaining or peaceful relaxation. Whether you're a first-time buyer, downsizer, or investor, this property checks all theboxes.Just20 minutes to Niagara Falls and 10 minutes to the U.S. border, this home is ideally situated in a town designed for tourism, making it a fantastic income-generating opportunity or a low-maintenance vacation home. Turnkey. Incredible location. Excellent investment potential. Don't miss your chance to live or invest in one of Niagara's most sought-after beach towns! Basement insulation updated '21, roof'16,eavestroughs '21, Bunkie '21, Bunkie roof '24, washer & dryer '22, microwave '24, fridge '24, furnace '17, water heater '20. (id:60365)
Property Details
| MLS® Number | X12507158 |
| Property Type | Single Family |
| Community Name | 337 - Crystal Beach |
| AmenitiesNearBy | Park, Place Of Worship, Schools, Beach |
| CommunityFeatures | Community Centre |
| Features | Gazebo |
| ParkingSpaceTotal | 2 |
| Structure | Deck, Porch, Shed |
Building
| BathroomTotal | 1 |
| BedroomsAboveGround | 2 |
| BedroomsTotal | 2 |
| Age | 51 To 99 Years |
| Appliances | Water Heater, Dryer, Microwave, Range, Washer, Window Coverings, Refrigerator |
| ArchitecturalStyle | Bungalow |
| BasementDevelopment | Unfinished |
| BasementType | Crawl Space (unfinished) |
| ConstructionStyleAttachment | Detached |
| CoolingType | None |
| ExteriorFinish | Vinyl Siding, Brick |
| FlooringType | Hardwood, Tile |
| FoundationType | Block |
| HeatingFuel | Natural Gas |
| HeatingType | Forced Air |
| StoriesTotal | 1 |
| SizeInterior | 700 - 1100 Sqft |
| Type | House |
| UtilityWater | Municipal Water |
Parking
| No Garage |
Land
| Acreage | No |
| FenceType | Fully Fenced |
| LandAmenities | Park, Place Of Worship, Schools, Beach |
| LandscapeFeatures | Landscaped |
| Sewer | Sanitary Sewer |
| SizeDepth | 92 Ft ,4 In |
| SizeFrontage | 35 Ft |
| SizeIrregular | 35 X 92.4 Ft |
| SizeTotalText | 35 X 92.4 Ft|under 1/2 Acre |
| ZoningDescription | R2 |
Rooms
| Level | Type | Length | Width | Dimensions |
|---|---|---|---|---|
| Main Level | Sunroom | 4.98 m | 2.11 m | 4.98 m x 2.11 m |
| Main Level | Living Room | 3.4 m | 5.28 m | 3.4 m x 5.28 m |
| Main Level | Kitchen | 3.4 m | 3.63 m | 3.4 m x 3.63 m |
| Main Level | Primary Bedroom | 2.36 m | 3.3 m | 2.36 m x 3.3 m |
| Main Level | Bedroom 2 | 2.36 m | 3.25 m | 2.36 m x 3.25 m |
| Main Level | Laundry Room | 3.84 m | 1.63 m | 3.84 m x 1.63 m |
| Main Level | Other | 3.66 m | 4.37 m | 3.66 m x 4.37 m |
Utilities
| Cable | Available |
| Electricity | Available |
| Sewer | Installed |
https://www.realtor.ca/real-estate/29065059/110-derby-road-fort-erie-crystal-beach-337-crystal-beach
Justin Jeffery
Salesperson
521 Main Street
Georgetown, Ontario L7G 3T1
Jasmine Alanna Patterson
Salesperson
521 Main Street
Georgetown, Ontario L7G 3T1

