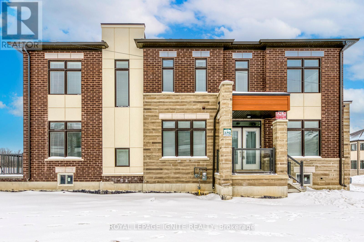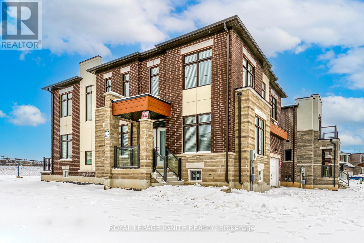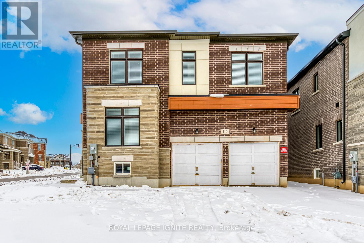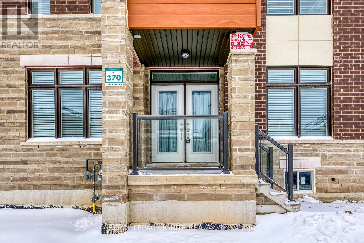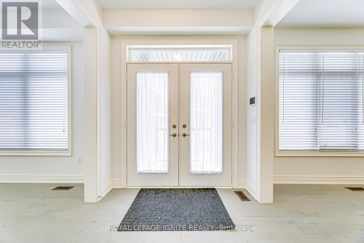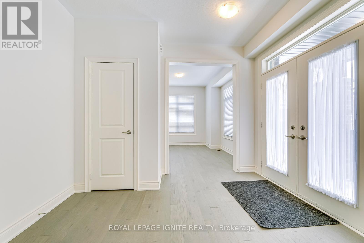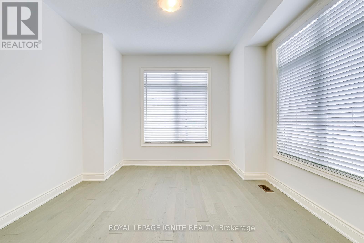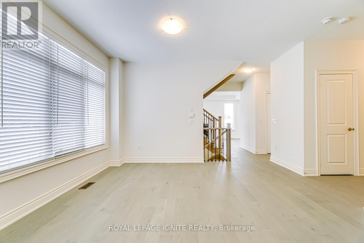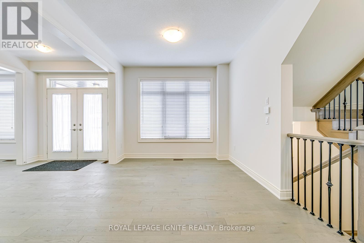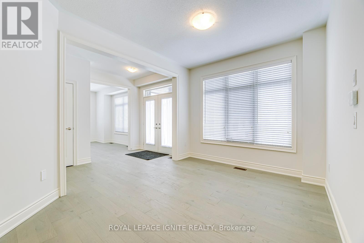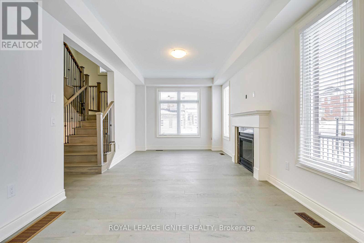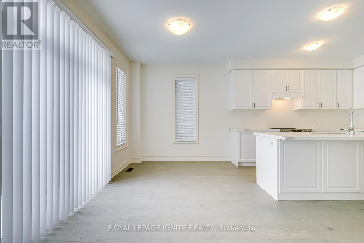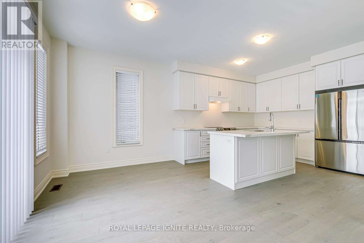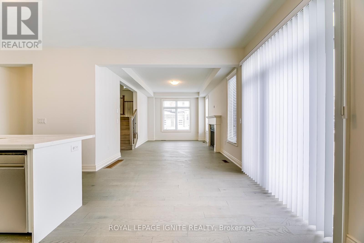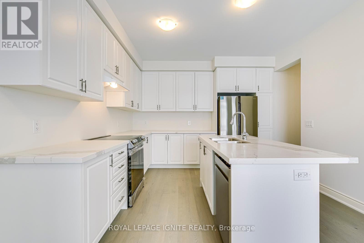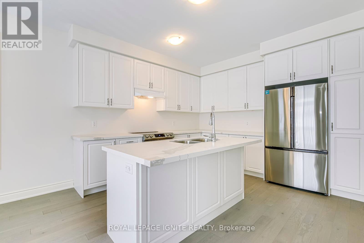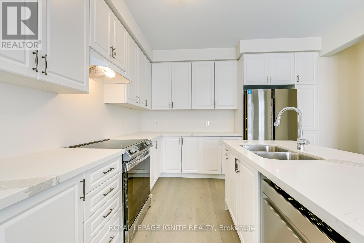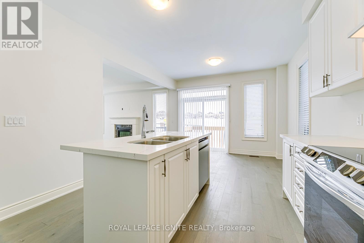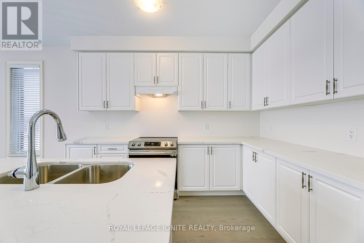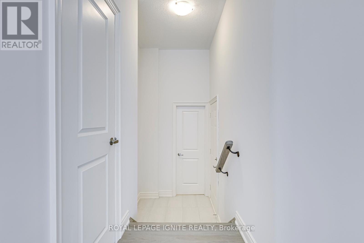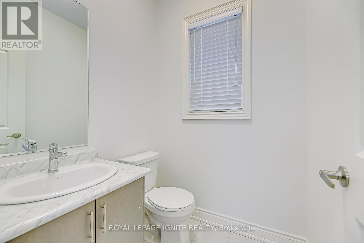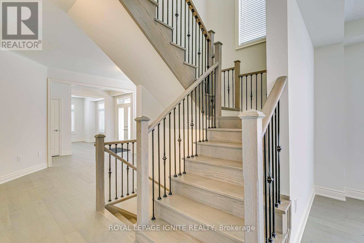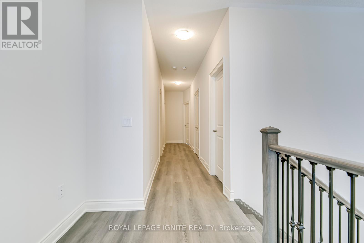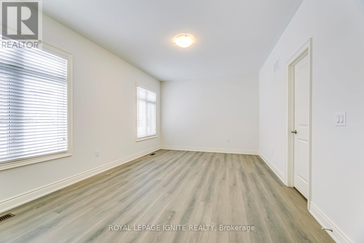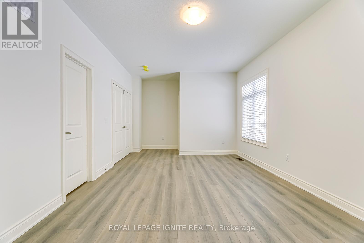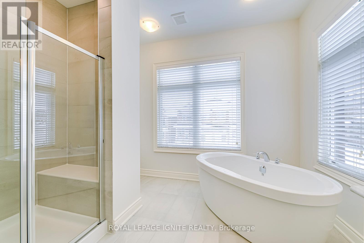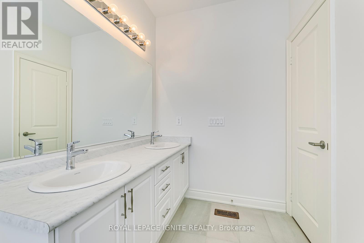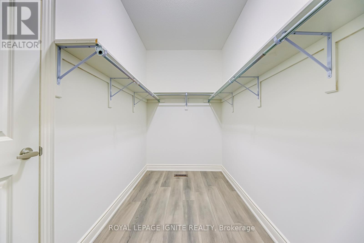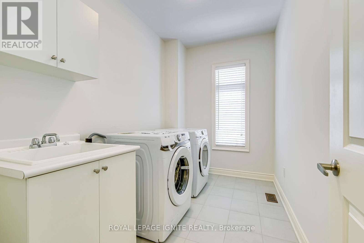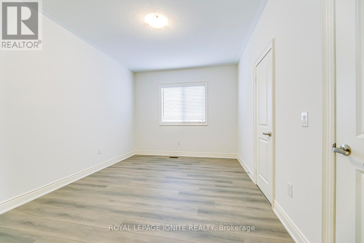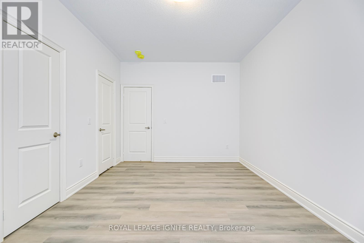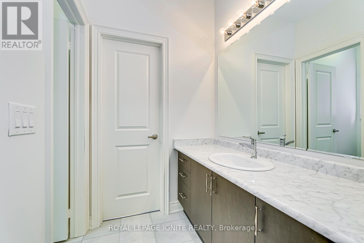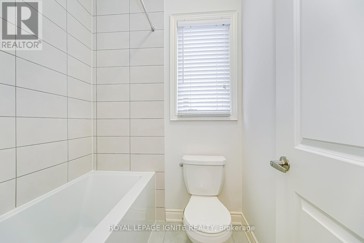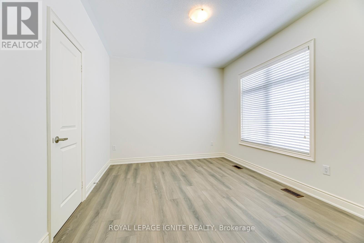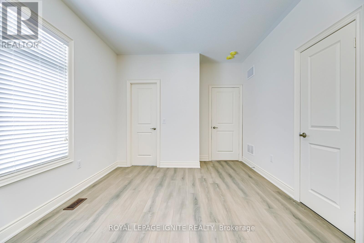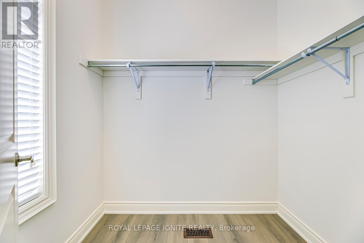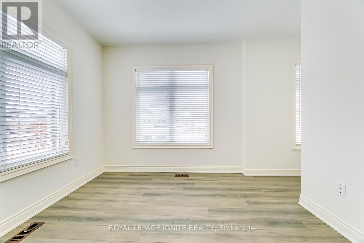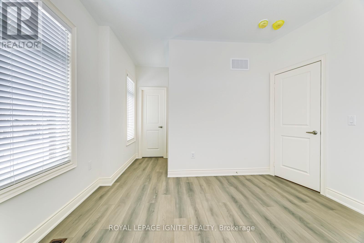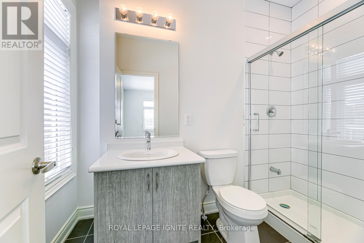110 Cattail Crescent Hamilton, Ontario L8B 1Z6
$3,500 Monthly
Beautiful Home with 4 Bedrooms & 4 Bath Detached Home W/ Ravine In The Backyard In The Prestigious Mountainview Heights Neighborhood In Waterdown. 10 Ft Ceiling On Main & 9 Ft On 2nd Floor, Family Rm W/Gas Fireplace, Main Flr Office/Library. Kitchen W/ Extended Cabinets, S/S Appliances & Large Island, W/O To Yard From Breakfast Area, 4 Large Bdrms & 3 Full Baths On 2nd Level, Primary Bdrm W/5 Pc Ensuite, Double Vanity, W/I Closet, 2nd Fl Laundry! Close To Amenities & Waterdown Go Station, Public Transit, School, High Demand Location Near 403/407. A Must See! (id:60365)
Property Details
| MLS® Number | X12382111 |
| Property Type | Single Family |
| Community Name | Waterdown |
| AmenitiesNearBy | Park, Public Transit, Schools |
| CommunityFeatures | Community Centre |
| Features | Conservation/green Belt |
| ParkingSpaceTotal | 3 |
Building
| BathroomTotal | 4 |
| BedroomsAboveGround | 4 |
| BedroomsTotal | 4 |
| Appliances | Blinds, Dishwasher, Dryer, Stove, Washer, Refrigerator |
| BasementFeatures | Apartment In Basement |
| BasementType | N/a |
| ConstructionStyleAttachment | Detached |
| CoolingType | Central Air Conditioning |
| ExteriorFinish | Brick |
| FireplacePresent | Yes |
| FlooringType | Ceramic, Hardwood |
| FoundationType | Concrete |
| HalfBathTotal | 1 |
| HeatingFuel | Natural Gas |
| HeatingType | Forced Air |
| StoriesTotal | 2 |
| SizeInterior | 2500 - 3000 Sqft |
| Type | House |
| UtilityWater | Municipal Water |
Parking
| Attached Garage | |
| Garage |
Land
| Acreage | No |
| LandAmenities | Park, Public Transit, Schools |
| Sewer | Sanitary Sewer |
Rooms
| Level | Type | Length | Width | Dimensions |
|---|---|---|---|---|
| Second Level | Laundry Room | Measurements not available | ||
| Second Level | Primary Bedroom | 5.18 m | 3.65 m | 5.18 m x 3.65 m |
| Second Level | Bedroom 2 | 4.57 m | 3.35 m | 4.57 m x 3.35 m |
| Second Level | Bedroom 3 | 3.56 m | 3.35 m | 3.56 m x 3.35 m |
| Second Level | Bedroom 4 | 4.27 m | 3.66 m | 4.27 m x 3.66 m |
| Main Level | Family Room | 5.27 m | 3.35 m | 5.27 m x 3.35 m |
| Main Level | Dining Room | 4.26 m | 3.04 m | 4.26 m x 3.04 m |
| Main Level | Library | 3.65 m | 3.56 m | 3.65 m x 3.56 m |
| Main Level | Kitchen | 3.65 m | 3.53 m | 3.65 m x 3.53 m |
| Main Level | Eating Area | 3.65 m | 2.74 m | 3.65 m x 2.74 m |
https://www.realtor.ca/real-estate/28816460/110-cattail-crescent-hamilton-waterdown-waterdown
Jitendhar Reddy Garlapati
Salesperson
2980 Drew Rd #219a
Mississauga, Ontario L4T 0A7

