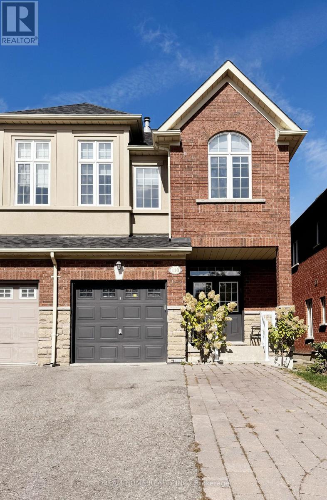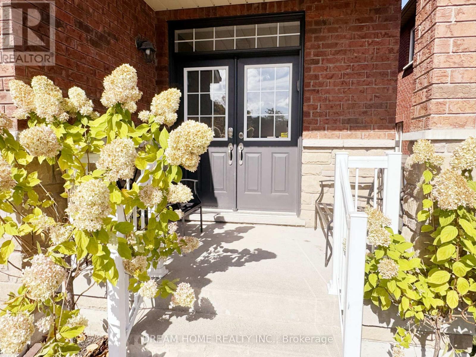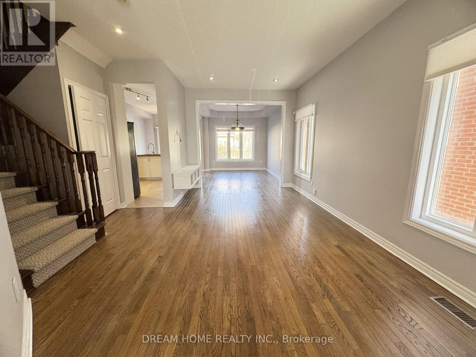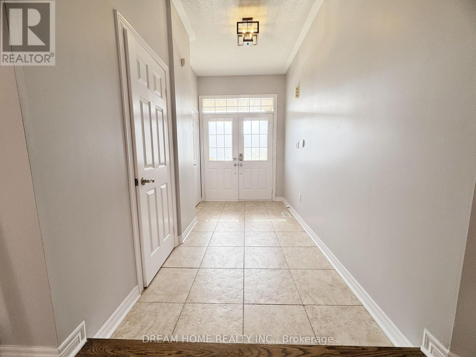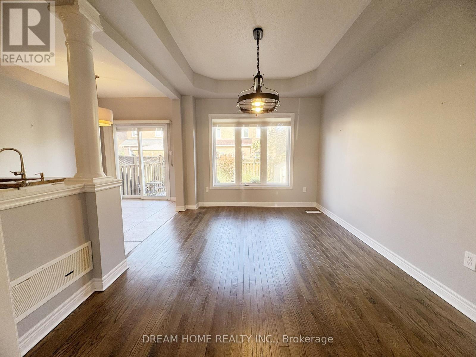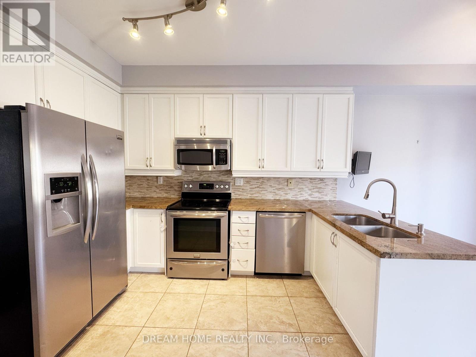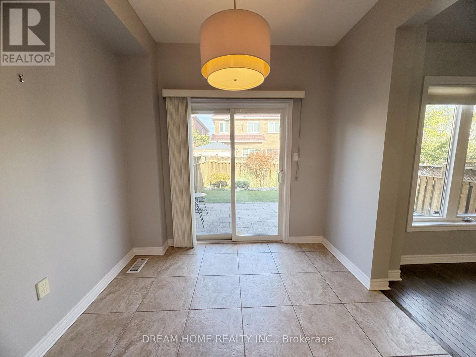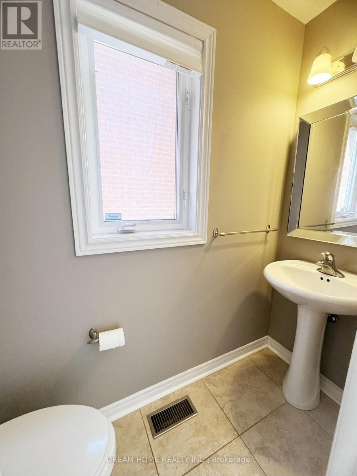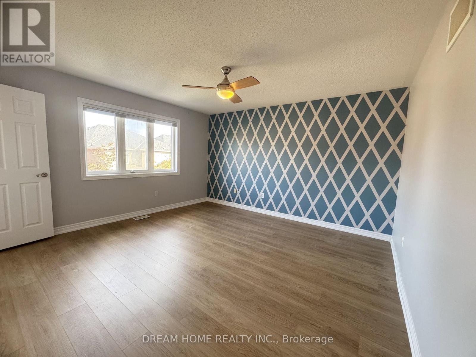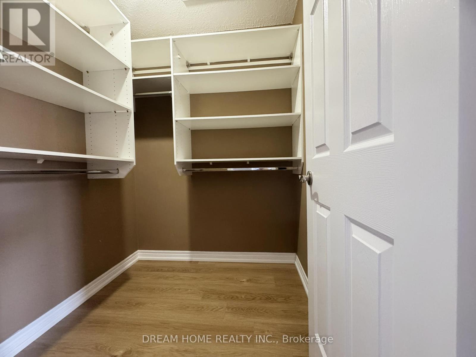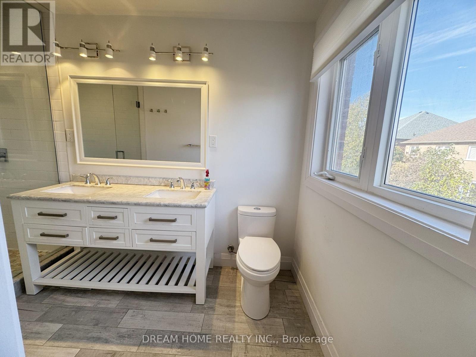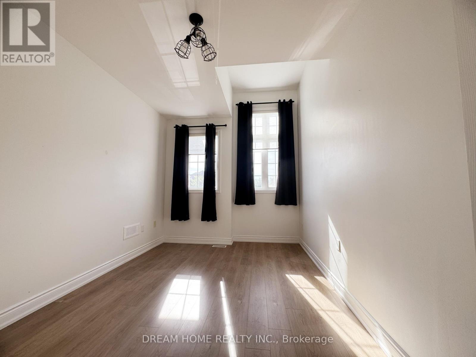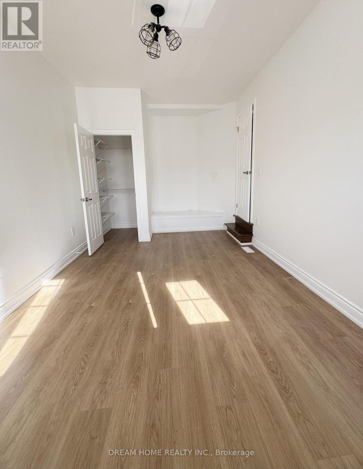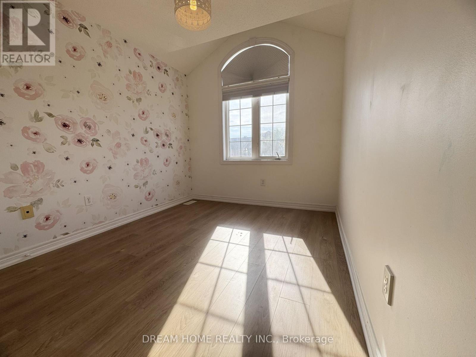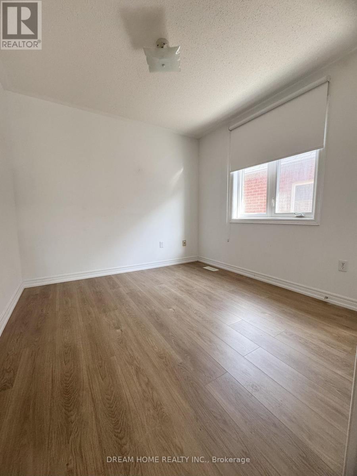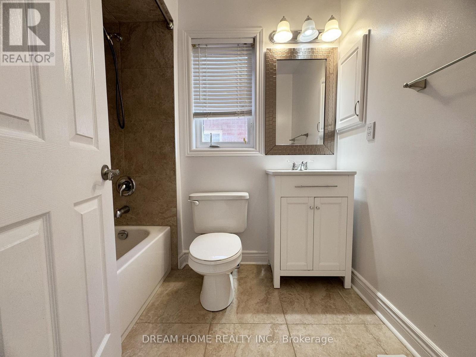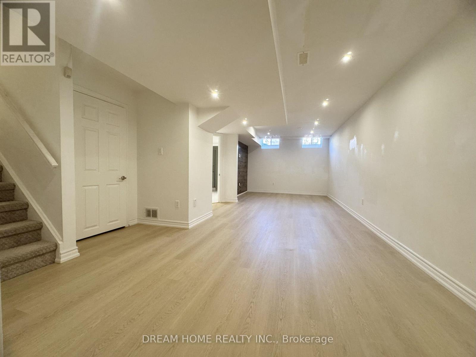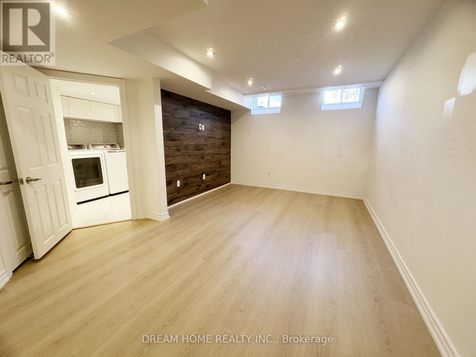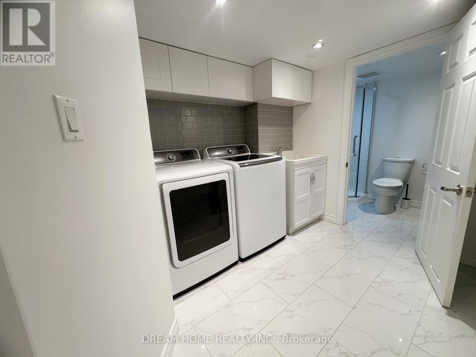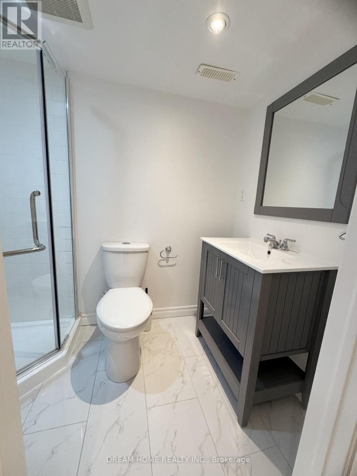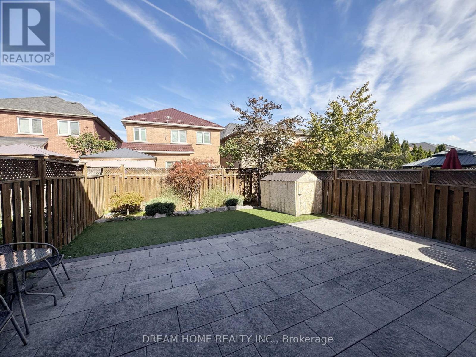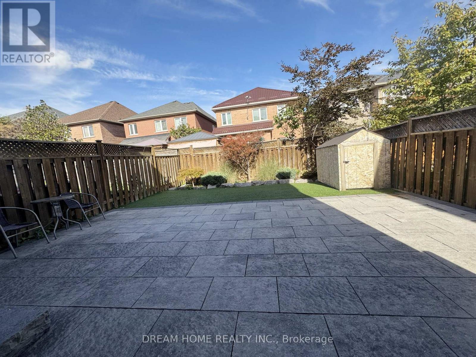110 Autumn Hill Boulevard Vaughan, Ontario L4J 8Z1
4 Bedroom
4 Bathroom
1500 - 2000 sqft
Central Air Conditioning
Forced Air
$3,900 Monthly
Rare Widen Semi-Detached Home With 4 Bedrooms .Brilliant Open Concept Layout, Modern Kitchen With Granite Countertops. Stainless Steel Appliances & Spacious Kitchen W/O & Incredible Backyard. Large Closet And Freshly Painted. Amazing Location Just Minutes Away From Park , Library & Community Centre, Grocery Stores, Restaurants. Walking Distance To Transit, Schools. (id:60365)
Property Details
| MLS® Number | N12457859 |
| Property Type | Single Family |
| Community Name | Patterson |
| AmenitiesNearBy | Park, Place Of Worship, Public Transit, Schools |
| CommunityFeatures | Community Centre |
| Features | Ravine |
| ParkingSpaceTotal | 4 |
Building
| BathroomTotal | 4 |
| BedroomsAboveGround | 4 |
| BedroomsTotal | 4 |
| Appliances | Dryer, Freezer, Microwave, Stove, Washer, Window Coverings, Refrigerator |
| BasementDevelopment | Finished |
| BasementType | N/a (finished) |
| ConstructionStyleAttachment | Semi-detached |
| CoolingType | Central Air Conditioning |
| ExteriorFinish | Brick |
| FlooringType | Hardwood, Tile, Vinyl |
| FoundationType | Concrete, Brick |
| HalfBathTotal | 1 |
| HeatingFuel | Natural Gas |
| HeatingType | Forced Air |
| StoriesTotal | 2 |
| SizeInterior | 1500 - 2000 Sqft |
| Type | House |
| UtilityWater | Municipal Water |
Parking
| Garage |
Land
| Acreage | No |
| LandAmenities | Park, Place Of Worship, Public Transit, Schools |
| Sewer | Sanitary Sewer |
| SizeDepth | 108 Ft ,3 In |
| SizeFrontage | 24 Ft ,10 In |
| SizeIrregular | 24.9 X 108.3 Ft |
| SizeTotalText | 24.9 X 108.3 Ft |
Rooms
| Level | Type | Length | Width | Dimensions |
|---|---|---|---|---|
| Second Level | Primary Bedroom | 4.04 m | 4.29 m | 4.04 m x 4.29 m |
| Second Level | Bedroom 2 | 3.2 m | 5.44 m | 3.2 m x 5.44 m |
| Second Level | Bedroom 3 | 2.69 m | 3.12 m | 2.69 m x 3.12 m |
| Second Level | Bedroom 4 | 2.92 m | 3.02 m | 2.92 m x 3.02 m |
| Basement | Den | 2.44 m | 3.56 m | 2.44 m x 3.56 m |
| Basement | Recreational, Games Room | 3.25 m | 8.76 m | 3.25 m x 8.76 m |
| Main Level | Dining Room | 3.05 m | 3.73 m | 3.05 m x 3.73 m |
| Main Level | Living Room | 2.82 m | 4.9 m | 2.82 m x 4.9 m |
| Main Level | Kitchen | 2.9 m | 3.56 m | 2.9 m x 3.56 m |
| Main Level | Eating Area | 2.69 m | 3.12 m | 2.69 m x 3.12 m |
https://www.realtor.ca/real-estate/28979982/110-autumn-hill-boulevard-vaughan-patterson-patterson
Thomas Wu
Broker
Dream Home Realty Inc.
206 - 7800 Woodbine Avenue
Markham, Ontario L3R 2N7
206 - 7800 Woodbine Avenue
Markham, Ontario L3R 2N7

