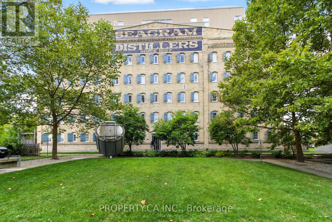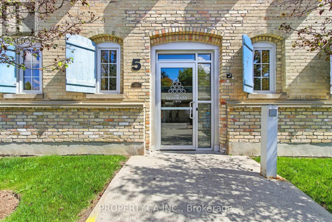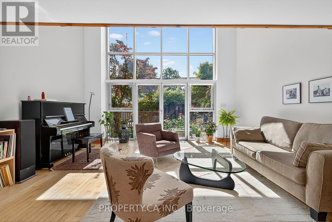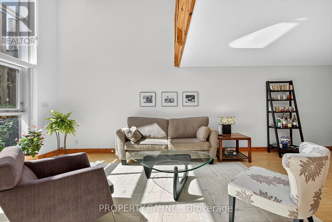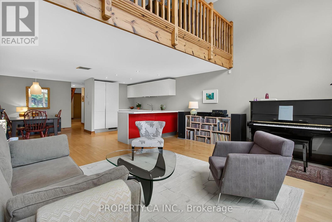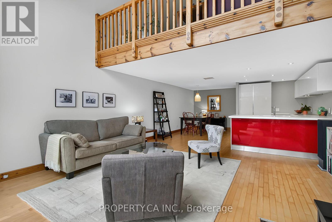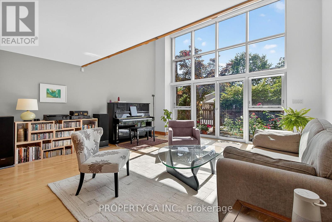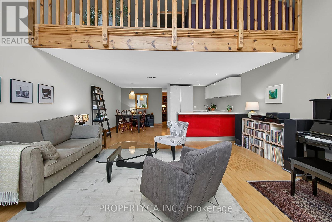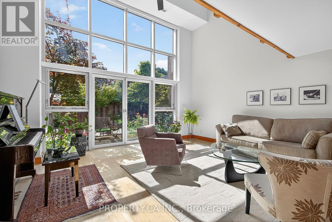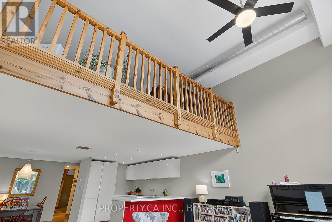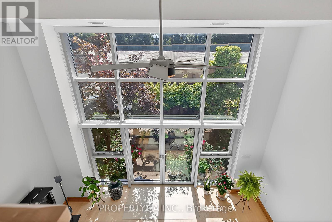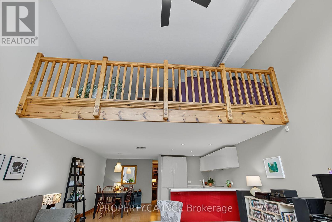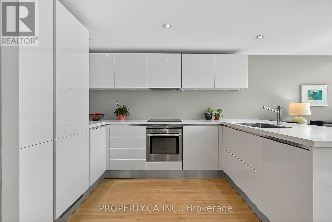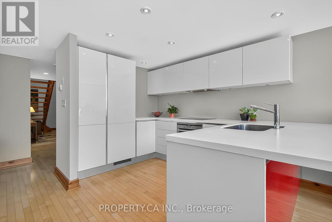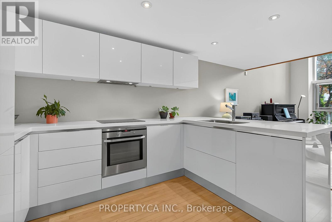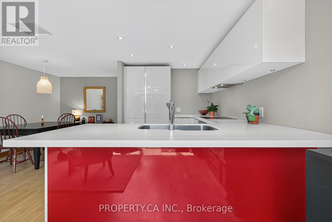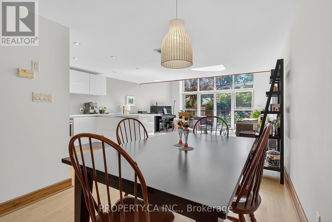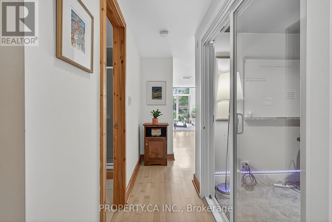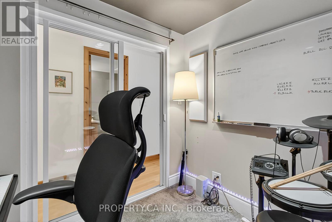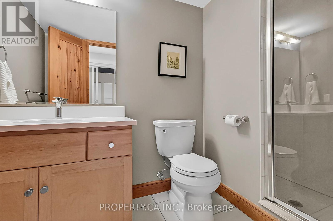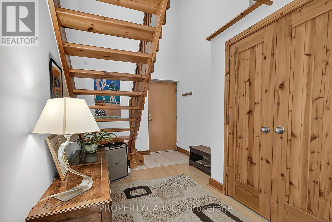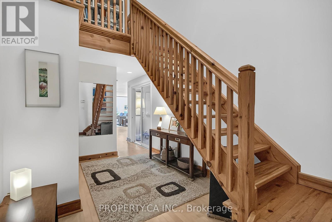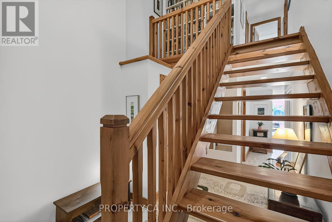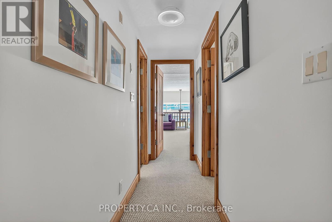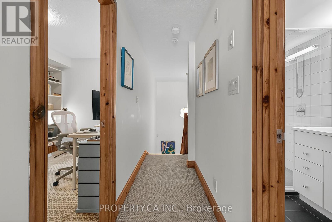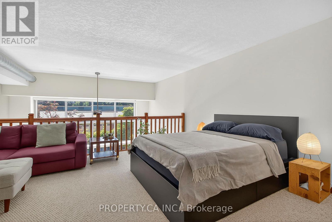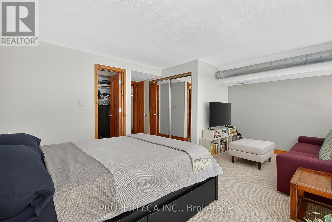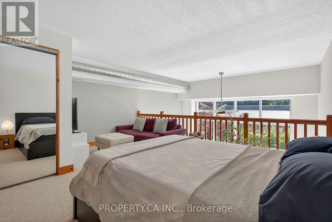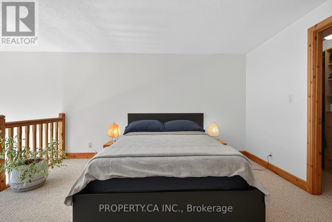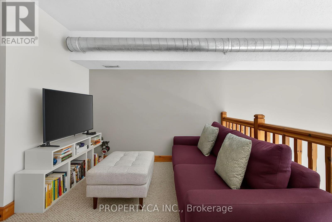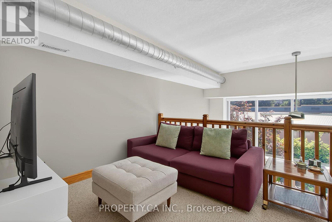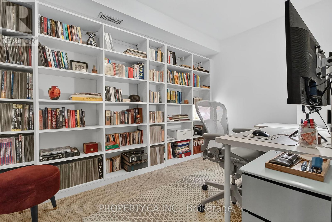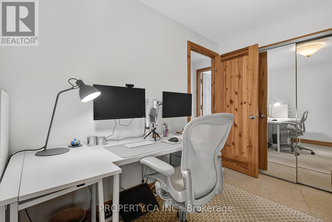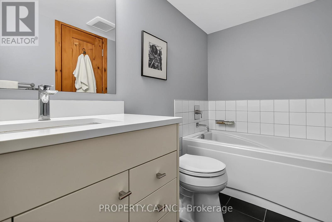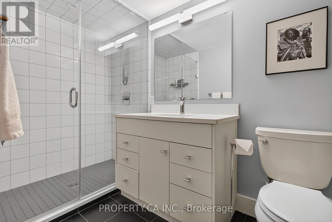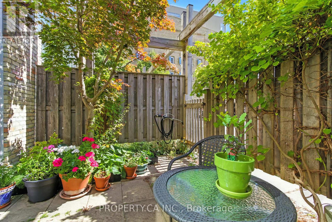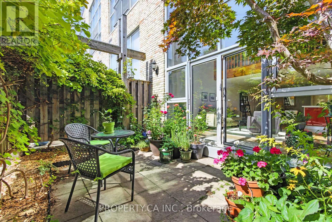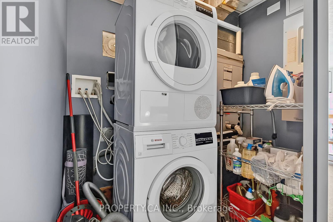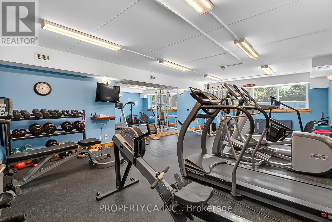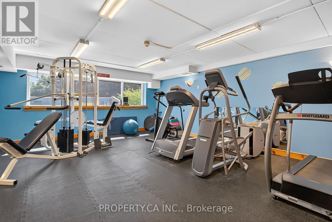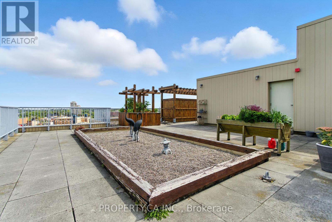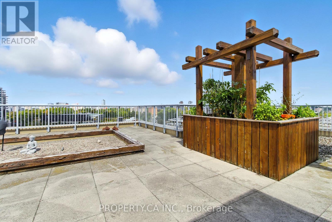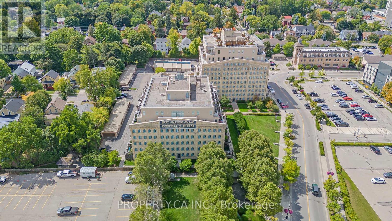110 - 5 Father David Bauer Drive Waterloo, Ontario N2L 6M2
$759,000Maintenance, Heat, Water, Common Area Maintenance, Insurance, Parking
$832 Monthly
Maintenance, Heat, Water, Common Area Maintenance, Insurance, Parking
$832 MonthlyRarely Offered Loft with a private outdoor backyard. Experience the best of Uptown Waterloo living in this rare two-level loft within the iconic Seagram Lofts, a redevelopment of the city's historic whisky barrel warehouses. This residence blends original industrial character with thoughtful modern upgrades, creating a home that is both stylish and functional. Step inside to soaring ceilings, huge 13 ft windows with lots of natural South facing sunlight! The open-concept main level features a European renovated kitchen which flows seamlessly into the dining and living areas with your own private outdoor oasis - a gardeners dream! A versatile main-floor Den or office offers flexibility for guests, work, or creative pursuits. Second floor offers a spacious Master bedroom retreat with your private family room/sitting area or use as a second office, and a walk-in closet. This unit comes with the rare advantage of two parking spaces (one enclosed private parking garage, one surface level parking), plus a storage locker. Residents of Seagram Lofts enjoy exceptional amenities: a fitness centre, games and party rooms, guest suite, secure bike storage, and a large rooftop garden with BBQ, sitting areas and community garden, perfect for entertaining or relaxing. All of this in an unbeatable location: steps to Waterloo University and Wilfrid Laurier University, the tech districts, boutique shopping, cafes, restaurants, the ION LRT. Whether you're downsizing, investing, or searching for a distinctive urban home, this loft delivers history, design, and lifestyle in one of Uptown's most sought-after communities. (id:60365)
Property Details
| MLS® Number | X12403645 |
| Property Type | Single Family |
| AmenitiesNearBy | Hospital, Public Transit |
| CommunityFeatures | Pet Restrictions, Community Centre |
| Features | In Suite Laundry |
| ParkingSpaceTotal | 2 |
| Structure | Patio(s) |
Building
| BathroomTotal | 2 |
| BedroomsAboveGround | 2 |
| BedroomsBelowGround | 1 |
| BedroomsTotal | 3 |
| Amenities | Party Room, Sauna, Separate Heating Controls, Storage - Locker |
| Appliances | Dishwasher, Dryer, Oven, Hood Fan, Stove, Washer, Refrigerator |
| ArchitecturalStyle | Loft |
| CoolingType | Central Air Conditioning |
| ExteriorFinish | Brick |
| FlooringType | Hardwood, Carpeted |
| HeatingFuel | Natural Gas |
| HeatingType | Forced Air |
| SizeInterior | 1600 - 1799 Sqft |
| Type | Apartment |
Parking
| Detached Garage | |
| Garage |
Land
| Acreage | No |
| FenceType | Fenced Yard |
| LandAmenities | Hospital, Public Transit |
Rooms
| Level | Type | Length | Width | Dimensions |
|---|---|---|---|---|
| Second Level | Primary Bedroom | 5.06 m | 4.37 m | 5.06 m x 4.37 m |
| Second Level | Laundry Room | 1.79 m | 1.49 m | 1.79 m x 1.49 m |
| Second Level | Bedroom 2 | 3.33 m | 2.33 m | 3.33 m x 2.33 m |
| Main Level | Kitchen | 3.47 m | 2.19 m | 3.47 m x 2.19 m |
| Main Level | Dining Room | 4.47 m | 2.67 m | 4.47 m x 2.67 m |
| Main Level | Living Room | 5.06 m | 4.97 m | 5.06 m x 4.97 m |
| Main Level | Den | 2.8 m | 2.25 m | 2.8 m x 2.25 m |
| Main Level | Foyer | 6.47 m | 2.57 m | 6.47 m x 2.57 m |
https://www.realtor.ca/real-estate/28862835/110-5-father-david-bauer-drive-waterloo
Veronika Zykova
Salesperson
36 Distillery Lane Unit 500
Toronto, Ontario M5A 3C4

