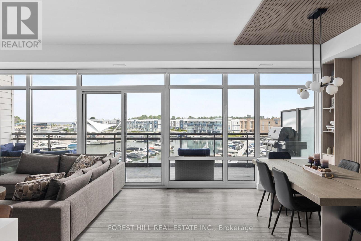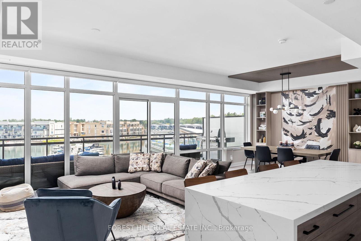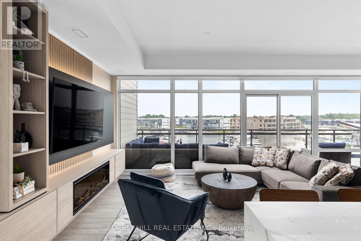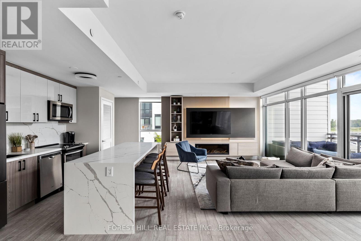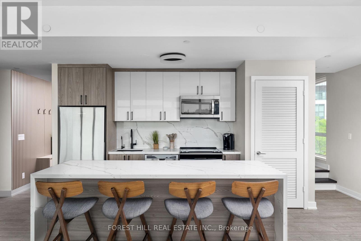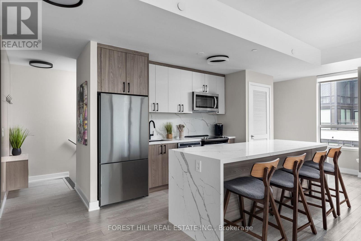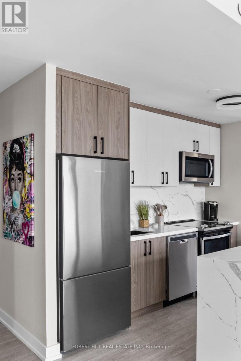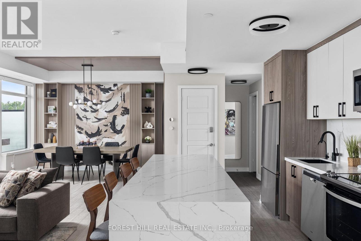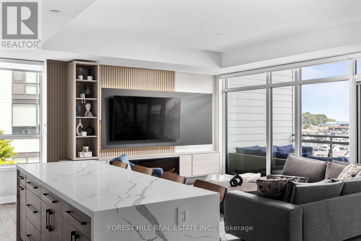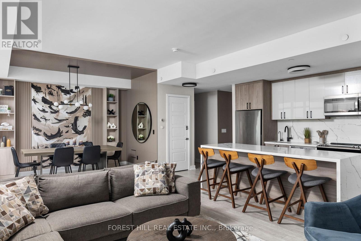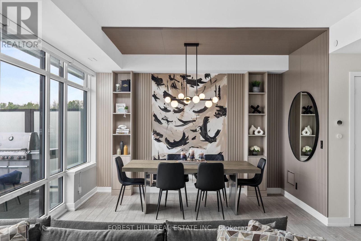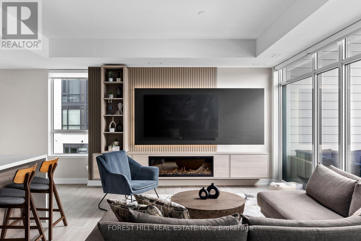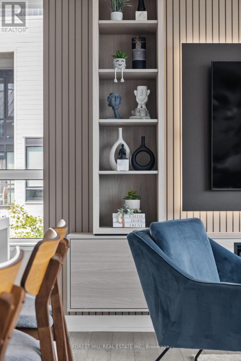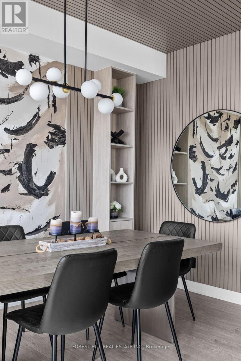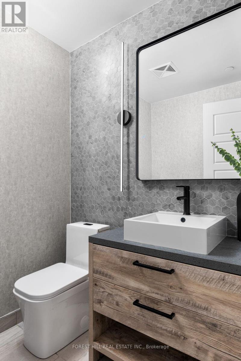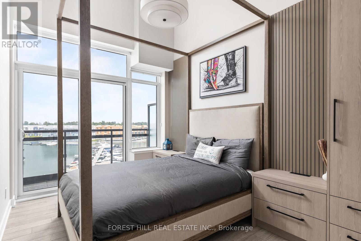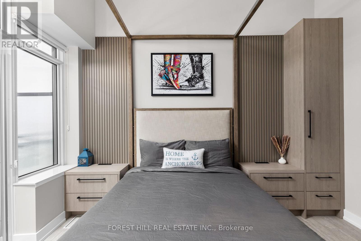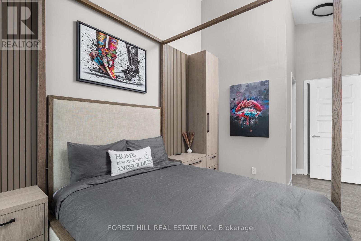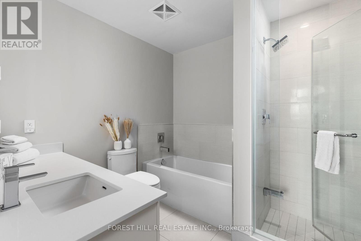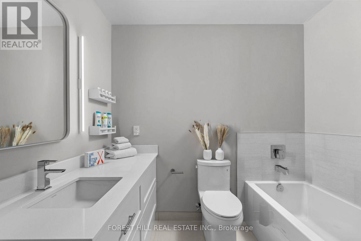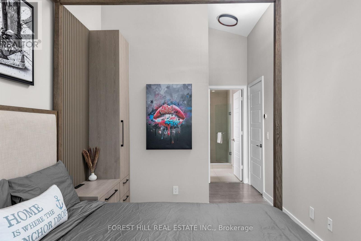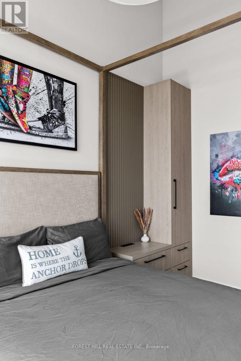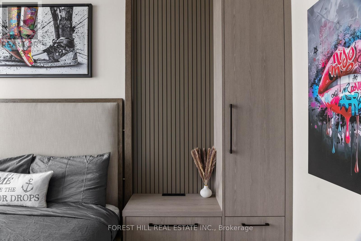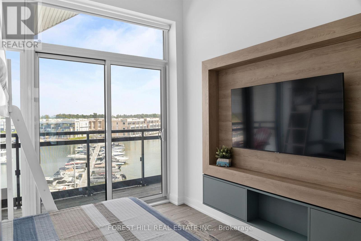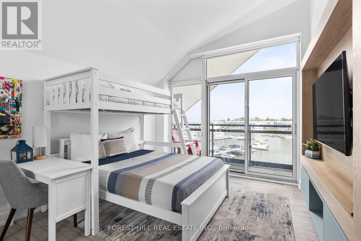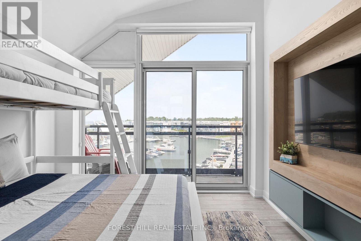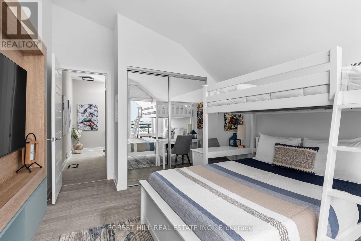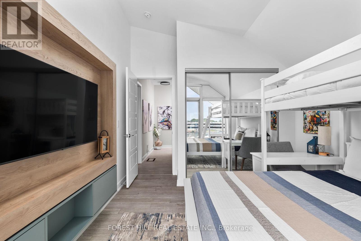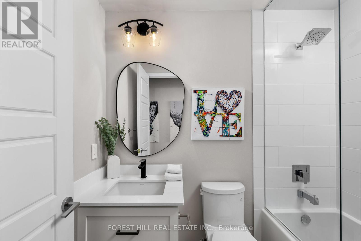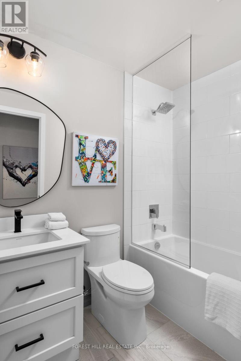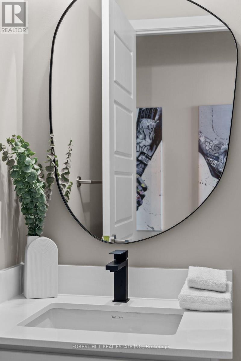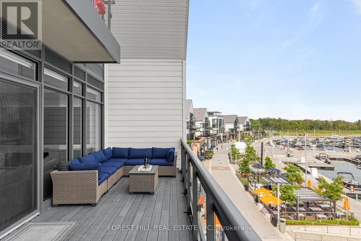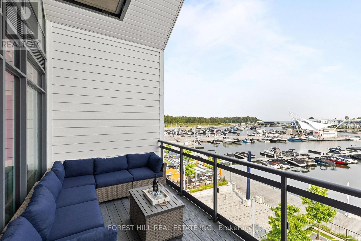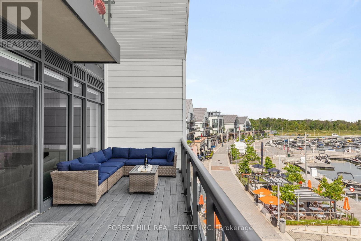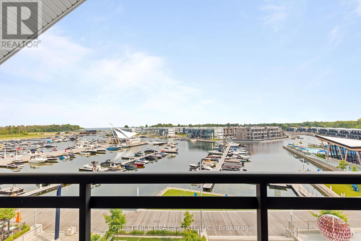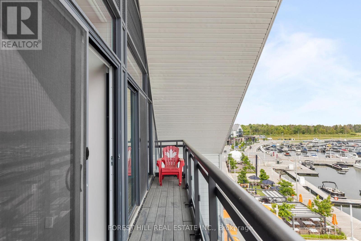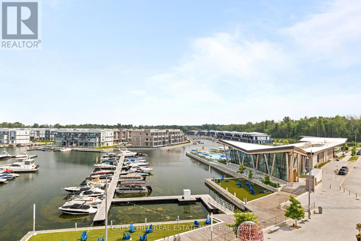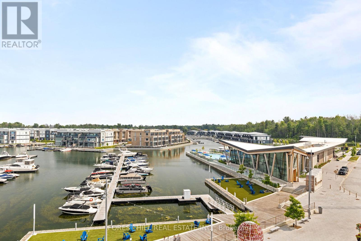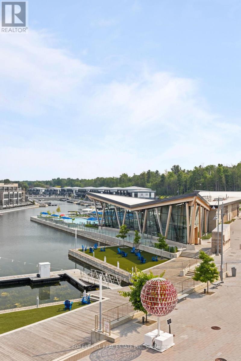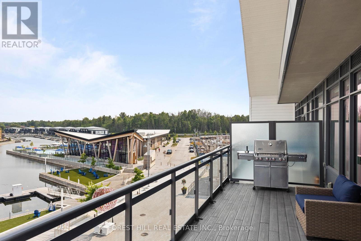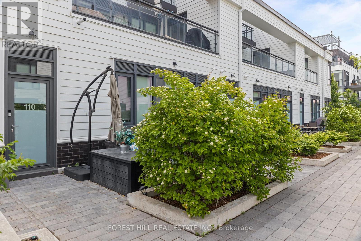110 - 317 Broward Way Innisfil, Ontario L9S 0M6
$4,500 Monthly
Rare Marina-Facing Residence in Friday Harbor Welcome to one of Friday Harbors most coveted waterfront residences. This exceptional and rarely available 2-storey Stacked Townhome condo is 1 of only 12 exclusive stacked townhomes in the entire resort that directly overlook the vibrant boardwalk and shimmering marina and among the select few to feature floor-to-ceiling windows, bathing the interior in natural light and showcasing breathtaking panoramic views. Elegantly upgraded with over $200,000 in premium finishes, this sophisticated home offers a thoughtfully designed open-concept layout that perfectly blends comfort and style. The main floor boasts a spacious living area, a chic dining space, and a designer kitchen all opening onto a generously sized private terrace, ideal for alfresco dining and entertaining. Upstairs, retreat to the serene primary bedroom and second bedroom, both with direct access to the upper-level balcony overlooking the marina. Two beautifully appointed bathrooms, luxurious finishes, and natural light throughout create a bright, calming, resort-like ambiance. Situated in the heart of Friday Harbors renowned waterfront community, residents enjoy unparalleled amenities including championship golf, scenic hiking trails, pristine beaches, a world-class marina, and a year-round calendar of curated events and activities. All this just a short drive from the city yet it feels a world away. Short term rental Available until May 2026 (id:60365)
Property Details
| MLS® Number | N12363298 |
| Property Type | Single Family |
| Community Name | Rural Innisfil |
| AmenitiesNearBy | Beach, Hospital, Marina |
| CommunicationType | High Speed Internet |
| CommunityFeatures | Pets Allowed With Restrictions, School Bus |
| Easement | Unknown |
| Features | Level, Carpet Free, In Suite Laundry |
| ParkingSpaceTotal | 1 |
| PoolType | Outdoor Pool |
| RightType | Beach Rights |
| Structure | Tennis Court, Patio(s) |
| ViewType | View Of Water, Unobstructed Water View |
| WaterFrontType | Waterfront |
Building
| BathroomTotal | 3 |
| BedroomsAboveGround | 2 |
| BedroomsTotal | 2 |
| Amenities | Exercise Centre, Recreation Centre, Fireplace(s), Storage - Locker |
| Appliances | Garage Door Opener Remote(s), All, Dryer, Stove, Washer, Refrigerator |
| BasementType | None |
| CoolingType | Central Air Conditioning |
| ExteriorFinish | Aluminum Siding |
| FireplacePresent | Yes |
| FireplaceTotal | 1 |
| FoundationType | Concrete |
| HalfBathTotal | 1 |
| HeatingFuel | Natural Gas |
| HeatingType | Forced Air |
| StoriesTotal | 2 |
| SizeInterior | 1400 - 1599 Sqft |
| Type | Row / Townhouse |
Parking
| Underground | |
| Garage |
Land
| AccessType | Marina Docking, Year-round Access |
| Acreage | No |
| LandAmenities | Beach, Hospital, Marina |
Rooms
| Level | Type | Length | Width | Dimensions |
|---|---|---|---|---|
| Second Level | Primary Bedroom | 2.77 m | 3.89 m | 2.77 m x 3.89 m |
| Second Level | Bedroom 2 | 3.25 m | 3.71 m | 3.25 m x 3.71 m |
| Main Level | Kitchen | 4.32 m | 2.64 m | 4.32 m x 2.64 m |
| Main Level | Living Room | 8.84 m | 3.99 m | 8.84 m x 3.99 m |
| Main Level | Dining Room | Measurements not available |
Utilities
| Cable | Available |
https://www.realtor.ca/real-estate/28774601/110-317-broward-way-innisfil-rural-innisfil
Dana Patricia Montgomery
Salesperson
9001 Dufferin St Unit A9
Thornhill, Ontario L4J 0H7

