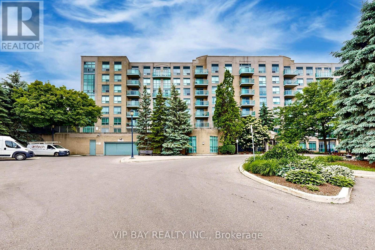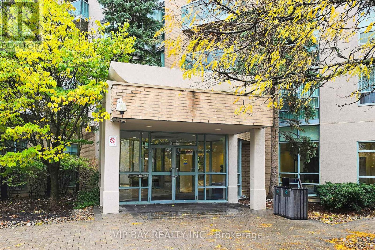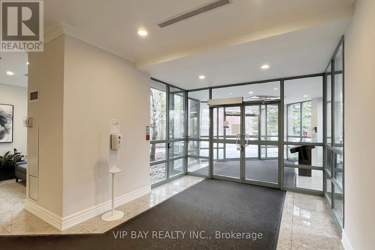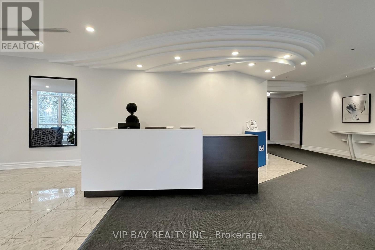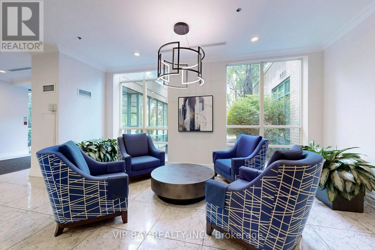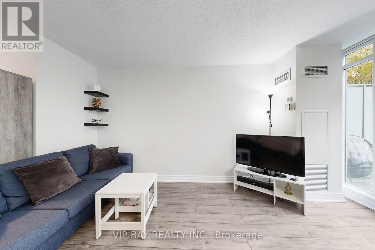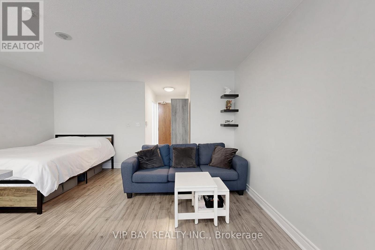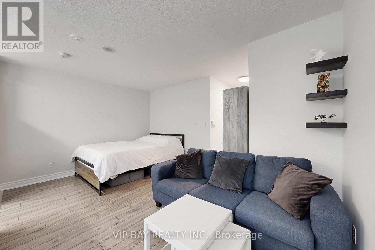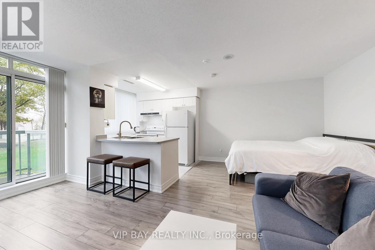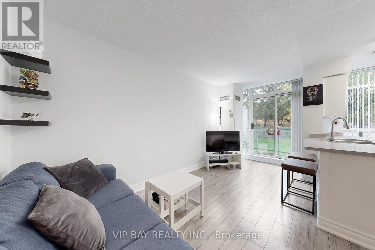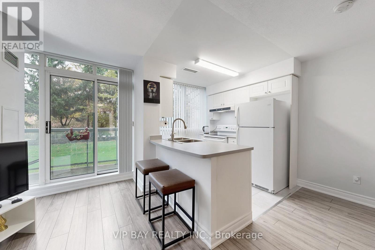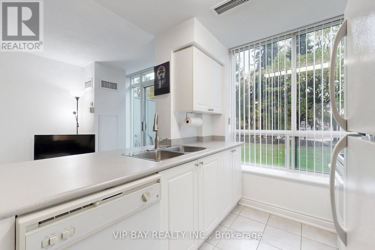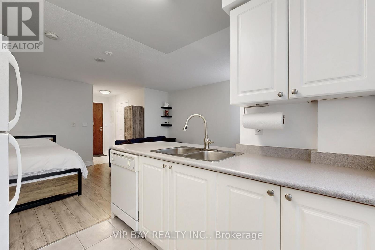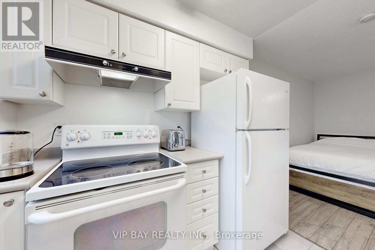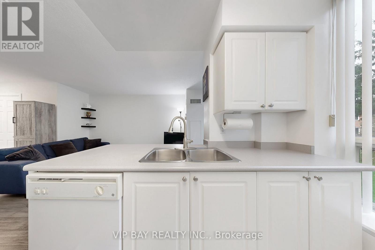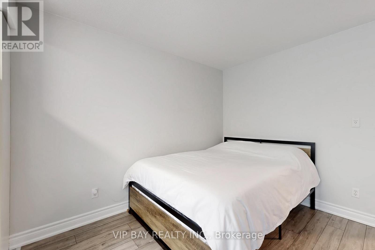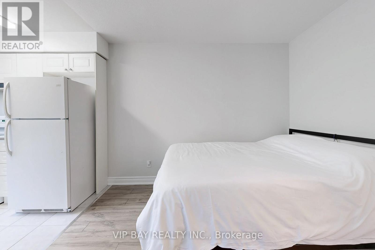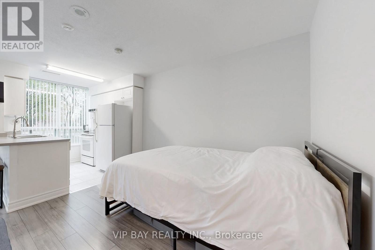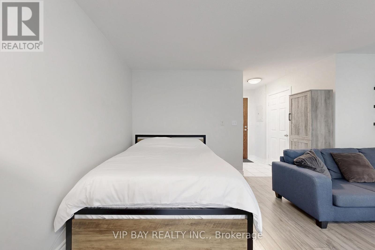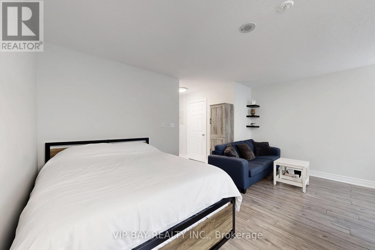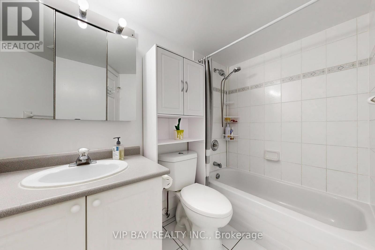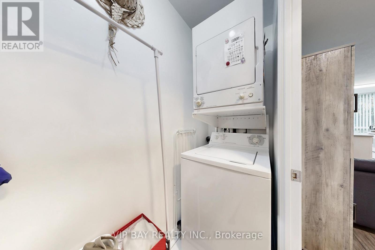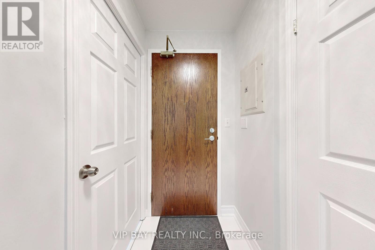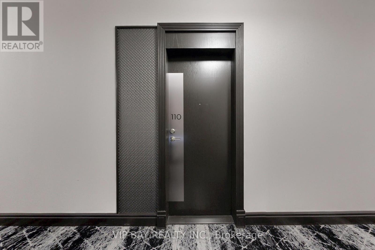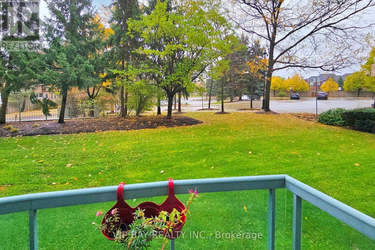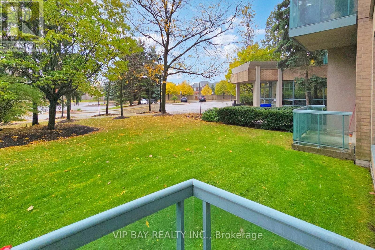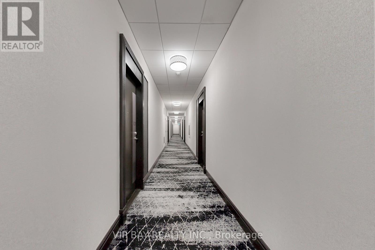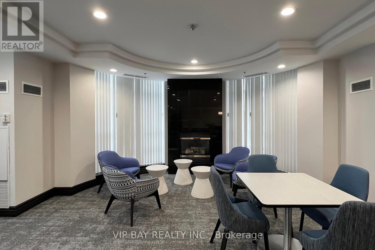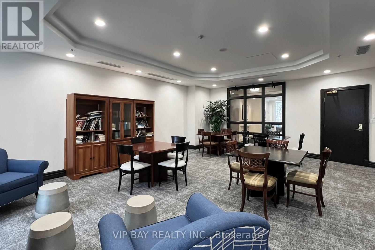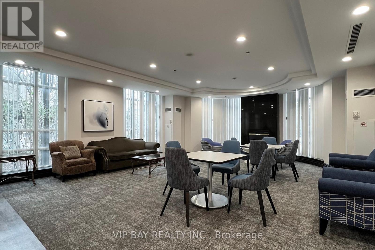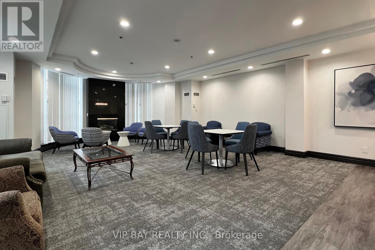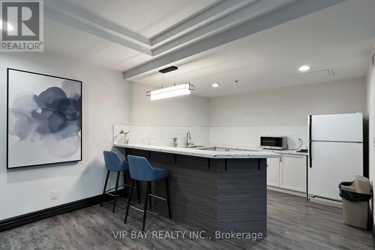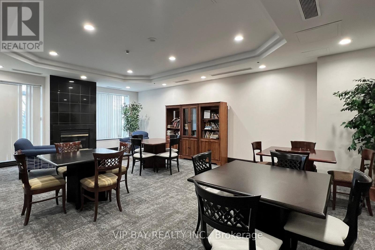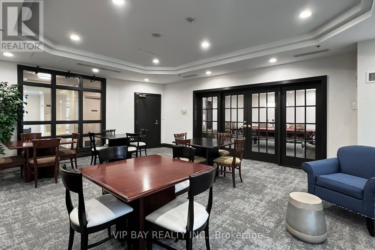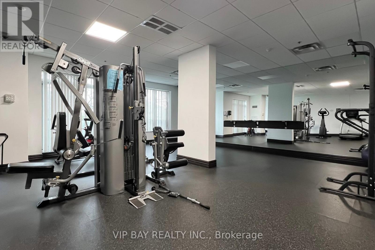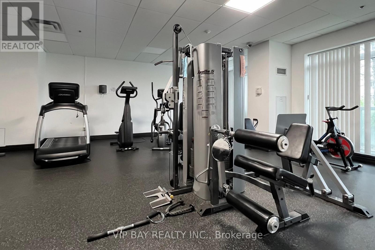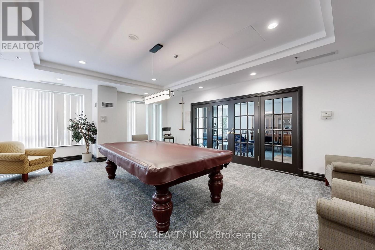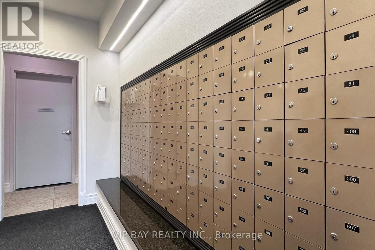110 - 3 Ellesmere Street Richmond Hill, Ontario L4B 4N2
$388,000Maintenance, Common Area Maintenance, Heat, Insurance, Parking, Water
$439.19 Monthly
Maintenance, Common Area Maintenance, Heat, Insurance, Parking, Water
$439.19 MonthlyExperience comfort and convenience in the heart of Richmond Hill! This beautifully designed studio unit offers a perfect blend of style, functionality, and everyday ease. Thoughtfully cared for by its current owner, the bright open-concept layout creates an inviting space ideal for first-time buyers, downsizers, or investors seeking a true turnkey opportunity. The modern laminate flooring flows seamlessly throughout, adding a clean and contemporary touch that's both stylish and low-maintenance. The 4-piece bathroom is tastefully finished, while the ensuite laundry-with ample storage-adds an extra layer of convenience. Enjoy access to a full range of amenities in this well-managed building, including a fully equipped fitness center, media room, and party/meeting room for your gatherings. Residents also benefit from secure fob access, ample visitor parking, and bike storage for exploring the vibrant neighborhood. Perfectly located just steps from Yonge Street, public transit, shopping, dining, and everyday essentials, this home combines unbeatable urban accessibility with the comfort of a quiet, well-maintained community. Parking and locker included. (id:60365)
Property Details
| MLS® Number | N12502664 |
| Property Type | Single Family |
| Community Name | Langstaff |
| AmenitiesNearBy | Hospital, Public Transit, Schools |
| CommunityFeatures | Pets Allowed With Restrictions |
| ParkingSpaceTotal | 1 |
Building
| BathroomTotal | 1 |
| Age | 16 To 30 Years |
| Amenities | Recreation Centre, Exercise Centre, Party Room, Visitor Parking, Storage - Locker |
| Appliances | Intercom, Dishwasher, Dryer, Stove, Washer, Window Coverings, Refrigerator |
| BasementType | None |
| CoolingType | Central Air Conditioning |
| ExteriorFinish | Brick |
| FlooringType | Carpeted, Ceramic |
| HeatingFuel | Electric, Natural Gas |
| HeatingType | Heat Pump, Not Known |
| SizeInterior | 0 - 499 Sqft |
| Type | Apartment |
Parking
| Underground | |
| Garage |
Land
| Acreage | No |
| LandAmenities | Hospital, Public Transit, Schools |
Rooms
| Level | Type | Length | Width | Dimensions |
|---|---|---|---|---|
| Ground Level | Living Room | 3.6 m | 3 m | 3.6 m x 3 m |
| Ground Level | Dining Room | 3.6 m | 3 m | 3.6 m x 3 m |
| Ground Level | Kitchen | 2.13 m | 2.28 m | 2.13 m x 2.28 m |
| Ground Level | Bedroom | 3.6 m | 3 m | 3.6 m x 3 m |
https://www.realtor.ca/real-estate/29060237/110-3-ellesmere-street-richmond-hill-langstaff-langstaff
Amir Rahi
Salesperson
319 Sixteenth Avenue
Richmond Hill, Ontario L4C 7A6

