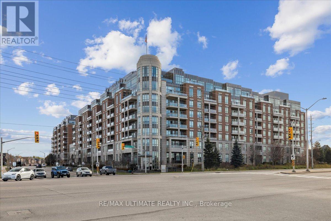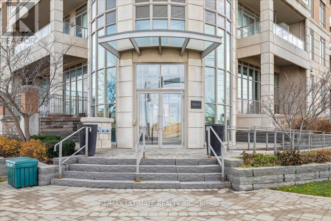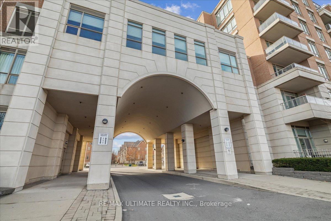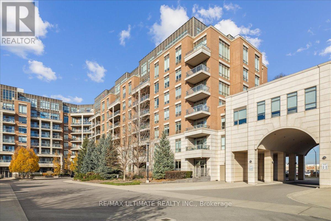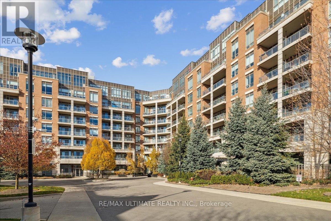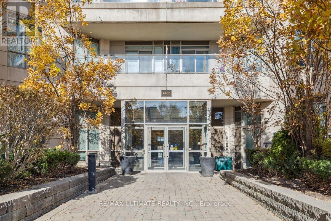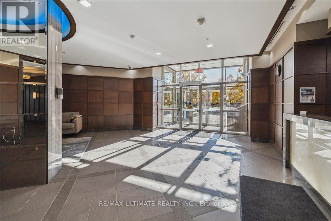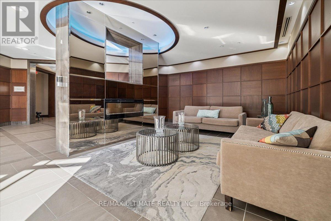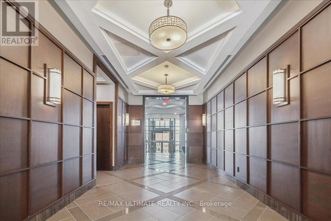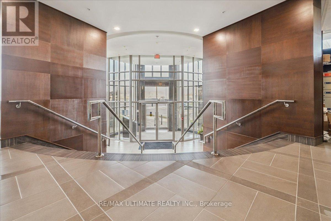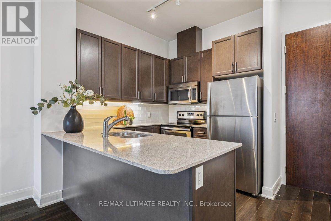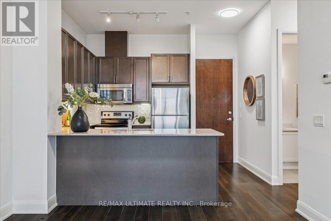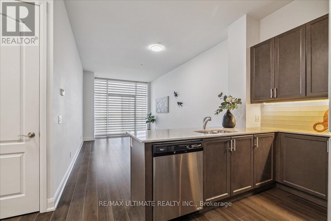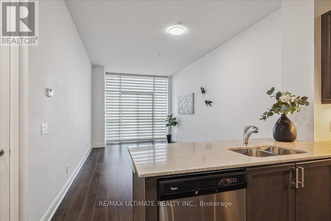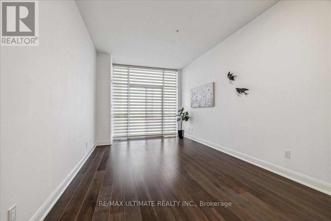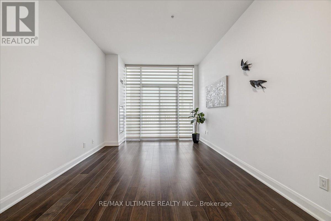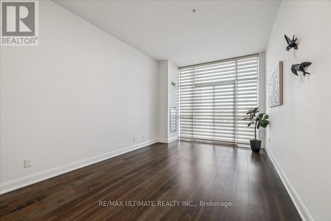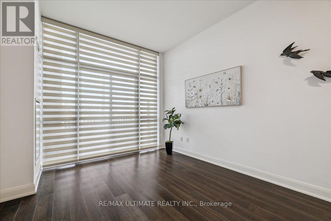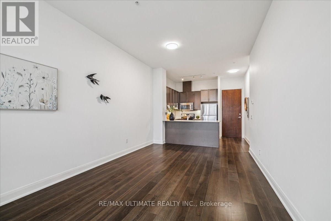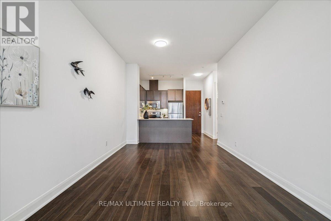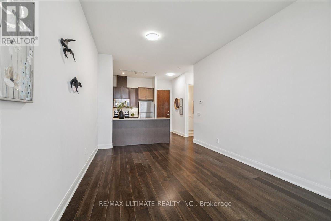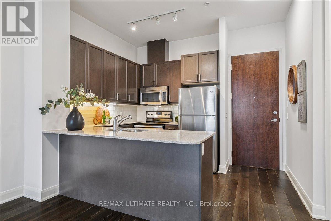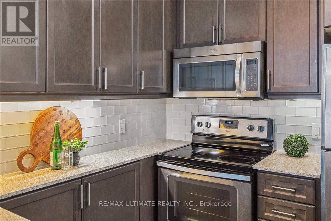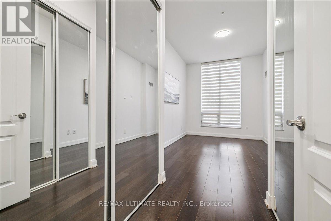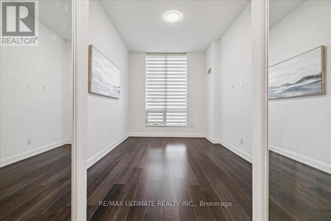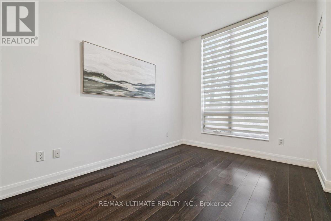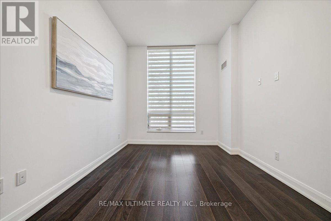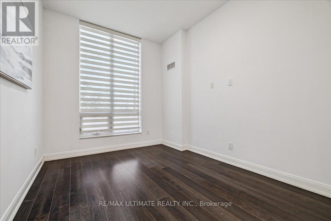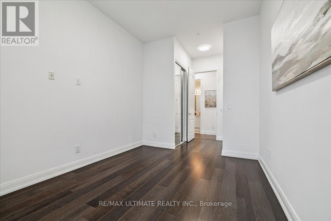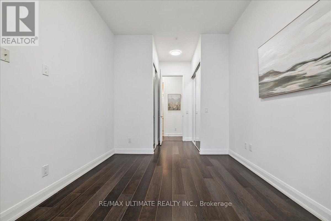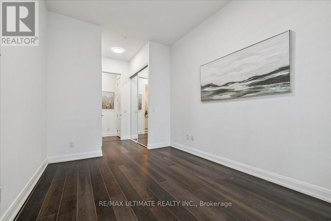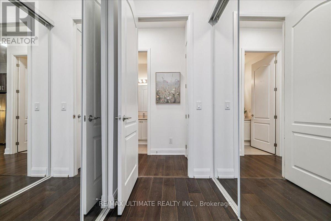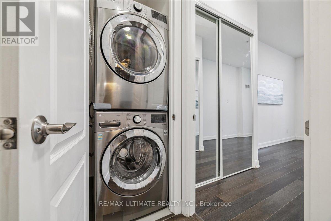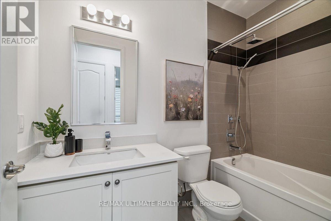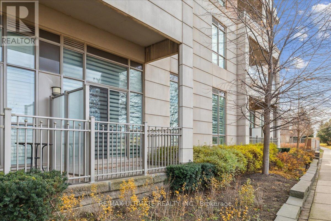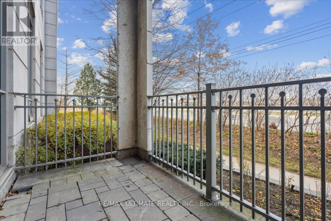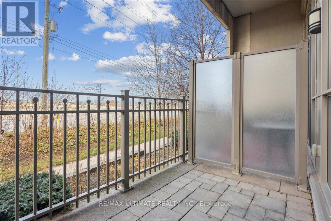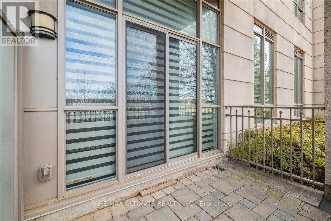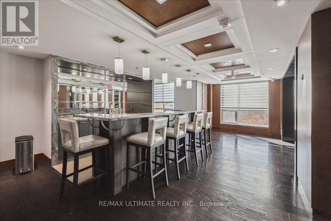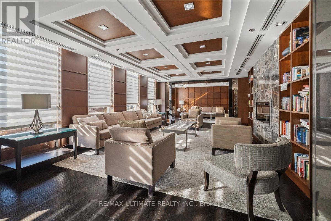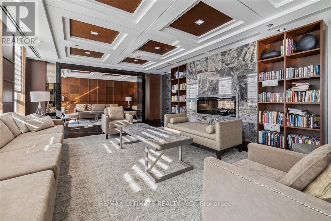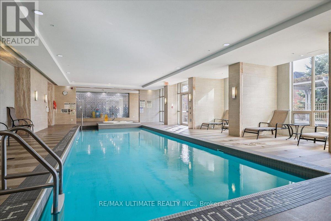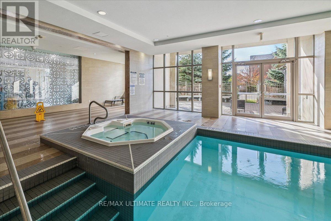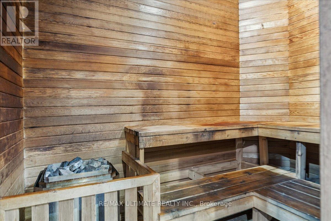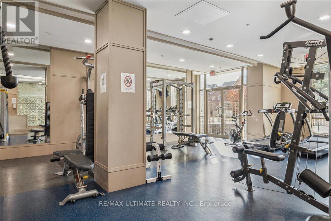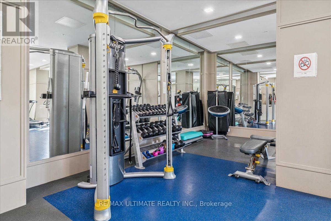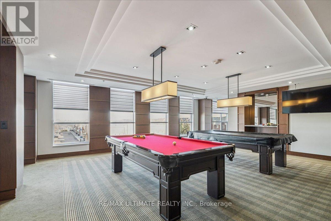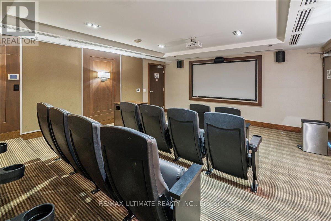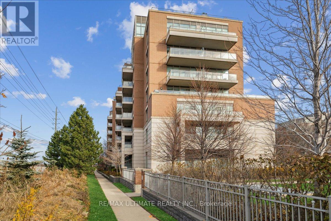110 - 2480 Prince Michael Drive Oakville, Ontario L6H 0H1
$529,000Maintenance, Heat, Common Area Maintenance, Insurance, Water, Parking
$482.53 Monthly
Maintenance, Heat, Common Area Maintenance, Insurance, Water, Parking
$482.53 MonthlyMove to Prestigious Joshua Creek! -an Upscale and Low-Density Community Surrounded by High-End Homes and Top-Tier Schools. Elevated Living is Evident From the Moment You Walk In, Where Elegance and Thoughtful Design Set the Tone for Everyday Living. Inside, this Beautifully Finished 1-Bedroom Condo Offers a Perfect Balance of Sleek Style and Homey Comfort. Wide-plank Hardwood Floors, Fresh Designer Paint, and Upgraded Lighting Create a Modern and Inviting Atmosphere Throughout. The Open-Concept Living and Dining Area Provides Generous Space For Relaxation and Entertaining, With a Seamless Walkout to Your Private, Covered Patio. The Kitchen is Equipped with Stainless-steel Appliances, Quartz Countertops, and Tall Cabinetry, Making Daily Cooking Effortless. The Spacious Bedroom Features His & Her Closets and Spa-Inspired Bathroom Completes with Premium Finishes Offers a Calm and Luxurious Retreat. Enjoy Access to a Full Wellness and Lifestyle Center, Including an Indoor Pool, Spa, Gym, and Fitness Studios. Additional Amenities Include Party Rooms, Media Room, and Games Room, Along With 24-hour Concierge Service for Enhanced Comfort and Security. Resort-Inspired Guest Suites Provide Convenience for Visiting Family and Friends. Low Monthly Fees Deliver Unbeatable Value, with Water and Heat Already Included. Perfectly Located, the Building is Steps to Shopping, Cafés, Medical Centers, and Restaurants. Major Highways are Only Minutes Away, Ensuring Exceptional Connectivity in Daily Routine. (id:60365)
Property Details
| MLS® Number | W12578526 |
| Property Type | Single Family |
| Community Name | 1009 - JC Joshua Creek |
| AmenitiesNearBy | Hospital, Park, Place Of Worship, Public Transit |
| CommunityFeatures | Pets Allowed With Restrictions |
| Features | Ravine, Elevator, Balcony, Carpet Free, In Suite Laundry, Guest Suite |
| ParkingSpaceTotal | 1 |
| Structure | Clubhouse, Patio(s) |
Building
| BathroomTotal | 1 |
| BedroomsAboveGround | 1 |
| BedroomsTotal | 1 |
| Amenities | Security/concierge, Exercise Centre, Recreation Centre, Storage - Locker |
| Appliances | Dishwasher, Dryer, Stove, Washer, Window Coverings, Refrigerator |
| BasementType | None |
| CoolingType | Central Air Conditioning |
| ExteriorFinish | Brick, Stucco |
| FireProtection | Security System |
| HeatingFuel | Natural Gas |
| HeatingType | Forced Air |
| SizeInterior | 600 - 699 Sqft |
| Type | Apartment |
Parking
| Underground | |
| Garage |
Land
| Acreage | No |
| LandAmenities | Hospital, Park, Place Of Worship, Public Transit |
Rooms
| Level | Type | Length | Width | Dimensions |
|---|---|---|---|---|
| Flat | Living Room | 3.38 m | 3.05 m | 3.38 m x 3.05 m |
| Flat | Dining Room | 3.38 m | 3.05 m | 3.38 m x 3.05 m |
| Flat | Kitchen | 2.44 m | 2.44 m | 2.44 m x 2.44 m |
| Flat | Bedroom | 2.9 m | 4.06 m | 2.9 m x 4.06 m |
| Flat | Bathroom | Measurements not available |
Negar Monaghed Tehrani
Salesperson
1739 Bayview Ave.
Toronto, Ontario M4G 3C1

