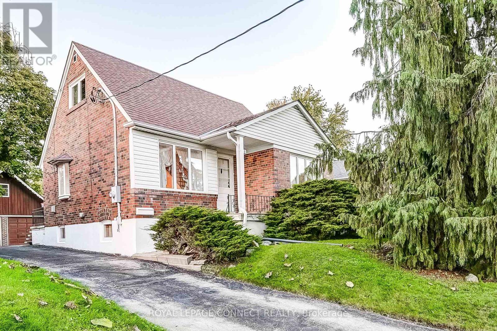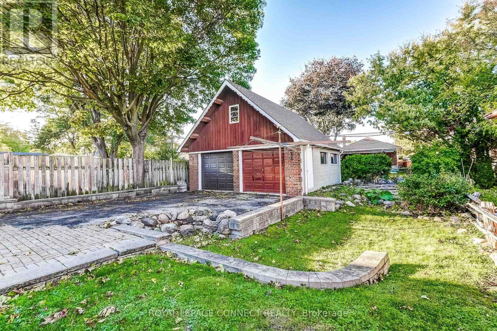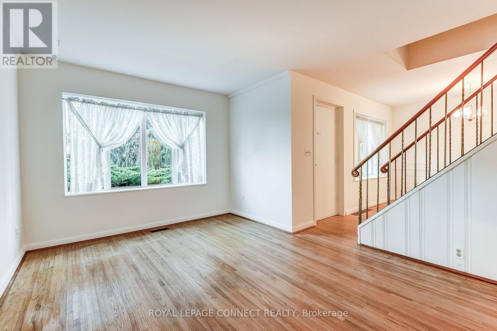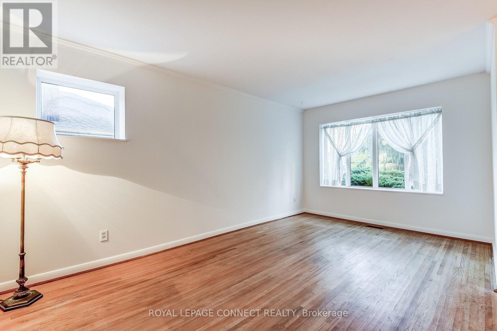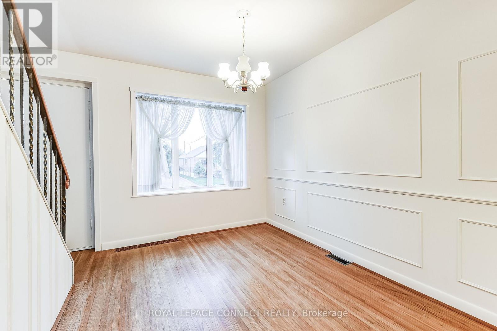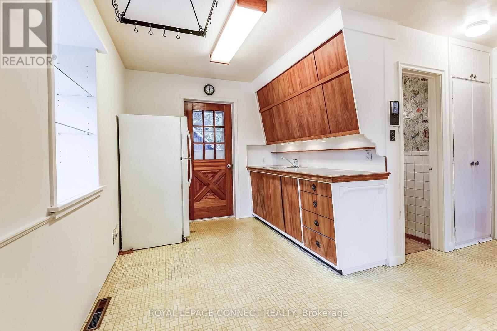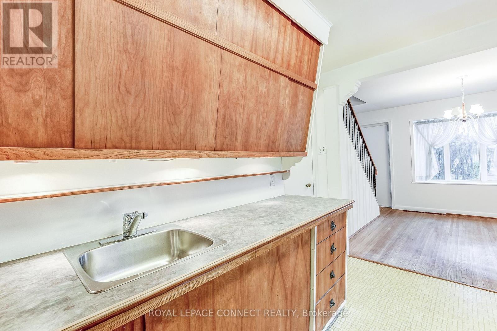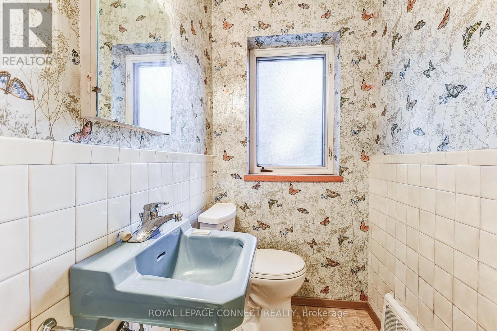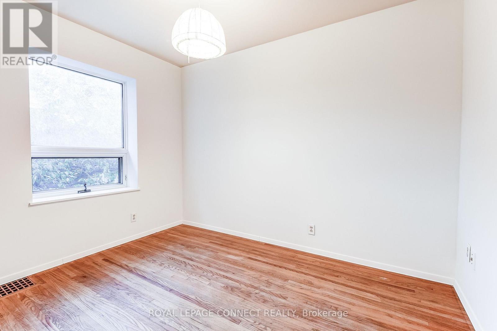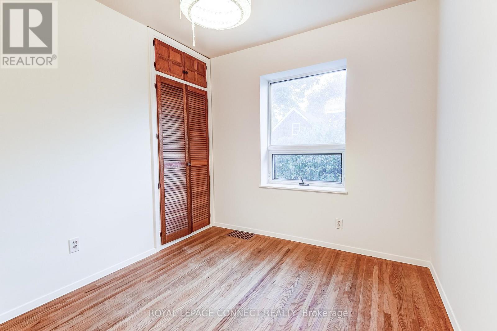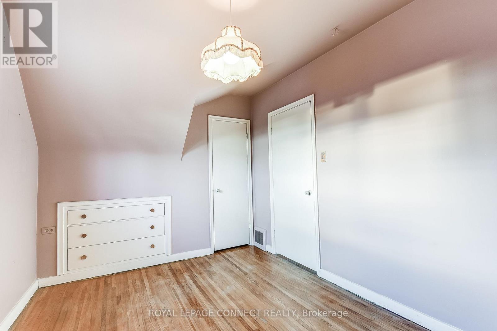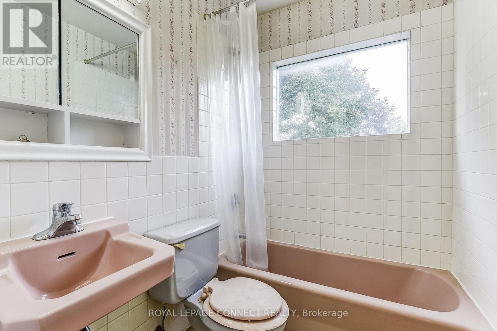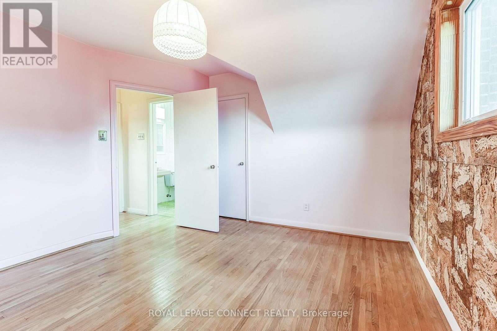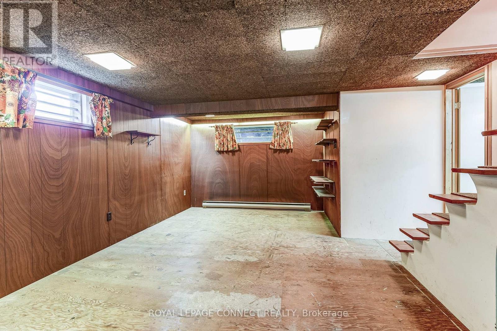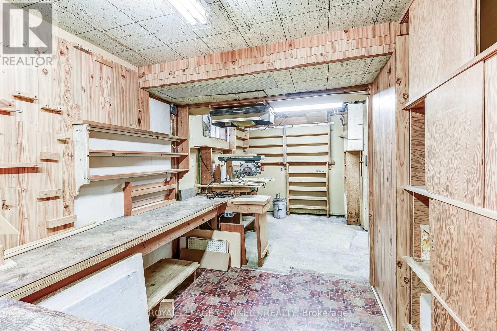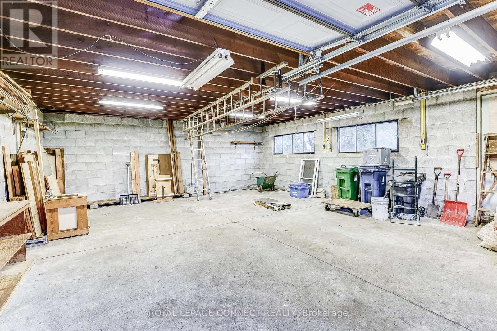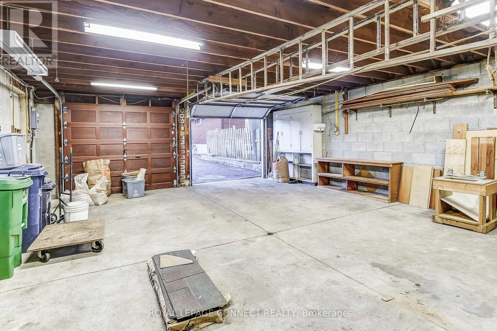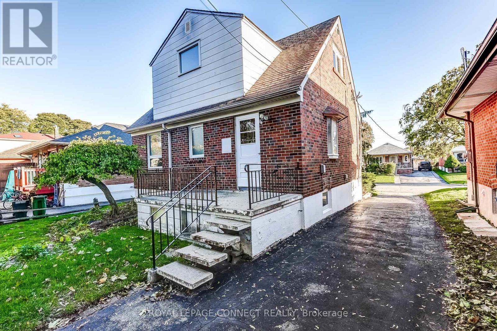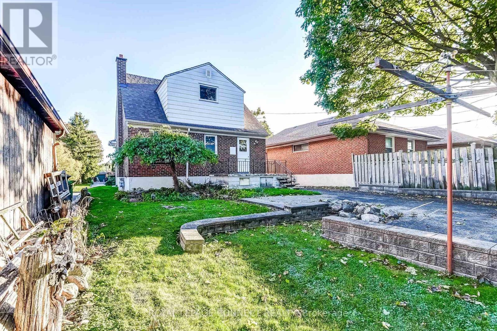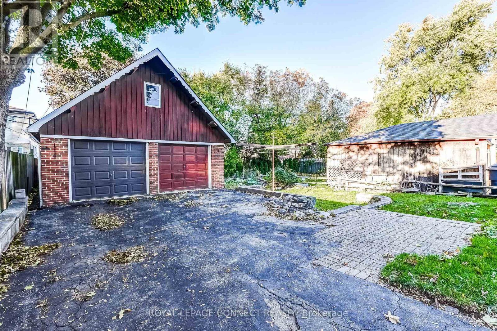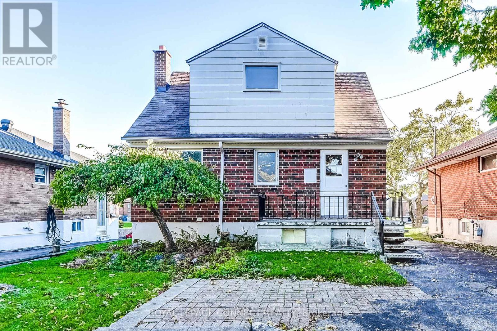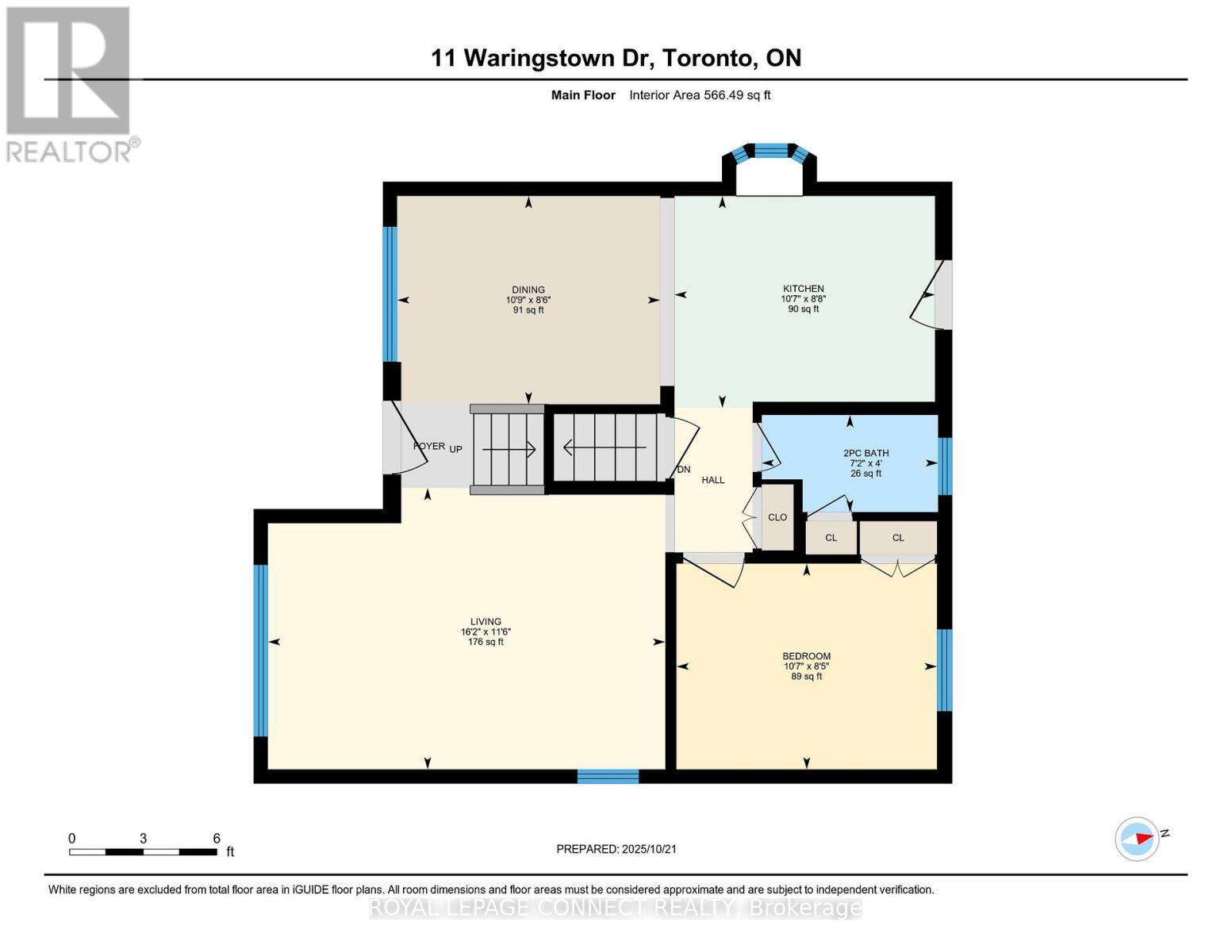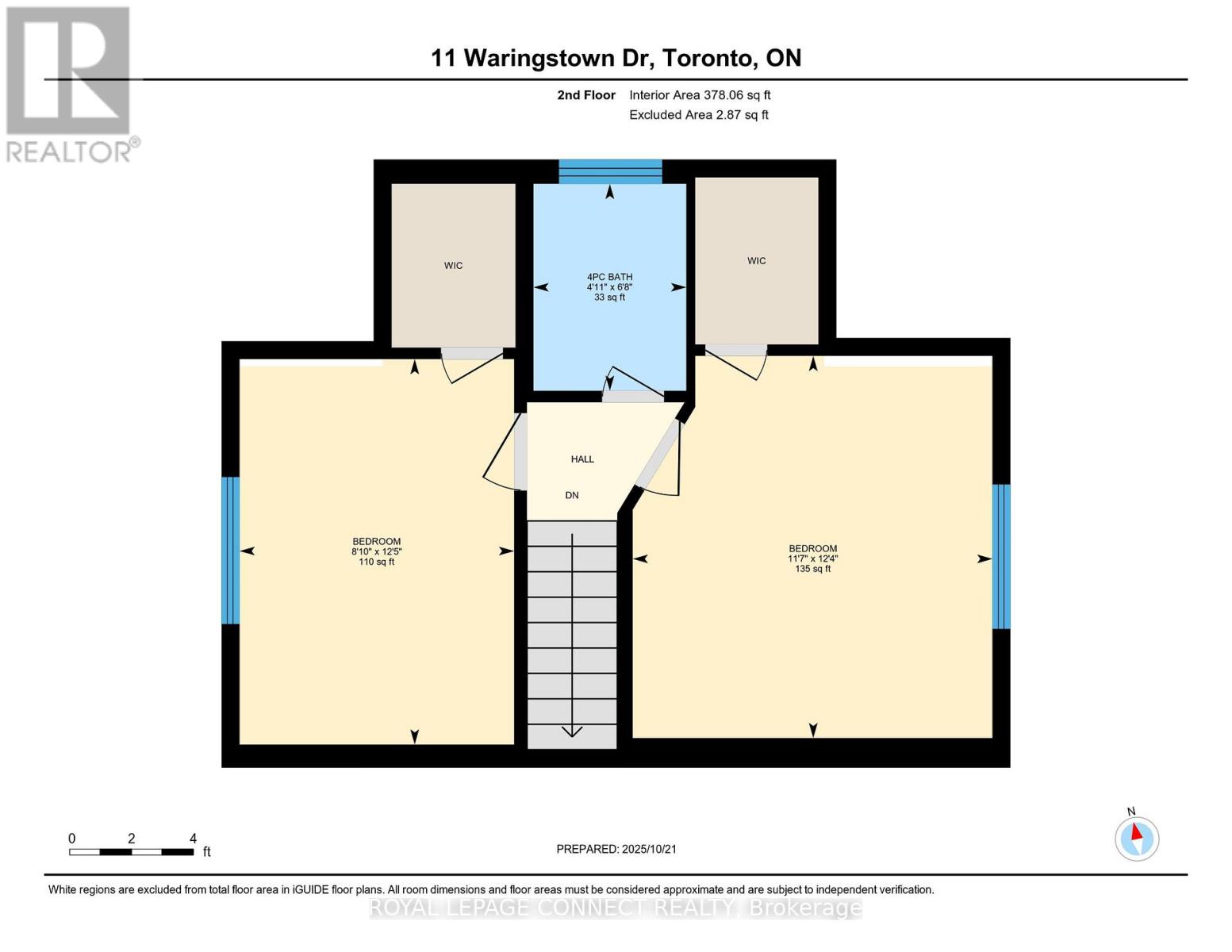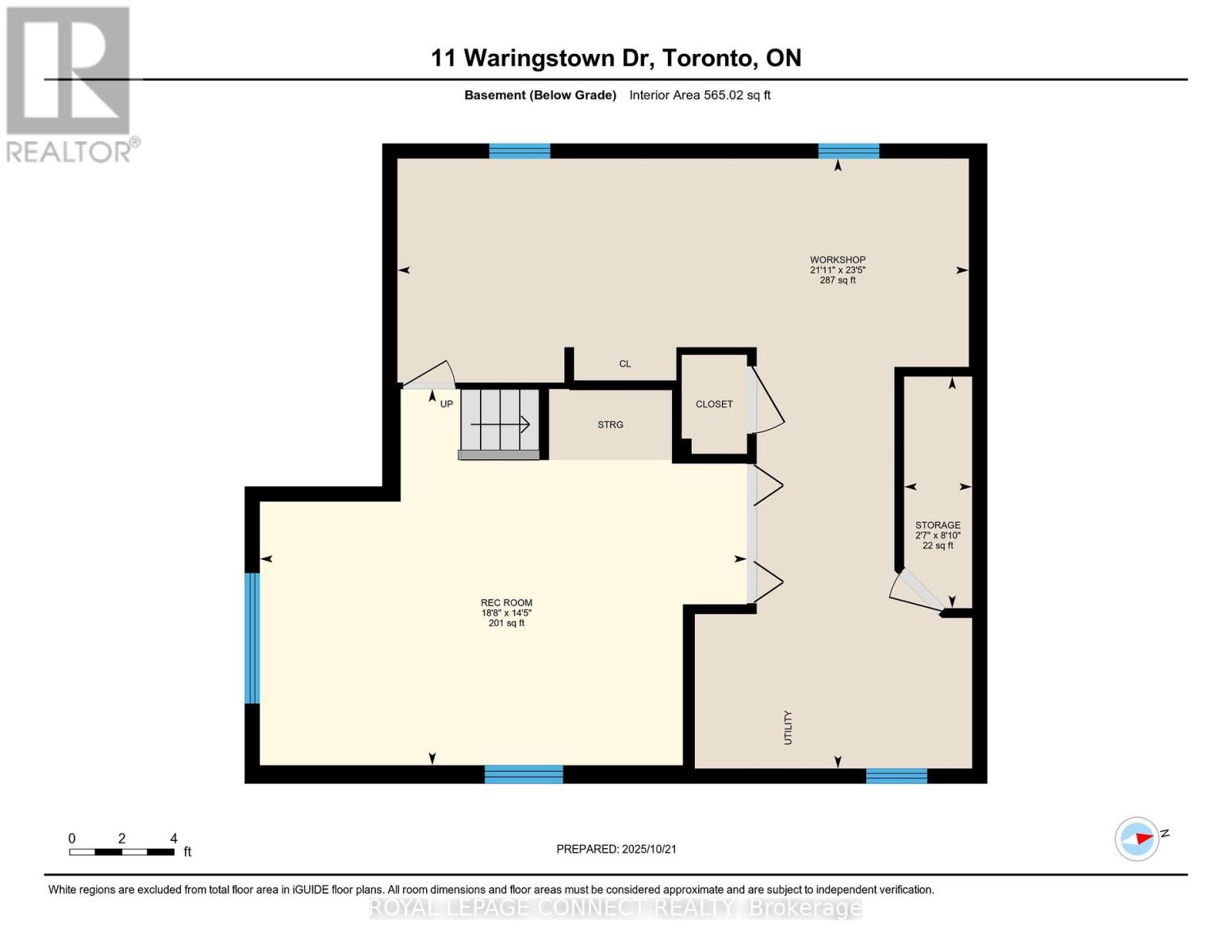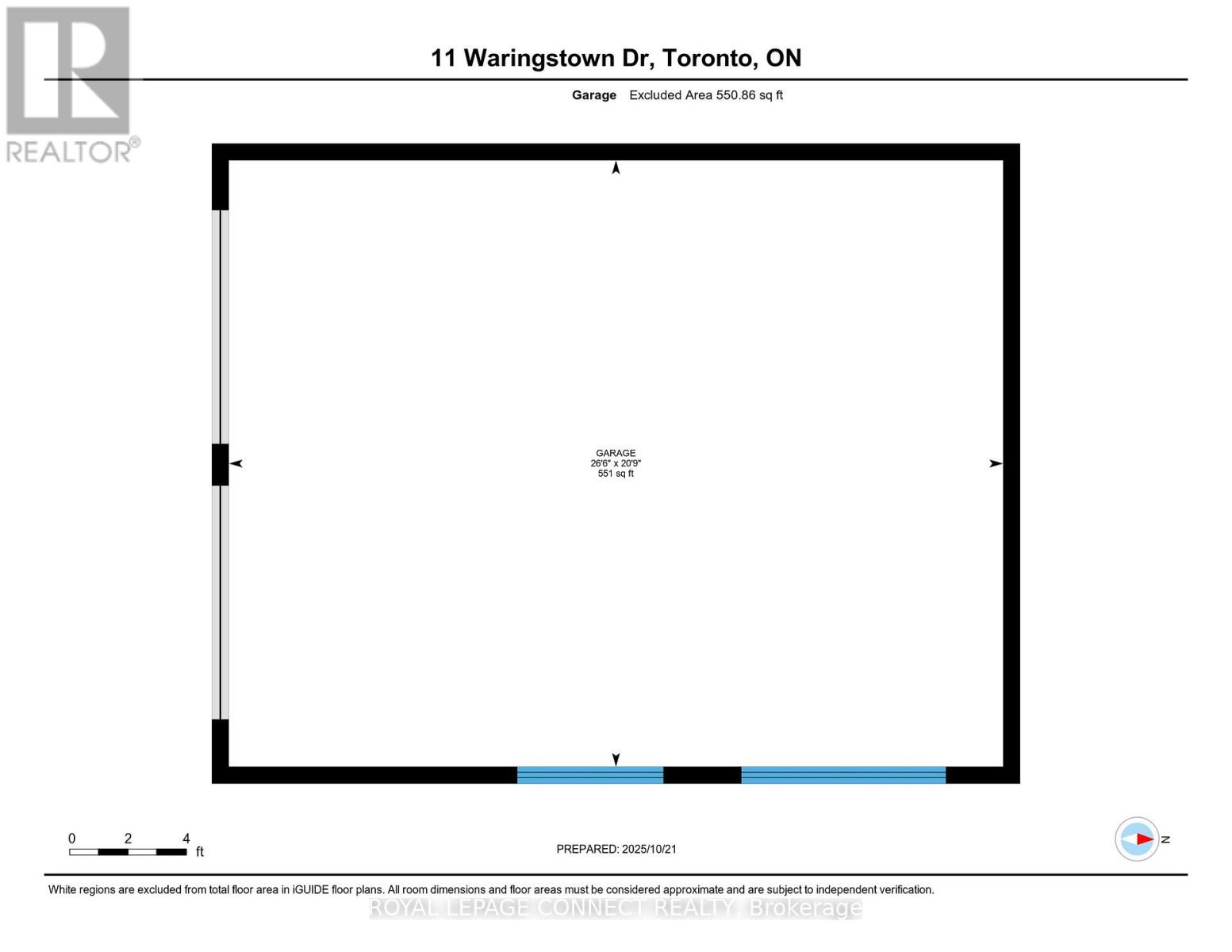11 Waringstown Drive Toronto, Ontario M1R 4H2
$875,000
A cherished Wexford gem! Lovingly owned and maintained by the same family since 1954, this home is being offered for sale for the very first time. Ready for the next family to make it their own and add their personal touches, this detached 1.5 storey home sits on a premium **40ft x 125ft lot** in a quiet, welcoming and family-friendly community. 200AMP panel, Both bedrooms on the upper level feature a walk-in closet. Bedroom on the main floor can be used as an office. The highlight of this home is the solid detached, oversized two-car garage with a loft - Large enough to fit up to 4 compact vehicles!! It offers excellent space for storage, workshop, or hobby space and even has the potential to be converted in to a garden suite! Ideally situated with just minutes to the DVP, 401 and Parkway Mall for everyday convenience, along with Costco, TTC access, and a wide selection of big box shops. Walking distance to lovely parks and top rated schools. Don't miss out! (id:60365)
Property Details
| MLS® Number | E12476445 |
| Property Type | Single Family |
| Community Name | Wexford-Maryvale |
| EquipmentType | Water Heater |
| ParkingSpaceTotal | 9 |
| RentalEquipmentType | Water Heater |
Building
| BathroomTotal | 2 |
| BedroomsAboveGround | 3 |
| BedroomsTotal | 3 |
| Appliances | Freezer, Refrigerator |
| BasementDevelopment | Partially Finished |
| BasementType | N/a (partially Finished) |
| ConstructionStyleAttachment | Detached |
| CoolingType | None |
| ExteriorFinish | Brick |
| FlooringType | Hardwood |
| FoundationType | Unknown |
| HalfBathTotal | 1 |
| HeatingFuel | Natural Gas |
| HeatingType | Forced Air |
| StoriesTotal | 2 |
| SizeInterior | 700 - 1100 Sqft |
| Type | House |
| UtilityWater | Municipal Water |
Parking
| Detached Garage | |
| Garage |
Land
| Acreage | No |
| SizeDepth | 125 Ft |
| SizeFrontage | 40 Ft |
| SizeIrregular | 40 X 125 Ft |
| SizeTotalText | 40 X 125 Ft |
Rooms
| Level | Type | Length | Width | Dimensions |
|---|---|---|---|---|
| Main Level | Living Room | 3.5 m | 4.94 m | 3.5 m x 4.94 m |
| Main Level | Dining Room | 2.59 m | 3.27 m | 2.59 m x 3.27 m |
| Main Level | Kitchen | 2.63 m | 3.24 m | 2.63 m x 3.24 m |
| Main Level | Bedroom | 2.56 m | 3.24 m | 2.56 m x 3.24 m |
| Main Level | Bathroom | 1.21 m | 2.19 m | 1.21 m x 2.19 m |
| Upper Level | Bedroom 2 | 2.71 m | 3.8 m | 2.71 m x 3.8 m |
| Upper Level | Bedroom 3 | 3.54 m | 3.77 m | 3.54 m x 3.77 m |
| Upper Level | Bathroom | 1.51 m | 2.04 m | 1.51 m x 2.04 m |
David Anton
Salesperson
4525 Kingston Rd Unit 2202
Toronto, Ontario M1E 2P1

