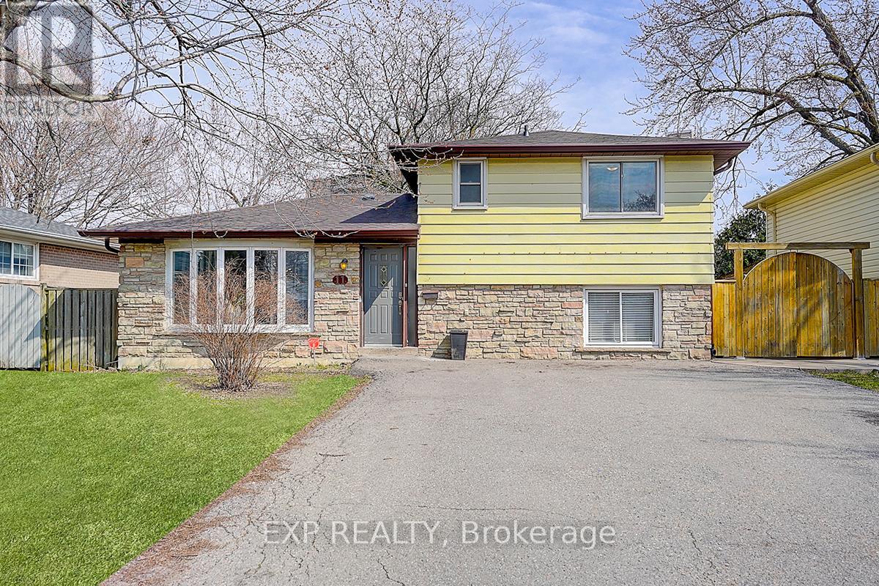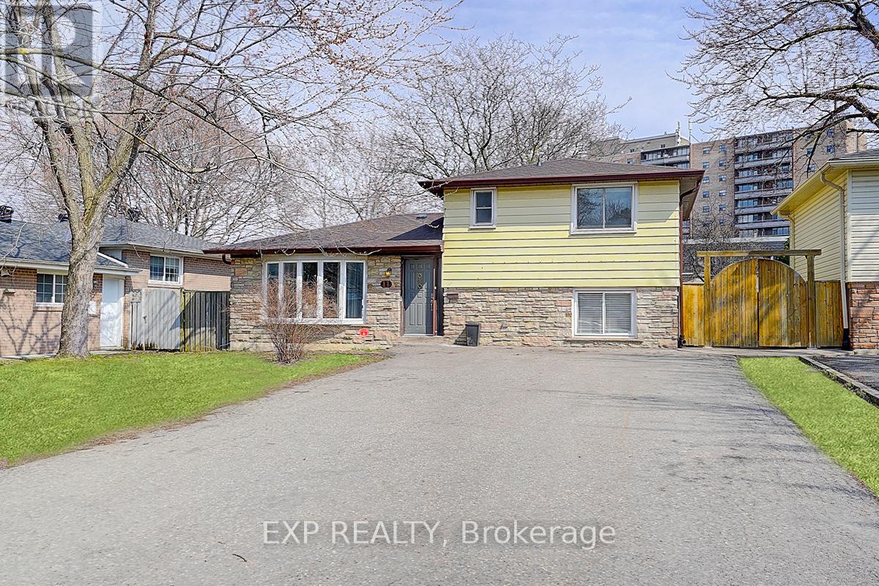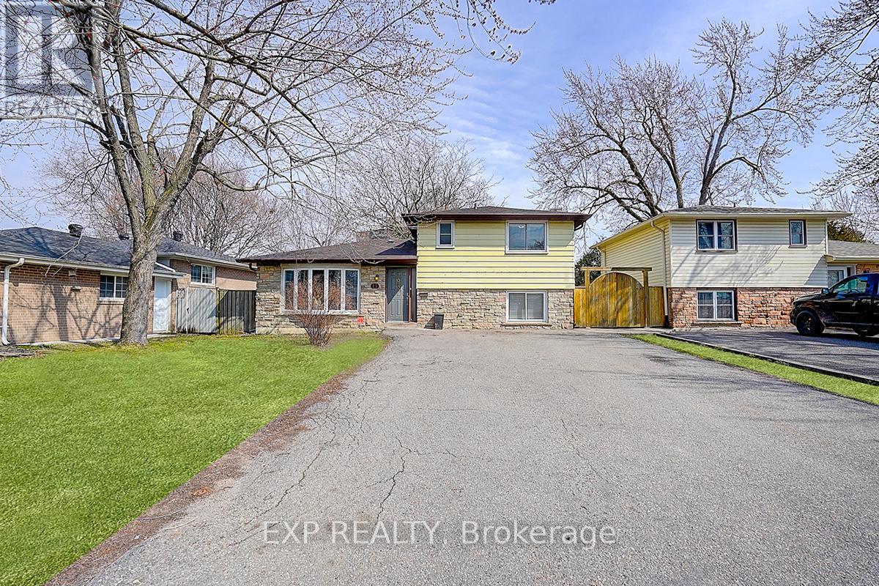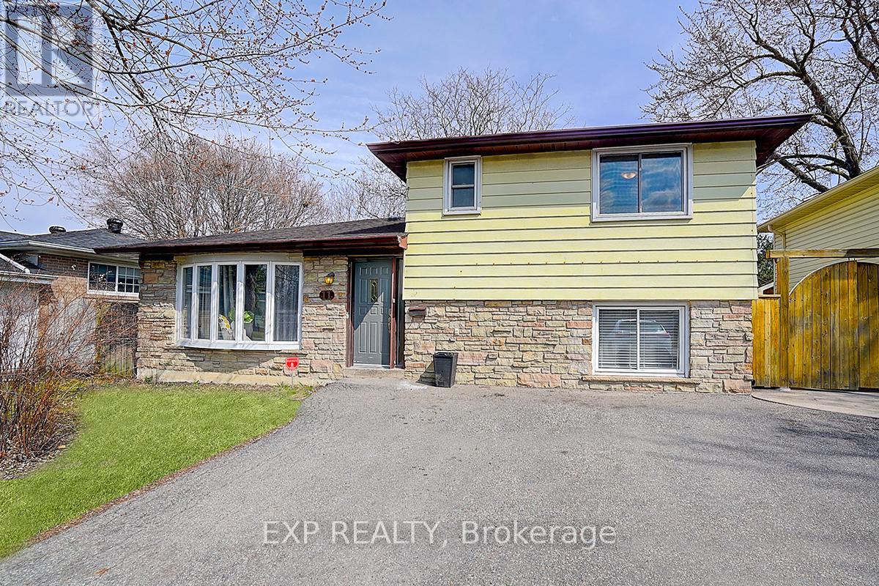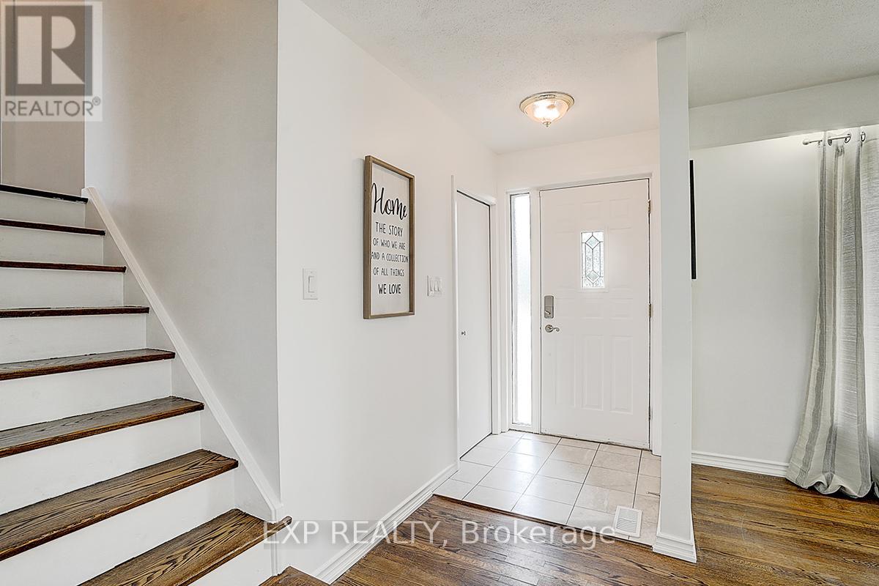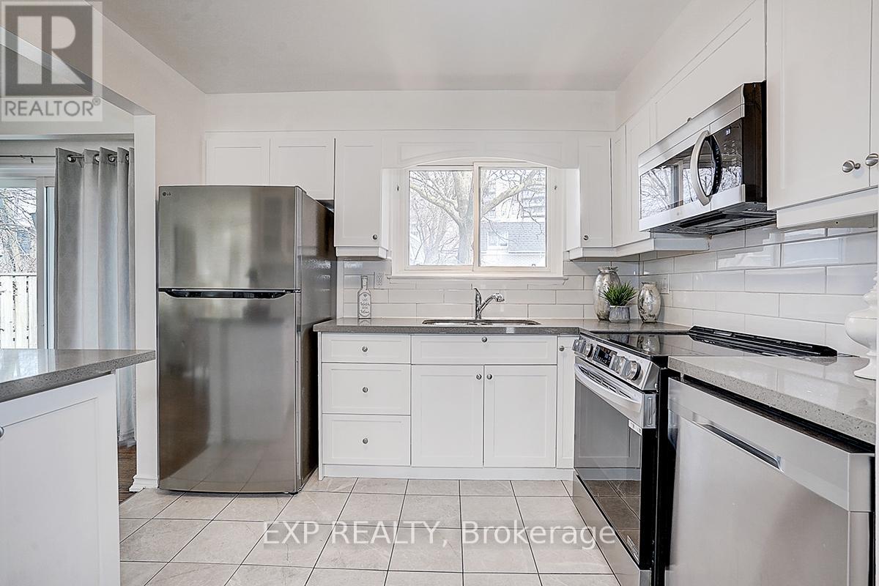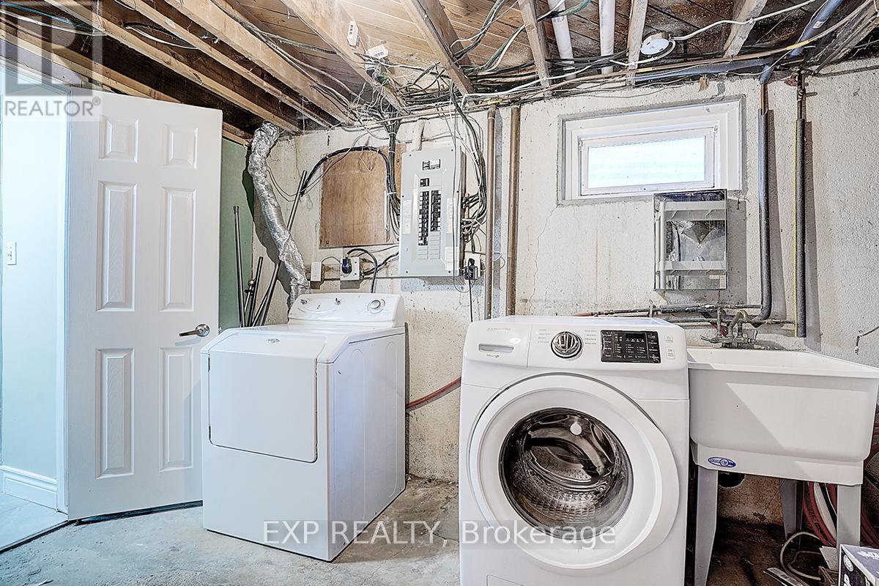11 Tullamore Road Brampton, Ontario L6W 1J6
5 Bedroom
3 Bathroom
1500 - 2000 sqft
Central Air Conditioning
Forced Air
$950,000
Welcome Home to 11 Tullamore Road! This Beautiful, Bright & Sun Filled Home Offers 4 Large Bedrooms, Open Concept On Main Floor w/ Walk Out to Yard. Large Kitchen w/ Quartz Counters, White Cabinets & New S/S Appliances & Separate Entrance w/ Finished Basement & Wet bar + 3 Bathrooms. Hardwood Floors Throughout. Perfect For Entertaining or A Place To Call Home! Close To Hwy 410, 401 & 407, Schools, Parks & Shopping. Furnace Dec 2023. Roof 2022. AC June 2024. No Disappointments! (id:60365)
Property Details
| MLS® Number | W12085407 |
| Property Type | Single Family |
| Community Name | Brampton East |
| Features | Carpet Free |
| ParkingSpaceTotal | 9 |
Building
| BathroomTotal | 3 |
| BedroomsAboveGround | 4 |
| BedroomsBelowGround | 1 |
| BedroomsTotal | 5 |
| BasementDevelopment | Finished |
| BasementFeatures | Separate Entrance |
| BasementType | N/a (finished) |
| ConstructionStyleAttachment | Detached |
| ConstructionStyleSplitLevel | Sidesplit |
| CoolingType | Central Air Conditioning |
| ExteriorFinish | Brick, Vinyl Siding |
| FlooringType | Hardwood |
| FoundationType | Concrete |
| HalfBathTotal | 1 |
| HeatingFuel | Natural Gas |
| HeatingType | Forced Air |
| SizeInterior | 1500 - 2000 Sqft |
| Type | House |
| UtilityWater | Municipal Water |
Parking
| No Garage |
Land
| Acreage | No |
| Sewer | Sanitary Sewer |
| SizeDepth | 99 Ft ,10 In |
| SizeFrontage | 50 Ft ,2 In |
| SizeIrregular | 50.2 X 99.9 Ft |
| SizeTotalText | 50.2 X 99.9 Ft |
Rooms
| Level | Type | Length | Width | Dimensions |
|---|---|---|---|---|
| Lower Level | Bedroom 3 | 3.63 m | 3.24 m | 3.63 m x 3.24 m |
| Lower Level | Bedroom 4 | 3.33 m | 3.33 m | 3.33 m x 3.33 m |
| Main Level | Living Room | 6.8 m | 6.16 m | 6.8 m x 6.16 m |
| Main Level | Dining Room | 6.8 m | 6.16 m | 6.8 m x 6.16 m |
| Main Level | Kitchen | 3.07 m | 2.77 m | 3.07 m x 2.77 m |
| Upper Level | Primary Bedroom | 4.3 m | 3.64 m | 4.3 m x 3.64 m |
| Upper Level | Bedroom 2 | 3.62 m | 3.13 m | 3.62 m x 3.13 m |
https://www.realtor.ca/real-estate/28173893/11-tullamore-road-brampton-brampton-east-brampton-east
Oana Istoc
Salesperson
Exp Realty
4711 Yonge St 10th Flr, 106430
Toronto, Ontario M2N 6K8
4711 Yonge St 10th Flr, 106430
Toronto, Ontario M2N 6K8

