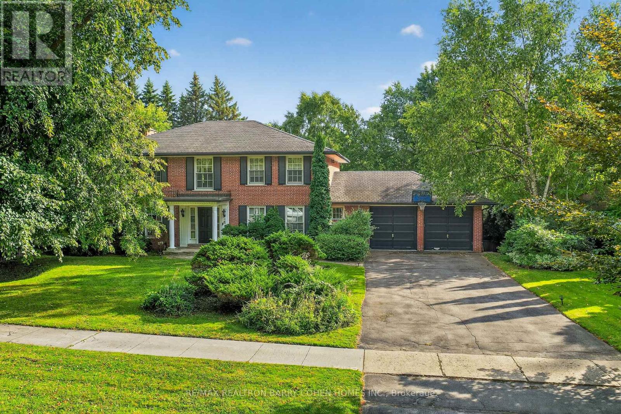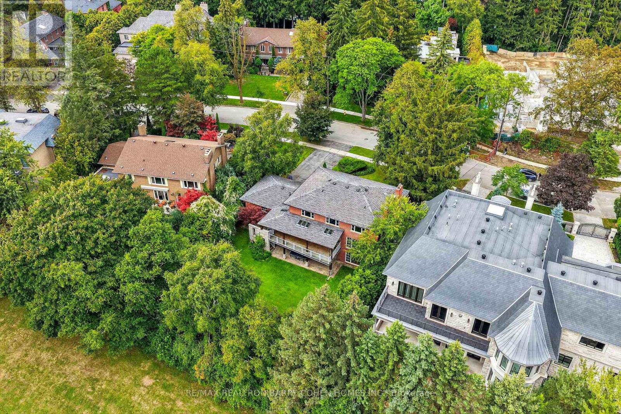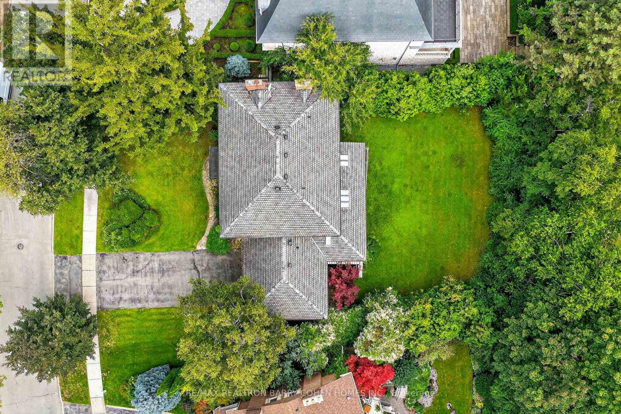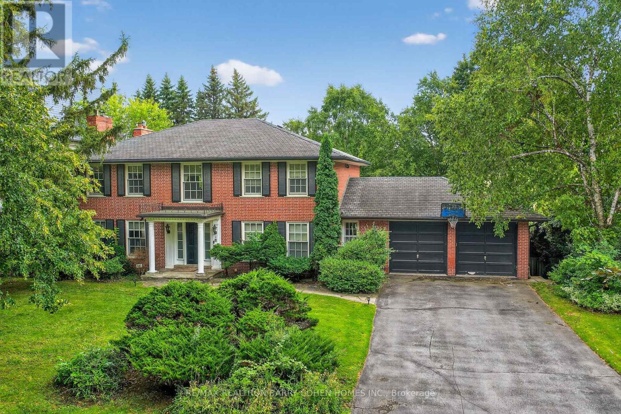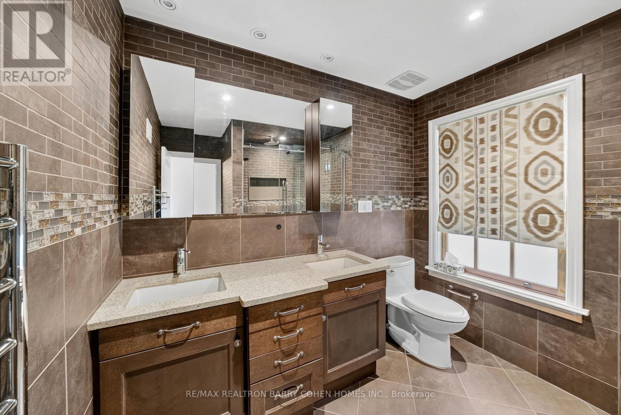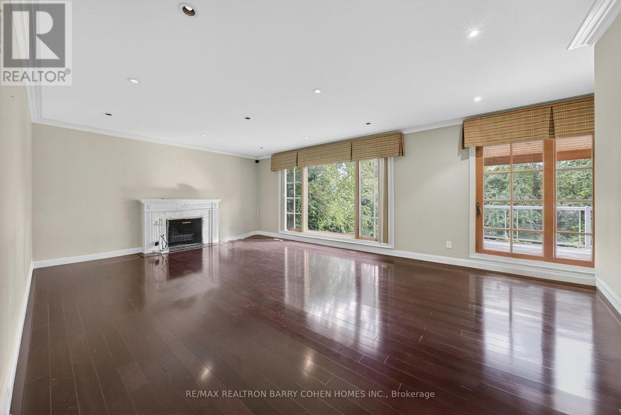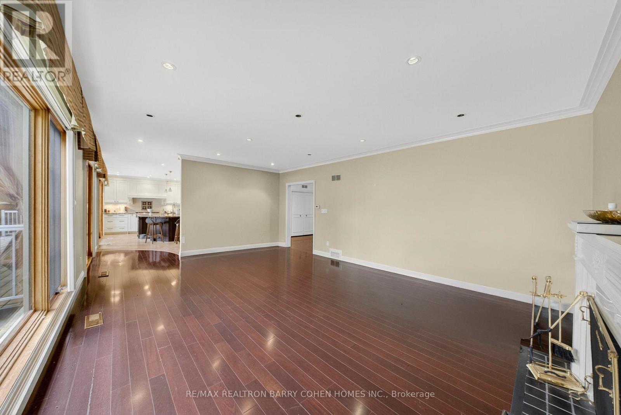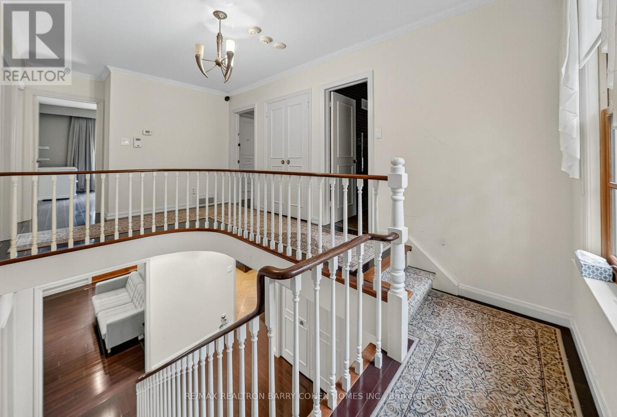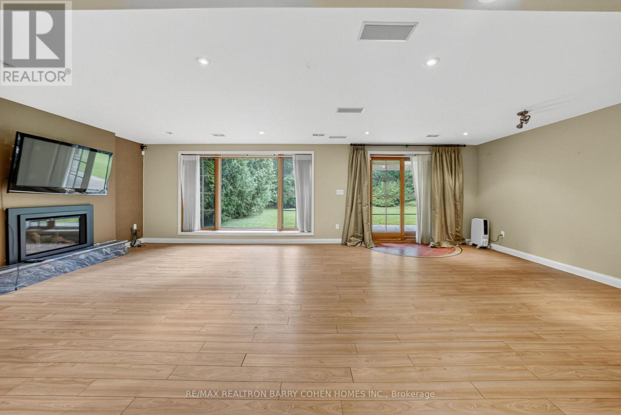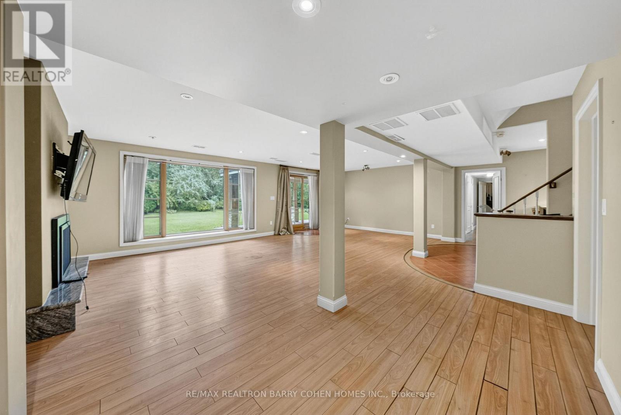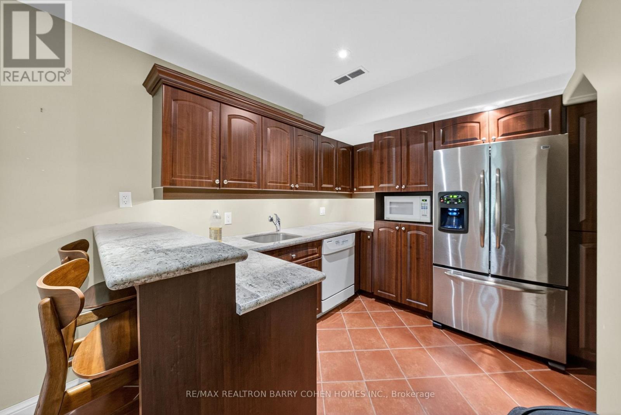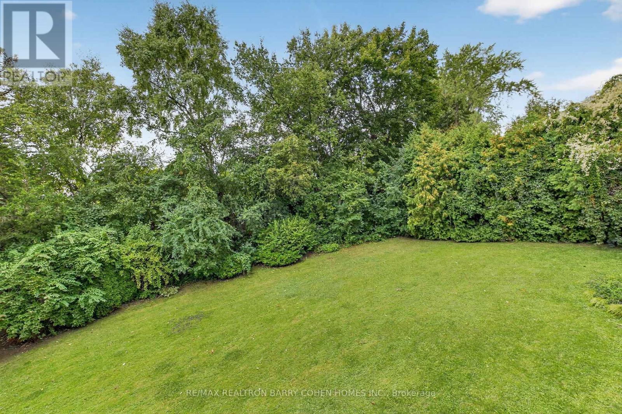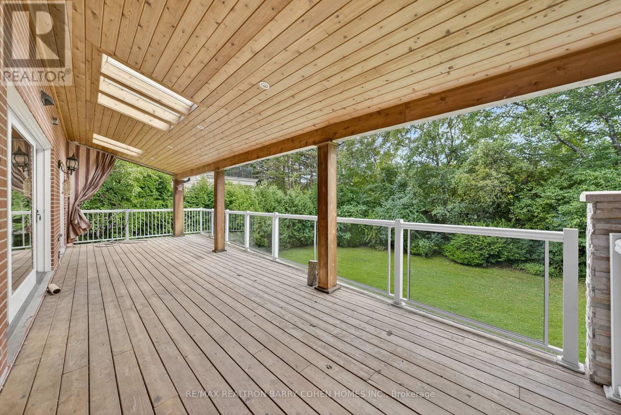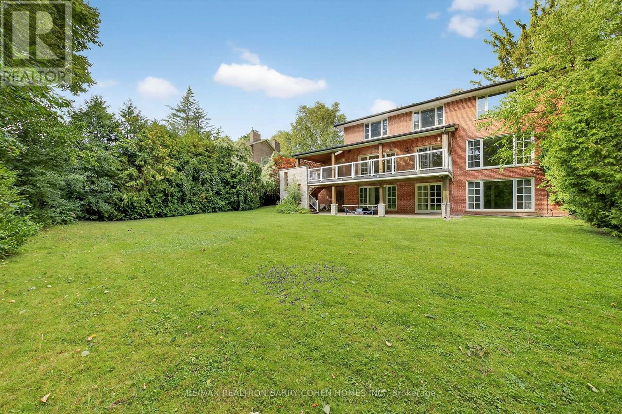11 Tudor Gate Toronto, Ontario M2L 1N3
$8,800 Monthly
Situated On A Quiet, Tree-Lined Street In One Of Toronto's Most Desirable Neighbourhoods, This Spacious 5-Bedroom Home Offers Comfortable Living In A Peaceful, Park-Like Setting. Backing Onto Windfields Park And Surrounded By Mature Landscaping, The Property Provides A Rare Sense Of Privacy While Remaining Close To Top Amenities. The Main Floor Features A Generous Living And Dining Area, A Private Office With Fireplace, And A Bright Kitchen With A Large Centre Island, Plenty Of Storage, And A Walkout To An Oversized Balcony With Skylights-Perfect For Relaxing Or Entertaining. Upstairs Bedrooms Are Well-Sized, And The Finished Lower Level Includes A Large Rec Room With Gas Fireplace, Kitchenette, 5th Bedroom, Full Bathroom, And A Walkout To The Backyard. A Separate Side Entrance And Second Staircase Offer Added Convenience And Flexibility. Additional Highlights Include A 2-Car Garage, Parking For Up To 6 Vehicles, And Proximity To Some Of The City's Top Public And Private Schools, The Granite Club, And Major Shopping And Dining Options. (id:60365)
Property Details
| MLS® Number | C12468422 |
| Property Type | Single Family |
| Community Name | Bridle Path-Sunnybrook-York Mills |
| ParkingSpaceTotal | 6 |
Building
| BathroomTotal | 4 |
| BedroomsAboveGround | 4 |
| BedroomsBelowGround | 1 |
| BedroomsTotal | 5 |
| Appliances | Oven - Built-in, Garage Door Opener Remote(s), Cooktop, Dishwasher, Dryer, Freezer, Water Heater, Microwave, Oven, Washer, Water Softener, Refrigerator |
| BasementDevelopment | Finished |
| BasementFeatures | Walk Out |
| BasementType | N/a (finished) |
| ConstructionStyleAttachment | Detached |
| CoolingType | Central Air Conditioning |
| ExteriorFinish | Brick |
| FireplacePresent | Yes |
| FlooringType | Hardwood |
| FoundationType | Concrete |
| HalfBathTotal | 1 |
| HeatingFuel | Natural Gas |
| HeatingType | Forced Air |
| StoriesTotal | 2 |
| SizeInterior | 3000 - 3500 Sqft |
| Type | House |
| UtilityWater | Municipal Water |
Parking
| Attached Garage | |
| Garage |
Land
| Acreage | No |
| Sewer | Sanitary Sewer |
| SizeDepth | 158 Ft ,8 In |
| SizeFrontage | 108 Ft |
| SizeIrregular | 108 X 158.7 Ft |
| SizeTotalText | 108 X 158.7 Ft |
Rooms
| Level | Type | Length | Width | Dimensions |
|---|---|---|---|---|
| Second Level | Primary Bedroom | 5.92 m | 4.29 m | 5.92 m x 4.29 m |
| Second Level | Bedroom 2 | 4.57 m | 4.5 m | 4.57 m x 4.5 m |
| Second Level | Bedroom 3 | 4.5 m | 4.39 m | 4.5 m x 4.39 m |
| Second Level | Bedroom 4 | 4.22 m | 3.89 m | 4.22 m x 3.89 m |
| Lower Level | Bedroom 5 | 4.44 m | 3.66 m | 4.44 m x 3.66 m |
| Lower Level | Recreational, Games Room | 8.13 m | 6.48 m | 8.13 m x 6.48 m |
| Main Level | Foyer | 5.08 m | 3.3 m | 5.08 m x 3.3 m |
| Main Level | Living Room | 6.53 m | 4.62 m | 6.53 m x 4.62 m |
| Main Level | Dining Room | 5.08 m | 4.09 m | 5.08 m x 4.09 m |
| Main Level | Kitchen | 6.5 m | 4.62 m | 6.5 m x 4.62 m |
| Main Level | Library | 5.08 m | 4.44 m | 5.08 m x 4.44 m |
Barry Cohen
Broker
309 York Mills Ro Unit 7
Toronto, Ontario M2L 1L3

