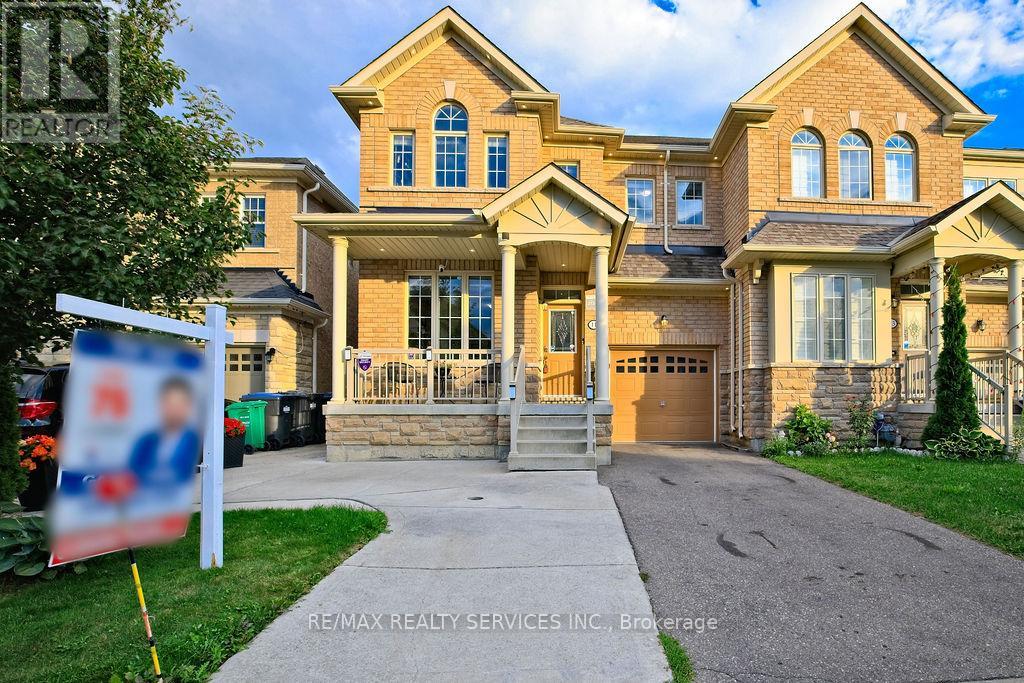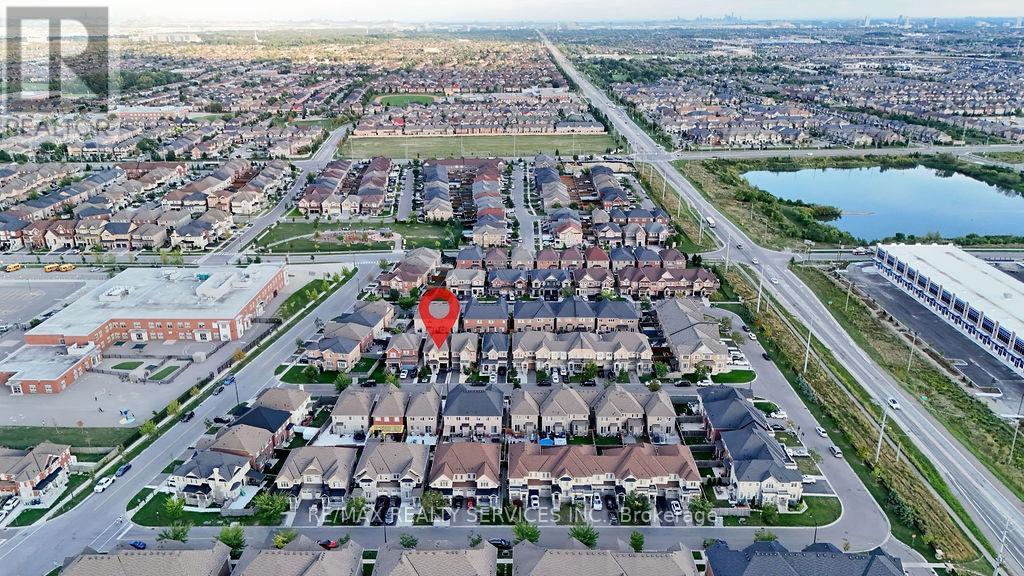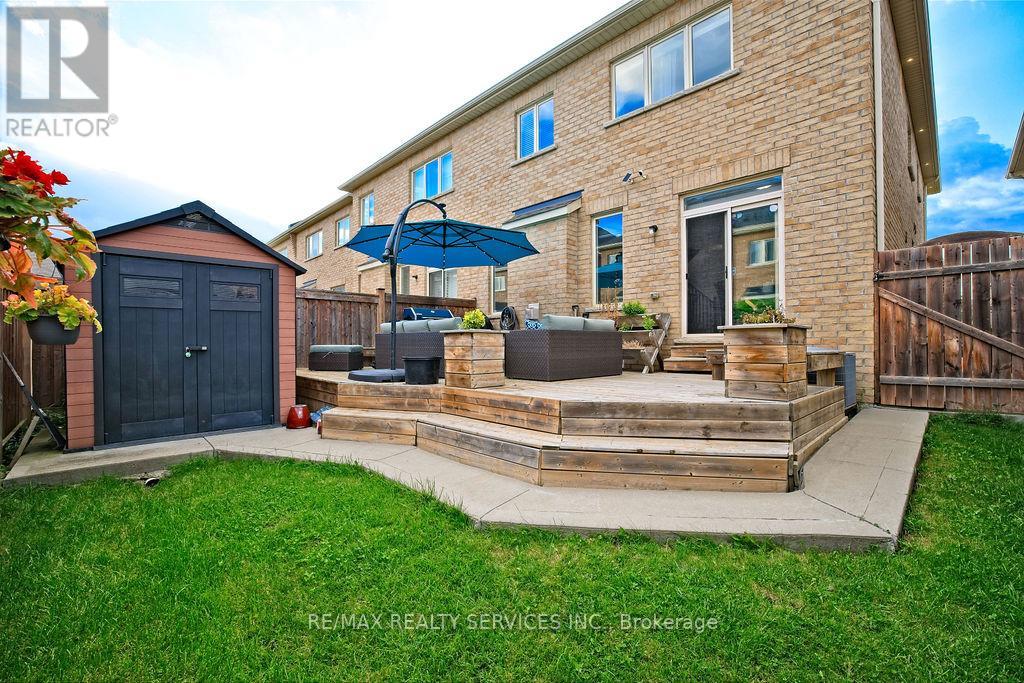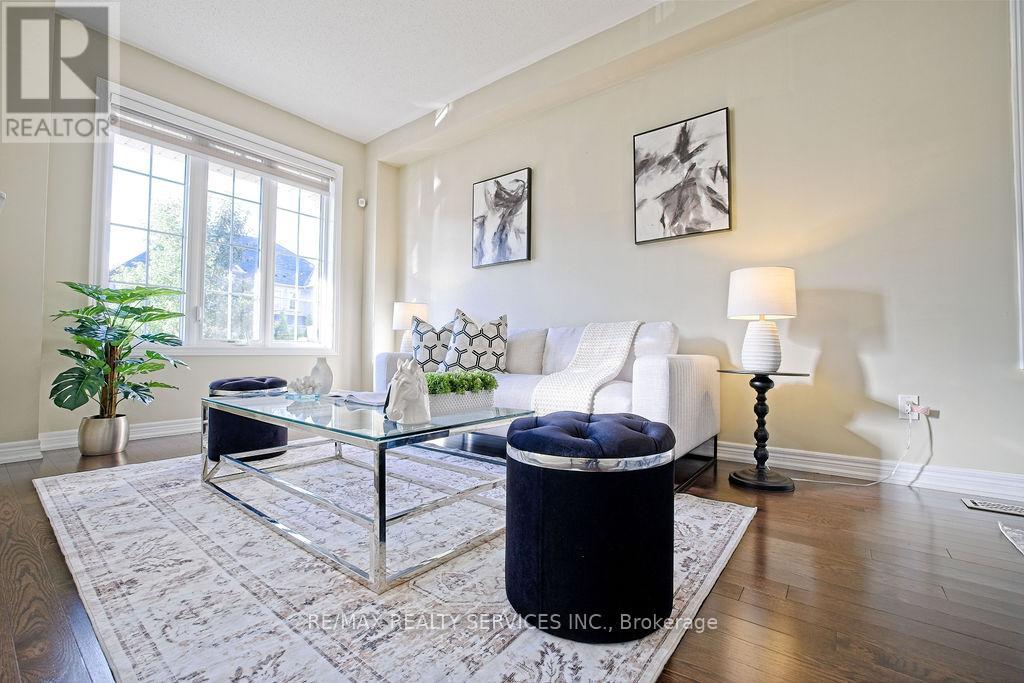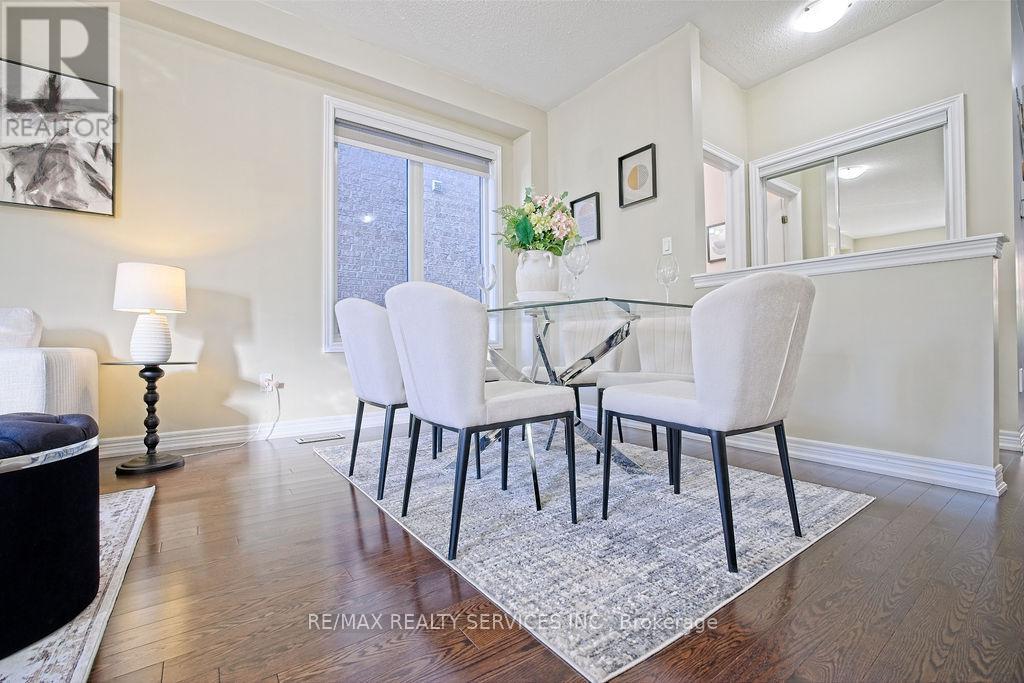11 Trentonian Street Brampton, Ontario L6R 3W2
$979,000
Stunning end-unit freehold townhouse that feels like a semi, offering close to 3,000 sq. ft. of finished living space. This home features soaring 9-ft ceilings, open-concept layout, a chefs kitchen with quartz counters, stainless steel appliances, large island. Over $100K spent on upgrades including a legally finished basement with rental potential, a two-tier backyard deck, and premium concrete work. Enjoy a spacious family room with fireplace. And you get 4 car Parking. A prime location near Hwy 410, top schools, parks, shopping, and transit in one of Bramptons most desirable neighbourhoods. (id:60365)
Property Details
| MLS® Number | W12383786 |
| Property Type | Single Family |
| Community Name | Sandringham-Wellington North |
| AmenitiesNearBy | Beach, Golf Nearby, Hospital, Public Transit |
| EquipmentType | Water Heater |
| Features | Lighting, Level |
| ParkingSpaceTotal | 4 |
| RentalEquipmentType | Water Heater |
| Structure | Deck, Patio(s), Porch |
Building
| BathroomTotal | 4 |
| BedroomsAboveGround | 4 |
| BedroomsBelowGround | 1 |
| BedroomsTotal | 5 |
| Age | 6 To 15 Years |
| Amenities | Fireplace(s) |
| Appliances | Garage Door Opener Remote(s), Central Vacuum, Water Heater - Tankless, Water Heater, Blinds, Dishwasher, Dryer, Stove, Refrigerator |
| BasementDevelopment | Finished |
| BasementType | Full (finished) |
| ConstructionStyleAttachment | Attached |
| CoolingType | Central Air Conditioning |
| ExteriorFinish | Stone, Brick |
| FireplacePresent | Yes |
| FlooringType | Hardwood, Tile |
| FoundationType | Poured Concrete, Concrete |
| HalfBathTotal | 1 |
| HeatingFuel | Natural Gas |
| HeatingType | Forced Air |
| StoriesTotal | 2 |
| SizeInterior | 2000 - 2500 Sqft |
| Type | Row / Townhouse |
| UtilityWater | Municipal Water |
Parking
| Garage |
Land
| Acreage | No |
| FenceType | Fenced Yard |
| LandAmenities | Beach, Golf Nearby, Hospital, Public Transit |
| LandscapeFeatures | Landscaped |
| Sewer | Sanitary Sewer |
| SizeDepth | 90 Ft ,2 In |
| SizeFrontage | 30 Ft ,6 In |
| SizeIrregular | 30.5 X 90.2 Ft ; 30.61'x14.95'x0.33'x4.83'x0.33'x70.57' |
| SizeTotalText | 30.5 X 90.2 Ft ; 30.61'x14.95'x0.33'x4.83'x0.33'x70.57' |
Rooms
| Level | Type | Length | Width | Dimensions |
|---|---|---|---|---|
| Basement | Bathroom | 2.44 m | 2.13 m | 2.44 m x 2.13 m |
| Main Level | Living Room | 4.1 m | 6.4 m | 4.1 m x 6.4 m |
| Main Level | Kitchen | 2.97 m | 3.66 m | 2.97 m x 3.66 m |
| Main Level | Eating Area | 2.9 m | 2.74 m | 2.9 m x 2.74 m |
| Main Level | Family Room | 4.06 m | 4.88 m | 4.06 m x 4.88 m |
| Upper Level | Laundry Room | 1.83 m | 1.83 m | 1.83 m x 1.83 m |
| Upper Level | Primary Bedroom | 4.52 m | 4.57 m | 4.52 m x 4.57 m |
| Upper Level | Bedroom 2 | 3.05 m | 3.05 m | 3.05 m x 3.05 m |
| Upper Level | Bedroom 3 | 4.01 m | 3.81 m | 4.01 m x 3.81 m |
| Upper Level | Bedroom 4 | 2.95 m | 3.66 m | 2.95 m x 3.66 m |
| Upper Level | Bathroom | 2.44 m | 1.83 m | 2.44 m x 1.83 m |
Garry Thind
Broker
295 Queen Street East
Brampton, Ontario L6W 3R1
Sunny Jawandha
Salesperson
295 Queen Street East
Brampton, Ontario L6W 3R1

