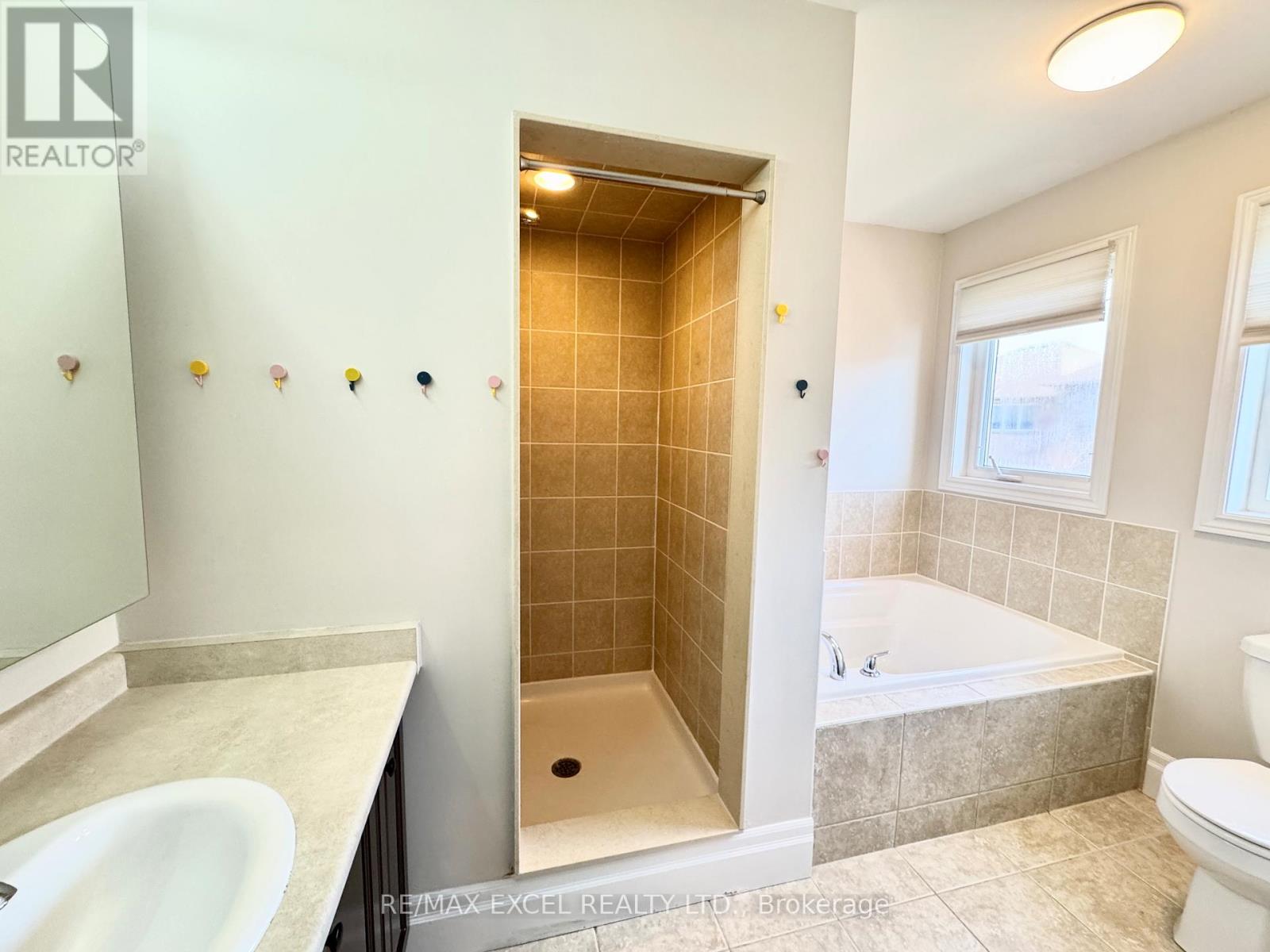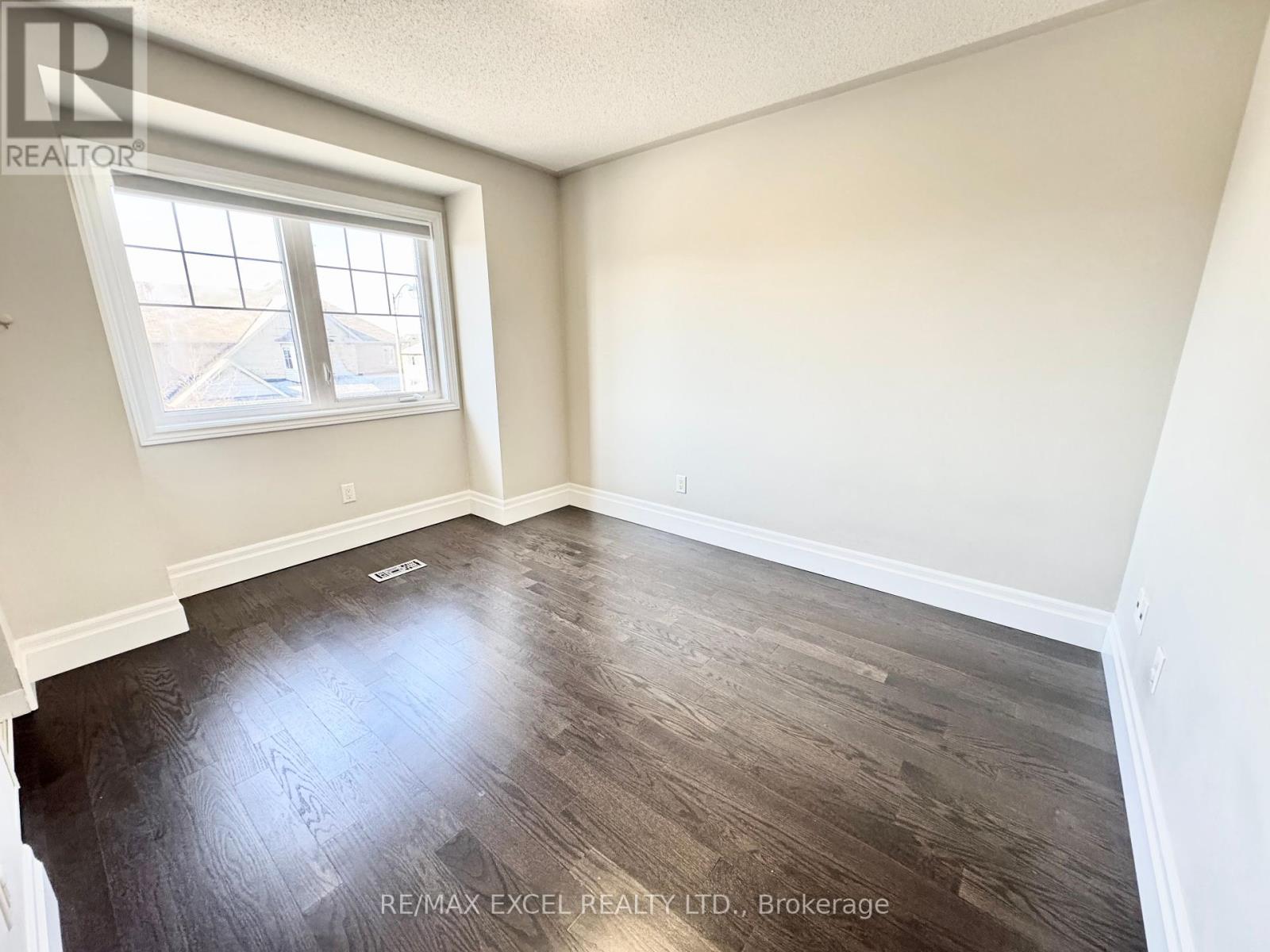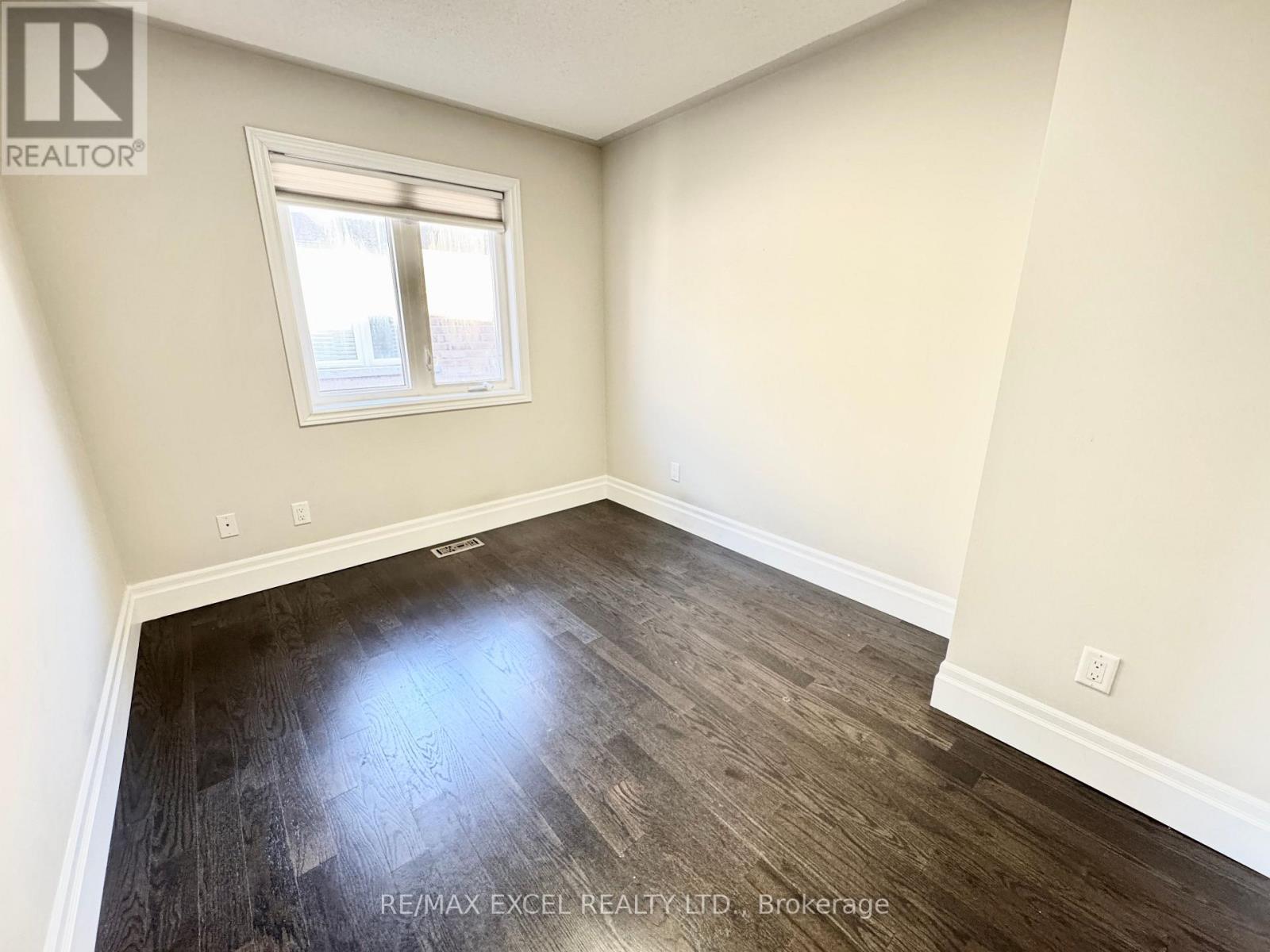11 Stoyell Drive Richmond Hill, Ontario L4E 0M6
$3,800 Monthly
Nestled in a quiet neighborhood surrounded by parks, nature trails, ponds, and lakes, this spectacular Aspen Ridge home sits in the highly sought-after community of Jefferson! This detached home offers 4 bedrooms and 3 bathrooms, featuring 9-ft ceilings on the main floor, gleaming hardwood floors throughout all levels, and a bright open-concept layout. The modern kitchen is equipped with premium stainless steel appliances, tall cabinets with under-cabinet lighting, and a natural gas line for BBQs. Additional highlights include a power supply for electric vehicles, a stone backyard patio, a professionally finished basement with a cold cellar, and stunning curb appeal. Conveniently close to top-rated schools, amenities, parks, and more offering the perfect blend of comfort and tranquil living! (id:60365)
Property Details
| MLS® Number | N12110524 |
| Property Type | Single Family |
| Community Name | Jefferson |
| ParkingSpaceTotal | 4 |
Building
| BathroomTotal | 3 |
| BedroomsAboveGround | 4 |
| BedroomsTotal | 4 |
| Appliances | Blinds, Dishwasher, Dryer, Stove, Washer, Refrigerator |
| BasementDevelopment | Finished |
| BasementType | N/a (finished) |
| ConstructionStyleAttachment | Detached |
| CoolingType | Central Air Conditioning |
| ExteriorFinish | Brick |
| FlooringType | Hardwood, Ceramic |
| HalfBathTotal | 1 |
| HeatingFuel | Natural Gas |
| HeatingType | Forced Air |
| StoriesTotal | 2 |
| Type | House |
| UtilityWater | Municipal Water |
Parking
| Garage |
Land
| Acreage | No |
| Sewer | Sanitary Sewer |
| SizeDepth | 88 Ft ,6 In |
| SizeFrontage | 36 Ft ,1 In |
| SizeIrregular | 36.09 X 88.58 Ft |
| SizeTotalText | 36.09 X 88.58 Ft |
Rooms
| Level | Type | Length | Width | Dimensions |
|---|---|---|---|---|
| Second Level | Primary Bedroom | 5.07 m | 3.7 m | 5.07 m x 3.7 m |
| Second Level | Bedroom 2 | 3.76 m | 2.95 m | 3.76 m x 2.95 m |
| Second Level | Bedroom 3 | 3.76 m | 2.72 m | 3.76 m x 2.72 m |
| Second Level | Bedroom 4 | 3.39 m | 2.72 m | 3.39 m x 2.72 m |
| Basement | Recreational, Games Room | 6.21 m | 3.55 m | 6.21 m x 3.55 m |
| Basement | Laundry Room | 2.61 m | 1.97 m | 2.61 m x 1.97 m |
| Main Level | Living Room | 5.21 m | 3.65 m | 5.21 m x 3.65 m |
| Main Level | Dining Room | 6.44 m | 3.25 m | 6.44 m x 3.25 m |
| Main Level | Kitchen | 6.44 m | 3.25 m | 6.44 m x 3.25 m |
https://www.realtor.ca/real-estate/28230089/11-stoyell-drive-richmond-hill-jefferson-jefferson
Alex Chiu
Broker
50 Acadia Ave Suite 120
Markham, Ontario L3R 0B3























