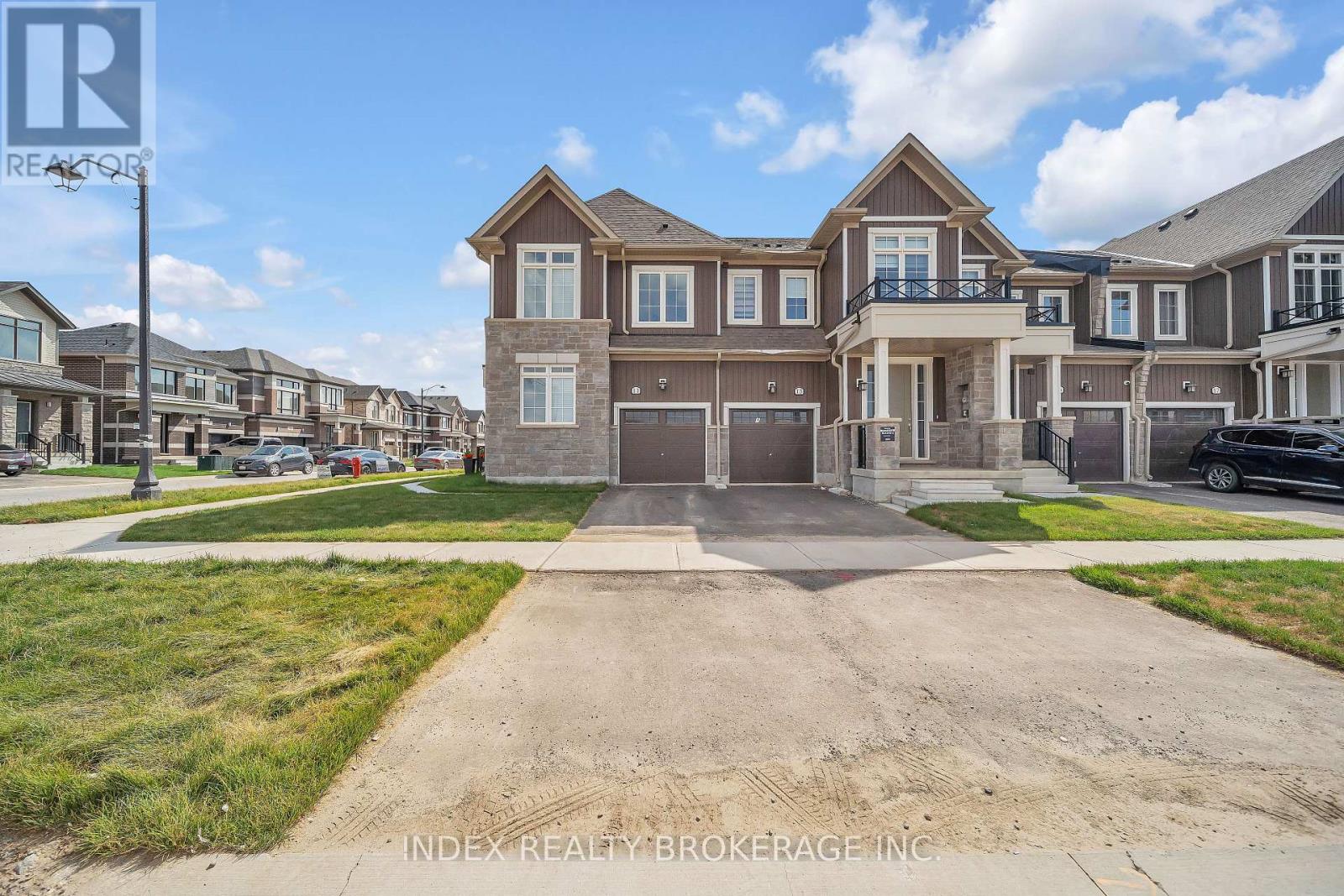11 Steer Road Erin, Ontario N0B 1T0
$849,900
This is Stunning Brand New Townhomes in the Radiant & Rapidly Growing Community of Erin. Embrace the Serene & Picturesque Nature of Erin. This Beautiful Semi-Detached Corner Lot Built in the Green Community Approximately 1800 SqFt Built by Solmar Community. Very Bright & Living Space with 4 Bedrooms for Big Family. The Modern Oversized Kitchen Boasting Upgraded Cabinets, Lighting & Quartz Counters, Or Stay-In And Enjoy the Beautiful Hilltop Views from your Spacious Living Room. Builder Upgrades Transforms This Property From the Ground up, Creating The Perfect Move-In Ready Home For your Family. With Future Schools, Parks & Shopping Coming to this Master Planned Community. (id:60365)
Property Details
| MLS® Number | X12303747 |
| Property Type | Single Family |
| Community Name | Rural Erin |
| AmenitiesNearBy | Park |
| EquipmentType | Water Heater |
| Features | Hillside, Wooded Area |
| ParkingSpaceTotal | 3 |
| RentalEquipmentType | Water Heater |
Building
| BathroomTotal | 3 |
| BedroomsAboveGround | 4 |
| BedroomsTotal | 4 |
| Age | 0 To 5 Years |
| Appliances | Central Vacuum, Range, Water Heater - Tankless, Dryer, Washer |
| BasementType | Partial |
| ConstructionStyleAttachment | Semi-detached |
| CoolingType | Central Air Conditioning |
| ExteriorFinish | Brick Facing |
| FireProtection | Alarm System |
| FoundationType | Block |
| HalfBathTotal | 1 |
| HeatingFuel | Electric |
| HeatingType | Forced Air |
| StoriesTotal | 2 |
| SizeInterior | 1500 - 2000 Sqft |
| Type | House |
| UtilityWater | Municipal Water |
Parking
| Attached Garage | |
| Garage |
Land
| Acreage | No |
| FenceType | Fenced Yard |
| LandAmenities | Park |
| SizeDepth | 90 Ft |
| SizeFrontage | 45 Ft |
| SizeIrregular | 45 X 90 Ft |
| SizeTotalText | 45 X 90 Ft |
Rooms
| Level | Type | Length | Width | Dimensions |
|---|---|---|---|---|
| Second Level | Primary Bedroom | 3.11 m | 3.66 m | 3.11 m x 3.66 m |
| Second Level | Bedroom 2 | 3.11 m | 3.66 m | 3.11 m x 3.66 m |
| Second Level | Bedroom 3 | 3.11 m | 3.78 m | 3.11 m x 3.78 m |
| Second Level | Bedroom 4 | 2.44 m | 3.66 m | 2.44 m x 3.66 m |
| Main Level | Eating Area | 2.74 m | 2.47 m | 2.74 m x 2.47 m |
| Main Level | Kitchen | 2.93 m | 3.11 m | 2.93 m x 3.11 m |
| Main Level | Great Room | 5.67 m | 3.05 m | 5.67 m x 3.05 m |
| Main Level | Den | 2.8 m | 2.74 m | 2.8 m x 2.74 m |
| Main Level | Living Room | 5.49 m | 3.05 m | 5.49 m x 3.05 m |
https://www.realtor.ca/real-estate/28645854/11-steer-road-erin-rural-erin
Parm Singh
Salesperson
2798 Thamesgate Dr #1
Mississauga, Ontario L4T 4E8














































