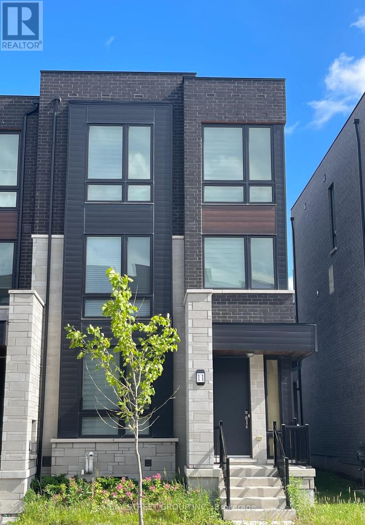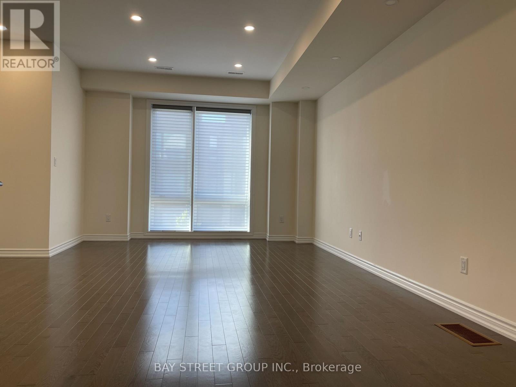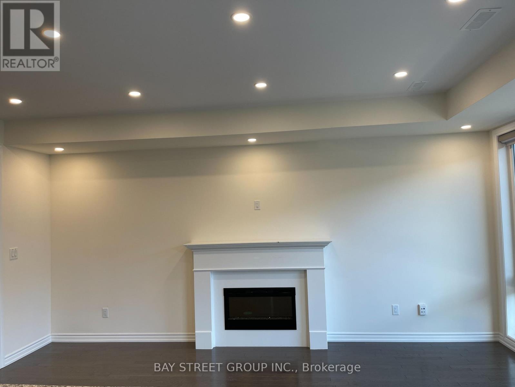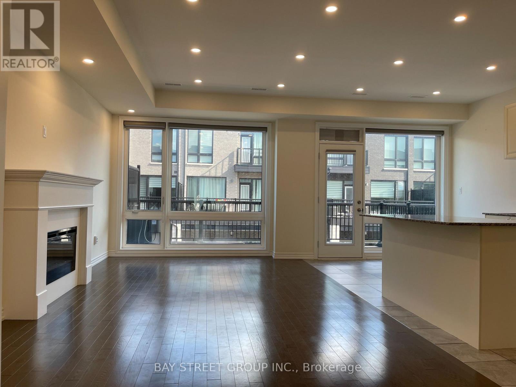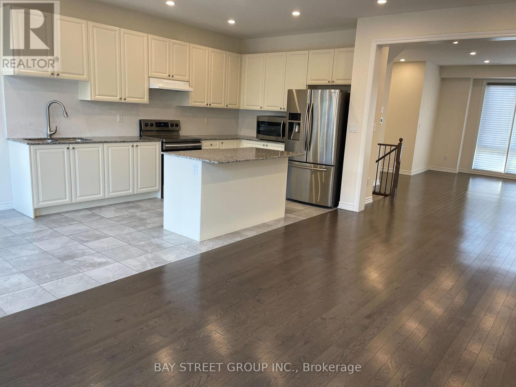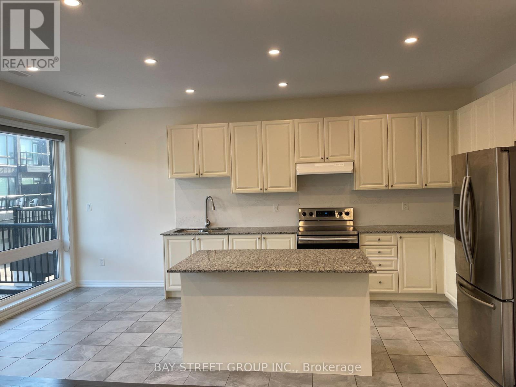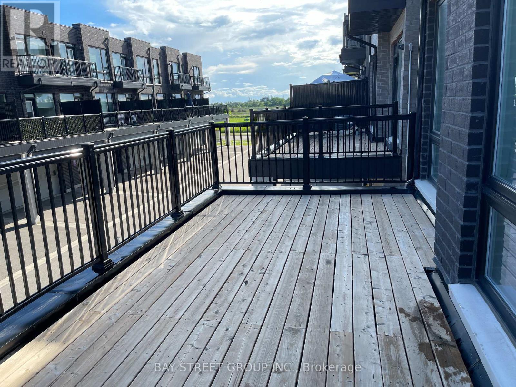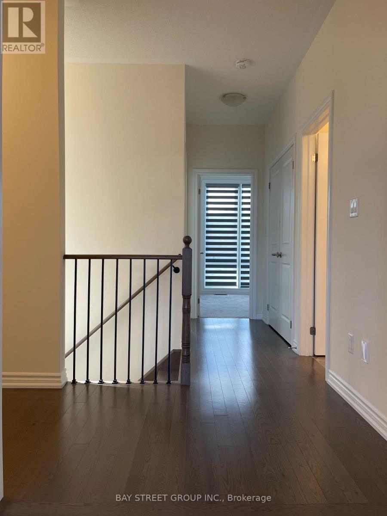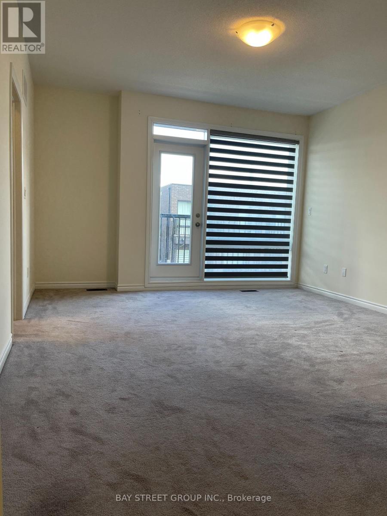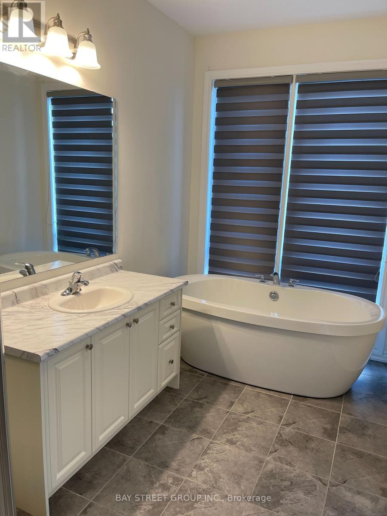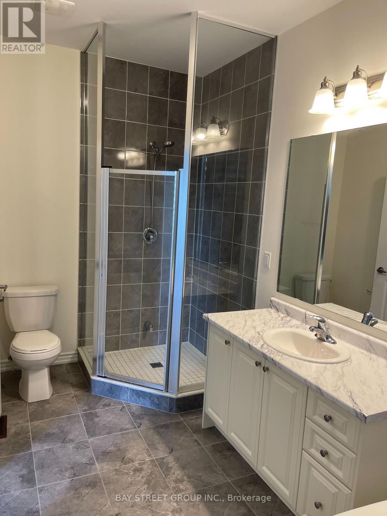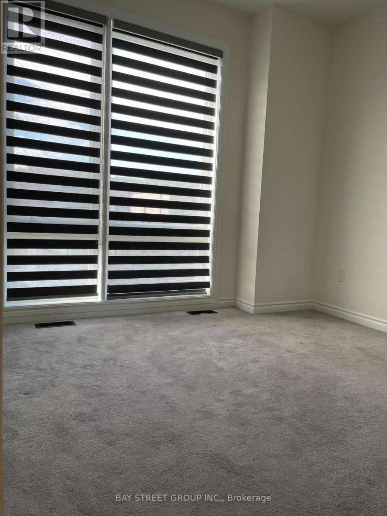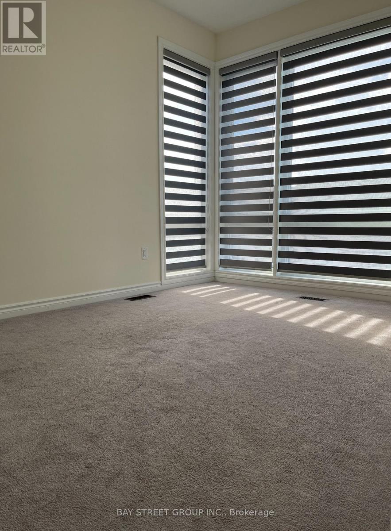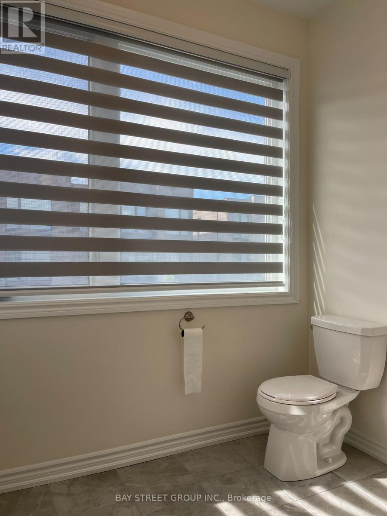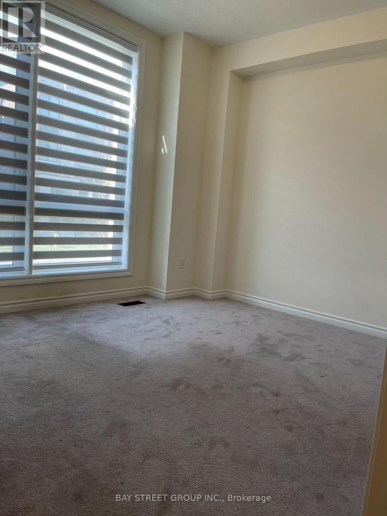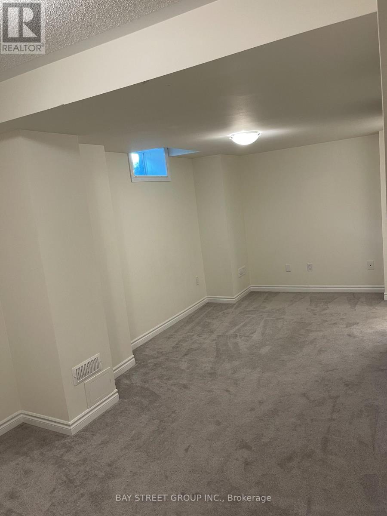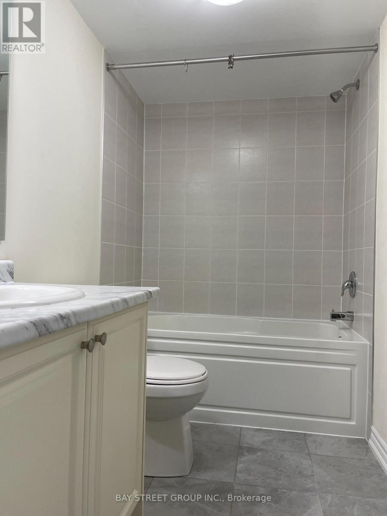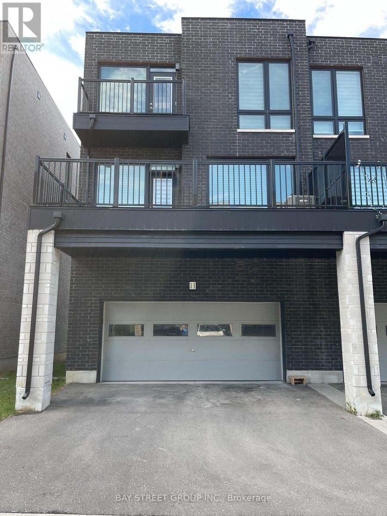11 Rumney Street Markham, Ontario L6C 0Z6
$3,950 Monthly
Modern and spacious end-unit freehold townhome featuring 4 bedrooms, 5 bathrooms, a double garage plus 2 additional parking spaces (total 4). Built in 2019 with 2447 Sqft. Highlights include hardwood floors and numerous pot lights on the second floor, a gourmet kitchen with quartz counters, centre island, and stainless steel appliances, and a finished basement with a 4-pc bath. Enjoy a large balcony perfect for outdoor relaxation. Located in a highly sought-after area at Elgin Mills & Woodbine, close to top-ranked schools (Victoria Square P.S., Richmond Green S.S., St. Augustine CHS), Hwy 404, restaurants, Costco, Home Depot, and shopping plazas. A perfect blend of comfort, style, and convenience! Photos are from a previous listing for reference only. (id:60365)
Property Details
| MLS® Number | N12456547 |
| Property Type | Single Family |
| Community Name | Victoria Square |
| EquipmentType | Water Heater |
| ParkingSpaceTotal | 4 |
| RentalEquipmentType | Water Heater |
Building
| BathroomTotal | 5 |
| BedroomsAboveGround | 4 |
| BedroomsTotal | 4 |
| Age | 6 To 15 Years |
| Appliances | Garage Door Opener Remote(s), Dishwasher, Dryer, Garage Door Opener, Hood Fan, Stove, Washer, Window Coverings, Refrigerator |
| BasementDevelopment | Finished |
| BasementType | N/a (finished) |
| ConstructionStyleAttachment | Attached |
| CoolingType | Central Air Conditioning |
| ExteriorFinish | Brick |
| FireplacePresent | Yes |
| FlooringType | Hardwood, Ceramic, Carpeted |
| FoundationType | Unknown |
| HalfBathTotal | 1 |
| HeatingFuel | Natural Gas |
| HeatingType | Forced Air |
| StoriesTotal | 3 |
| SizeInterior | 2000 - 2500 Sqft |
| Type | Row / Townhouse |
| UtilityWater | Municipal Water |
Parking
| Garage |
Land
| Acreage | No |
| Sewer | Sanitary Sewer |
Rooms
| Level | Type | Length | Width | Dimensions |
|---|---|---|---|---|
| Second Level | Living Room | 6.21 m | 3.9 m | 6.21 m x 3.9 m |
| Second Level | Dining Room | 6.21 m | 3.9 m | 6.21 m x 3.9 m |
| Second Level | Family Room | 5.6 m | 3.35 m | 5.6 m x 3.35 m |
| Second Level | Kitchen | 3.07 m | 2.78 m | 3.07 m x 2.78 m |
| Second Level | Eating Area | 2.78 m | 2.62 m | 2.78 m x 2.62 m |
| Third Level | Primary Bedroom | 4.32 m | 4.05 m | 4.32 m x 4.05 m |
| Third Level | Bedroom 2 | 3.72 m | 2.83 m | 3.72 m x 2.83 m |
| Third Level | Bedroom 3 | 3.23 m | 2.74 m | 3.23 m x 2.74 m |
| Basement | Recreational, Games Room | 6 m | 2.65 m | 6 m x 2.65 m |
| Ground Level | Bedroom 4 | 3.9 m | 3.1 m | 3.9 m x 3.1 m |
https://www.realtor.ca/real-estate/28976950/11-rumney-street-markham-victoria-square-victoria-square
Wesley Lin
Salesperson
8300 Woodbine Ave Ste 500
Markham, Ontario L3R 9Y7

