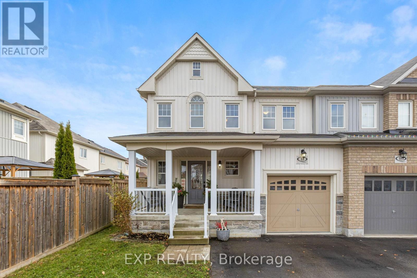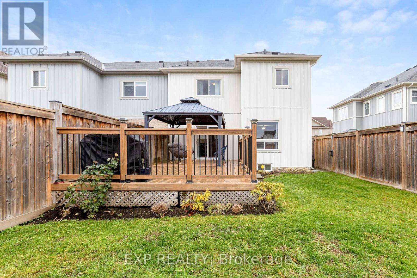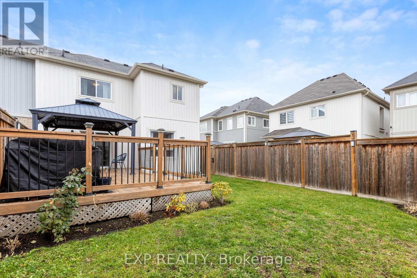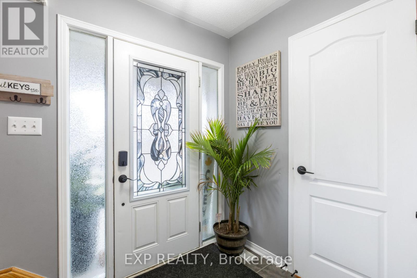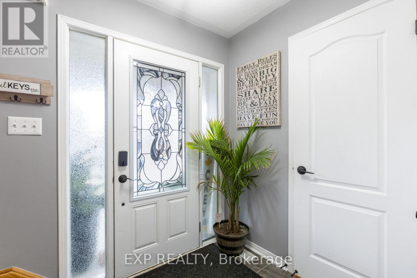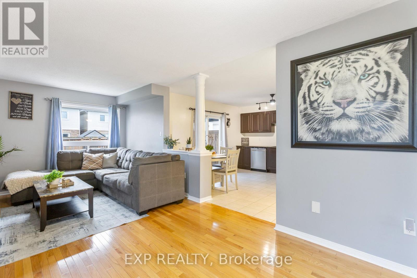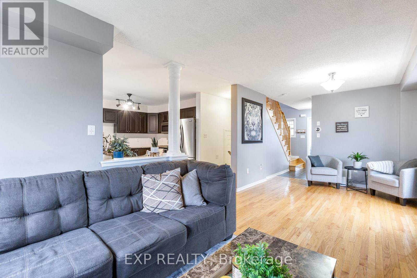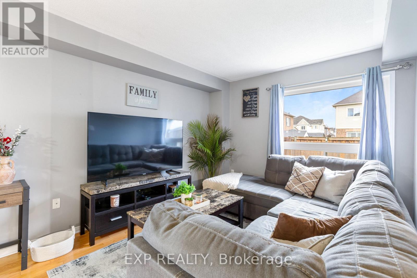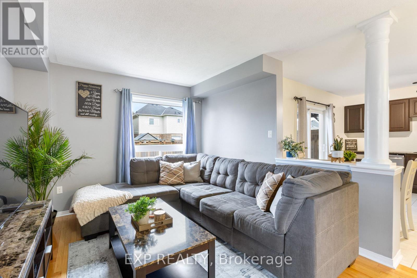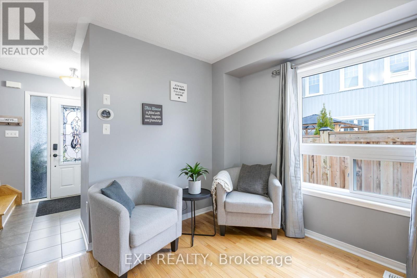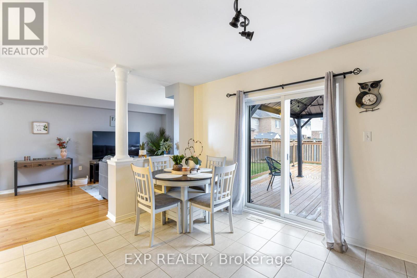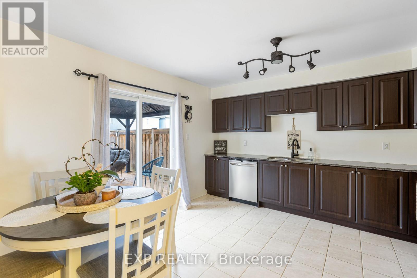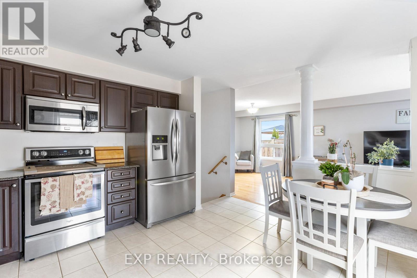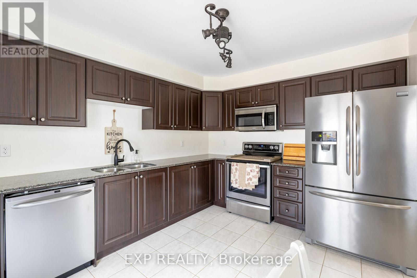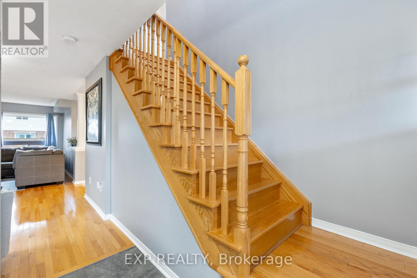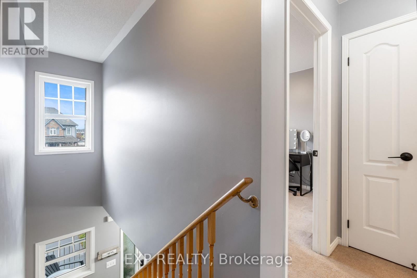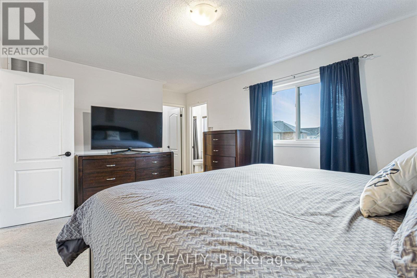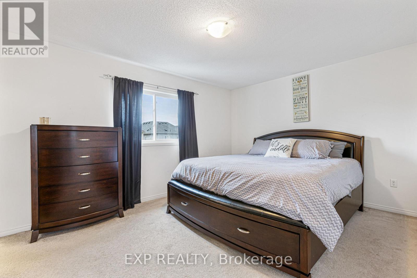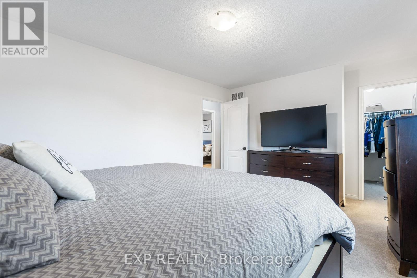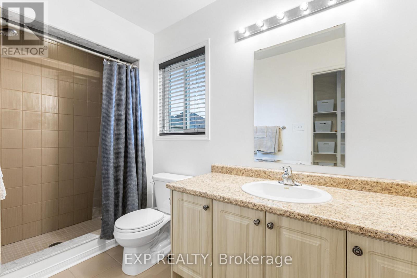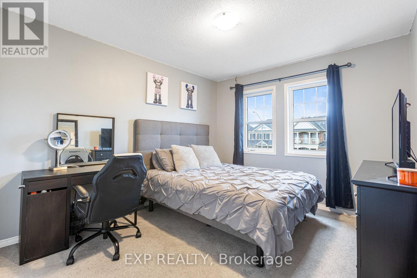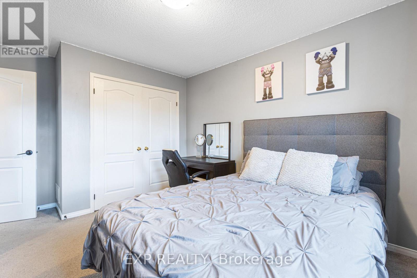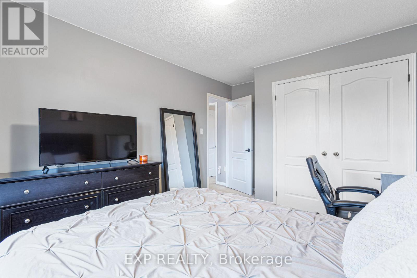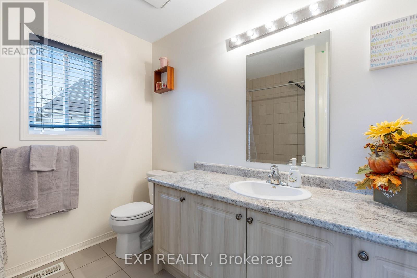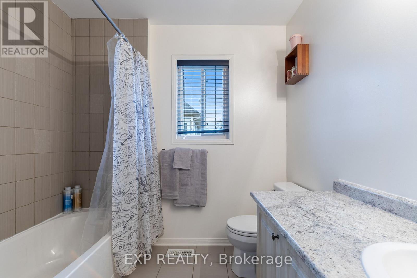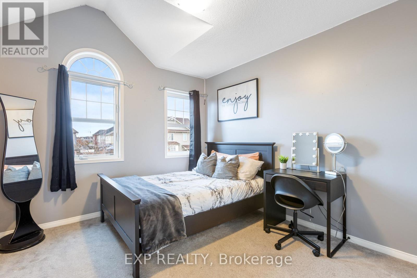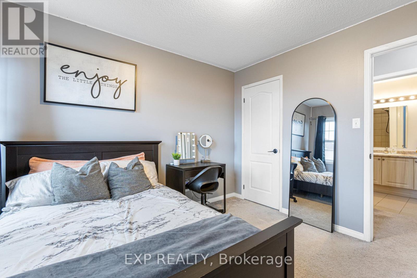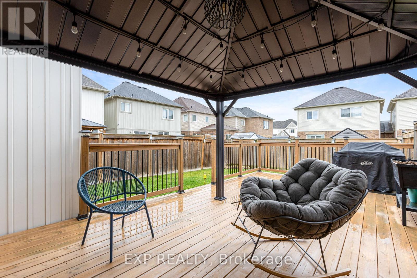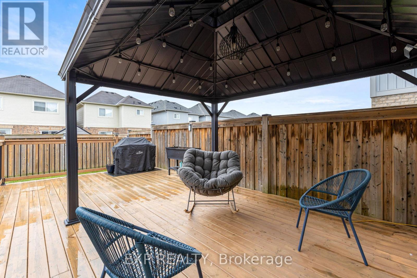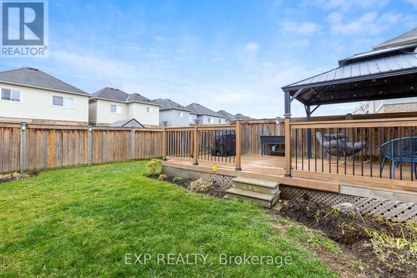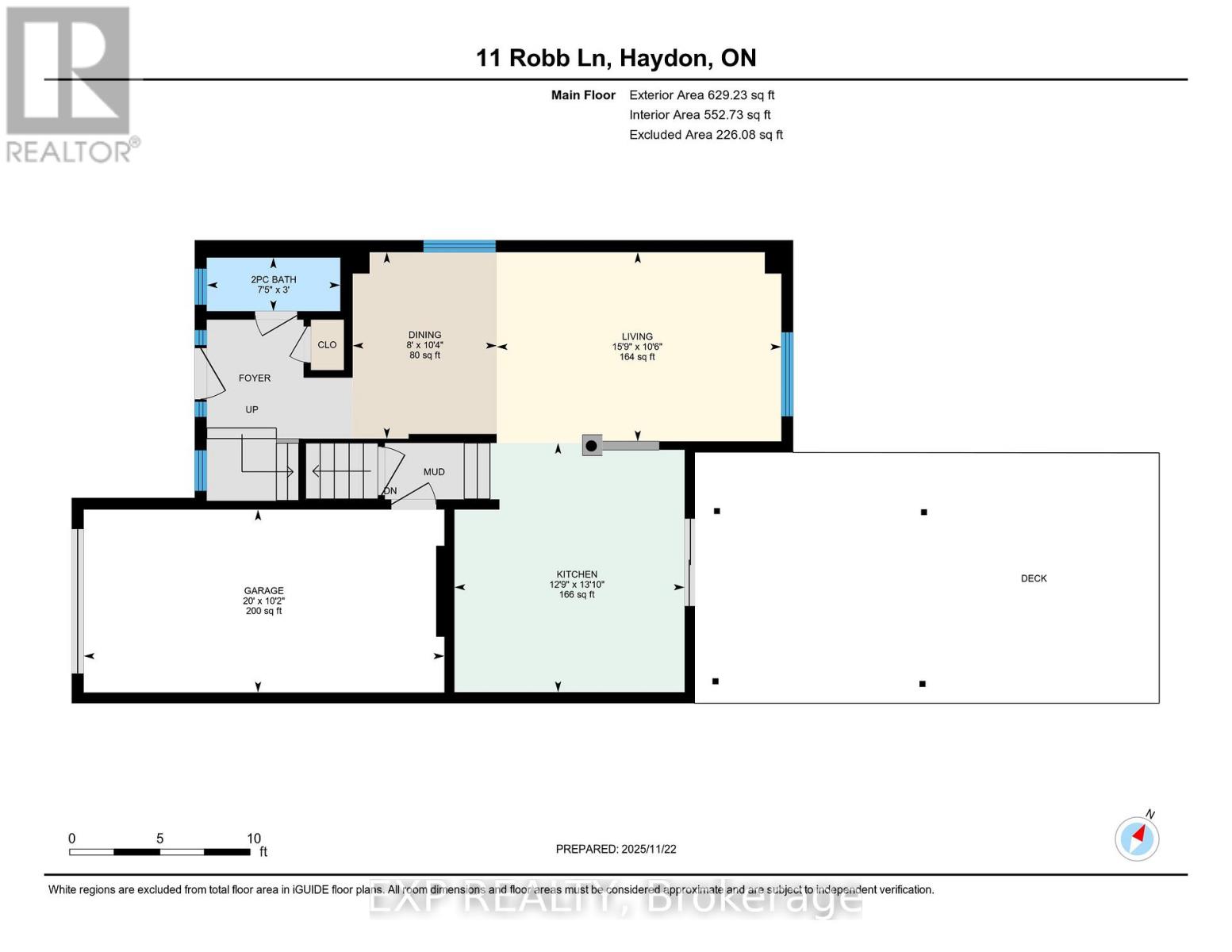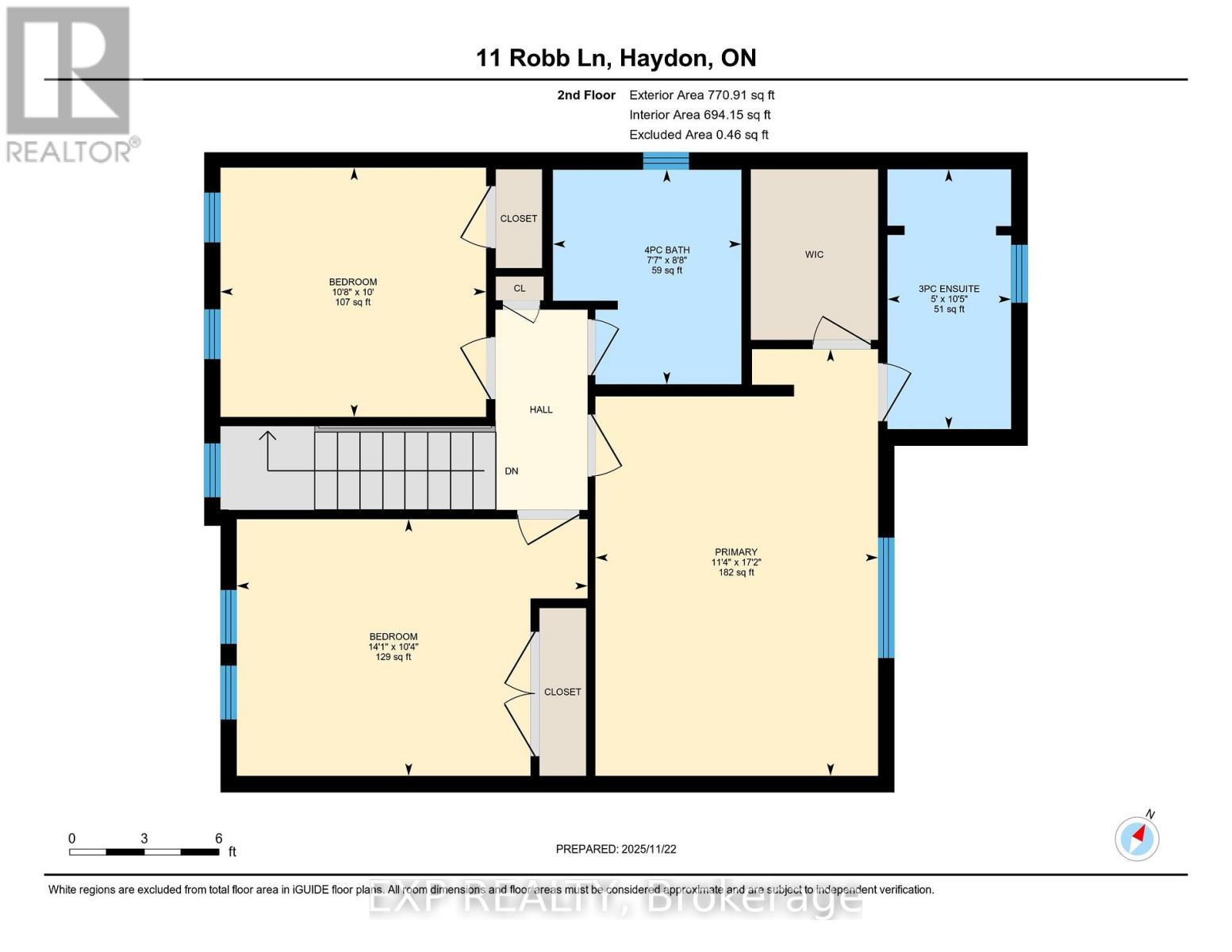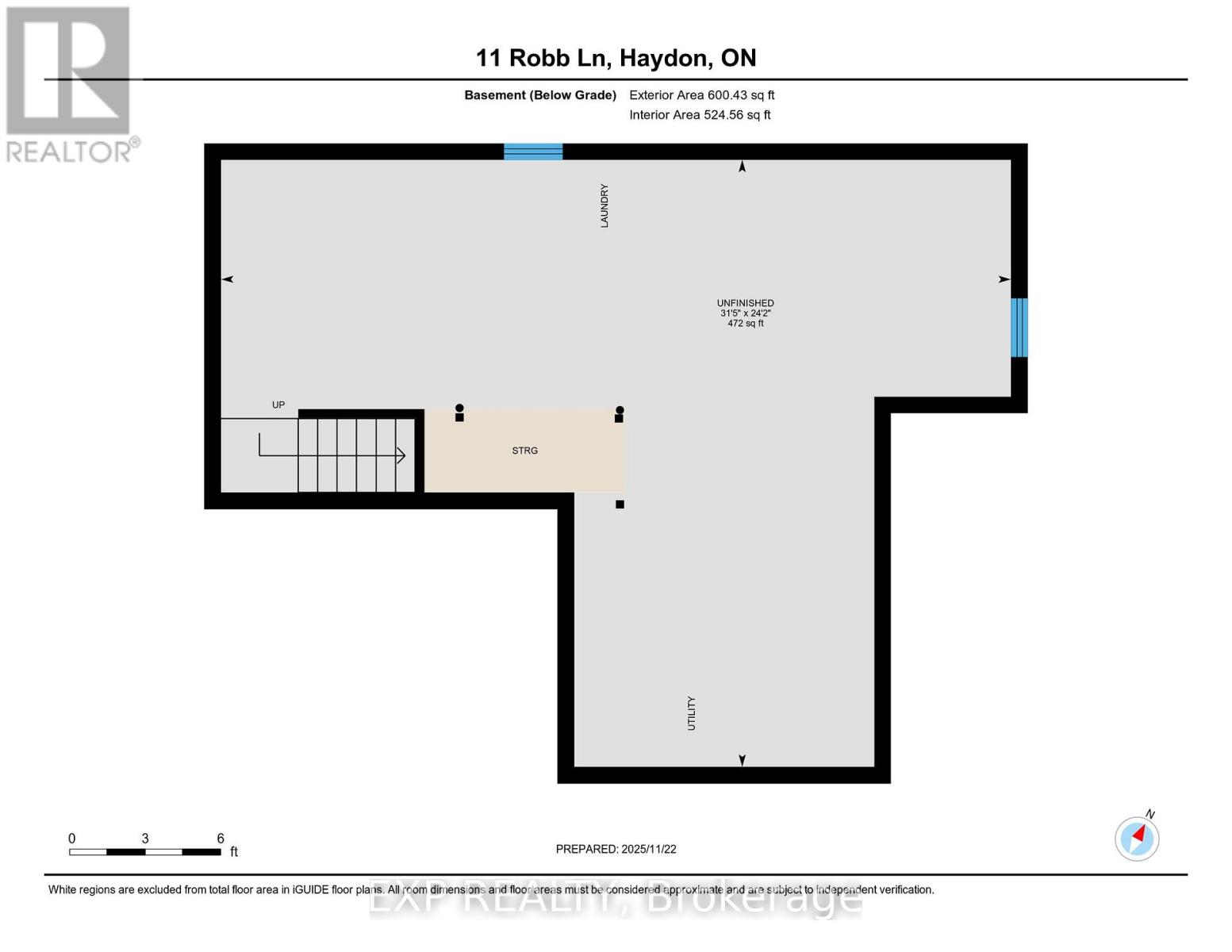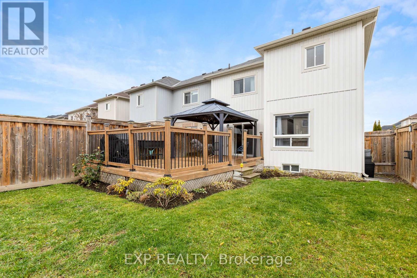11 Robb Lane Clarington, Ontario L1C 0P1
$734,900
Welcome to 11 Robb Lane - the perfect starter home for young families! This bright, neutral 3-bed, 2.5-bath semi offers an unbeatable location in a family-friendly neighbourhood with a brand-new elementary school opening in early 2026 -no school bus needed! Enjoy summer living on the oversized back deck with a beautiful gazebo in a fully fenced yard, ideal for kids and pets. Fresh 2025 A/C, single-car garage, and great commuter access to the 401, 407 & GO. A warm, move-in ready home in a growing community you'll love! (id:60365)
Open House
This property has open houses!
2:00 pm
Ends at:4:00 pm
2:00 pm
Ends at:4:00 pm
Property Details
| MLS® Number | E12574190 |
| Property Type | Single Family |
| Community Name | Bowmanville |
| AmenitiesNearBy | Schools, Park, Hospital, Public Transit |
| CommunityFeatures | School Bus |
| EquipmentType | Water Heater |
| Features | Gazebo |
| ParkingSpaceTotal | 3 |
| RentalEquipmentType | Water Heater |
| Structure | Deck, Porch |
Building
| BathroomTotal | 3 |
| BedroomsAboveGround | 3 |
| BedroomsTotal | 3 |
| Age | 6 To 15 Years |
| Appliances | Water Meter, Dishwasher, Dryer, Garage Door Opener, Microwave, Hood Fan, Stove, Washer, Window Coverings, Refrigerator |
| BasementDevelopment | Unfinished |
| BasementType | N/a (unfinished) |
| ConstructionStyleAttachment | Semi-detached |
| CoolingType | Central Air Conditioning |
| ExteriorFinish | Brick, Vinyl Siding |
| FireProtection | Smoke Detectors |
| FlooringType | Ceramic, Hardwood, Carpeted |
| FoundationType | Concrete |
| HalfBathTotal | 1 |
| HeatingFuel | Natural Gas |
| HeatingType | Forced Air |
| StoriesTotal | 2 |
| SizeInterior | 1100 - 1500 Sqft |
| Type | House |
| UtilityWater | Municipal Water |
Parking
| Attached Garage | |
| Garage |
Land
| Acreage | No |
| FenceType | Fully Fenced, Fenced Yard |
| LandAmenities | Schools, Park, Hospital, Public Transit |
| Sewer | Sanitary Sewer |
| SizeDepth | 98 Ft ,9 In |
| SizeFrontage | 29 Ft ,6 In |
| SizeIrregular | 29.5 X 98.8 Ft |
| SizeTotalText | 29.5 X 98.8 Ft|under 1/2 Acre |
| ZoningDescription | Residential |
Rooms
| Level | Type | Length | Width | Dimensions |
|---|---|---|---|---|
| Second Level | Primary Bedroom | 5.23 m | 3.47 m | 5.23 m x 3.47 m |
| Second Level | Bedroom 2 | 3.15 m | 4.3 m | 3.15 m x 4.3 m |
| Second Level | Bedroom 3 | 3.06 m | 3.26 m | 3.06 m x 3.26 m |
| Main Level | Kitchen | 4.21 m | 3.89 m | 4.21 m x 3.89 m |
| Main Level | Living Room | 3.2 m | 4.81 m | 3.2 m x 4.81 m |
| Main Level | Dining Room | 3.15 m | 2.44 m | 3.15 m x 2.44 m |
Utilities
| Cable | Installed |
| Electricity | Installed |
| Sewer | Installed |
https://www.realtor.ca/real-estate/29134403/11-robb-lane-clarington-bowmanville-bowmanville
Cathy Baynham
Salesperson
3485b Kingston Road
Toronto, Ontario M1M 1R4

